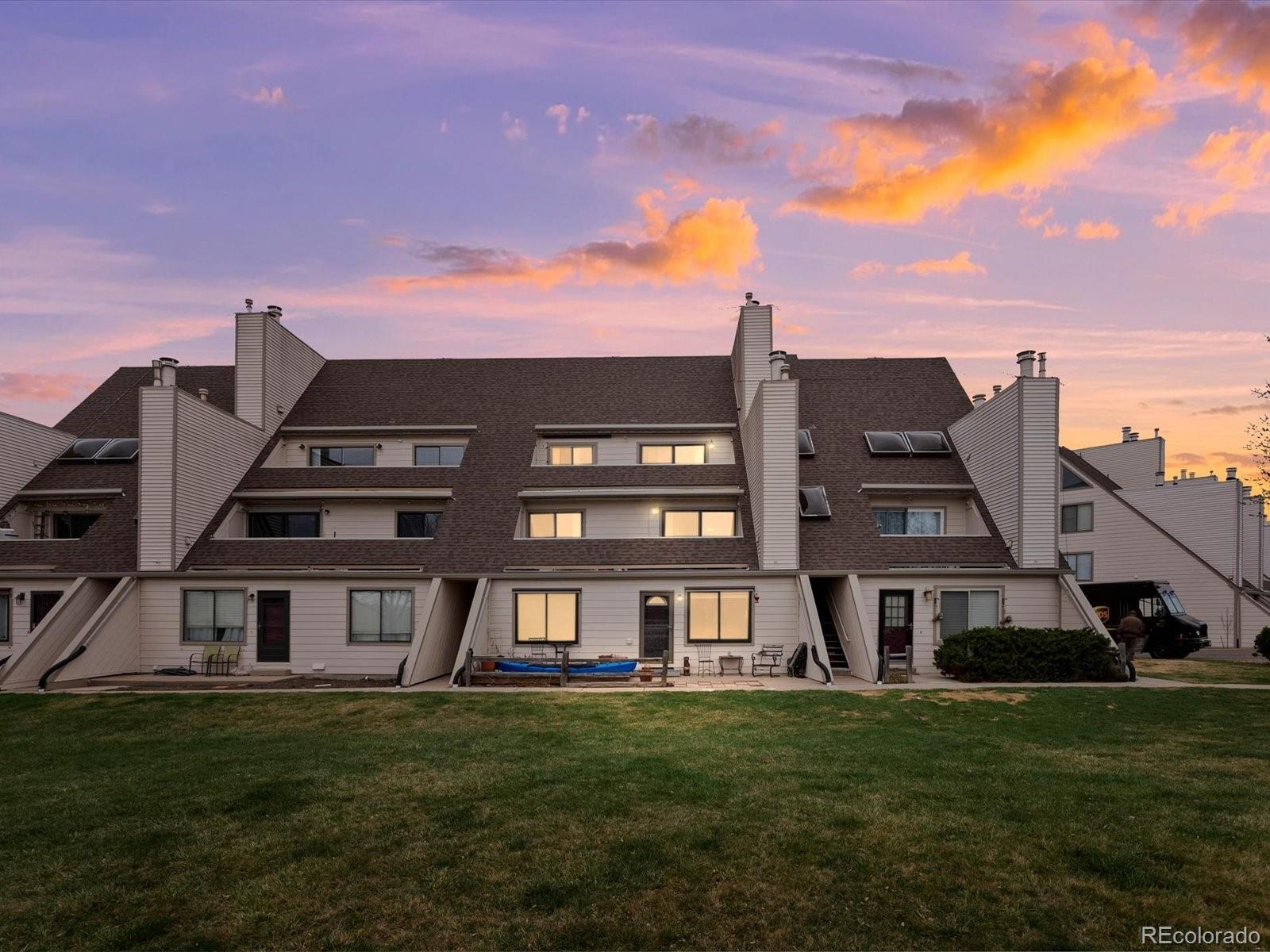Find us on...
Dashboard
- $340k Price
- 2 Beds
- 2 Baths
- 896 Sqft
New Search X
4226 S Eldridge Street 207
City living meets incredible foothills vistas at this special property. Come for this darling 2 bed/2 bath fully renovated condo AND STAY FOR THE VIEW! This beautiful 2nd floor unit has sleek updated finishes, an open concept living area, a gas fireplace, two large bedrooms, an ensuite bathroom in the primary bedroom, a full second bathroom, and lots of natural light. Best of all, a LARGE patio provides panoramic views overlooking Soda Lakes, Bear Creek Lake Park and Red Rocks! Soak in the views while you enjoy morning coffee or an after work beverage. With quick access to 285, I-70 and C-470, you can zip into town or up to the mountains with ease. Minutes from hiking, concerts, paddle boarding, and fishing, there is a biking & walking path in front of the condo building that takes you right into Bear Creek Lake Park. This condo has AC, washer & dryer, and one reserved carport parking spot with additional unassigned parking available in the central lot - or a direct RTD coach bus (116X) can take you downtown. An outdoor storage closet holds your adventure gear or other items. Come and take a look and let's make this your home!
Listing Office: Your Castle Real Estate Inc 
Essential Information
- MLS® #9950605
- Price$340,000
- Bedrooms2
- Bathrooms2.00
- Full Baths2
- Square Footage896
- Acres0.00
- Year Built1984
- TypeResidential
- Sub-TypeCondominium
- StyleContemporary
- StatusPending
Community Information
- Address4226 S Eldridge Street 207
- SubdivisionCambridge Commons & Soda Lake
- CityMorrison
- CountyJefferson
- StateCO
- Zip Code80465
Amenities
- AmenitiesParking
- Parking Spaces2
- ParkingConcrete
Utilities
Cable Available, Electricity Connected, Natural Gas Connected
Interior
- HeatingForced Air
- CoolingCentral Air
- FireplaceYes
- # of Fireplaces1
- FireplacesLiving Room
- StoriesOne
Appliances
Dishwasher, Disposal, Dryer, Gas Water Heater, Microwave, Oven, Range, Refrigerator, Washer
Exterior
- Lot DescriptionGreenbelt, Open Space
- WindowsWindow Coverings
- RoofComposition
School Information
- DistrictJefferson County R-1
- ElementaryKendallvue
- MiddleCarmody
- HighBear Creek
Additional Information
- Date ListedApril 3rd, 2025
Listing Details
 Your Castle Real Estate Inc
Your Castle Real Estate Inc
Office Contact
megallenhomes@gmail.com,303-960-8724
 Terms and Conditions: The content relating to real estate for sale in this Web site comes in part from the Internet Data eXchange ("IDX") program of METROLIST, INC., DBA RECOLORADO® Real estate listings held by brokers other than RE/MAX Professionals are marked with the IDX Logo. This information is being provided for the consumers personal, non-commercial use and may not be used for any other purpose. All information subject to change and should be independently verified.
Terms and Conditions: The content relating to real estate for sale in this Web site comes in part from the Internet Data eXchange ("IDX") program of METROLIST, INC., DBA RECOLORADO® Real estate listings held by brokers other than RE/MAX Professionals are marked with the IDX Logo. This information is being provided for the consumers personal, non-commercial use and may not be used for any other purpose. All information subject to change and should be independently verified.
Copyright 2025 METROLIST, INC., DBA RECOLORADO® -- All Rights Reserved 6455 S. Yosemite St., Suite 500 Greenwood Village, CO 80111 USA
Listing information last updated on April 30th, 2025 at 11:18pm MDT.



















































