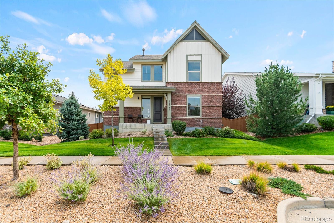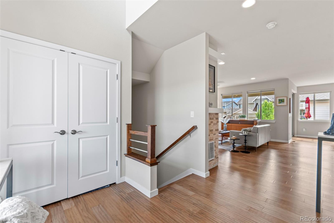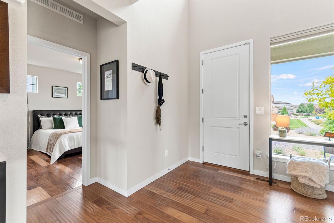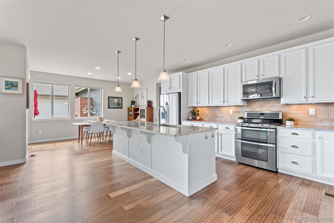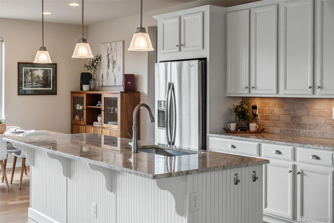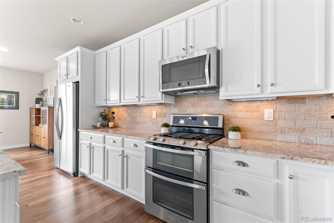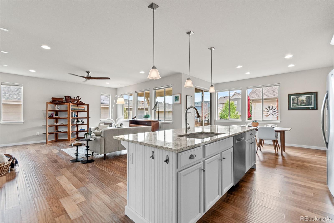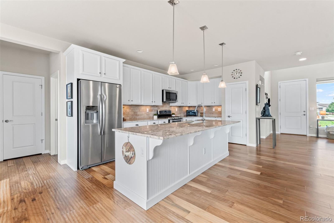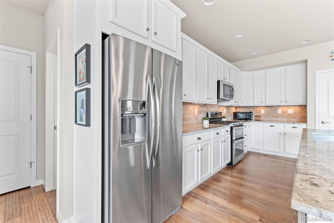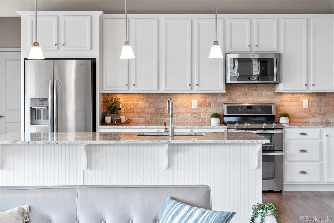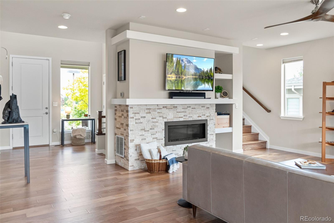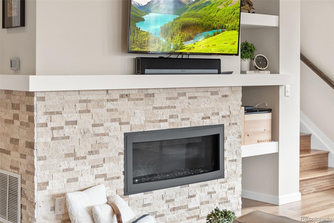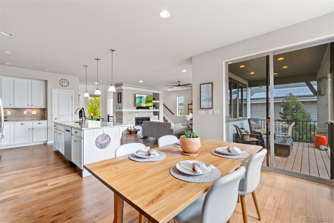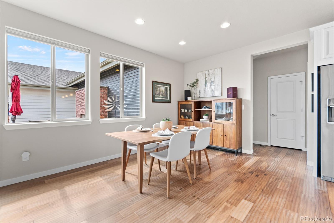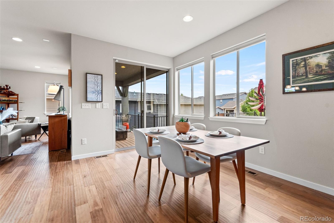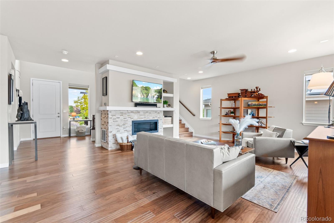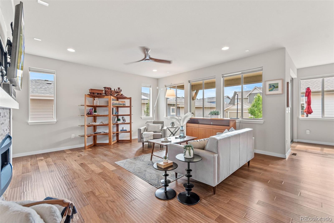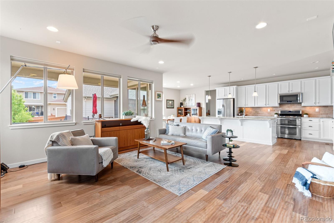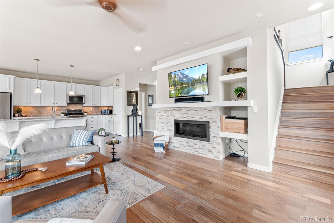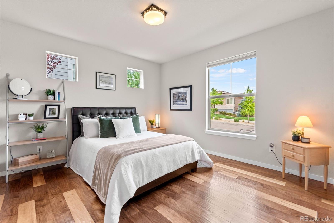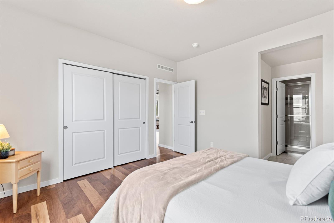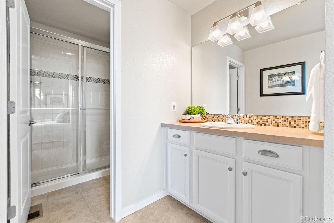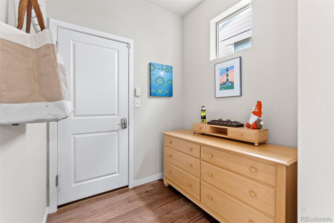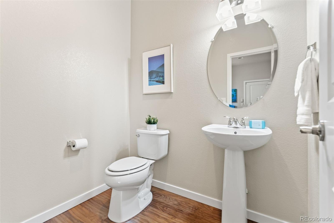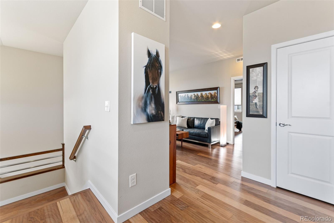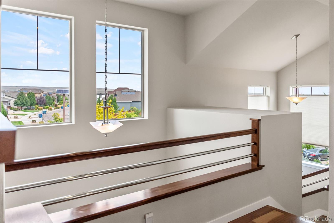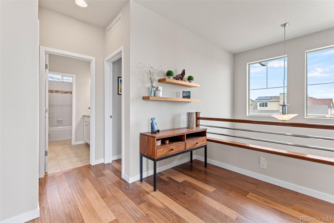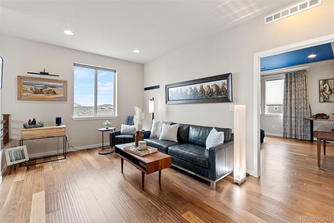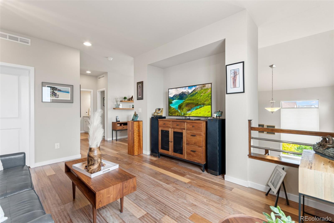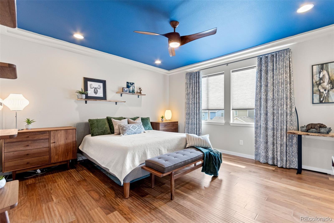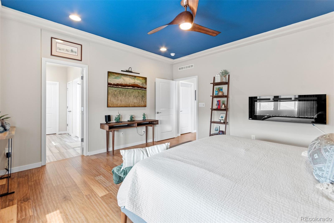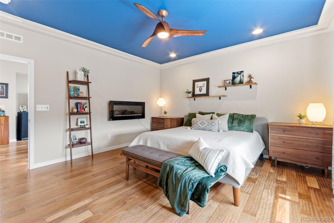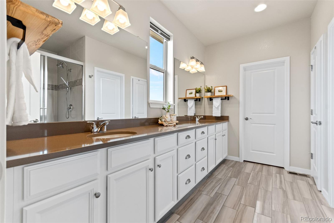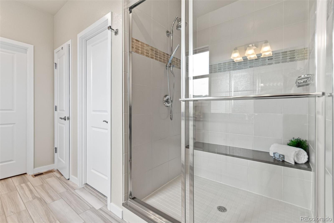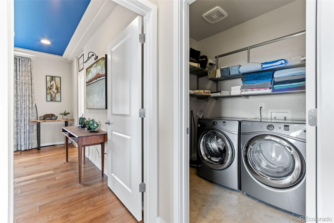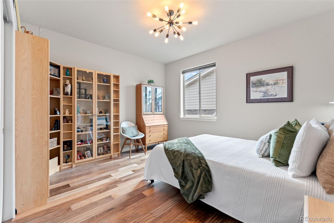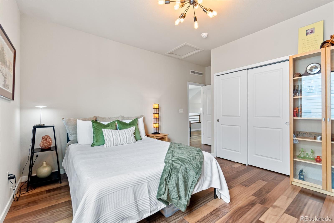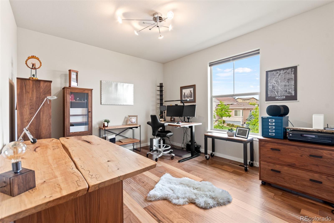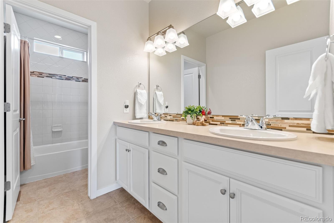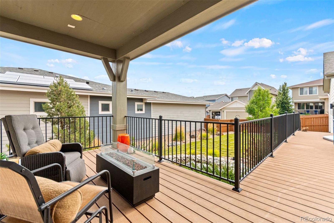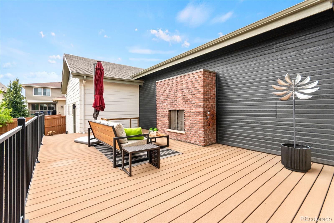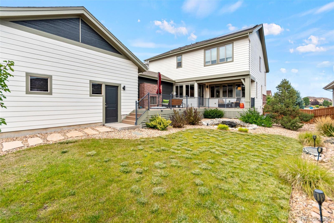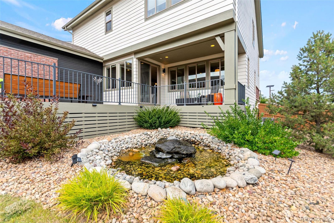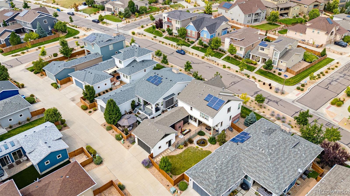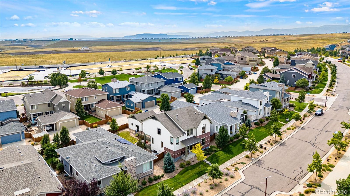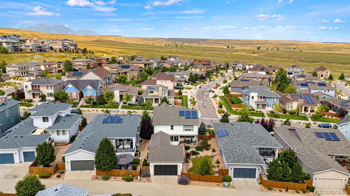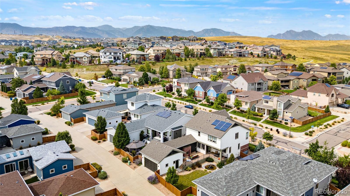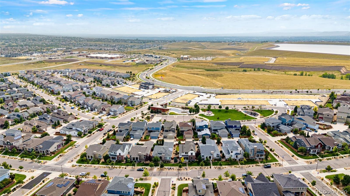Find us on...
Dashboard
- 4 Beds
- 4 Baths
- 2,752 Sqft
- .15 Acres
New Search X
15778 W 95th Avenue
Experience Colorado living at its finest in this meticulously upgraded 4-bedroom, 4-bath residence in picturesque NW Arvada. Built in 2014 and upgraded & maintained with care, this home blends timeless design with modern luxury. A welcoming covered front porch offers open space views before leading into light-filled interiors wrapped in hardwood flooring. The chef’s kitchen is both elegant and functional, showcasing Bosch and Whirlpool appliances, soft-close cabinetry with custom pullouts, granite countertops, and pantry. Designed for connection, the kitchen flows effortlessly into the dining area and living room where a stone fireplace, custom built-ins, and expansive windows frame the serene backyard. A main-level guest suite with private bath, powder room, and mudroom to the extended 3-car tandem garage enhance everyday ease and storage. Upstairs, a spacious loft anchors the laundry room and two bedrooms with a shared full bath and double sinks. The primary suite is a retreat of its own with a tray ceiling, electric fireplace, and spa-inspired ensuite featuring a large quartz vanity with dual sinks, upgraded lighting, oversized tiled shower with tile in-lay floor and a custom Container Store walk-in closet. The backyard offers a private oasis with a covered deck, built-in gas fireplace, privacy fencing, and a tranquil water feature—an ideal setting for both quiet mornings and lively gatherings year-round. Enjoy professionally maintained landscaping and snow removal (no shoveling!), two pools with clubhouses and fitness centers (one just a short walk away!), six parks, over 13 miles of trails, on-site K-8 School, and a mix of dining and retail just moments away. With its blend of style, comfort, and location, this residence is the perfect basecamp for all that Colorado living has to offer.
Listing Office: Keller Williams Avenues Realty 
Essential Information
- MLS® #9958377
- Price$800,000
- Bedrooms4
- Bathrooms4.00
- Full Baths1
- Half Baths1
- Square Footage2,752
- Acres0.15
- Year Built2015
- TypeResidential
- Sub-TypeSingle Family Residence
- StatusActive
Community Information
- Address15778 W 95th Avenue
- SubdivisionCandelas
- CityArvada
- CountyJefferson
- StateCO
- Zip Code80007
Amenities
- Parking Spaces3
- ParkingTandem
- # of Garages3
Amenities
Clubhouse, Fitness Center, Garden Area, Park, Playground, Pool, Tennis Court(s), Trail(s)
Interior
- HeatingForced Air
- CoolingCentral Air
- FireplaceYes
- # of Fireplaces2
- FireplacesLiving Room, Outside
- StoriesTwo
Interior Features
Built-in Features, Ceiling Fan(s), Eat-in Kitchen, Entrance Foyer, Granite Counters, Kitchen Island, Open Floorplan, Pantry, Primary Suite, Quartz Counters, Smoke Free, Walk-In Closet(s)
Appliances
Dishwasher, Disposal, Dryer, Microwave, Range, Sump Pump, Washer
Exterior
- Exterior FeaturesPrivate Yard, Water Feature
- RoofUnknown
- FoundationSlab
Lot Description
Landscaped, Level, Sprinklers In Front, Sprinklers In Rear
School Information
- DistrictJefferson County R-1
- ElementaryThree Creeks
- MiddleThree Creeks
- HighRalston Valley
Additional Information
- Date ListedSeptember 10th, 2025
Listing Details
 Keller Williams Avenues Realty
Keller Williams Avenues Realty
 Terms and Conditions: The content relating to real estate for sale in this Web site comes in part from the Internet Data eXchange ("IDX") program of METROLIST, INC., DBA RECOLORADO® Real estate listings held by brokers other than RE/MAX Professionals are marked with the IDX Logo. This information is being provided for the consumers personal, non-commercial use and may not be used for any other purpose. All information subject to change and should be independently verified.
Terms and Conditions: The content relating to real estate for sale in this Web site comes in part from the Internet Data eXchange ("IDX") program of METROLIST, INC., DBA RECOLORADO® Real estate listings held by brokers other than RE/MAX Professionals are marked with the IDX Logo. This information is being provided for the consumers personal, non-commercial use and may not be used for any other purpose. All information subject to change and should be independently verified.
Copyright 2025 METROLIST, INC., DBA RECOLORADO® -- All Rights Reserved 6455 S. Yosemite St., Suite 500 Greenwood Village, CO 80111 USA
Listing information last updated on September 13th, 2025 at 2:03pm MDT.


