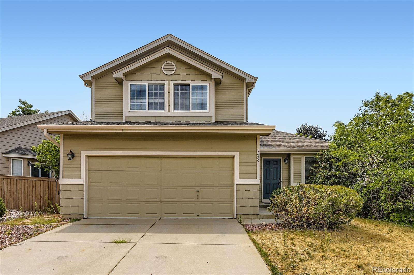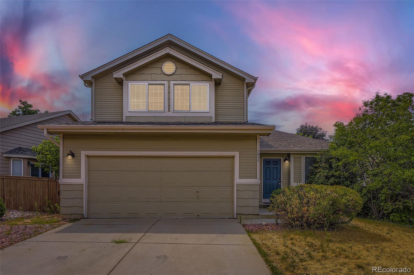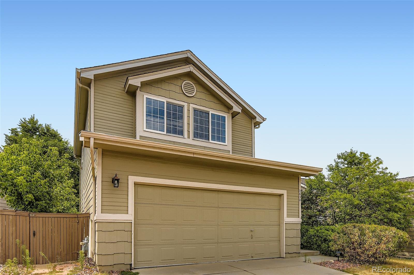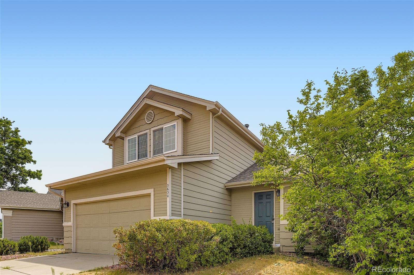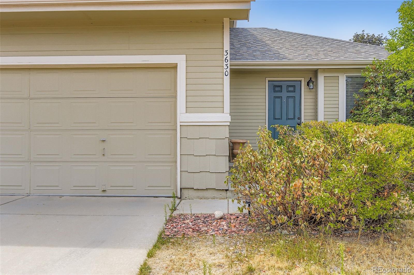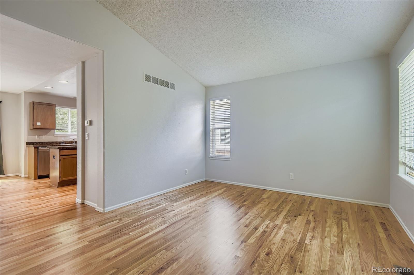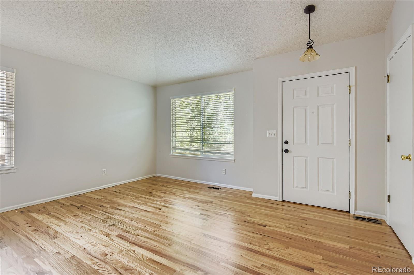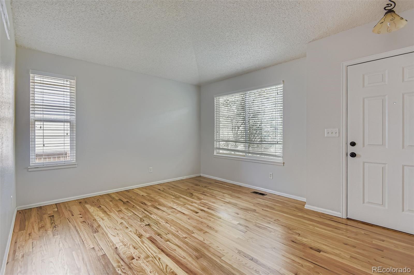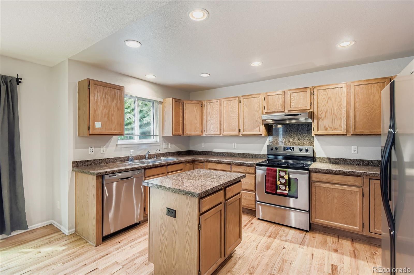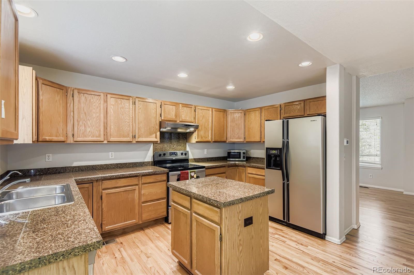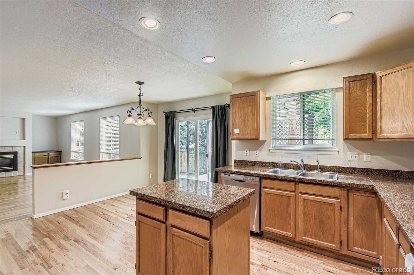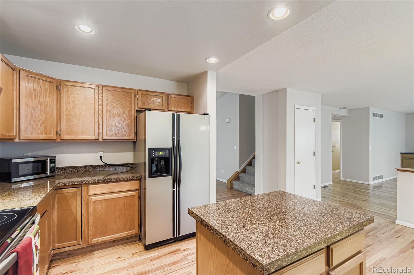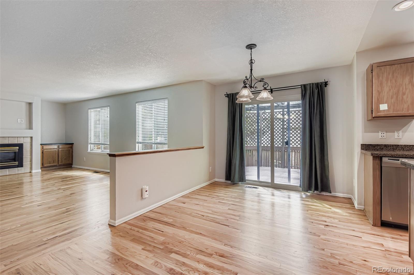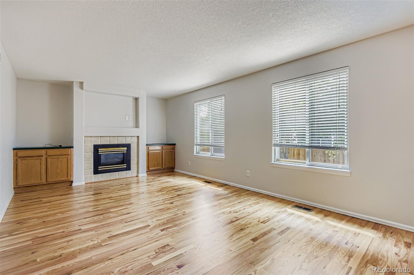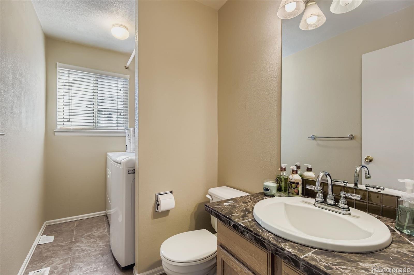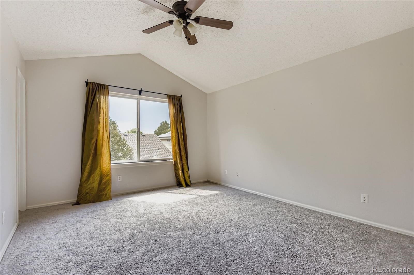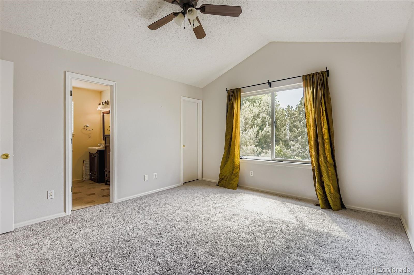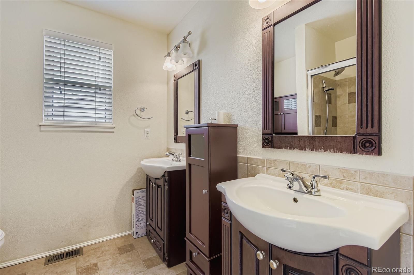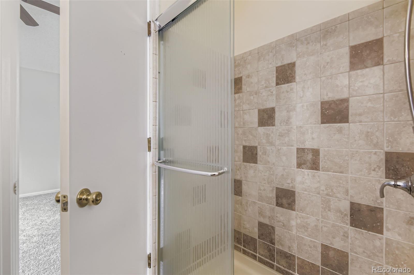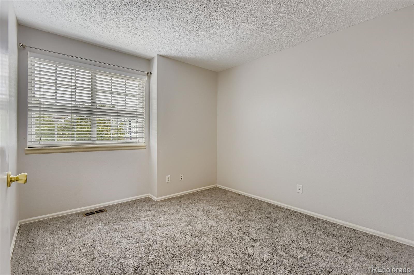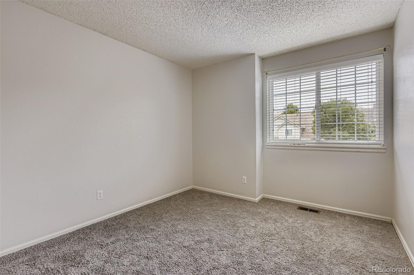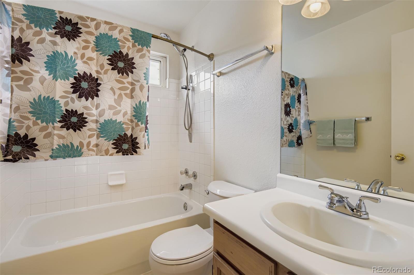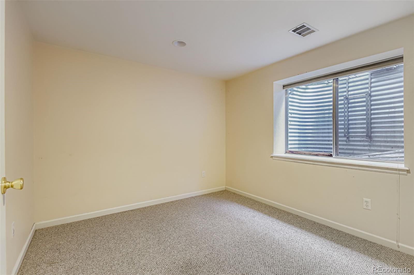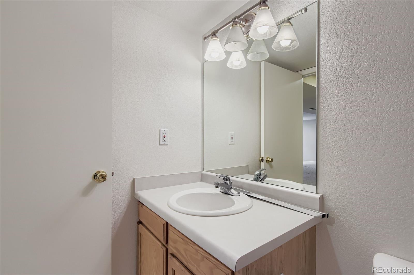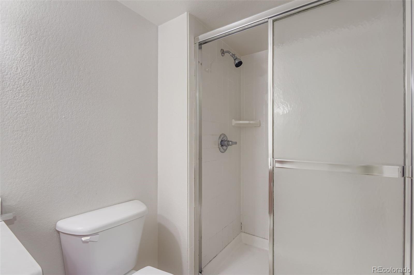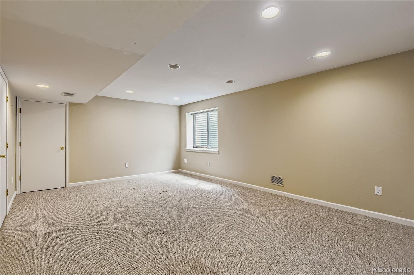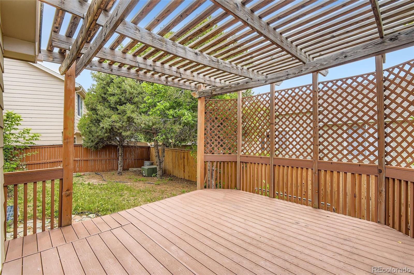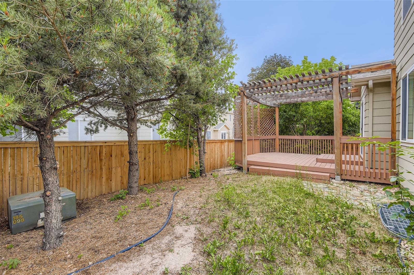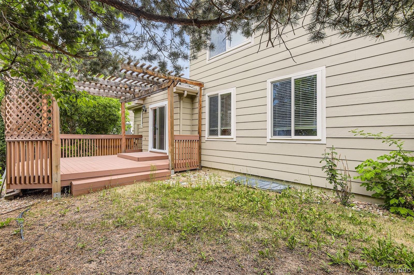Find us on...
Dashboard
- 4 Beds
- 4 Baths
- 2,026 Sqft
- .09 Acres
New Search X
3630 Bucknell Drive
This is a beautifully maintained and updated 4-bed, 4-bath, finished basement home located in the Westridge neighborhood of Highlands Ranch. Move-in ready, this home features refinished hard wood flooring, new carpet throughout, and paint throughout the entire home. The kitchen island, and ample cabinetry including a pantry is ideal for both everyday meals and entertaining. Off the kitchen is a large family room complete with a gas fireplace. Wide open concept. Main floor complete with powder room. The primary bedroom is complete with updated double sinks and a large walk-in closet. Additional 2 bedrooms upstairs to utilize as a home office or bonus room. The finished basement adds even more living space, complete with extra bedroom, full bathroom. Use as a flexible bonus room, perfect for a home theater, gym, or guest suite. Additional upgrades include 2024 Hot water heater and AC. Great back patio, trex deck. Ideally located near parks, scenic trails, top-rated schools, and major commuter routes, this home offers the perfect blend of comfort, convenience, and style.
Listing Office: RE/MAX Professionals 
Essential Information
- MLS® #9972160
- Price$575,000
- Bedrooms4
- Bathrooms4.00
- Full Baths3
- Half Baths1
- Square Footage2,026
- Acres0.09
- Year Built1994
- TypeResidential
- Sub-TypeSingle Family Residence
- StatusPending
Community Information
- Address3630 Bucknell Drive
- SubdivisionHighlands Ranch
- CityHighlands Ranch
- CountyDouglas
- StateCO
- Zip Code80129
Amenities
- Parking Spaces2
- # of Garages2
Amenities
Clubhouse, Fitness Center, Park, Pool, Spa/Hot Tub, Tennis Court(s), Trail(s)
Utilities
Cable Available, Electricity Connected, Natural Gas Connected
Parking
220 Volts, Concrete, Dry Walled, Insulated Garage
Interior
- HeatingForced Air
- CoolingCentral Air
- FireplaceYes
- # of Fireplaces1
- FireplacesGas
- StoriesTwo
Interior Features
Jack & Jill Bathroom, Kitchen Island, Open Floorplan, Pantry, Vaulted Ceiling(s), Walk-In Closet(s)
Exterior
- RoofComposition
- FoundationSlab, Structural
Lot Description
Level, Many Trees, Sprinklers In Front, Sprinklers In Rear
Windows
Double Pane Windows, Window Coverings
School Information
- DistrictDouglas RE-1
- ElementaryTrailblazer
- MiddleRanch View
- HighThunderridge
Additional Information
- Date ListedAugust 17th, 2025
Listing Details
 RE/MAX Professionals
RE/MAX Professionals
 Terms and Conditions: The content relating to real estate for sale in this Web site comes in part from the Internet Data eXchange ("IDX") program of METROLIST, INC., DBA RECOLORADO® Real estate listings held by brokers other than RE/MAX Professionals are marked with the IDX Logo. This information is being provided for the consumers personal, non-commercial use and may not be used for any other purpose. All information subject to change and should be independently verified.
Terms and Conditions: The content relating to real estate for sale in this Web site comes in part from the Internet Data eXchange ("IDX") program of METROLIST, INC., DBA RECOLORADO® Real estate listings held by brokers other than RE/MAX Professionals are marked with the IDX Logo. This information is being provided for the consumers personal, non-commercial use and may not be used for any other purpose. All information subject to change and should be independently verified.
Copyright 2025 METROLIST, INC., DBA RECOLORADO® -- All Rights Reserved 6455 S. Yosemite St., Suite 500 Greenwood Village, CO 80111 USA
Listing information last updated on October 13th, 2025 at 6:48pm MDT.

