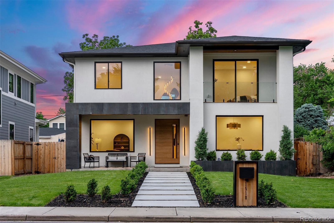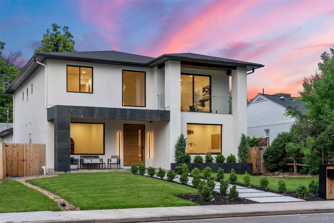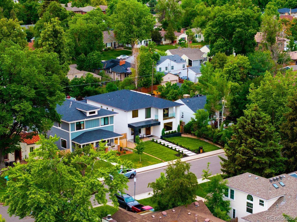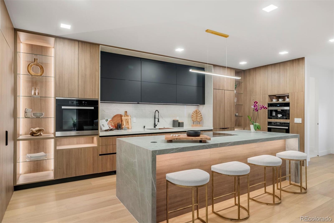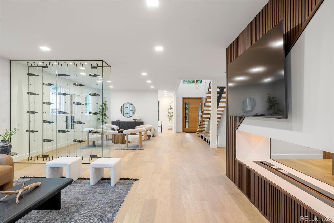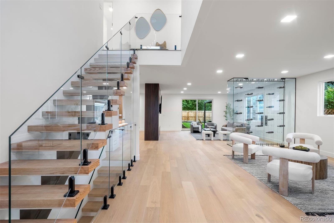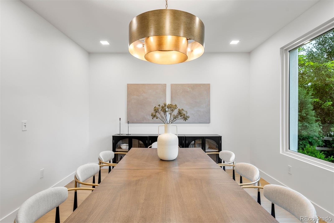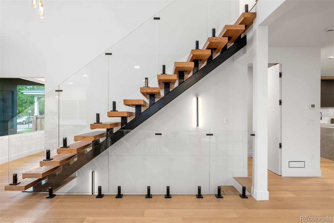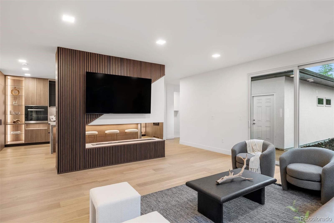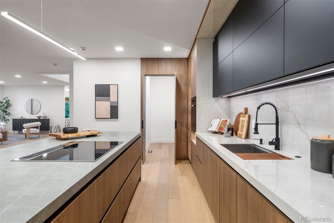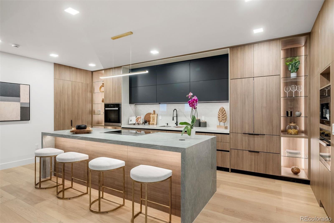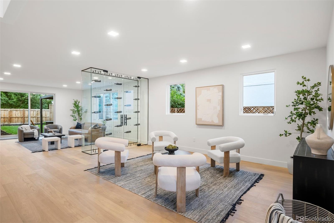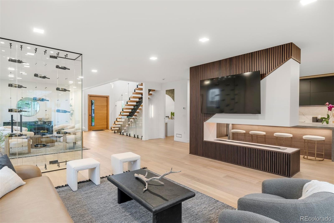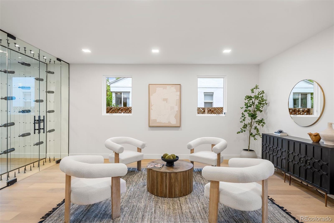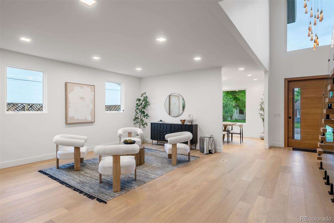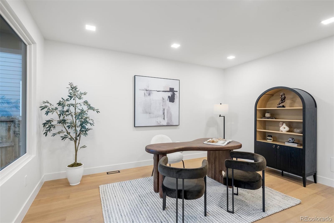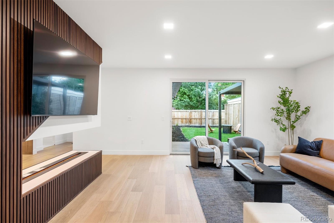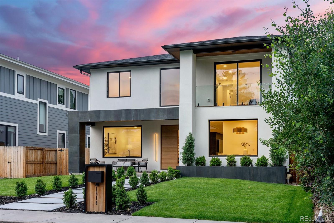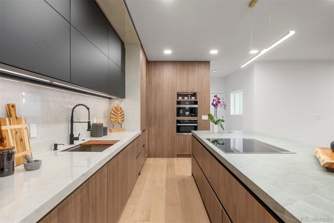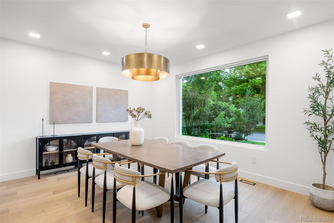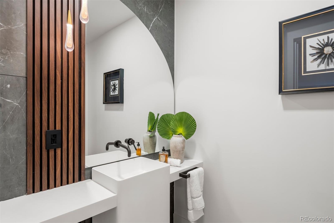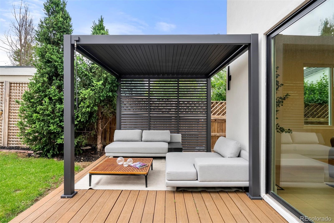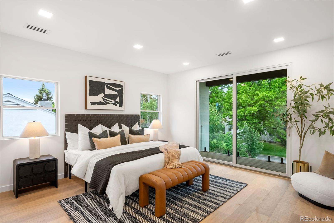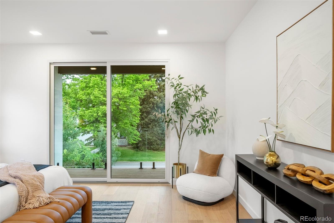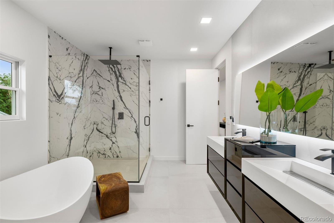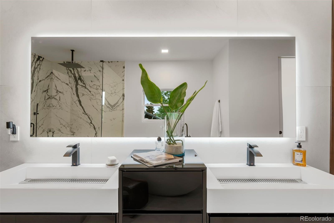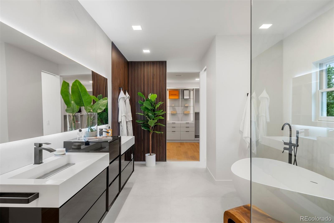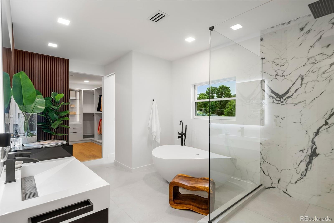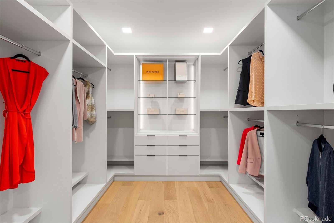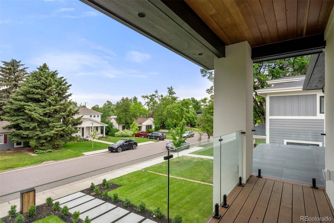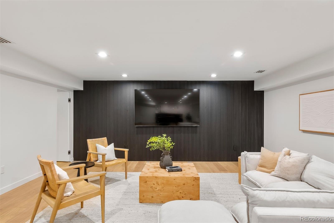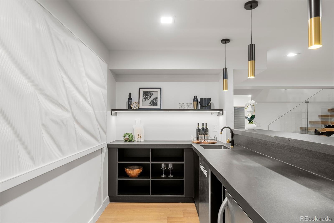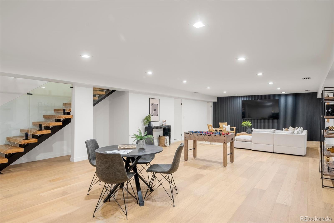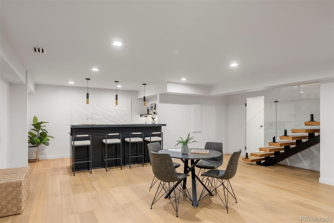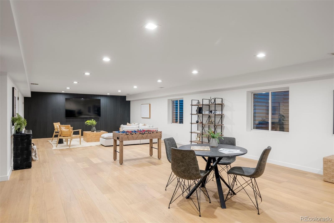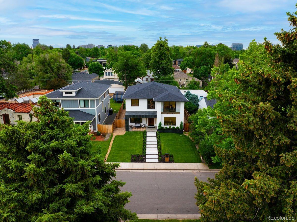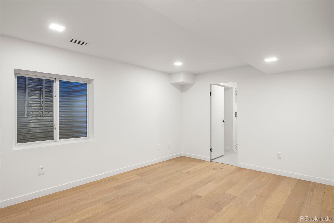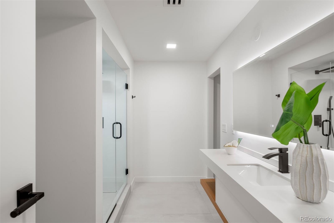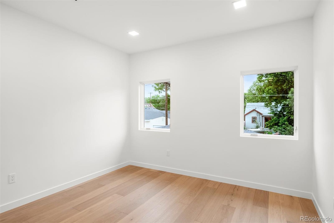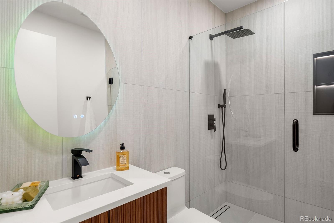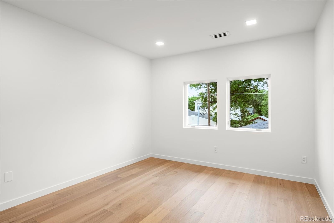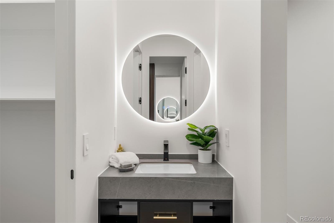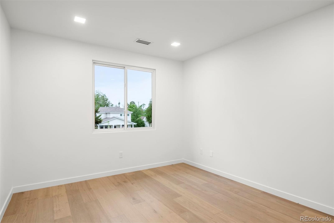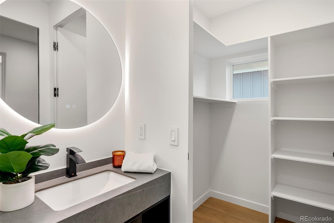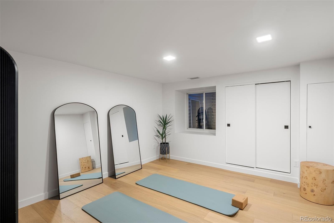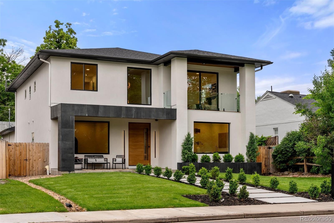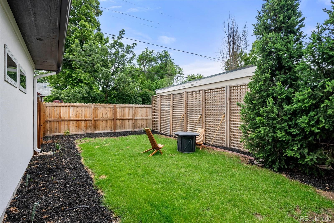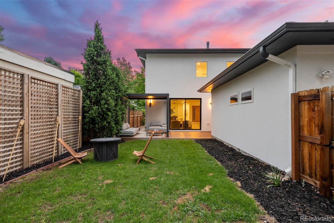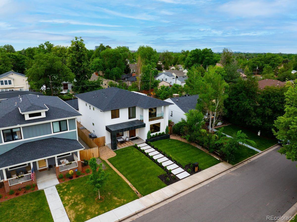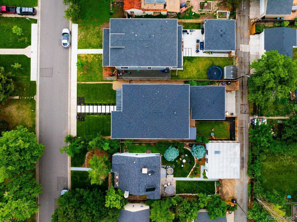Find us on...
Dashboard
- 6 Beds
- 5 Baths
- 5,256 Sqft
- .14 Acres
New Search X
1518 S Columbine Street
Settled in the coveted Cory-Merrill neighborhood, this Refined Residence is a beautiful blend of sophistication and comfort. Before even stepping foot inside the house, you’ll be greeted by a chic exterior, carefully crafted walkway, and well-manicured landscaping. Fully renovated, this property features 6 bedrooms and 5 gorgeous bathrooms, unified by a seamless floor plan. The oversized windows are an exceptional feature of this home, allowing abundant natural light to flood the space. Enjoy a stunning chef’s kitchen, complete with sleek finishes, a large island, custom cabinetry, premium appliances, and a spacious walk-in pantry. Upstairs, the primary suite offers a serene escape, featuring a private balcony and spa-inspired bath outfitted with luxe finishes. Three additional bedrooms and two full baths offer space for family or for hosting guests. With a fully finished lower level and a private backyard, this home is any entertainer’s dream. A spacious two-car garage adds convenience and extra storage, while the unbeatable location keeps you close to Denver’s favorite dining spots, boutiques, and parks. Stylish, spacious, and move-in ready, this home truly has it all.
Listing Office: LIV Sotheby's International Realty 
Essential Information
- MLS® #9972971
- Price$1,995,000
- Bedrooms6
- Bathrooms5.00
- Full Baths1
- Half Baths1
- Square Footage5,256
- Acres0.14
- Year Built2008
- TypeResidential
- Sub-TypeSingle Family Residence
- StyleContemporary
- StatusActive
Community Information
- Address1518 S Columbine Street
- SubdivisionCory Merrill
- CityDenver
- CountyDenver
- StateCO
- Zip Code80210
Amenities
- Parking Spaces2
- # of Garages2
Parking
Dry Walled, Exterior Access Door, Insulated Garage, Storage
Interior
- HeatingForced Air, Natural Gas
- CoolingCentral Air
- FireplaceYes
- # of Fireplaces1
- FireplacesFamily Room
- StoriesTwo
Interior Features
Built-in Features, Five Piece Bath, Granite Counters, High Ceilings, Kitchen Island, Marble Counters, Open Floorplan, Pantry, Primary Suite, Radon Mitigation System, Smoke Free, Sound System, Vaulted Ceiling(s), Walk-In Closet(s)
Appliances
Cooktop, Dishwasher, Disposal, Microwave, Oven, Refrigerator, Sump Pump, Wine Cooler
Exterior
- Lot DescriptionLevel
- RoofComposition
- FoundationConcrete Perimeter, Slab
Exterior Features
Balcony, Fire Pit, Garden, Lighting, Private Yard
Windows
Double Pane Windows, Window Coverings
School Information
- DistrictDenver 1
- ElementaryCory
- MiddleMerrill
- HighSouth
Additional Information
- Date ListedJune 6th, 2025
- ZoningE-SU-DX
Listing Details
LIV Sotheby's International Realty
 Terms and Conditions: The content relating to real estate for sale in this Web site comes in part from the Internet Data eXchange ("IDX") program of METROLIST, INC., DBA RECOLORADO® Real estate listings held by brokers other than RE/MAX Professionals are marked with the IDX Logo. This information is being provided for the consumers personal, non-commercial use and may not be used for any other purpose. All information subject to change and should be independently verified.
Terms and Conditions: The content relating to real estate for sale in this Web site comes in part from the Internet Data eXchange ("IDX") program of METROLIST, INC., DBA RECOLORADO® Real estate listings held by brokers other than RE/MAX Professionals are marked with the IDX Logo. This information is being provided for the consumers personal, non-commercial use and may not be used for any other purpose. All information subject to change and should be independently verified.
Copyright 2025 METROLIST, INC., DBA RECOLORADO® -- All Rights Reserved 6455 S. Yosemite St., Suite 500 Greenwood Village, CO 80111 USA
Listing information last updated on December 15th, 2025 at 4:03pm MST.

