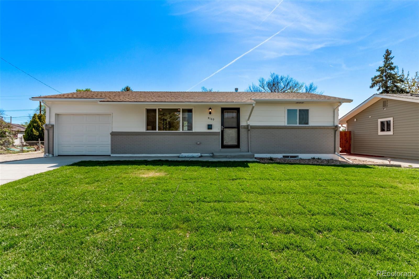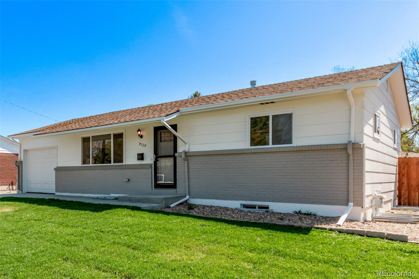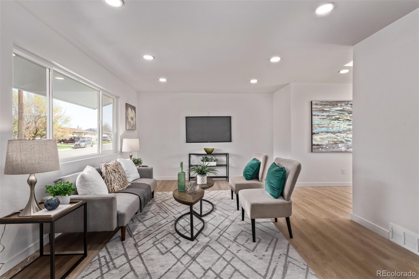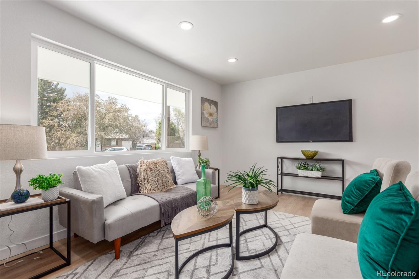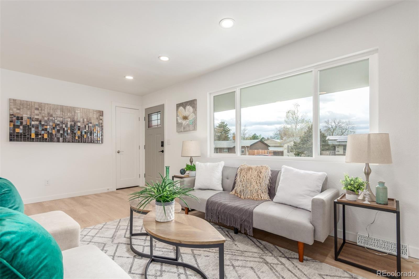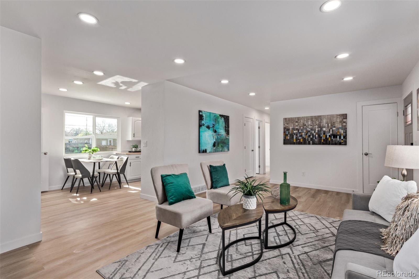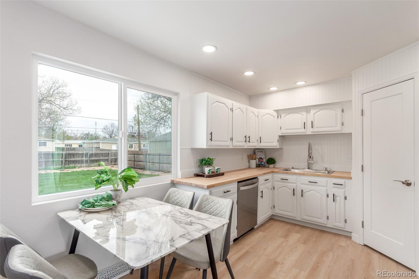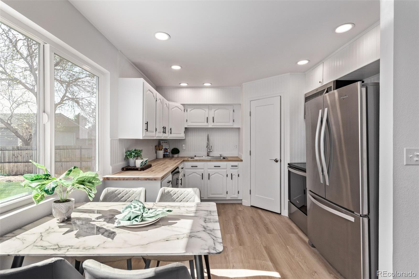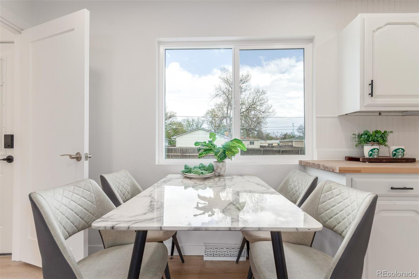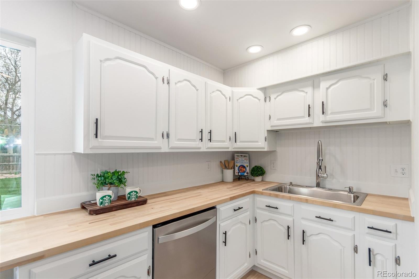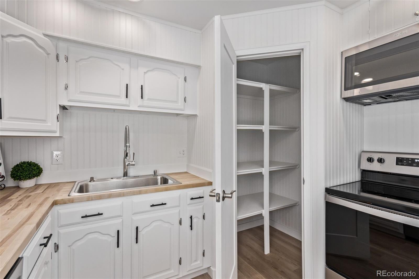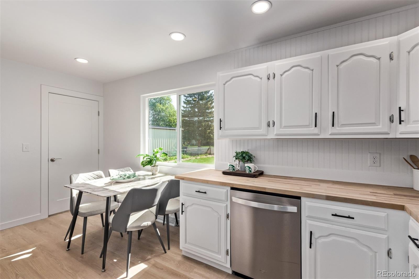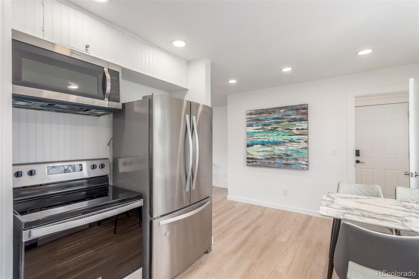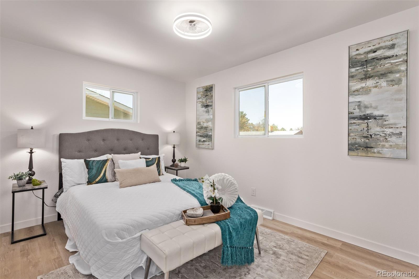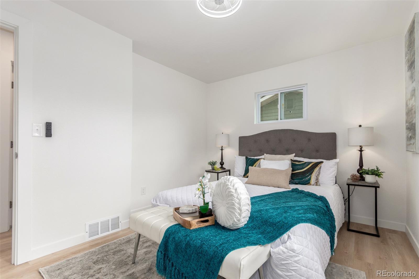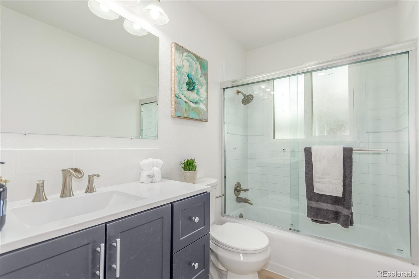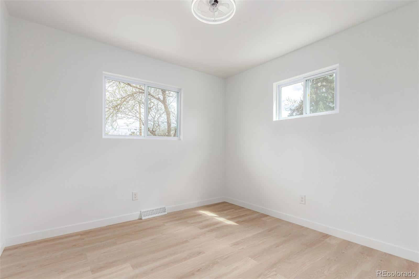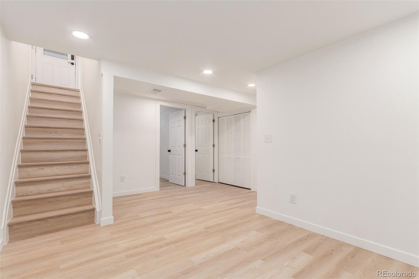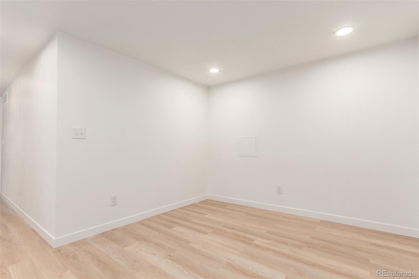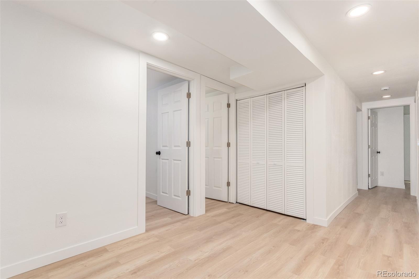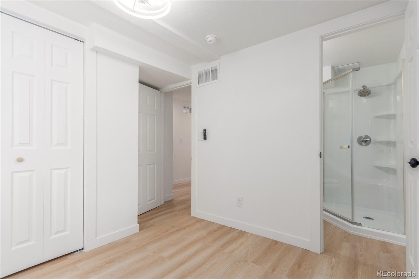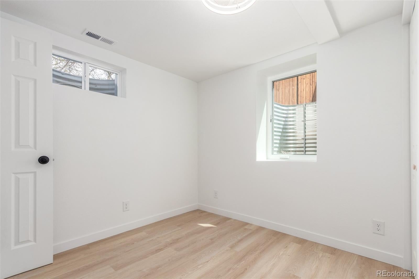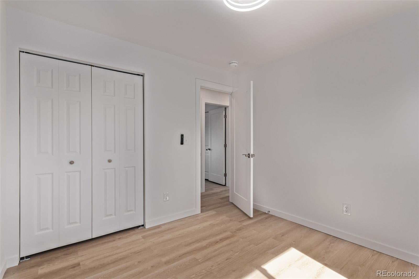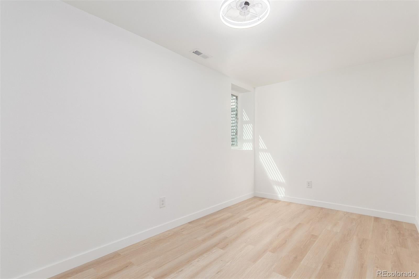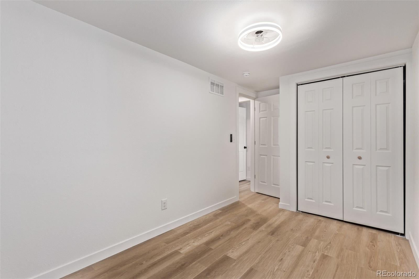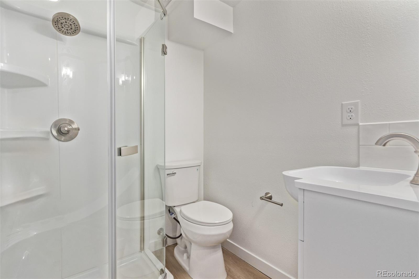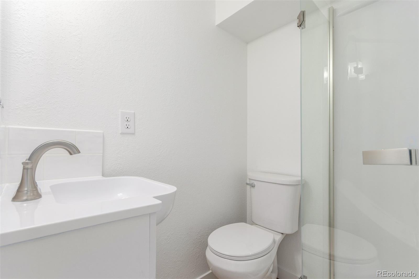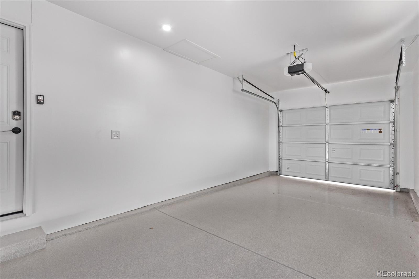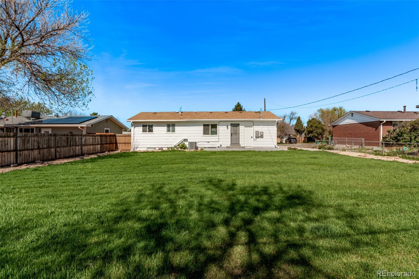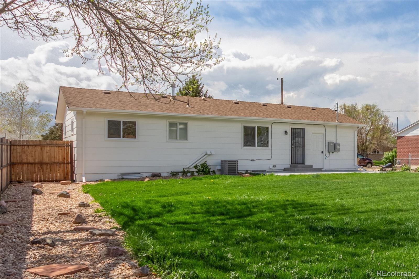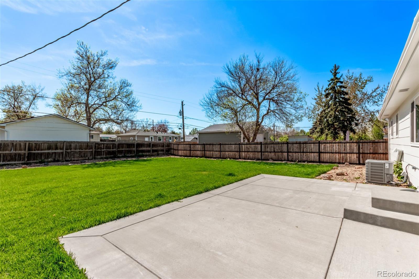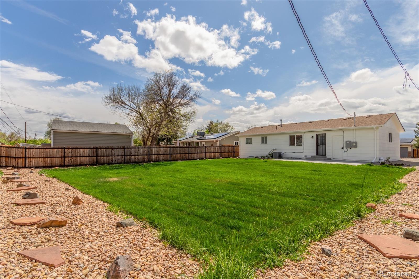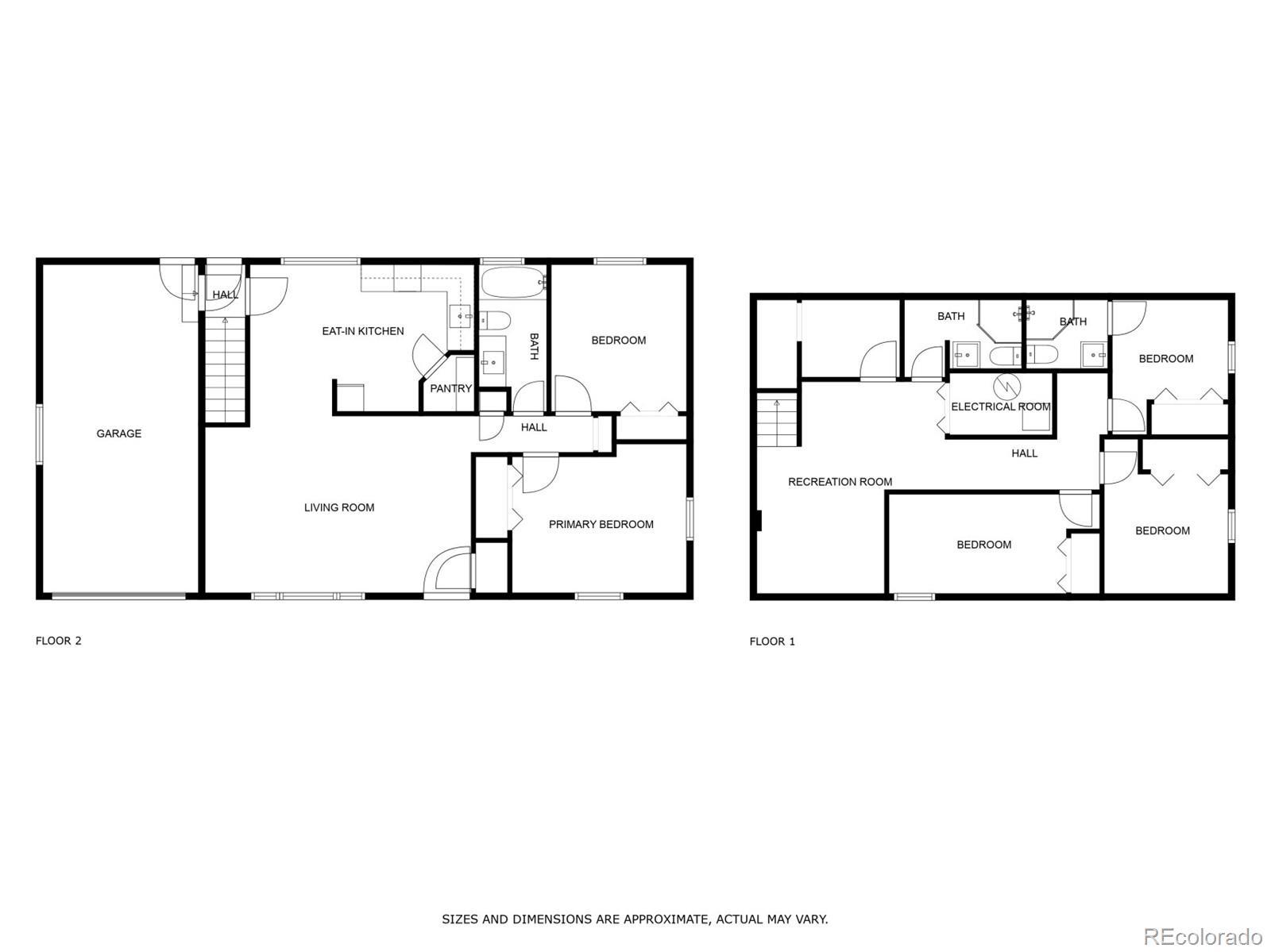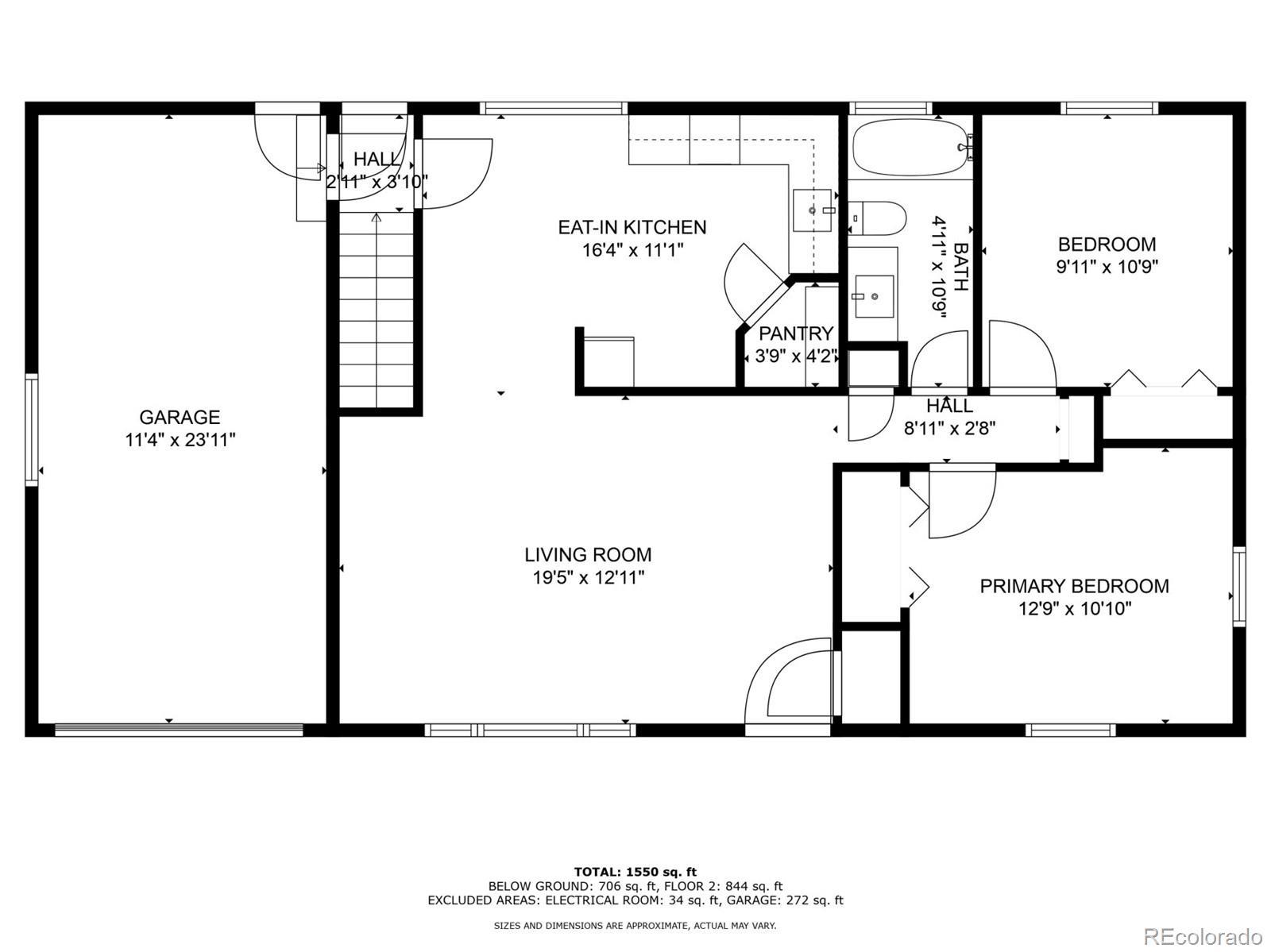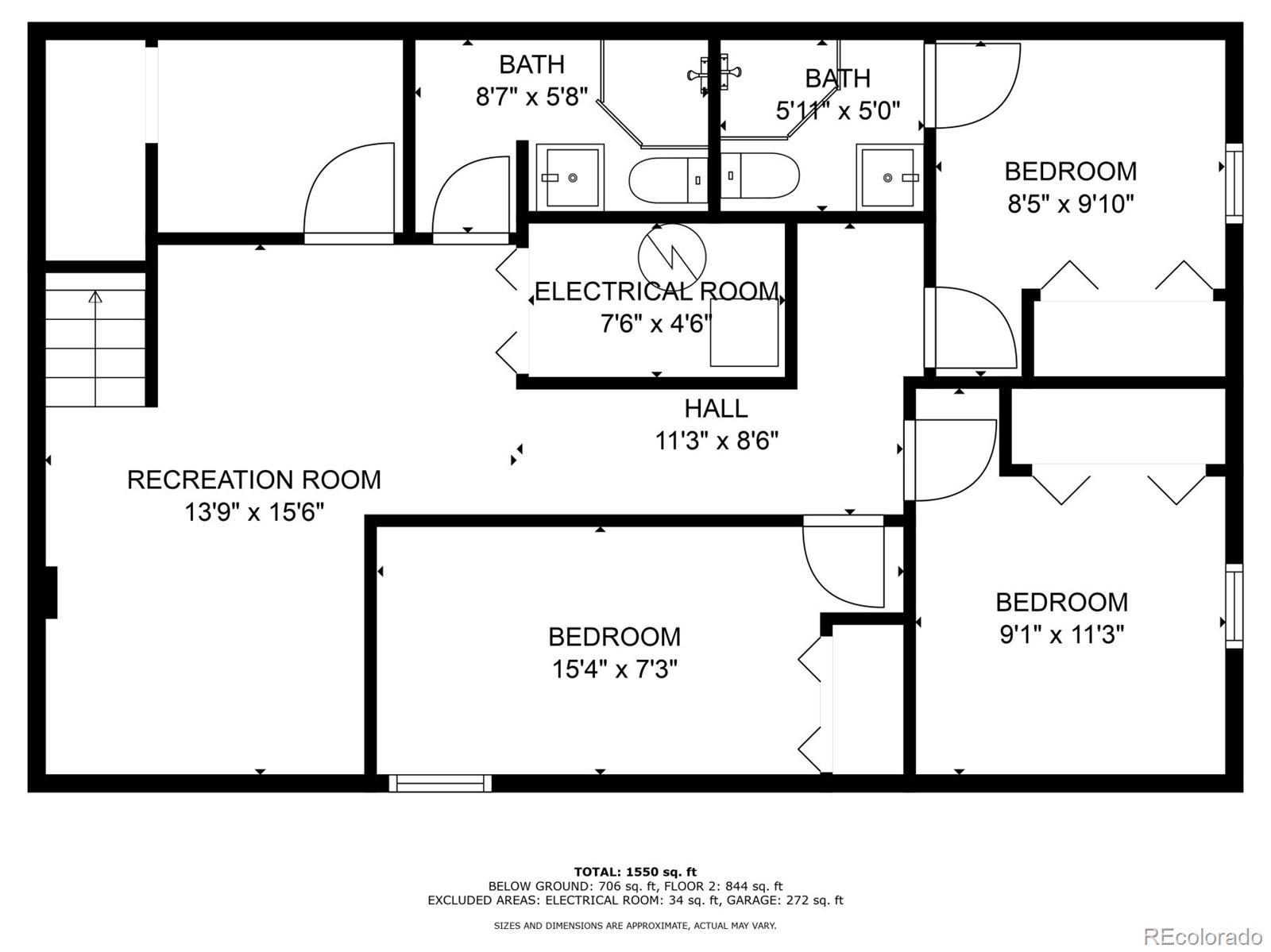Find us on...
Dashboard
- 5 Beds
- 3 Baths
- 1,700 Sqft
- .19 Acres
New Search X
9120 Judson Street
$529,000 + 3% Seller Concessions ($15,870) — Don’t Miss This One! Welcome to 9120 Judson Street — a beautifully updated 5-bedroom, 3-bathroom home in the heart of Shaw Heights, now offering 3% seller concessions ($15,870) to help with closing costs or a rate buy-down. Step inside to an open, light-filled layout with luxury vinyl plank flooring and oversized windows. The modern kitchen features built-in appliances, butcher block-style counters, and crisp white cabinetry — perfect for both daily living and entertaining. Upstairs, enjoy generously sized bedrooms and a tranquil primary suite. The fully finished basement adds major value with a second living room, three conforming bedrooms (each with egress windows), sleek full bathrooms, and laundry — ideal for guests, roommates, or multigenerational living. Outside, the freshly landscaped backyard is your private summer retreat with space to relax, garden, or host. You’ll also love the finished, EV-ready garage with epoxy floors, insulation, and a 220V outlet — great as a gym, workshop, or extra storage. Bonus: RV/trailer parking! Located minutes from parks, schools, shopping, and commuter routes, this home blends style, function, and unbeatable value. Now priced with $15,870 in seller concessions — this one won’t last!
Listing Office: Harden Realty LLC 
Essential Information
- MLS® #9976092
- Price$529,000
- Bedrooms5
- Bathrooms3.00
- Full Baths1
- Square Footage1,700
- Acres0.19
- Year Built1971
- TypeResidential
- Sub-TypeSingle Family Residence
- StyleTraditional
- StatusActive
Community Information
- Address9120 Judson Street
- SubdivisionShaw Heights
- CityWestminster
- CountyAdams
- StateCO
- Zip Code80031
Amenities
- Parking Spaces1
- ParkingConcrete
- # of Garages1
Utilities
Cable Available, Electricity Available, Natural Gas Available, Phone Available
Interior
- HeatingForced Air
- CoolingCentral Air
- StoriesOne
Interior Features
Built-in Features, Butcher Counters, Ceiling Fan(s), Eat-in Kitchen, High Speed Internet, Pantry, Primary Suite, Solid Surface Counters
Appliances
Dishwasher, Disposal, Gas Water Heater, Microwave, Oven, Range, Refrigerator
Exterior
- Exterior FeaturesPrivate Yard, Rain Gutters
- Lot DescriptionLevel
- RoofComposition
School Information
- DistrictWestminster Public Schools
- ElementaryMesa
- MiddleShaw Heights
- HighWestminster
Additional Information
- Date ListedMay 10th, 2025
- ZoningR-1-C
Listing Details
 Harden Realty LLC
Harden Realty LLC
 Terms and Conditions: The content relating to real estate for sale in this Web site comes in part from the Internet Data eXchange ("IDX") program of METROLIST, INC., DBA RECOLORADO® Real estate listings held by brokers other than RE/MAX Professionals are marked with the IDX Logo. This information is being provided for the consumers personal, non-commercial use and may not be used for any other purpose. All information subject to change and should be independently verified.
Terms and Conditions: The content relating to real estate for sale in this Web site comes in part from the Internet Data eXchange ("IDX") program of METROLIST, INC., DBA RECOLORADO® Real estate listings held by brokers other than RE/MAX Professionals are marked with the IDX Logo. This information is being provided for the consumers personal, non-commercial use and may not be used for any other purpose. All information subject to change and should be independently verified.
Copyright 2025 METROLIST, INC., DBA RECOLORADO® -- All Rights Reserved 6455 S. Yosemite St., Suite 500 Greenwood Village, CO 80111 USA
Listing information last updated on June 25th, 2025 at 4:49am MDT.

