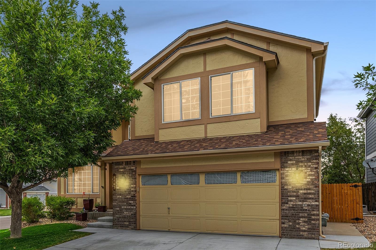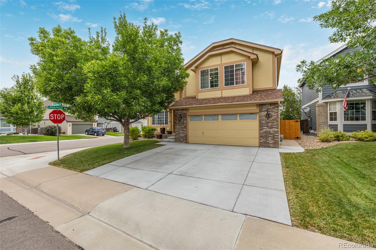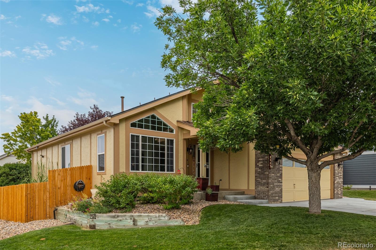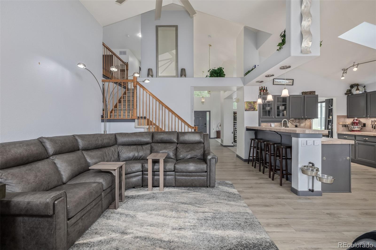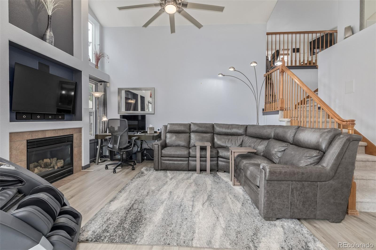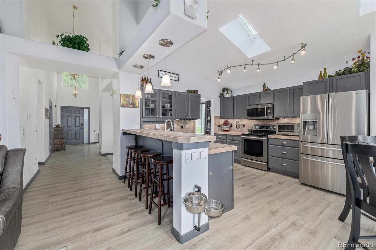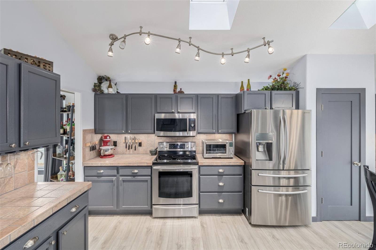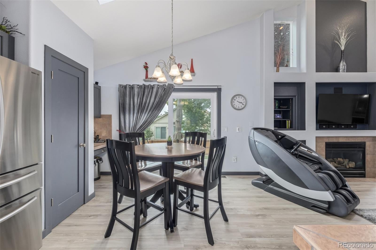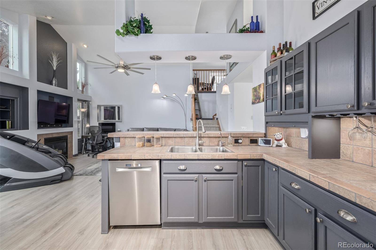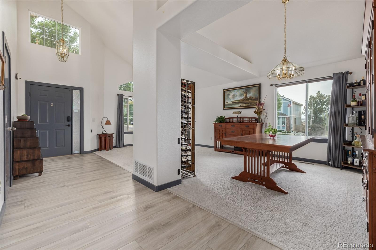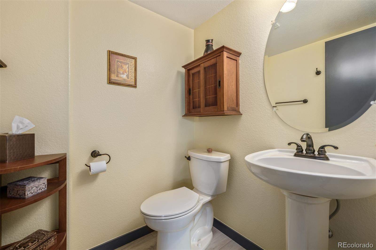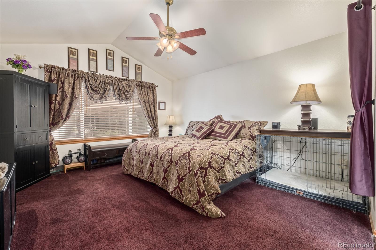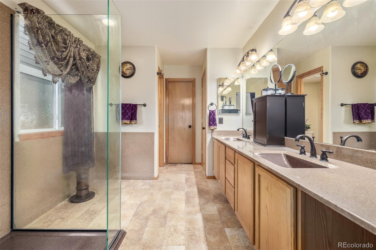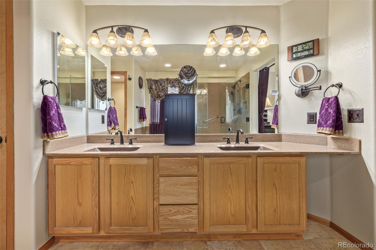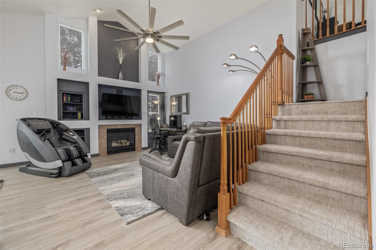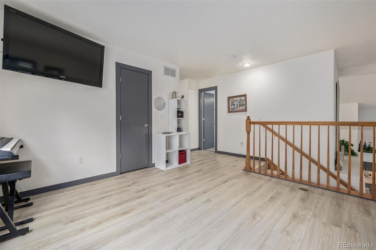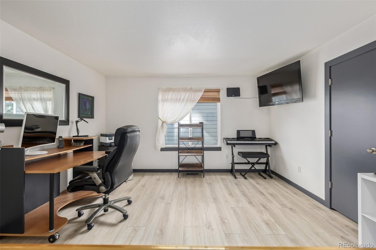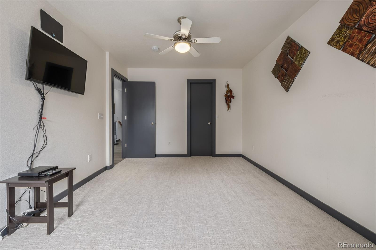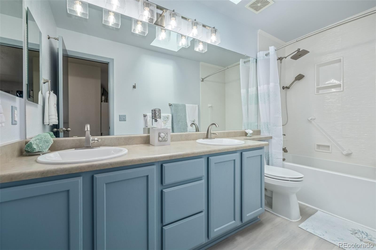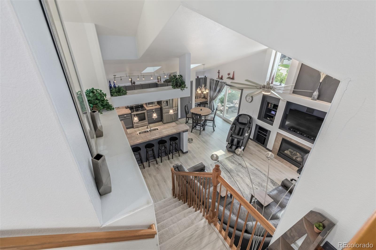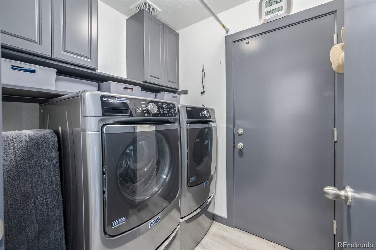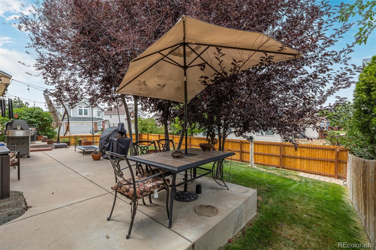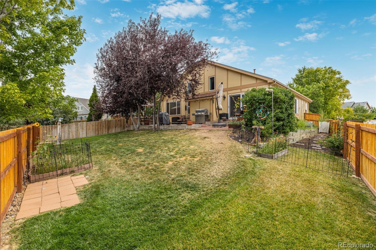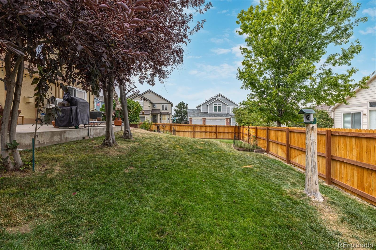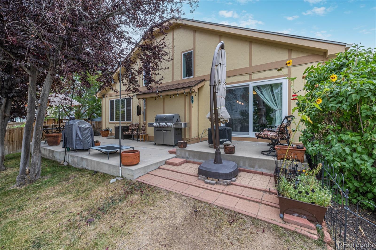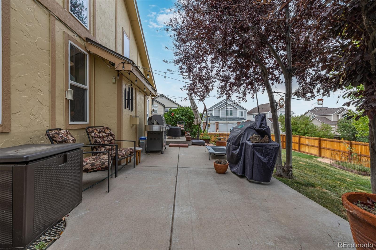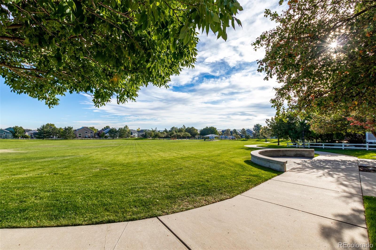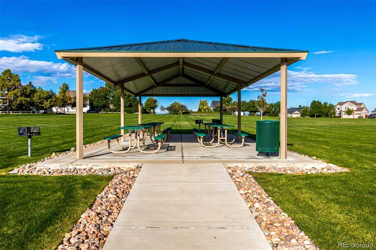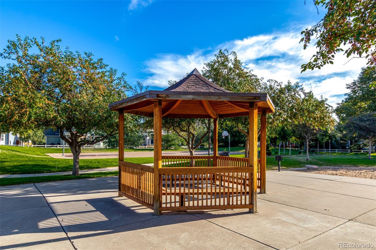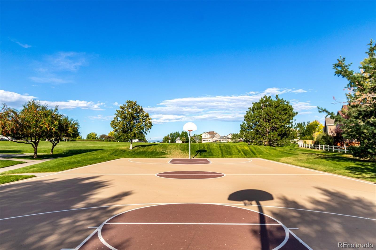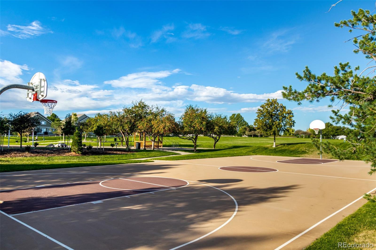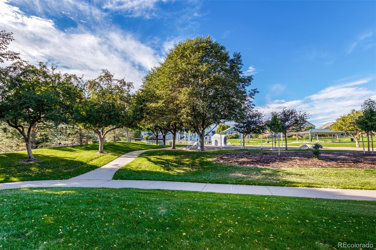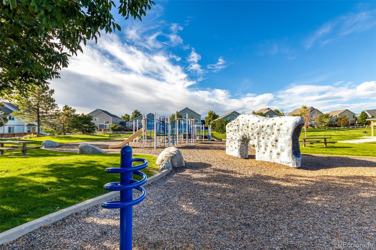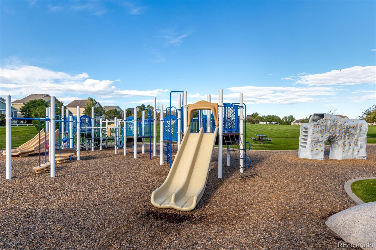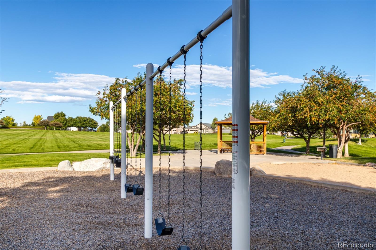Find us on...
Dashboard
- 3 Beds
- 3 Baths
- 2,318 Sqft
- .15 Acres
New Search X
8463 Bed Straw Street
Step into modern elegance at this captivating home located on a desirable corner lot in Parker, CO with stunning sunsets and peekaboo mountain views. Encompassing an expansive 3,831 square feet, this residence offers a blend of sophistication and comfort with its thoughtfully designed spaces. Upon entering, you'll be greeted by a welcoming ambiance accentuated by dual pane windows that flood the home with natural light. The eat-in kitchen, equipped with a dishwasher, disposal, microwave, and refrigerator, serves as the heart of the home, perfect for casual dining and hosting gatherings. Adjacent is the spacious living area featuring carpet floors and a cozy fireplace, ideal for relaxing evenings. This home boasts three generously sized bedrooms, each promising ample space and comfort. The main floor primary suite is a retreat in itself, complete with a walk-in closet and private bathroom. With a total of three well-appointed bathrooms, convenience and privacy are assured for all residents and guests. For those in need of extra space, the full basement provides endless possibilities, from a home gym to a media room. Additional features include an attached garage with extra wide south facing driveway which is ideal for the sun melting any winter snow. Step outside to enjoy the patio with sneak peaks of mountain views, perfect for alfresco dining or simply soaking in the natural beauty. This home truly offers a tranquil and luxurious lifestyle in a prime location. Large Park maintained by the HOA which has a field for picnic areas, frisbee golf and a playground for children.
Listing Office: Compass - Denver 
Essential Information
- MLS® #9979694
- Price$688,000
- Bedrooms3
- Bathrooms3.00
- Full Baths2
- Half Baths1
- Square Footage2,318
- Acres0.15
- Year Built2001
- TypeResidential
- Sub-TypeSingle Family Residence
- StyleTraditional
- StatusActive
Community Information
- Address8463 Bed Straw Street
- SubdivisionCompark
- CityParker
- CountyDouglas
- StateCO
- Zip Code80134
Amenities
- AmenitiesPlayground, Trail(s)
- Parking Spaces2
- ParkingConcrete, Storage
- # of Garages2
- ViewMountain(s)
Utilities
Cable Available, Electricity Connected
Interior
- HeatingForced Air, Natural Gas
- CoolingCentral Air
- FireplaceYes
- # of Fireplaces1
- FireplacesLiving Room
- StoriesTwo
Interior Features
Built-in Features, Ceiling Fan(s), Eat-in Kitchen, Entrance Foyer, Five Piece Bath, High Ceilings, Open Floorplan, Primary Suite, Smoke Free, Vaulted Ceiling(s), Walk-In Closet(s)
Appliances
Dishwasher, Disposal, Dryer, Microwave, Oven, Refrigerator, Self Cleaning Oven, Washer
Exterior
- RoofComposition
Exterior Features
Garden, Private Yard, Rain Gutters
Lot Description
Corner Lot, Landscaped, Sprinklers In Front, Sprinklers In Rear
School Information
- DistrictDouglas RE-1
- ElementaryPine Lane Prim/Inter
- MiddleSierra
- HighChaparral
Additional Information
- Date ListedAugust 24th, 2025
- ZoningPDU
Listing Details
 Compass - Denver
Compass - Denver
 Terms and Conditions: The content relating to real estate for sale in this Web site comes in part from the Internet Data eXchange ("IDX") program of METROLIST, INC., DBA RECOLORADO® Real estate listings held by brokers other than RE/MAX Professionals are marked with the IDX Logo. This information is being provided for the consumers personal, non-commercial use and may not be used for any other purpose. All information subject to change and should be independently verified.
Terms and Conditions: The content relating to real estate for sale in this Web site comes in part from the Internet Data eXchange ("IDX") program of METROLIST, INC., DBA RECOLORADO® Real estate listings held by brokers other than RE/MAX Professionals are marked with the IDX Logo. This information is being provided for the consumers personal, non-commercial use and may not be used for any other purpose. All information subject to change and should be independently verified.
Copyright 2026 METROLIST, INC., DBA RECOLORADO® -- All Rights Reserved 6455 S. Yosemite St., Suite 500 Greenwood Village, CO 80111 USA
Listing information last updated on January 2nd, 2026 at 9:03am MST.

