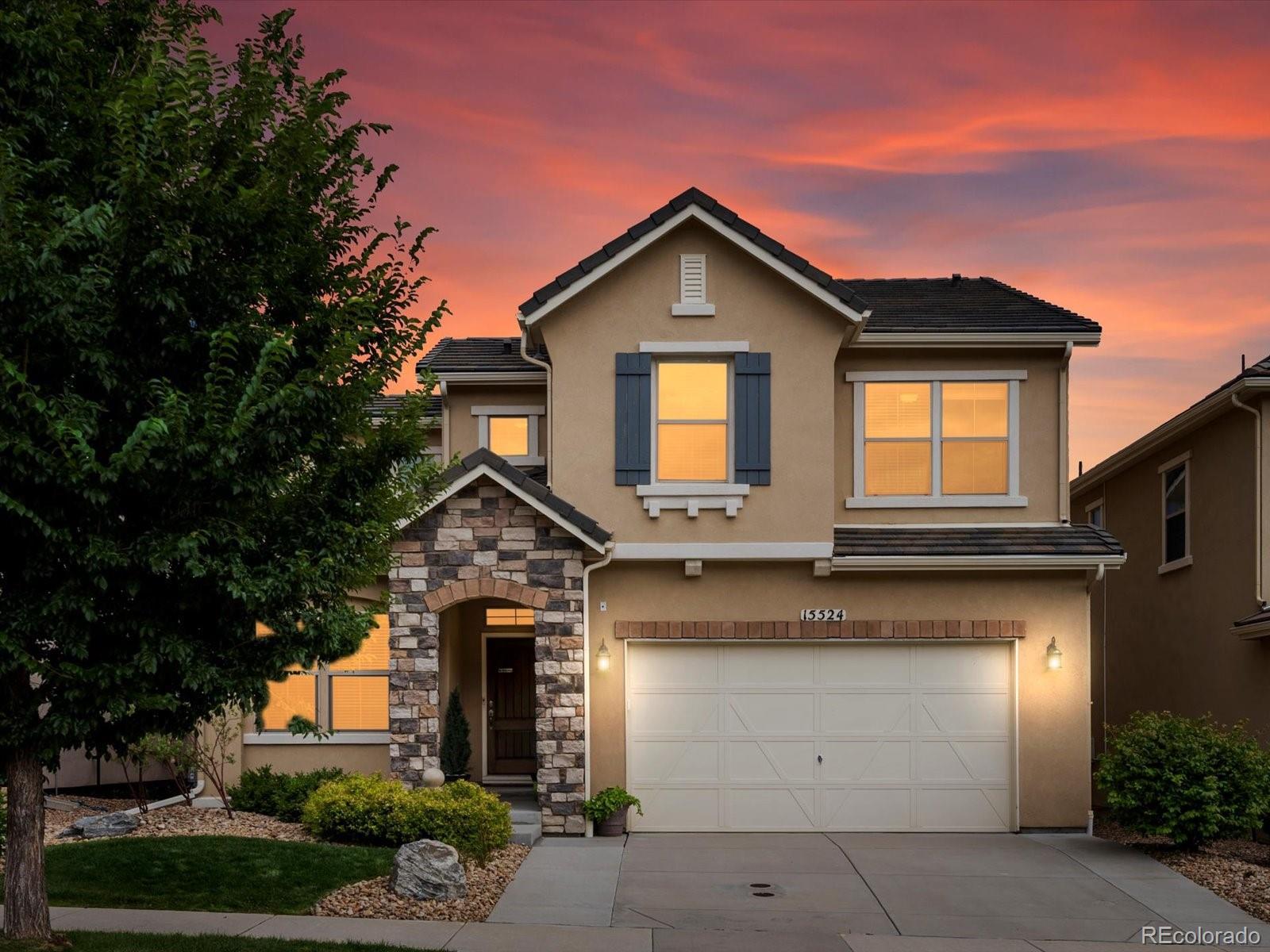Find us on...
Dashboard
- 3 Beds
- 3 Baths
- 1,935 Sqft
- .14 Acres
New Search X
15524 W Auburn Avenue
Welcome to 15524 W. Auburn Ave., Lakewood, CO 80228 — Where Luxury Meets Location Nestled in one of Lakewood’s most desirable neighborhoods, this stunning home offers the perfect balance of outdoor adventure and city convenience. Situated just minutes from the foothills, with quick access to hiking and biking trails, Red Rocks, and countless mountain escapes, you’ll feel a world away—while still being only a short drive from downtown Denver, Golden, and the vibrant west side. Impeccably maintained and thoughtfully designed, this home boasts high-end finishes throughout, including black walnut floors. Come home to a a spacious and functional layout, and a backyard built for entertaining, with a 600 SqFt stamped concrete patio and gas line for your grill. Whether you're hosting summer barbecues under the Colorado sky or enjoying quiet mornings with a coffee on the patio, the outdoor space is a true highlight. Inside, you'll find a seamless blend of comfort and elegance. From the open-concept kitchen with premium appliances, walk in pantry and pull out drawers in the kitchen cabinets, to the beautifully appointed living spaces, every detail reflects quality and care. Enjoy the best of both worlds: a peaceful, friendly community surrounded by natural beauty—with all the amenities, restaurants, and culture of Denver just minutes away. Don’t miss this rare opportunity to own a home that truly has it all.
Listing Office: The Agency - Denver 
Essential Information
- MLS® #9981077
- Price$900,000
- Bedrooms3
- Bathrooms3.00
- Full Baths2
- Half Baths1
- Square Footage1,935
- Acres0.14
- Year Built2017
- TypeResidential
- Sub-TypeSingle Family Residence
- StatusActive
Community Information
- Address15524 W Auburn Avenue
- SubdivisionSolterra
- CityLakewood
- CountyJefferson
- StateCO
- Zip Code80228
Amenities
- Parking Spaces2
- ParkingOversized
- # of Garages2
Interior
- HeatingForced Air
- CoolingCentral Air
- FireplaceYes
- # of Fireplaces1
- FireplacesGreat Room
- StoriesTwo
Interior Features
Granite Counters, Kitchen Island, Open Floorplan, Pantry, Primary Suite, Smart Thermostat, Vaulted Ceiling(s), Walk-In Closet(s)
Appliances
Dishwasher, Microwave, Oven, Range, Refrigerator
Exterior
- Exterior FeaturesGas Valve
- RoofComposition
School Information
- DistrictJefferson County R-1
- ElementaryRooney Ranch
- MiddleDunstan
- HighGreen Mountain
Additional Information
- Date ListedJuly 24th, 2025
Listing Details
 The Agency - Denver
The Agency - Denver
 Terms and Conditions: The content relating to real estate for sale in this Web site comes in part from the Internet Data eXchange ("IDX") program of METROLIST, INC., DBA RECOLORADO® Real estate listings held by brokers other than RE/MAX Professionals are marked with the IDX Logo. This information is being provided for the consumers personal, non-commercial use and may not be used for any other purpose. All information subject to change and should be independently verified.
Terms and Conditions: The content relating to real estate for sale in this Web site comes in part from the Internet Data eXchange ("IDX") program of METROLIST, INC., DBA RECOLORADO® Real estate listings held by brokers other than RE/MAX Professionals are marked with the IDX Logo. This information is being provided for the consumers personal, non-commercial use and may not be used for any other purpose. All information subject to change and should be independently verified.
Copyright 2025 METROLIST, INC., DBA RECOLORADO® -- All Rights Reserved 6455 S. Yosemite St., Suite 500 Greenwood Village, CO 80111 USA
Listing information last updated on September 24th, 2025 at 12:03am MDT.



















































