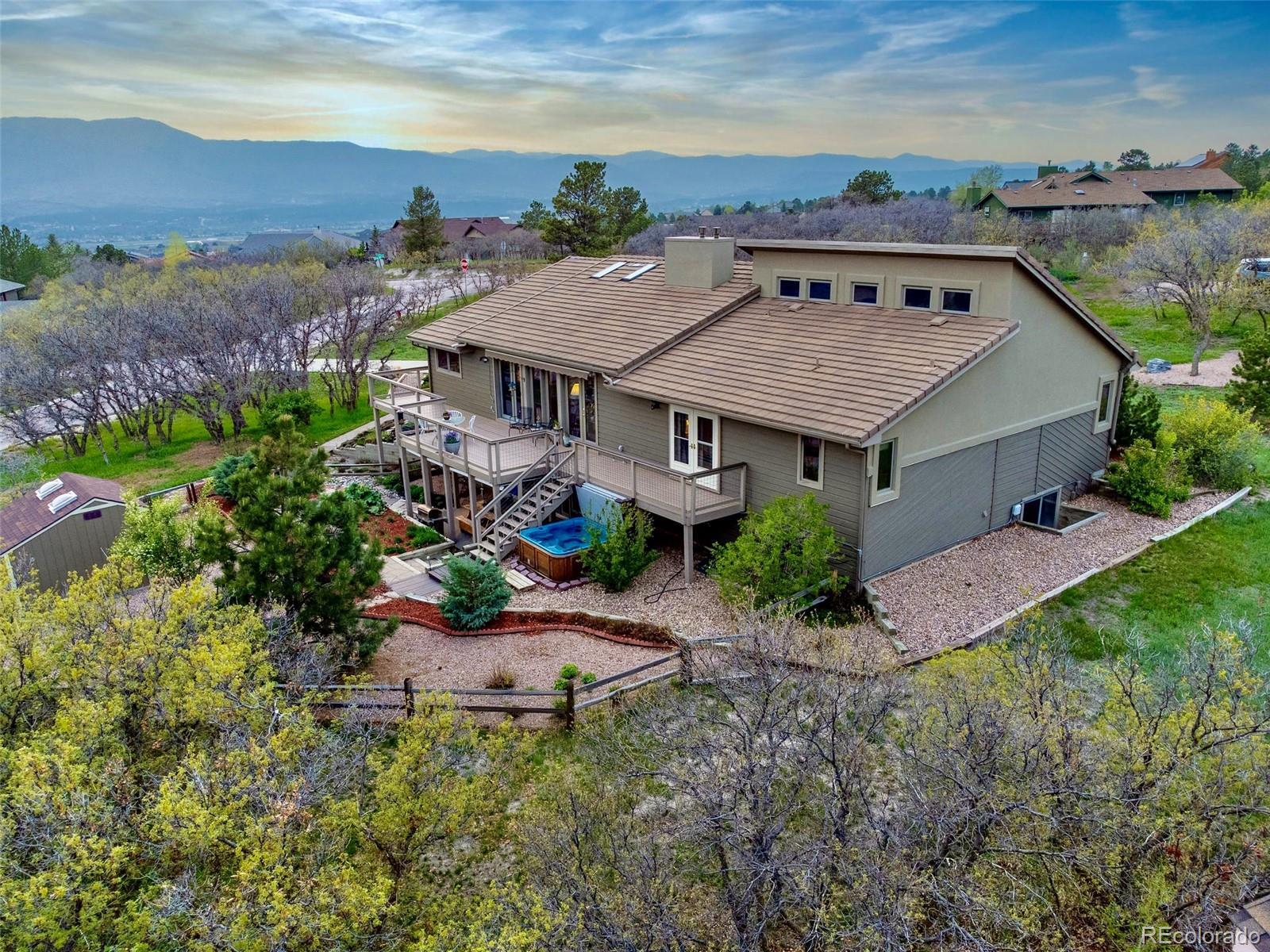Find us on...
Dashboard
- 5 Beds
- 3 Baths
- 3,576 Sqft
- .65 Acres
New Search X
440 Scrub Oak Circle
Welcome to your dream retreat in highly sought-after Woodmoor Summit! This luxurious 5-bed, 3-bath residence sits proudly on a gorgeous .65-acre corner lot, offering breathtaking, panoramic views of the Front Range—including iconic Pikes Peak—right from your backyard! Inside offers an open, spacious floor plan with soaring ceilings and natural light that pours in from every angle. The heart of the home is a gourmet kitchen equipped with high-end appliances, soft close cabinets, thoughtfully designed for both function and entertaining. The show-stopping back deck will leave you breathless with its postcard-worthy views—perfect for morning coffee, evening wine, or simply soaking in the tranquility. The luxury primary suite is a true retreat, featuring a fully updated spa-inspired ensuite bath, complete with modern finishes and indulgent touches. French doors open directly from the suite to the back deck, giving you a private front-row seat to the mountains. Downstairs, the walk-out basement feels like its own separate home—ideal for generational living, guests, or a creative workspace. It offers additional bedrooms, a full bath, a large open living area, dedicated workspace, and a massive attached storage space—perfect for hobbies, projects, or your next big idea. Recent and notable upgrades include: Fresh interior paint, Brand-new carpet throughout, Stylish stacked tile fireplace, Newer furnace and A/C, Whole house cooling fan & humidifier, Security system and SO much more! Located just minutes from I-25, the Air Force Academy, King’s Deer Creek Golf Club, The Country Club at Woodmoor, and miles of hiking, fishing, and nature trails, you’ll enjoy the peace of a quiet neighborhood with easy access to everything—including being just over 30 minutes to DTC. This is more than just a home—it’s a lifestyle. Come experience the views and the serenity that make this home one-of-a-kind and call it YOURS! A complimentary home warranty is included for buyer peace of mind!
Listing Office: Keller Williams DTC 
Essential Information
- MLS® #9983319
- Price$950,000
- Bedrooms5
- Bathrooms3.00
- Full Baths2
- Square Footage3,576
- Acres0.65
- Year Built1989
- TypeResidential
- Sub-TypeSingle Family Residence
- StatusActive
Community Information
- Address440 Scrub Oak Circle
- SubdivisionWoodmoor Summit
- CityMonument
- CountyEl Paso
- StateCO
- Zip Code80132
Amenities
- Parking Spaces6
- # of Garages2
- ViewMountain(s)
Amenities
Clubhouse, Park, Pond Seasonal, Trail(s)
Utilities
Cable Available, Electricity Connected, Internet Access (Wired)
Parking
Circular Driveway, Concrete, Dry Walled, Finished, Smart Garage Door, Storage
Interior
- HeatingForced Air
- CoolingAttic Fan, Central Air
- FireplaceYes
- # of Fireplaces2
- FireplacesBasement, Gas, Living Room
- StoriesOne
Interior Features
Breakfast Nook, Built-in Features, Ceiling Fan(s), Eat-in Kitchen, Granite Counters, High Ceilings, Kitchen Island, Open Floorplan, Pantry, Primary Suite, Smart Thermostat, Smoke Free, Walk-In Closet(s)
Appliances
Cooktop, Dishwasher, Disposal, Dryer, Humidifier, Microwave, Oven, Range, Range Hood, Refrigerator, Self Cleaning Oven, Sump Pump, Washer
Exterior
- Exterior FeaturesBalcony, Private Yard
- Lot DescriptionLandscaped
- RoofComposition
Windows
Double Pane Windows, Egress Windows, Skylight(s), Window Coverings, Window Treatments
School Information
- DistrictLewis-Palmer 38
- ElementaryLewis-Palmer
- MiddleLewis-Palmer
- HighPalmer Ridge
Additional Information
- Date ListedApril 29th, 2025
- ZoningRS-20000
Listing Details
 Keller Williams DTC
Keller Williams DTC
Office Contact
Irene@CentennialStateGroup.com,303-717-6446
 Terms and Conditions: The content relating to real estate for sale in this Web site comes in part from the Internet Data eXchange ("IDX") program of METROLIST, INC., DBA RECOLORADO® Real estate listings held by brokers other than RE/MAX Professionals are marked with the IDX Logo. This information is being provided for the consumers personal, non-commercial use and may not be used for any other purpose. All information subject to change and should be independently verified.
Terms and Conditions: The content relating to real estate for sale in this Web site comes in part from the Internet Data eXchange ("IDX") program of METROLIST, INC., DBA RECOLORADO® Real estate listings held by brokers other than RE/MAX Professionals are marked with the IDX Logo. This information is being provided for the consumers personal, non-commercial use and may not be used for any other purpose. All information subject to change and should be independently verified.
Copyright 2025 METROLIST, INC., DBA RECOLORADO® -- All Rights Reserved 6455 S. Yosemite St., Suite 500 Greenwood Village, CO 80111 USA
Listing information last updated on April 30th, 2025 at 7:03am MDT.
































