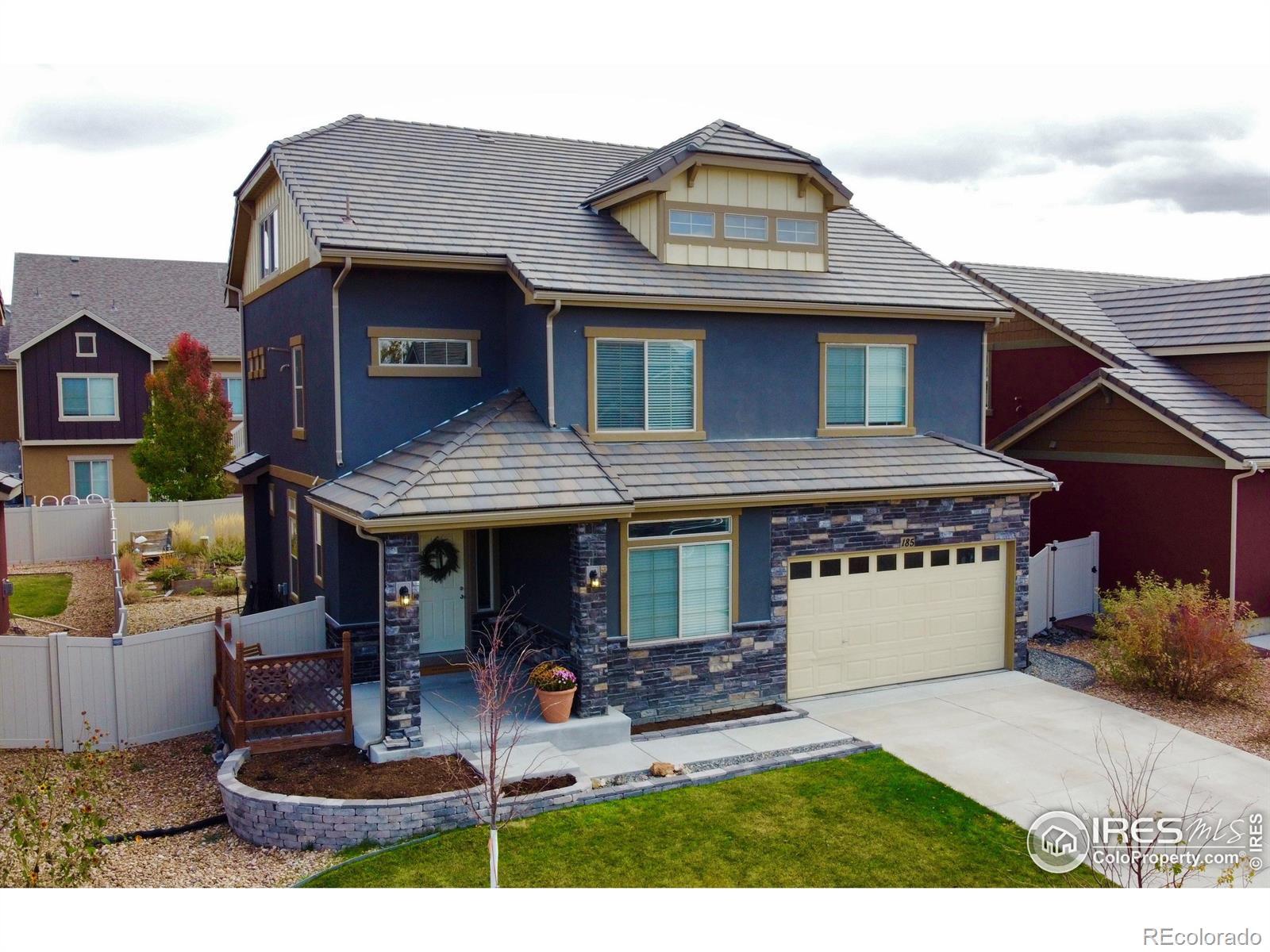Find us on...
Dashboard
- 4 Beds
- 3 Baths
- 3,421 Sqft
- .14 Acres
New Search X
185 Pipit Lake Way
Skip the wait for a new build and settle right into this beautifully finished home by Oakwood Homes. It's move-in ready and packed with features that make everyday life easier and more enjoyable-whether you're working from home, hosting friends, or just kicking back.You'll love the bright, open layout with a cozy living room, roomy dining space, and a modern kitchen that's perfect for cooking up your favorites or entertaining guests. With a large island and quartz countertops, tons of natural light, and plenty of pantry space-it's functional and stylish without being over the top. Need space to work or unwind? There's a large front room that can be used as an office for your WFH setup and a loft upstairs that's ready to become a playroom, media area, or your own quiet retreat. Plus, two extra bonus rooms give you even more flexibility-great for game nights, hobbies, or just extra room to spread out. Other thoughtful touches include new carpet and new fridge as of October 2024, a handy butler's pantry, and a long-lasting tile roof. And if you're dreaming of a home gym, workshop, or just more storage, the unfinished basement already has plumbing set up for a future bathroom-so you can make it your own when you're ready. Living in Erie Highlands means access to awesome community perks like a hot tub, gym, clubhouse, and scenic walking trails. You're also within walking distance to schools and just a short drive from I-25 and major highways-super convenient for commuting or weekend adventures.This is a great chance to get into a well-loved, flexible home in a welcoming neighborhood-without having to break the bank or wait on construction. Come take a look and see if this is the one for you!
Listing Office: Coldwell Banker Realty-Boulder 
Essential Information
- MLS® #IR1021898
- Price$699,000
- Bedrooms4
- Bathrooms3.00
- Full Baths2
- Half Baths1
- Square Footage3,421
- Acres0.14
- Year Built2016
- TypeResidential
- Sub-TypeSingle Family Residence
- StyleContemporary
- StatusActive
Community Information
- Address185 Pipit Lake Way
- SubdivisionErie Highlands
- CityErie
- CountyWeld
- StateCO
- Zip Code80516
Amenities
- Parking Spaces2
- # of Garages2
Amenities
Clubhouse, Fitness Center, Park, Playground, Pool, Spa/Hot Tub, Trail(s)
Utilities
Cable Available, Electricity Available, Internet Access (Wired), Natural Gas Available
Interior
- HeatingForced Air
- CoolingCentral Air
- StoriesThree Or More
Interior Features
Eat-in Kitchen, Kitchen Island, Open Floorplan, Walk-In Closet(s)
Appliances
Dishwasher, Dryer, Microwave, Oven, Refrigerator, Washer
Exterior
- Lot DescriptionSprinklers In Front
- RoofConcrete
School Information
- DistrictSt. Vrain Valley RE-1J
- ElementaryOther
- MiddleSoaring Heights
- HighErie
Additional Information
- Date ListedNovember 9th, 2024
- ZoningRES
Listing Details
 Coldwell Banker Realty-Boulder
Coldwell Banker Realty-Boulder
 Terms and Conditions: The content relating to real estate for sale in this Web site comes in part from the Internet Data eXchange ("IDX") program of METROLIST, INC., DBA RECOLORADO® Real estate listings held by brokers other than RE/MAX Professionals are marked with the IDX Logo. This information is being provided for the consumers personal, non-commercial use and may not be used for any other purpose. All information subject to change and should be independently verified.
Terms and Conditions: The content relating to real estate for sale in this Web site comes in part from the Internet Data eXchange ("IDX") program of METROLIST, INC., DBA RECOLORADO® Real estate listings held by brokers other than RE/MAX Professionals are marked with the IDX Logo. This information is being provided for the consumers personal, non-commercial use and may not be used for any other purpose. All information subject to change and should be independently verified.
Copyright 2025 METROLIST, INC., DBA RECOLORADO® -- All Rights Reserved 6455 S. Yosemite St., Suite 500 Greenwood Village, CO 80111 USA
Listing information last updated on August 24th, 2025 at 3:33am MDT.








































