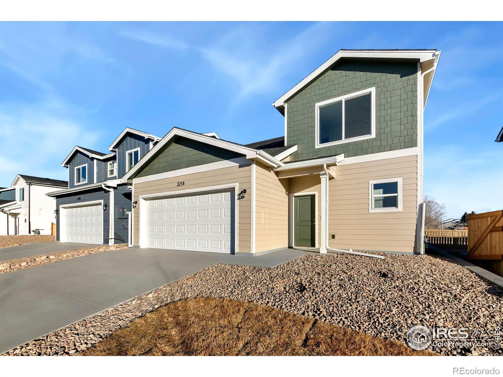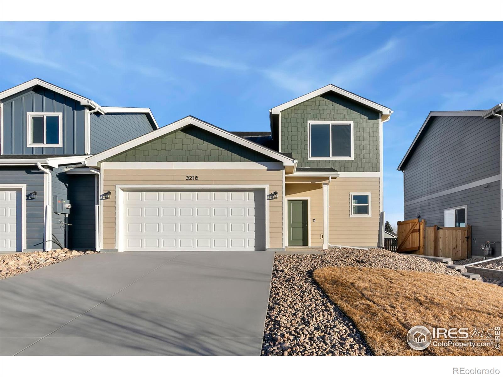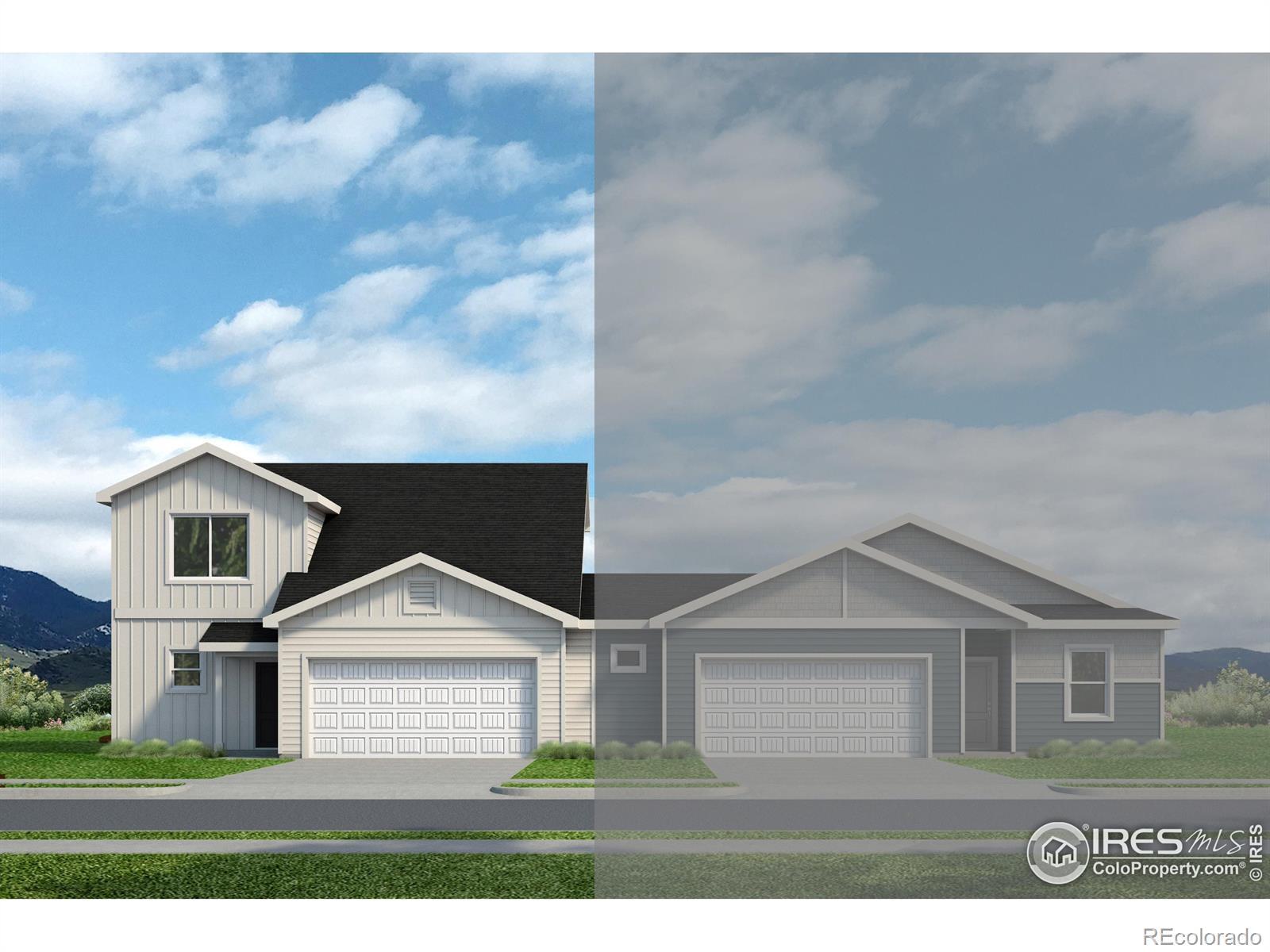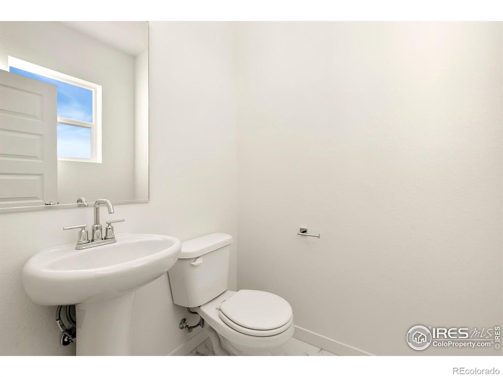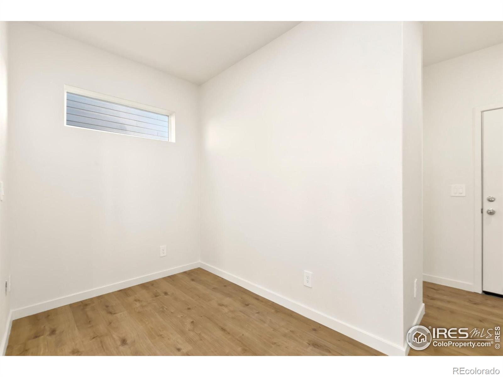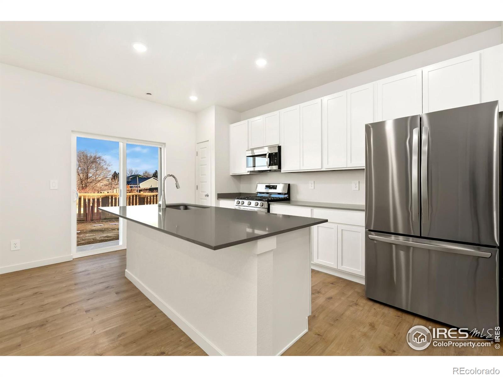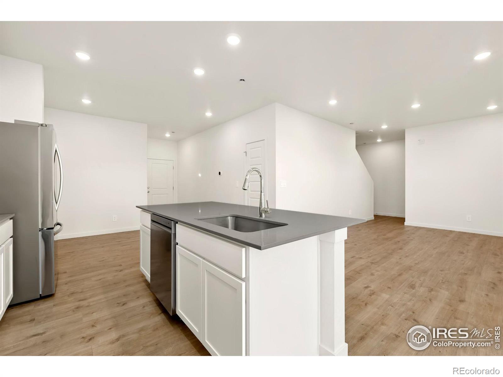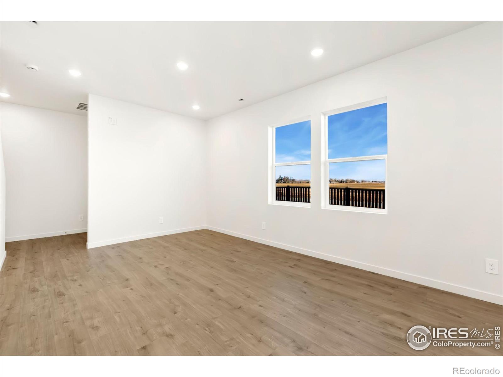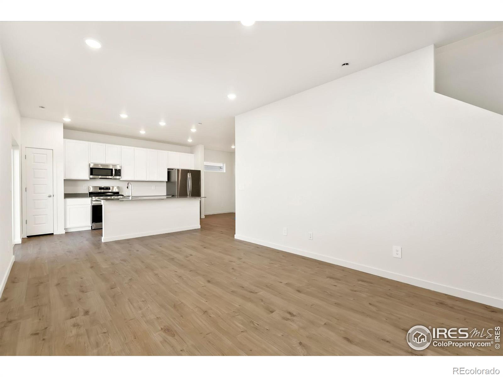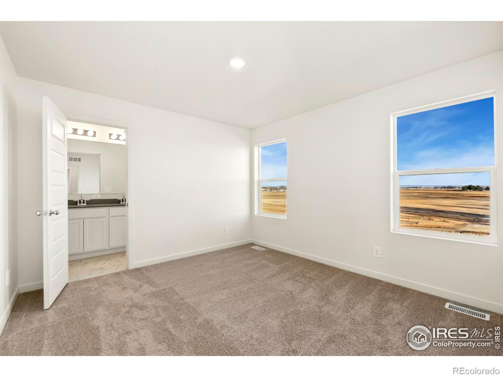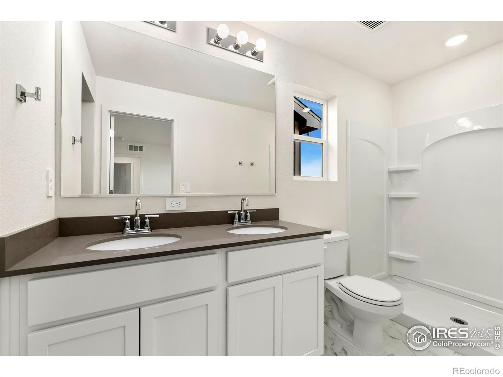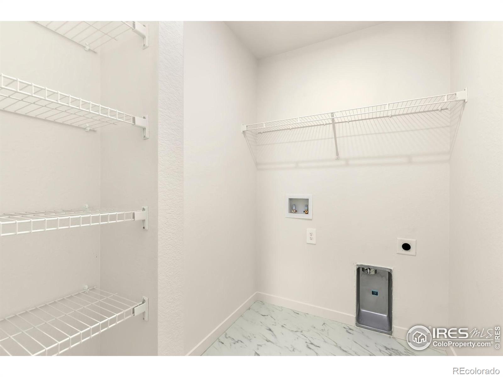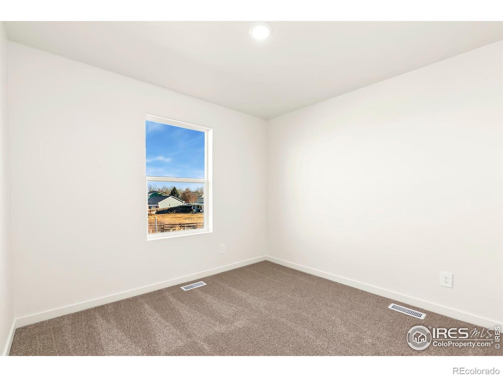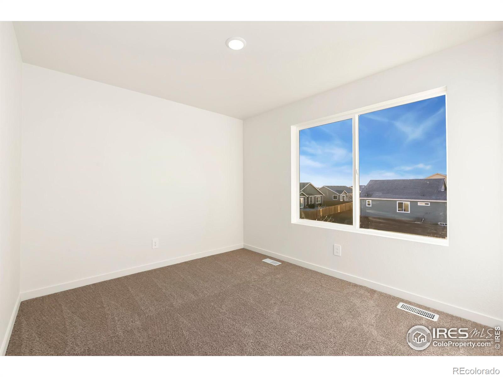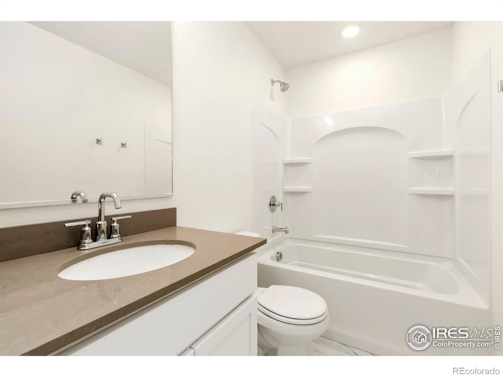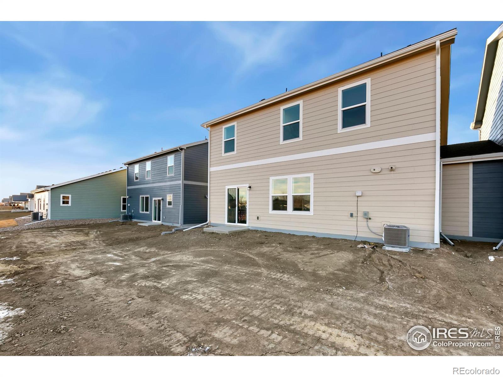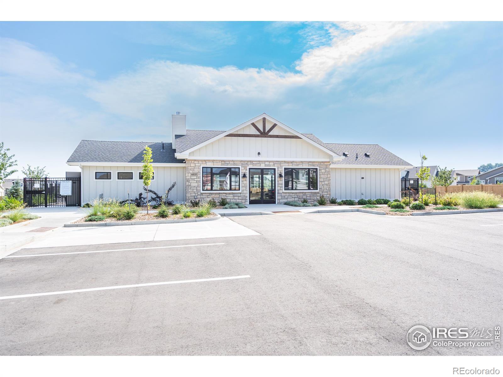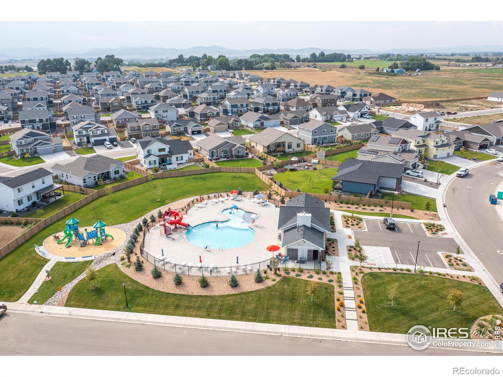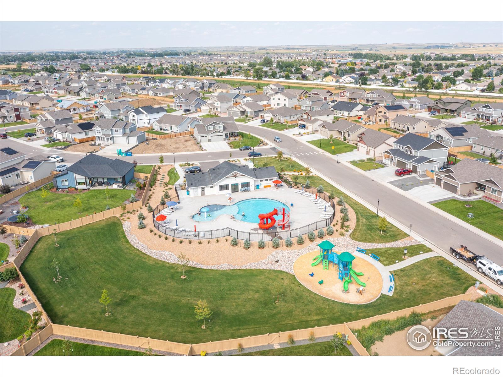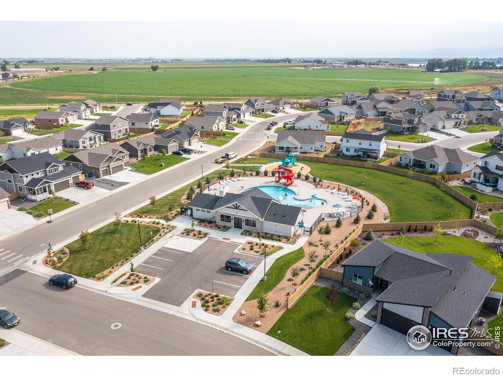Find us on...
Dashboard
- 3 Beds
- 3 Baths
- 1,418 Sqft
- .11 Acres
New Search X
3218 Buffalo Grass Lane
Up to 15k + turnkey with Builder Preferred Lender (if closing by the end of May). This open concept 2-story provides plenty of space for the future with a main level flex room, a spacious kitchen with a pantry, and an optional extended island. The upper-level features laundry, large master suite with ensuite bath & walk-in closet, and 2 additional bedrooms. Backyard fencing and landscaping included!! Standard features include LED lights, a tankless water heater, stainless steel appliances, covered entry. Builder has additional inventory not listed in MLS. Upgrades - Extended Kitchen Island with stone countertops, Quartz countertops throughout, Gas Range, Refrigerator, 42" Cabinets, Full height tile backsplash, LVP flooring in Great Room, LED light package, Front landscape. This is a paired home. The only shared wall is the garage wall. Exterior siding and roof lines have a distinct separation between properties. Amazing builder incentive with the use of preferred lender! No Metro! The community has a pool, non-potable irrigation water, community management and Trash is included!
Listing Office: Group Mulberry 
Essential Information
- MLS® #IR1023128
- Price$436,000
- Bedrooms3
- Bathrooms3.00
- Full Baths1
- Half Baths1
- Square Footage1,418
- Acres0.11
- Year Built2025
- TypeResidential
- Sub-TypeSingle Family Residence
- StatusActive
Community Information
- Address3218 Buffalo Grass Lane
- SubdivisionSage Meadows
- CityWellington
- CountyLarimer
- StateCO
- Zip Code80549
Amenities
- AmenitiesPark, Pool
- Parking Spaces2
- # of Garages2
Utilities
Electricity Available, Natural Gas Available
Interior
- HeatingForced Air
- CoolingCentral Air
- StoriesTwo
Interior Features
Eat-in Kitchen, Kitchen Island, Open Floorplan, Pantry, Walk-In Closet(s)
Appliances
Microwave, Oven, Refrigerator
Exterior
- RoofComposition
- FoundationSlab, Structural
School Information
- DistrictPoudre R-1
- ElementaryRice
- MiddleWellington
- HighOther
Additional Information
- Date ListedDecember 6th, 2024
- ZoningRES
Listing Details
 Group Mulberry
Group Mulberry- Office Contact9704438556
 Terms and Conditions: The content relating to real estate for sale in this Web site comes in part from the Internet Data eXchange ("IDX") program of METROLIST, INC., DBA RECOLORADO® Real estate listings held by brokers other than RE/MAX Professionals are marked with the IDX Logo. This information is being provided for the consumers personal, non-commercial use and may not be used for any other purpose. All information subject to change and should be independently verified.
Terms and Conditions: The content relating to real estate for sale in this Web site comes in part from the Internet Data eXchange ("IDX") program of METROLIST, INC., DBA RECOLORADO® Real estate listings held by brokers other than RE/MAX Professionals are marked with the IDX Logo. This information is being provided for the consumers personal, non-commercial use and may not be used for any other purpose. All information subject to change and should be independently verified.
Copyright 2025 METROLIST, INC., DBA RECOLORADO® -- All Rights Reserved 6455 S. Yosemite St., Suite 500 Greenwood Village, CO 80111 USA
Listing information last updated on May 14th, 2025 at 10:04am MDT.

