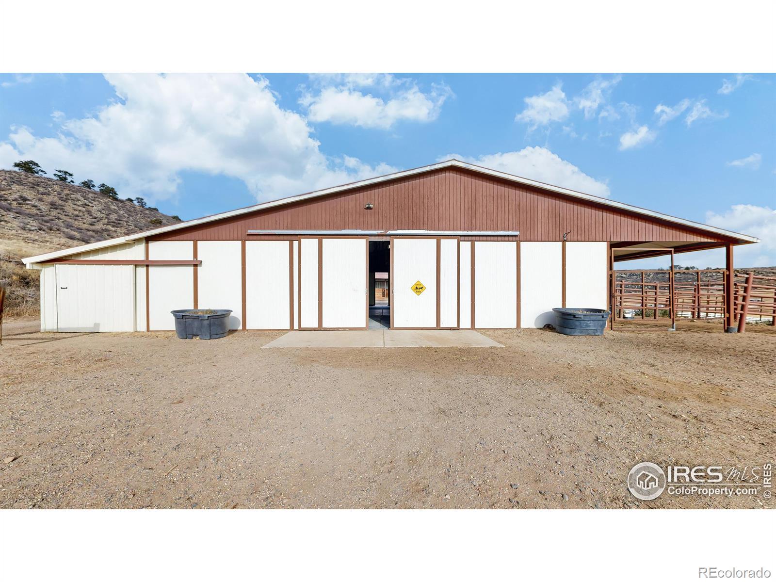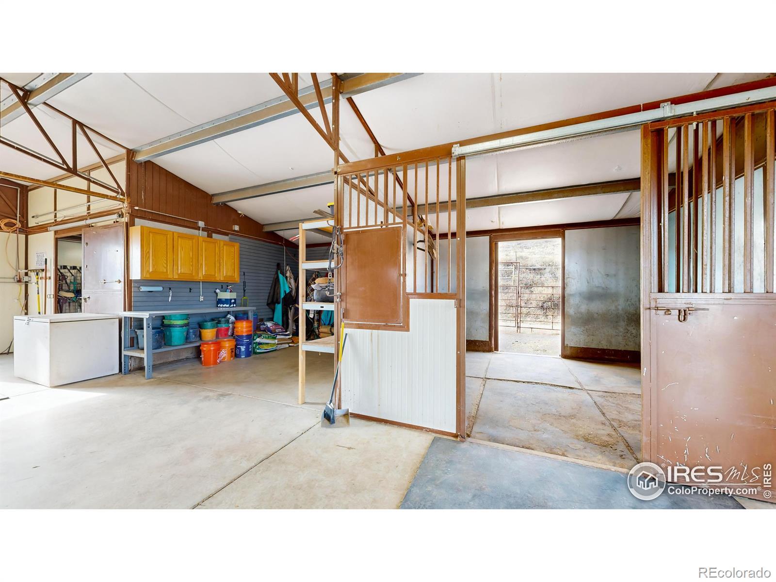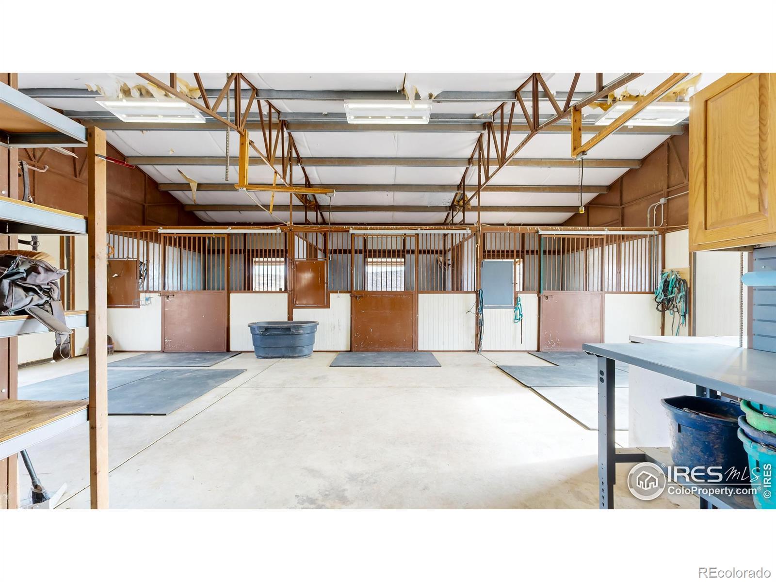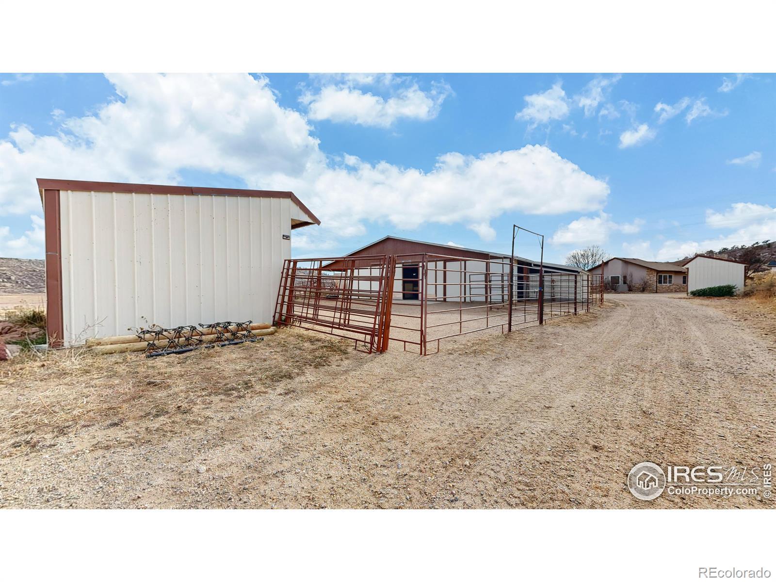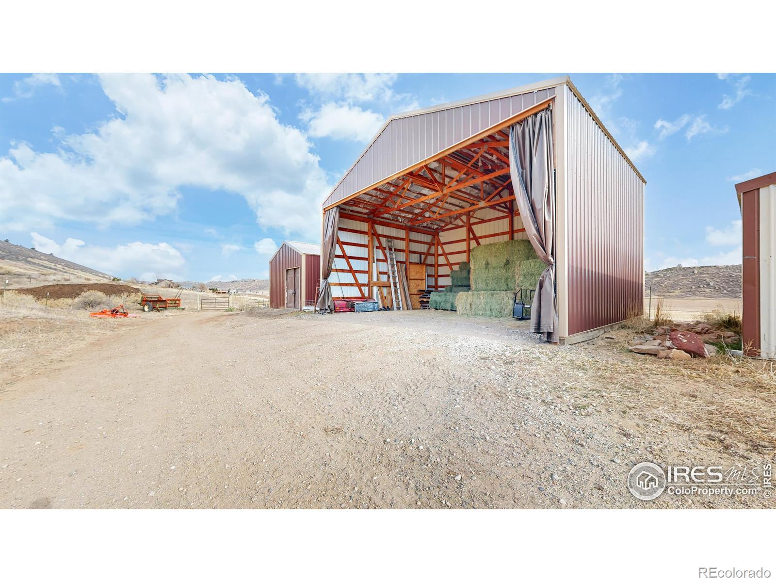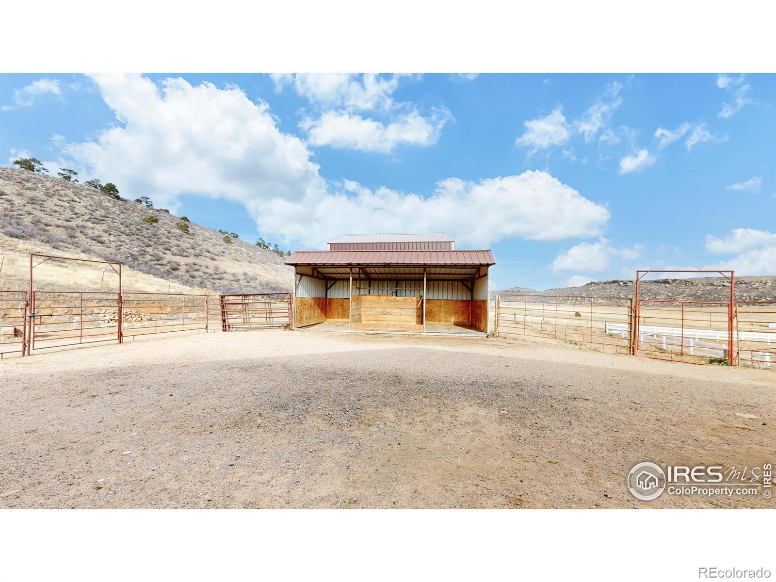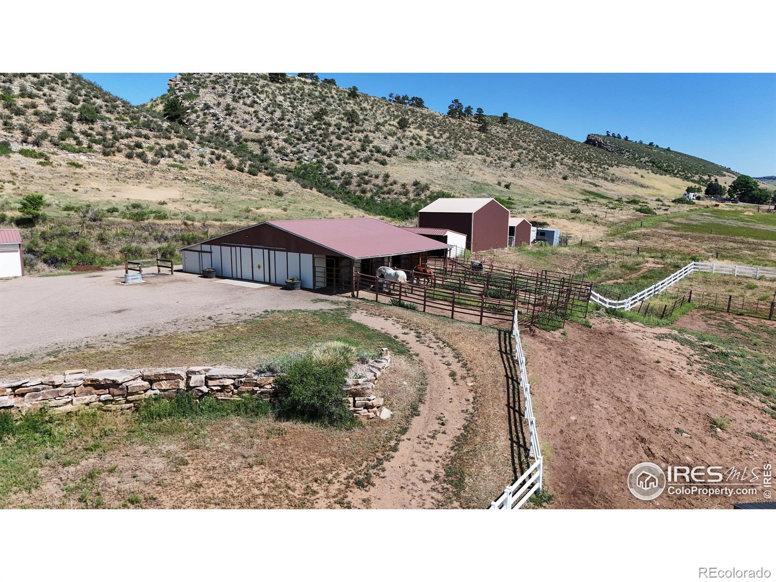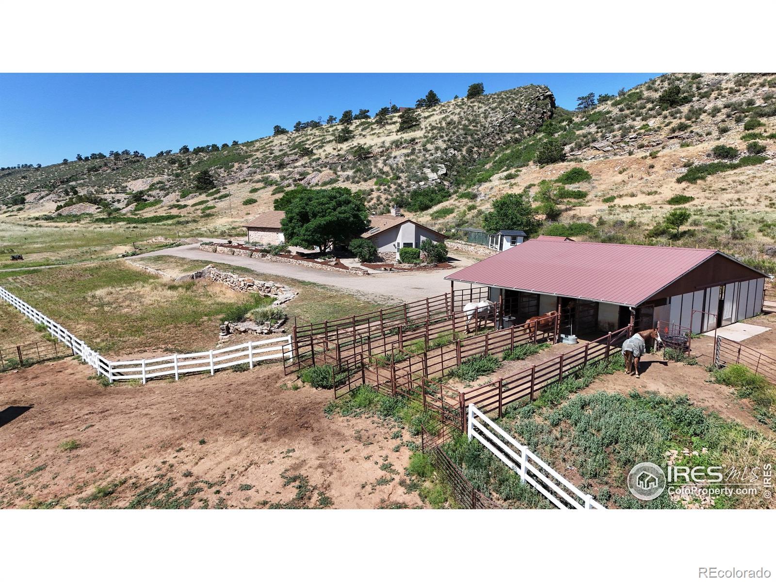Find us on...
Dashboard
- 4 Beds
- 3 Baths
- 3,487 Sqft
- 35.07 Acres
New Search X
5575 Spring Glade Road
Luxury Live Auction! Bidding to start from $1,250,000.00! Discover this stunning custom ranch-style home set on 35 acres, offering unparalleled seclusion and privacy. Nestled in a tranquil valley between two hogback ridges, this gorgeous home is the perfect close-in horse property. Enjoy the serenity of country living just minutes from the heart of Loveland, with easy access to Fort Collins. Equestrian enthusiasts will appreciate the 4-stall barn complete with a tack room, electricity, water, storage, and four paddocks. Additional amenities include a separate hay barn, a loafing shed, and an arena, allowing you to ride directly from your home to nearby trails and open space. This beautifully remodeled and updated custom home is loaded with upgrades throughout. The gourmet kitchen features high-end appliances, custom finishes, a massive granite island with seating, a butler's pantry with a coffee bar, and a built-in wine cooler, perfect for chefs and entertainers alike! After a day of riding, relax in the luxurious primary suite, featuring a soaking tub, a spacious shower, and a cozy two-sided fireplace. With countless upgrades and thoughtful touches, this property truly has it all. Don't miss the opportunity to make this incredible house and property your new home!
Listing Office: RE/MAX Alliance-Central 
Essential Information
- MLS® #IR1024615
- Price$1,250,000
- Bedrooms4
- Bathrooms3.00
- Full Baths2
- Half Baths1
- Square Footage3,487
- Acres35.07
- Year Built1994
- TypeResidential
- Sub-TypeSingle Family Residence
- StyleContemporary
- StatusActive
Community Information
- Address5575 Spring Glade Road
- SubdivisionSprenger Valley Estates
- CityLoveland
- CountyLarimer
- StateCO
- Zip Code80538
Amenities
- Parking Spaces3
- # of Garages3
Parking
Heated Garage, Oversized, RV Access/Parking
Interior
- HeatingForced Air, Propane
- CoolingAttic Fan, Central Air
- FireplaceYes
- StoriesOne
Interior Features
Eat-in Kitchen, Five Piece Bath, Kitchen Island, No Stairs, Open Floorplan, Pantry, Radon Mitigation System, Vaulted Ceiling(s), Walk-In Closet(s)
Appliances
Dishwasher, Disposal, Double Oven, Dryer, Oven, Refrigerator, Self Cleaning Oven, Washer, Water Softener
Fireplaces
Gas, Great Room, Primary Bedroom
Exterior
- Exterior FeaturesSpa/Hot Tub
- RoofComposition
Lot Description
Level, Rock Outcropping, Rolling Slope
Windows
Bay Window(s), Double Pane Windows, Skylight(s)
School Information
- DistrictThompson R2-J
- ElementaryPonderosa
- MiddleLucile Erwin
- HighLoveland
Additional Information
- Date ListedJanuary 15th, 2025
- ZoningRR2
Listing Details
 RE/MAX Alliance-Central
RE/MAX Alliance-Central
 Terms and Conditions: The content relating to real estate for sale in this Web site comes in part from the Internet Data eXchange ("IDX") program of METROLIST, INC., DBA RECOLORADO® Real estate listings held by brokers other than RE/MAX Professionals are marked with the IDX Logo. This information is being provided for the consumers personal, non-commercial use and may not be used for any other purpose. All information subject to change and should be independently verified.
Terms and Conditions: The content relating to real estate for sale in this Web site comes in part from the Internet Data eXchange ("IDX") program of METROLIST, INC., DBA RECOLORADO® Real estate listings held by brokers other than RE/MAX Professionals are marked with the IDX Logo. This information is being provided for the consumers personal, non-commercial use and may not be used for any other purpose. All information subject to change and should be independently verified.
Copyright 2025 METROLIST, INC., DBA RECOLORADO® -- All Rights Reserved 6455 S. Yosemite St., Suite 500 Greenwood Village, CO 80111 USA
Listing information last updated on July 8th, 2025 at 6:03am MDT.































