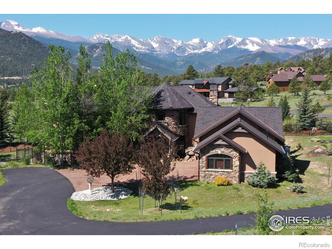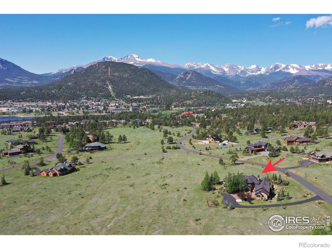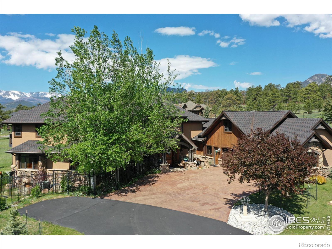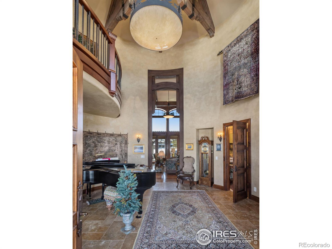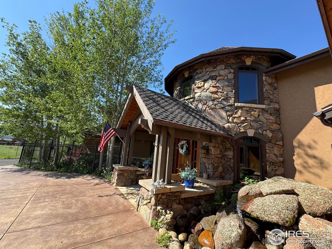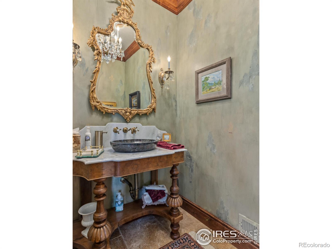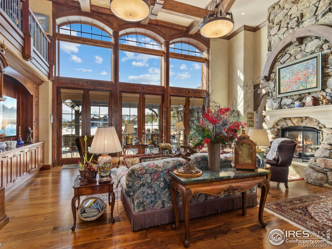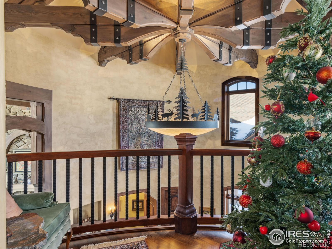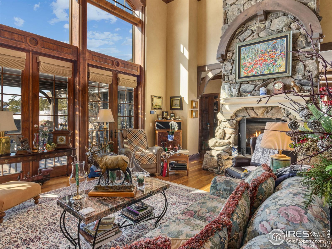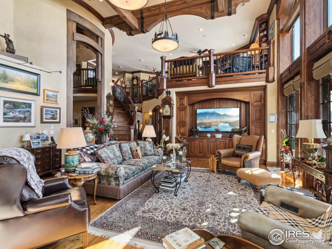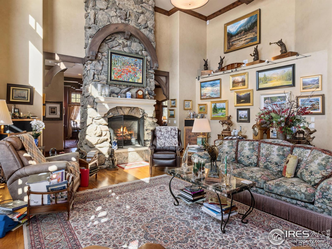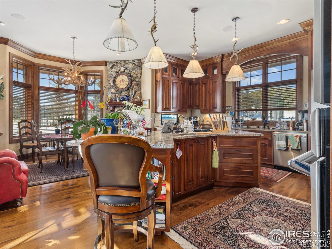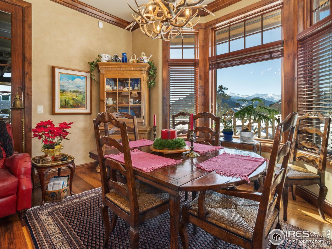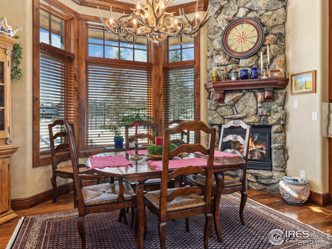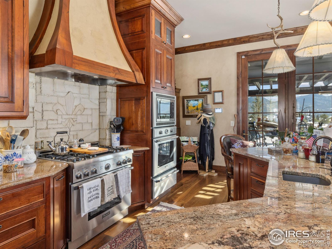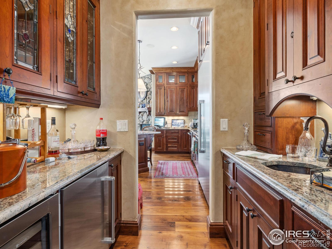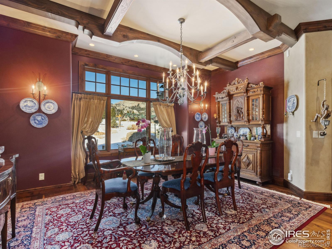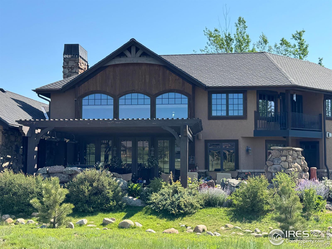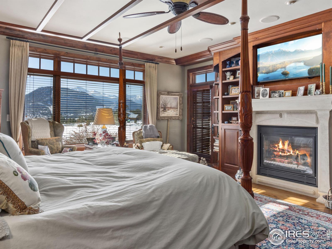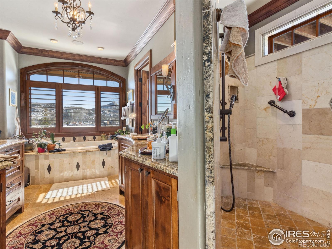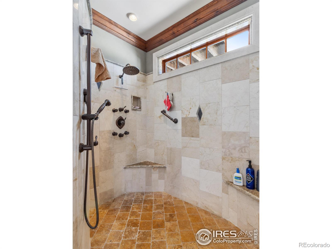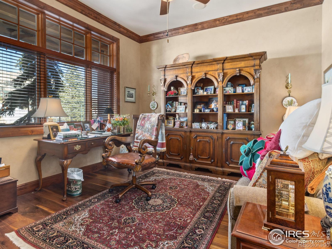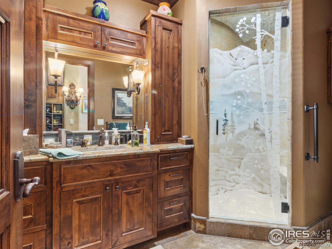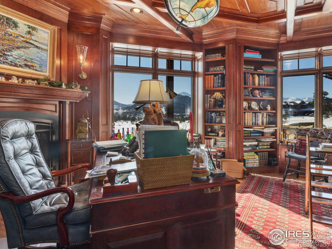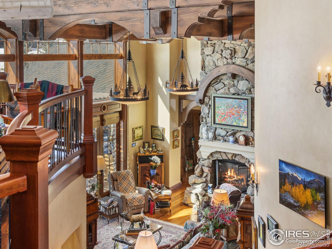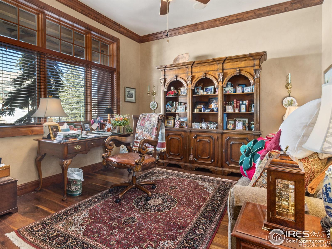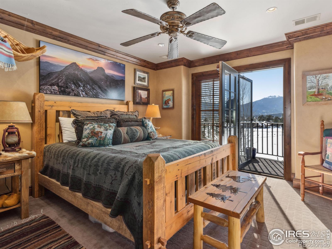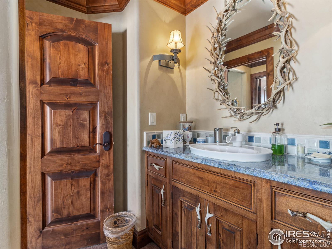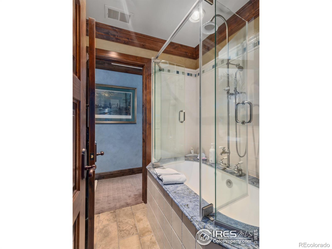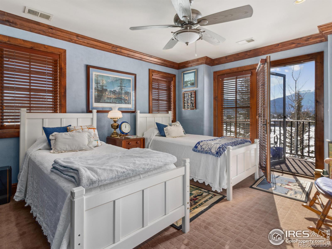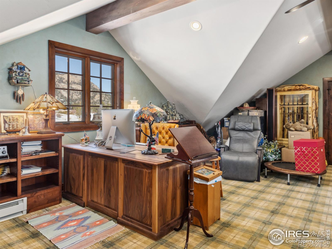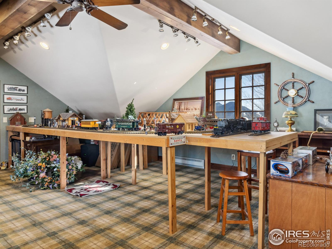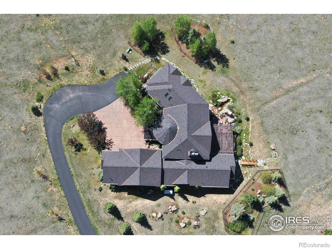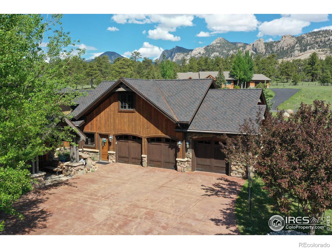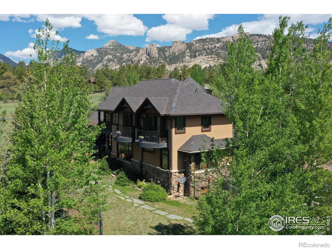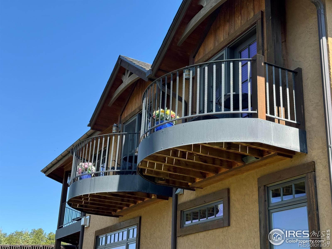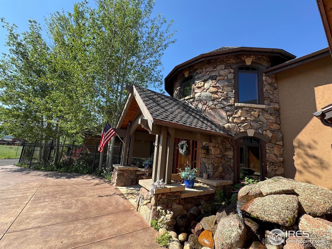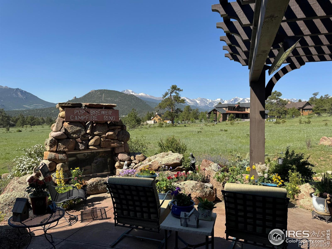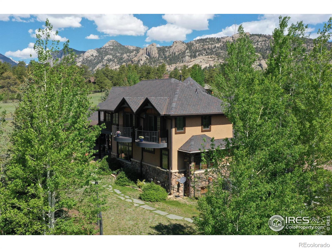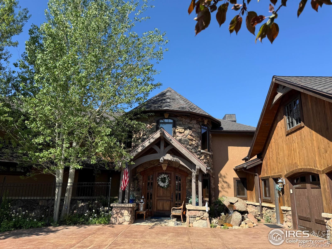Find us on...
Dashboard
- 4 Beds
- 4 Baths
- 5,506 Sqft
- 1.19 Acres
New Search X
1000 Elk Trail Court
Welcome to a home of exceptional craftsmanship and timeless beauty, where luxury meets artistic design. As you drive up to the grand entrance, you're greeted by a peaceful fountain that hints at the elegance within. The grand entrance is framed by custom wood doors and elegant arches, inviting you into a foyer where high vaulted ceilings and large beams immediately draw your eyes upward, creating a sense of awe. The space is filled with natural light, accented by rich walnut flooring and intricate knotty alder woodwork, setting the stage for the luxurious experience ahead. Custom-built with European influence, the home offers panoramic views in every direction. Floor-to-ceiling windows flood the living areas with light, seamlessly blending indoor elegance with the natural beauty outside. Subtle fleur-de-lis accents add artistic charm, enhancing the home's timeless design. Five fireplaces scattered across the home add warmth and ambiance, while an integrated sound system enhances the experience, making every room feel inviting and refined. The gourmet kitchen is a chef's paradise, complete with a cozy nook where you can dine by the fireplace while enjoying breathtaking views. The primary suite offers a lavish retreat with its own gas fireplace and a luxurious bath featuring a spacious walk-in shower, heated floors, and generous bath counters for two. Every detail is designed to create a private and indulgent escape. Outdoors, relax under the prominent pergola, enjoy the outdoor kitchen, and listen to the soothing sounds of the fountain and cascading waterfall. Wrought iron fencing and mountain-style landscaping provide privacy and natural beauty. A separate, private space off the garage offers space for hobbies or entertainment. This home is the perfect blend of luxury, comfort, and artistic flair, surrounded by nature's finest views.
Listing Office: RE/MAX Mountain Brokers 
Essential Information
- MLS® #IR1025516
- Price$2,995,000
- Bedrooms4
- Bathrooms4.00
- Full Baths2
- Half Baths1
- Square Footage5,506
- Acres1.19
- Year Built2008
- TypeResidential
- Sub-TypeSingle Family Residence
- StyleContemporary
- StatusPending
Community Information
- Address1000 Elk Trail Court
- SubdivisionReserve
- CityEstes Park
- CountyLarimer
- StateCO
- Zip Code80517
Amenities
- Parking Spaces3
- # of Garages3
- ViewMountain(s)
Utilities
Electricity Available, Natural Gas Available
Parking
Heated Garage, Oversized, Oversized Door
Interior
- HeatingForced Air
- CoolingCentral Air
- FireplaceYes
- FireplacesGas
- StoriesTwo
Interior Features
Central Vacuum, Eat-in Kitchen, Five Piece Bath, Jack & Jill Bathroom, Kitchen Island, Pantry, Vaulted Ceiling(s), Walk-In Closet(s), Wet Bar
Appliances
Bar Fridge, Dishwasher, Disposal, Double Oven, Dryer, Microwave, Oven, Refrigerator, Washer
Exterior
- Exterior FeaturesBalcony, Gas Grill
- Lot DescriptionCorner Lot, Level
- RoofComposition
Windows
Double Pane Windows, Window Coverings
School Information
- DistrictEstes Park R-3
- ElementaryEstes Park
- MiddleEstes Park
- HighEstes Park
Additional Information
- Date ListedJanuary 30th, 2025
- ZoningE-1
Listing Details
 RE/MAX Mountain Brokers
RE/MAX Mountain Brokers
 Terms and Conditions: The content relating to real estate for sale in this Web site comes in part from the Internet Data eXchange ("IDX") program of METROLIST, INC., DBA RECOLORADO® Real estate listings held by brokers other than RE/MAX Professionals are marked with the IDX Logo. This information is being provided for the consumers personal, non-commercial use and may not be used for any other purpose. All information subject to change and should be independently verified.
Terms and Conditions: The content relating to real estate for sale in this Web site comes in part from the Internet Data eXchange ("IDX") program of METROLIST, INC., DBA RECOLORADO® Real estate listings held by brokers other than RE/MAX Professionals are marked with the IDX Logo. This information is being provided for the consumers personal, non-commercial use and may not be used for any other purpose. All information subject to change and should be independently verified.
Copyright 2025 METROLIST, INC., DBA RECOLORADO® -- All Rights Reserved 6455 S. Yosemite St., Suite 500 Greenwood Village, CO 80111 USA
Listing information last updated on December 22nd, 2025 at 10:03am MST.

