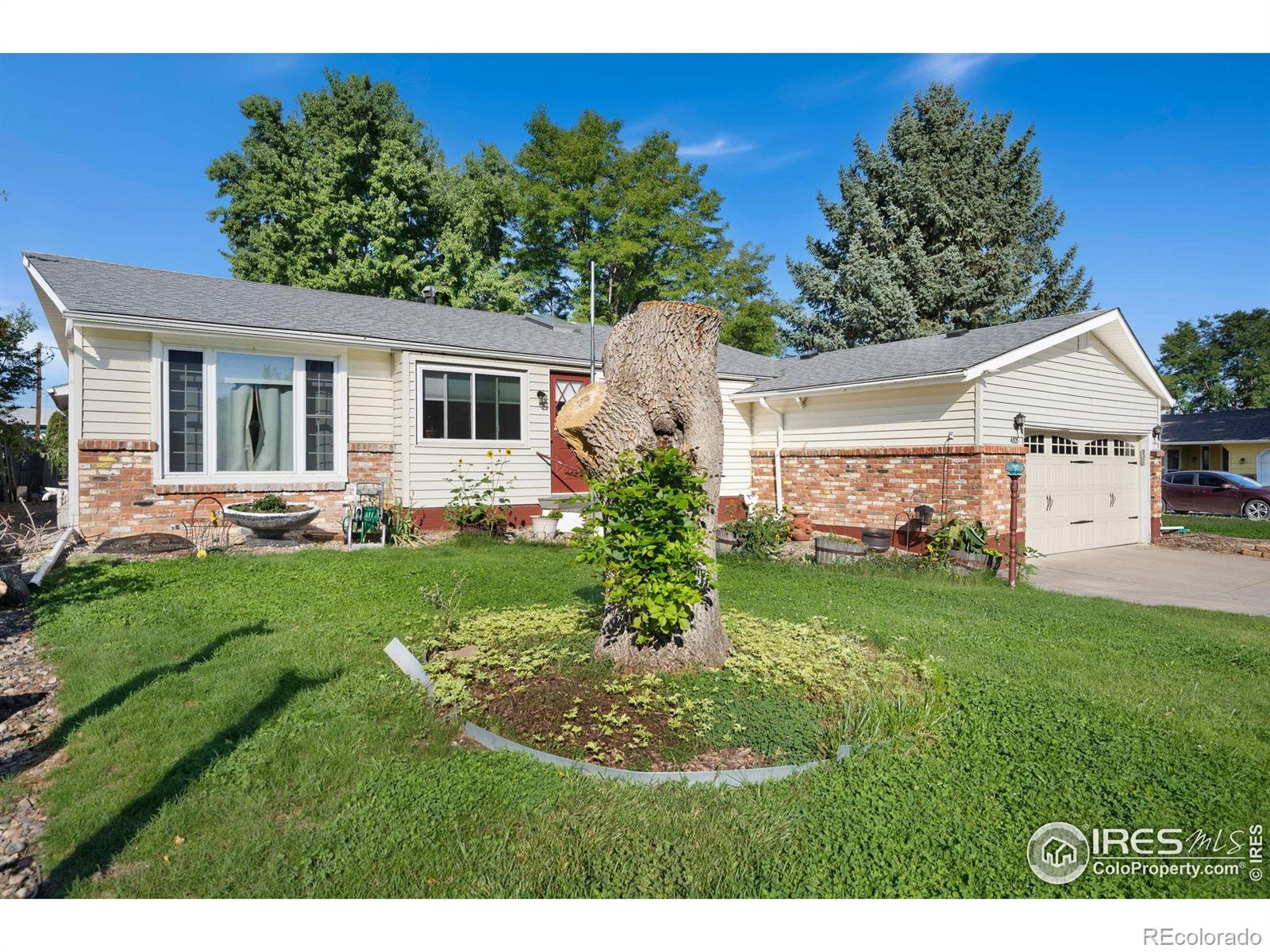Find us on...
Dashboard
- 3 Beds
- 2 Baths
- 2,054 Sqft
- .3 Acres
New Search X
4705 Date Court
Seller is Motivated! Prime for a fix and flip. Take another look - new roof, engineers report available with all recommended repairs completed. Huge lot to store all of your toys! Nestled in the serene landscapes of unincorporated Larimer County, this delightful ranch-style home, built in 1960, offers a perfect blend of classic charm and modern comfort and has fresh interior paint. Spanning 2,054 square feet all on one level, this well-maintained residence features three spacious bedrooms and two bathrooms. Earth Stove in family room adds comforting warmth in the winter. Original hard wood floors in part of the house along with big windows a beautiful sun room, which bathes in natural light and offers a tranquil space for relaxation or entertaining. The expansive, park-like lot surrounding the property enhances the sense of privacy and seclusion, making it an ideal retreat. Located just a short distance from Horseshoe Lake, this property combines the convenience of nearby recreational opportunities with the freedom of living in an area with no HOA restrictions. Enjoy the best of both worlds-an idyllic, spacious setting with the flexibility to make it your own. With its open layout, serene surroundings, and thoughtful design, this home is a perfect sanctuary for those seeking comfort and tranquility.
Listing Office: C3 Real Estate Solutions, LLC 
Essential Information
- MLS® #IR1025901
- Price$475,000
- Bedrooms3
- Bathrooms2.00
- Full Baths1
- Square Footage2,054
- Acres0.30
- Year Built1960
- TypeResidential
- Sub-TypeSingle Family Residence
- StyleCottage
- StatusActive
Community Information
- Address4705 Date Court
- SubdivisionLake Shore Gardens
- CityLoveland
- CountyLarimer
- StateCO
- Zip Code80538
Amenities
- Parking Spaces2
- ParkingRV Access/Parking
- # of Garages2
Utilities
Cable Available, Electricity Available, Internet Access (Wired), Natural Gas Available
Interior
- Interior FeaturesEat-in Kitchen, Pantry
- HeatingForced Air, Wood Stove
- CoolingCentral Air
- FireplaceYes
- # of Fireplaces1
- FireplacesFamily Room
- StoriesOne
Appliances
Dishwasher, Disposal, Dryer, Microwave, Oven, Refrigerator, Washer
Exterior
- Lot DescriptionLevel, Sprinklers In Front
- WindowsSkylight(s), Window Coverings
- RoofComposition
School Information
- DistrictThompson R2-J
- ElementaryOther
- MiddleOther
- HighMountain View
Additional Information
- Date ListedFebruary 7th, 2025
- Zoningres
Listing Details
 C3 Real Estate Solutions, LLC
C3 Real Estate Solutions, LLC
 Terms and Conditions: The content relating to real estate for sale in this Web site comes in part from the Internet Data eXchange ("IDX") program of METROLIST, INC., DBA RECOLORADO® Real estate listings held by brokers other than RE/MAX Professionals are marked with the IDX Logo. This information is being provided for the consumers personal, non-commercial use and may not be used for any other purpose. All information subject to change and should be independently verified.
Terms and Conditions: The content relating to real estate for sale in this Web site comes in part from the Internet Data eXchange ("IDX") program of METROLIST, INC., DBA RECOLORADO® Real estate listings held by brokers other than RE/MAX Professionals are marked with the IDX Logo. This information is being provided for the consumers personal, non-commercial use and may not be used for any other purpose. All information subject to change and should be independently verified.
Copyright 2025 METROLIST, INC., DBA RECOLORADO® -- All Rights Reserved 6455 S. Yosemite St., Suite 500 Greenwood Village, CO 80111 USA
Listing information last updated on June 26th, 2025 at 6:50pm MDT.







































