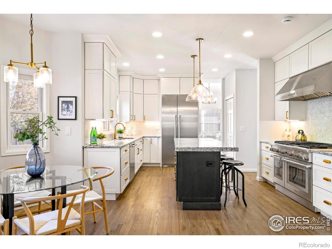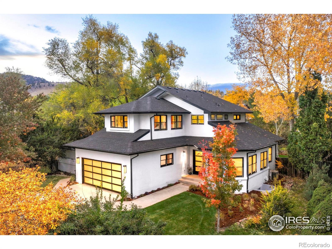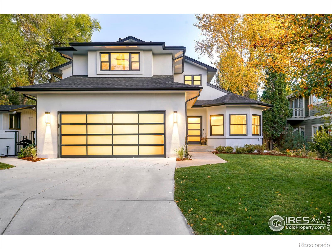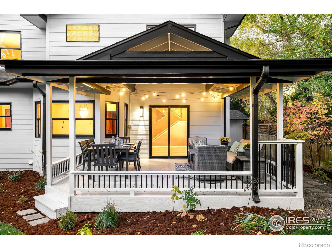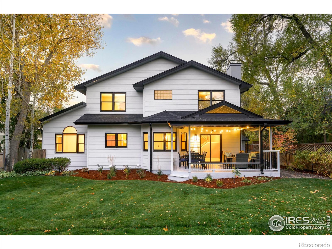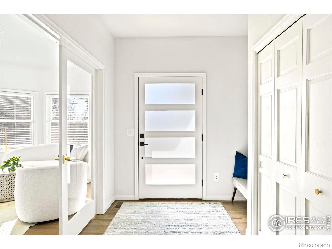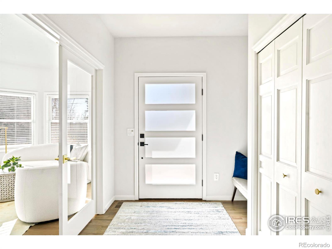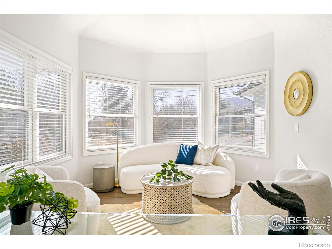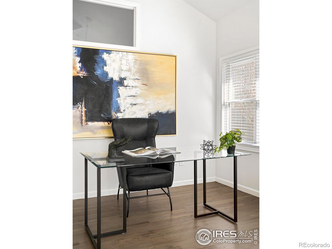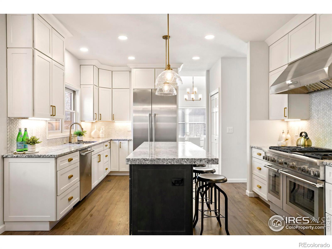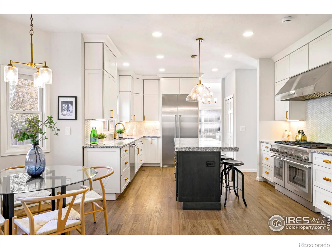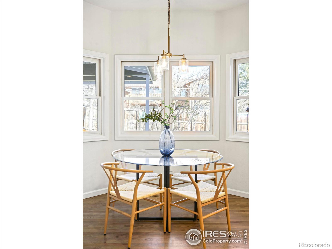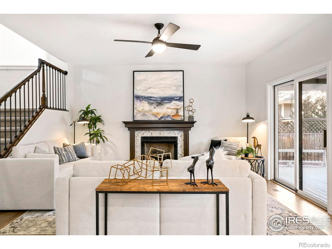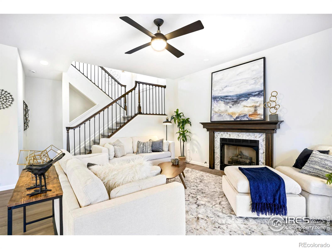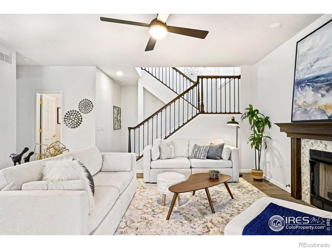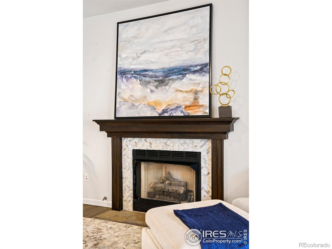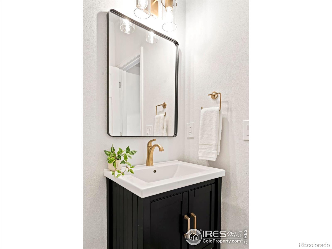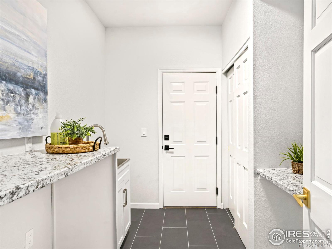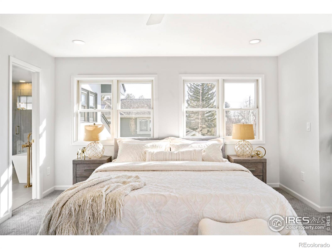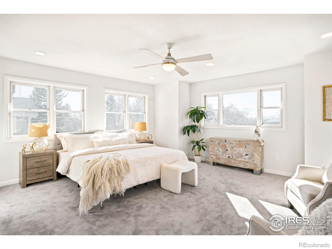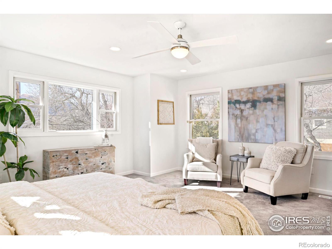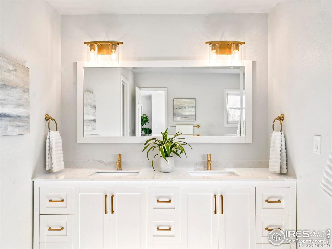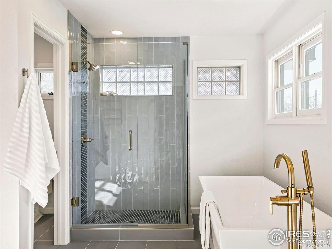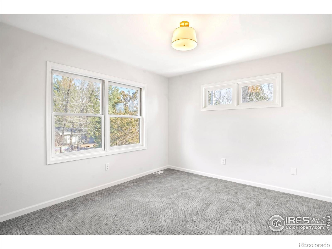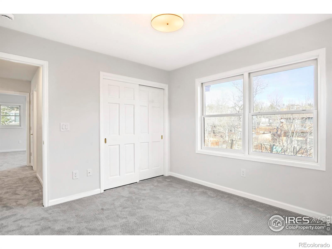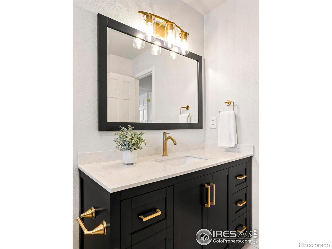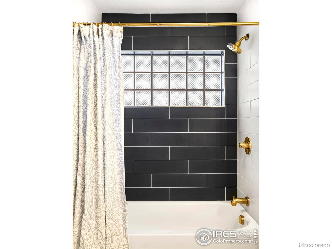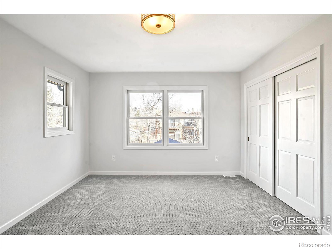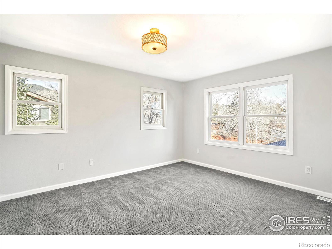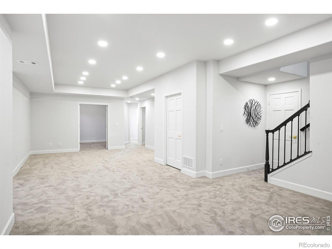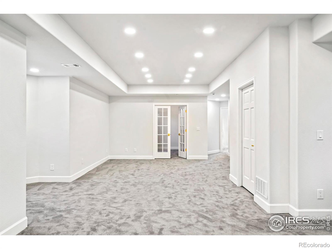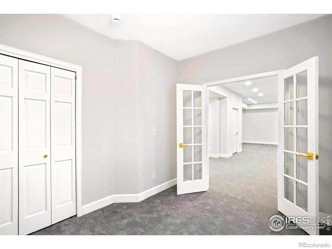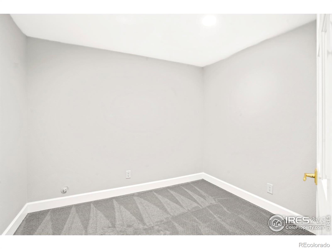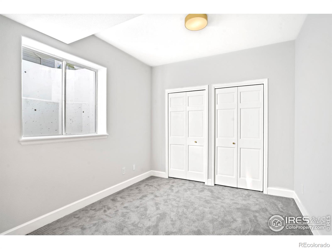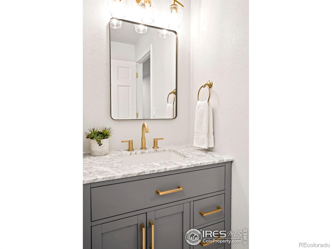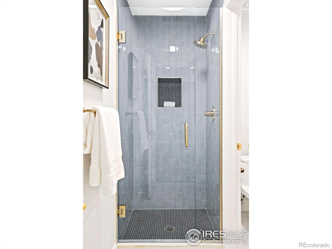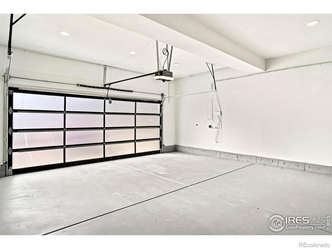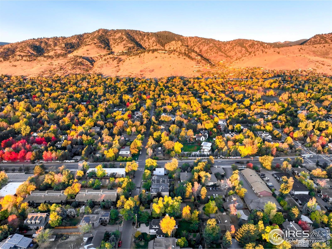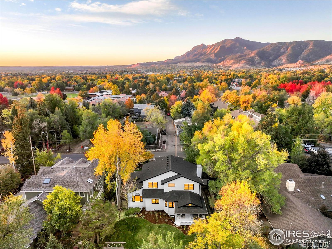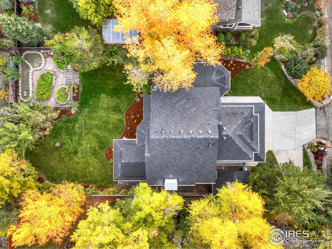Find us on...
Dashboard
- 5 Beds
- 4 Baths
- 3,612 Sqft
- .23 Acres
New Search X
1385 Kalmia Avenue
Radiating charm and sophistication, this fully remodeled home in North Boulder's coveted Melody Heights offers space, style, and a lush private backyard. Set on a large, beautifully landscaped lot, the home welcomes with vaulted ceilings and abundant natural light, creating a warm, airy feel throughout. The open-concept kitchen boasts new sleek cabinetry, Thermador luxury appliances, and a large center island with serene backyard views. A cozy fireplace anchors the family room where a sliding glass door open to a spacious covered patio perfect for outdoor dining and entertaining. The upstairs primary suite is a peaceful escape with three-directional views that includes the Flatirons. The finished basement adds versatility with a generous great room, two bedrooms, an updated bathroom, and a bonus space ideal for a gym, office, or studio. A side courtyard includes an oversized shed for ample storage or a year-round workshop. Just minutes from Ideal Market, Wonderland Lake, the North Boulder Rec Center, and Pearl Street, this turnkey property blends modern comfort and location in one of Boulder's most desirable neighborhoods.
Listing Office: milehimodern - Boulder 
Essential Information
- MLS® #IR1026333
- Price$2,195,000
- Bedrooms5
- Bathrooms4.00
- Full Baths2
- Half Baths1
- Square Footage3,612
- Acres0.23
- Year Built1994
- TypeResidential
- Sub-TypeSingle Family Residence
- StatusActive
Community Information
- Address1385 Kalmia Avenue
- SubdivisionMelody Heights
- CityBoulder
- CountyBoulder
- StateCO
- Zip Code80304
Amenities
- Parking Spaces2
- # of Garages2
Utilities
Electricity Available, Natural Gas Available
Interior
- HeatingForced Air
- CoolingCeiling Fan(s), Central Air
- FireplaceYes
- FireplacesFamily Room
- StoriesTwo
Interior Features
Eat-in Kitchen, Five Piece Bath, Kitchen Island, Open Floorplan, Pantry, Vaulted Ceiling(s), Walk-In Closet(s), Wet Bar
Appliances
Dishwasher, Double Oven, Oven, Refrigerator
Exterior
- WindowsWindow Coverings
- RoofComposition
School Information
- DistrictBoulder Valley RE 2
- ElementaryCrest View
- MiddleCentennial
- HighBoulder
Additional Information
- Date ListedFebruary 13th, 2025
- ZoningRES
Listing Details
 milehimodern - Boulder
milehimodern - Boulder
 Terms and Conditions: The content relating to real estate for sale in this Web site comes in part from the Internet Data eXchange ("IDX") program of METROLIST, INC., DBA RECOLORADO® Real estate listings held by brokers other than RE/MAX Professionals are marked with the IDX Logo. This information is being provided for the consumers personal, non-commercial use and may not be used for any other purpose. All information subject to change and should be independently verified.
Terms and Conditions: The content relating to real estate for sale in this Web site comes in part from the Internet Data eXchange ("IDX") program of METROLIST, INC., DBA RECOLORADO® Real estate listings held by brokers other than RE/MAX Professionals are marked with the IDX Logo. This information is being provided for the consumers personal, non-commercial use and may not be used for any other purpose. All information subject to change and should be independently verified.
Copyright 2025 METROLIST, INC., DBA RECOLORADO® -- All Rights Reserved 6455 S. Yosemite St., Suite 500 Greenwood Village, CO 80111 USA
Listing information last updated on September 18th, 2025 at 5:48pm MDT.

