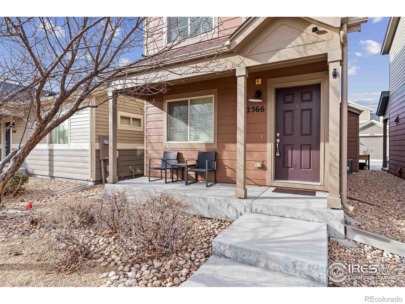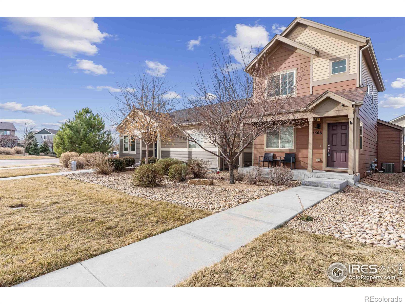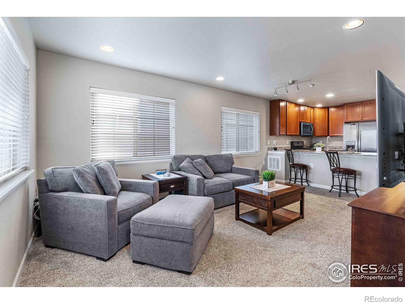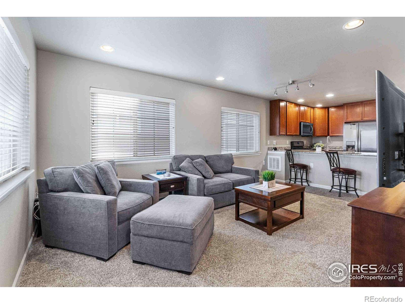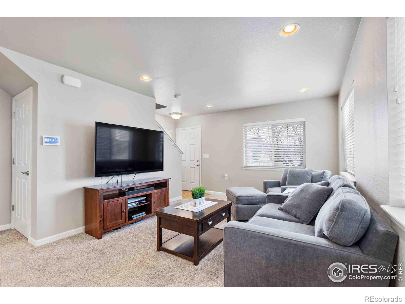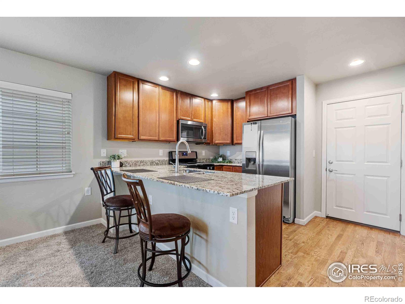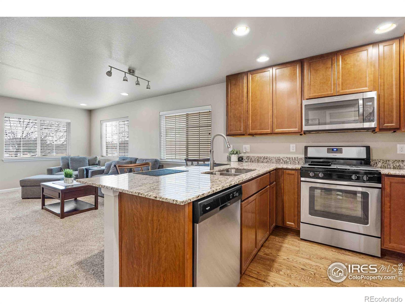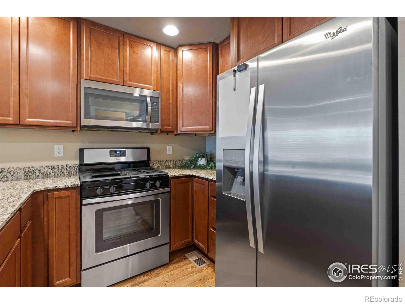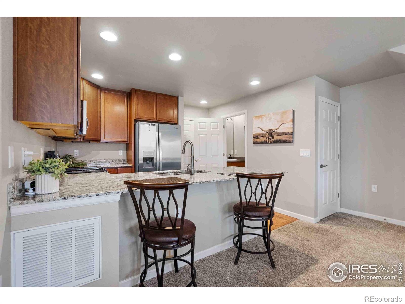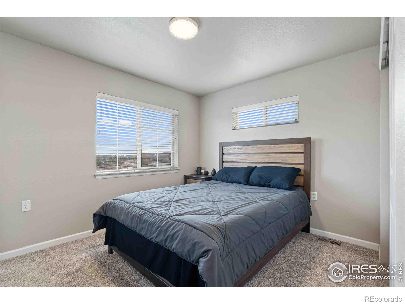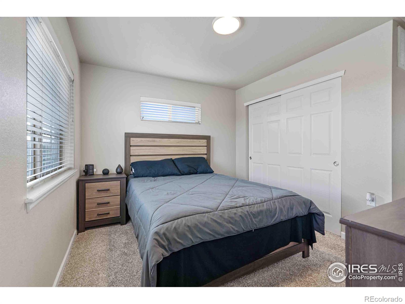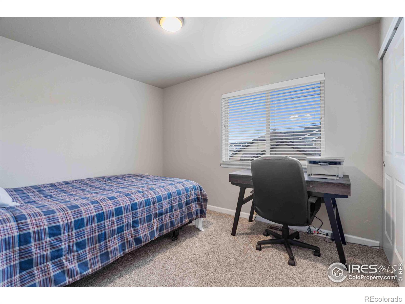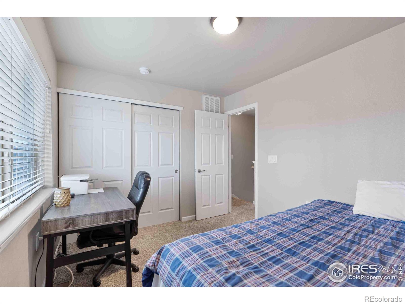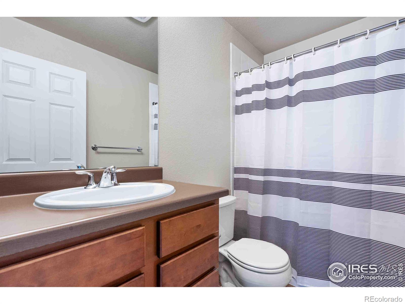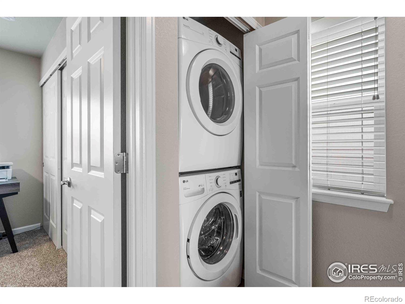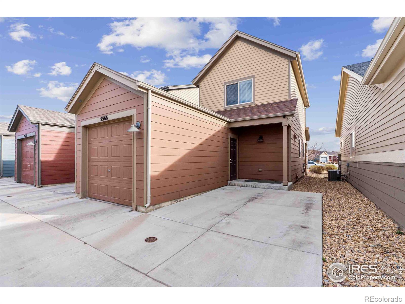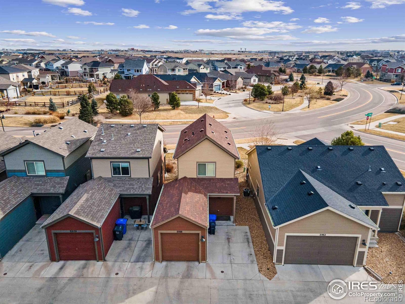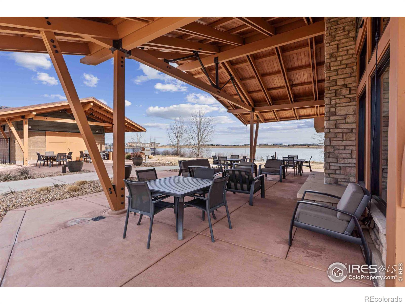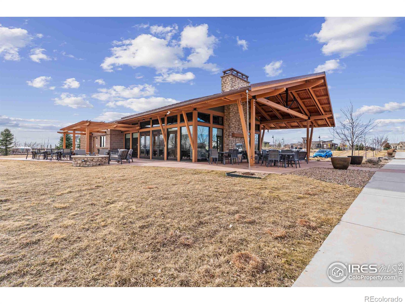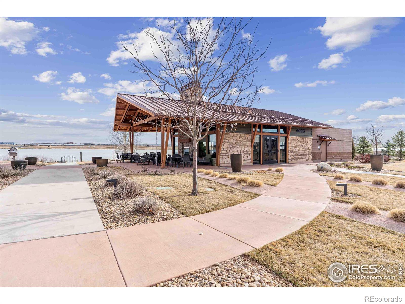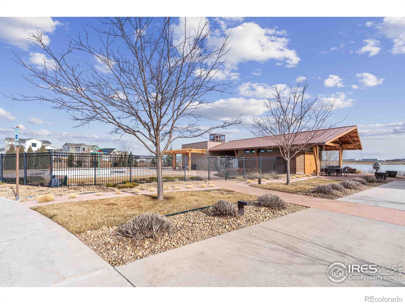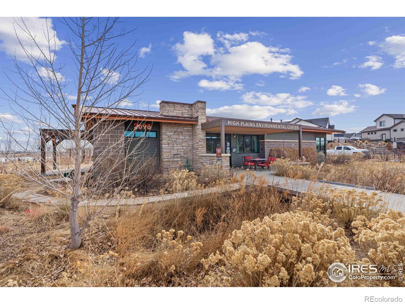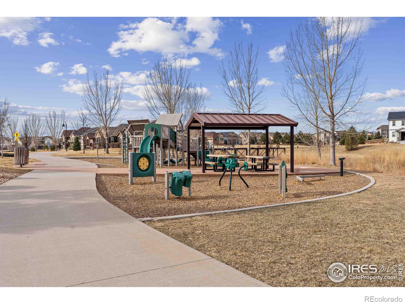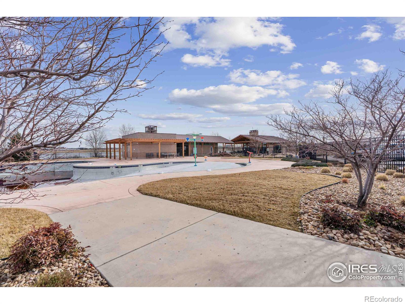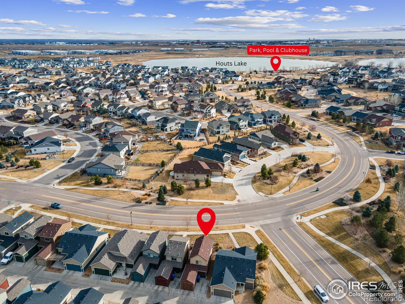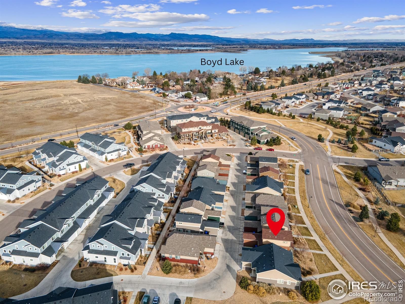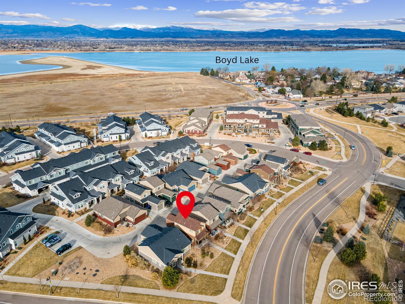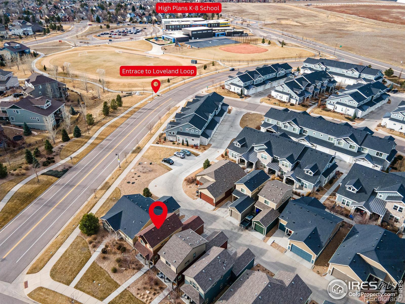Find us on...
Dashboard
- 2 Beds
- 2 Baths
- 896 Sqft
- .03 Acres
New Search X
2566 Trio Falls Drive
Live the Vacation Lifestyle Every Day! Experience maintenance-free living in the sought-after Lakes at Centerra community! This stunning detached 2-story patio home offers 2 bedrooms, 1.5 baths, and is in like-new condition-perfect as a primary residence, vacation home, or investment property. Unmatched Community Amenities: HOA covers landscaping, snow removal, exterior paint, and roof repair, 4-mile scenic walking trail around two lakes-enjoy fishing, kayaking, and paddle boarding. Community clubhouse, pool, playground, and just a two minute walk to High Plains K-8. Impressive Features & Upgrades, Beautiful kitchen with slab granite countertops, undermount sink, gas range, stainless steel appliances, and 42" upper cabinets, Tankless water heater, tile floors in bathrooms, and a programmable thermostat for energy efficiency, MyQ (smart) garage door opener and smart lighting/bulbs. Covered front porch and an attached 1-car garage with alley access. As an added bonus, enjoy the High Plains Environmental Center, an incredible resource promoting sustainability and a deeper connection to nature.
Listing Office: Coldwell Banker Realty-NOCO 
Essential Information
- MLS® #IR1028181
- Price$385,000
- Bedrooms2
- Bathrooms2.00
- Full Baths1
- Half Baths1
- Square Footage896
- Acres0.03
- Year Built2016
- TypeResidential
- Sub-TypeSingle Family Residence
- StyleA-Frame
- StatusActive
Community Information
- Address2566 Trio Falls Drive
- CityLoveland
- CountyLarimer
- StateCO
- Zip Code80538
Subdivision
Millennium Northwest 4th Sub Amd #1
Amenities
- Parking Spaces1
- # of Garages1
Amenities
Clubhouse, Park, Playground, Pool, Trail(s)
Utilities
Electricity Available, Natural Gas Available
Interior
- HeatingForced Air
- CoolingCentral Air
- StoriesTwo
Interior Features
Eat-in Kitchen, Open Floorplan
Appliances
Dishwasher, Disposal, Dryer, Microwave, Oven, Refrigerator, Washer
Exterior
- Lot DescriptionSprinklers In Front
- RoofComposition
Windows
Double Pane Windows, Window Coverings
School Information
- DistrictThompson R2-J
- ElementaryHigh Plains
- MiddleHigh Plains
- HighMountain View
Additional Information
- Date ListedMarch 12th, 2025
- ZoningRES
Listing Details
 Coldwell Banker Realty-NOCO
Coldwell Banker Realty-NOCO
 Terms and Conditions: The content relating to real estate for sale in this Web site comes in part from the Internet Data eXchange ("IDX") program of METROLIST, INC., DBA RECOLORADO® Real estate listings held by brokers other than RE/MAX Professionals are marked with the IDX Logo. This information is being provided for the consumers personal, non-commercial use and may not be used for any other purpose. All information subject to change and should be independently verified.
Terms and Conditions: The content relating to real estate for sale in this Web site comes in part from the Internet Data eXchange ("IDX") program of METROLIST, INC., DBA RECOLORADO® Real estate listings held by brokers other than RE/MAX Professionals are marked with the IDX Logo. This information is being provided for the consumers personal, non-commercial use and may not be used for any other purpose. All information subject to change and should be independently verified.
Copyright 2025 METROLIST, INC., DBA RECOLORADO® -- All Rights Reserved 6455 S. Yosemite St., Suite 500 Greenwood Village, CO 80111 USA
Listing information last updated on December 23rd, 2025 at 9:48pm MST.

