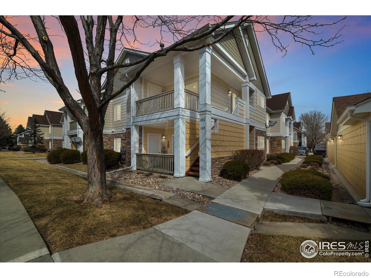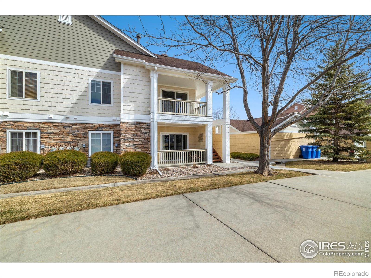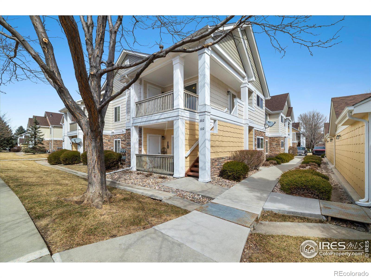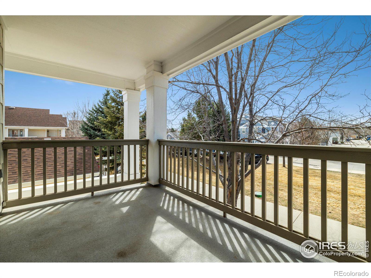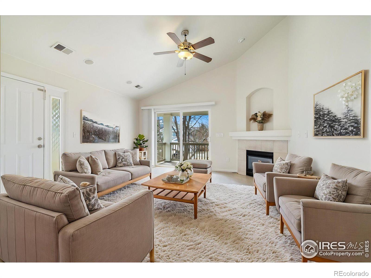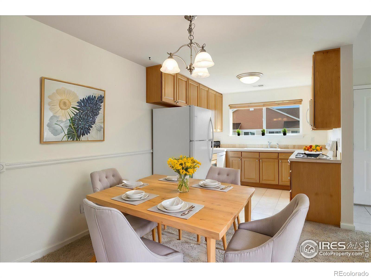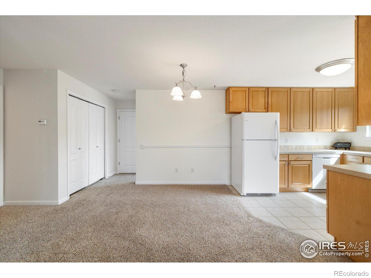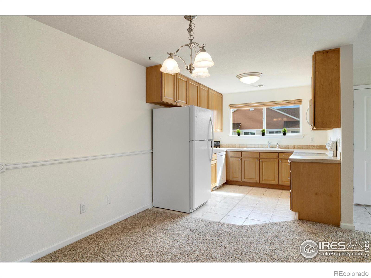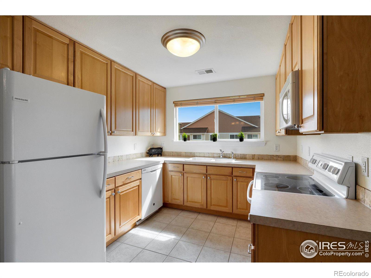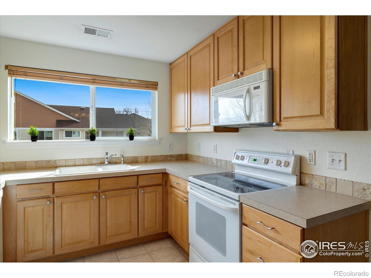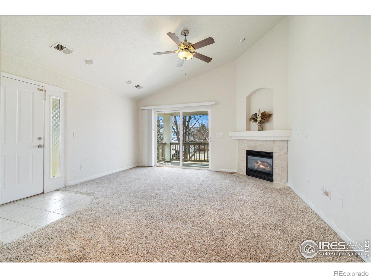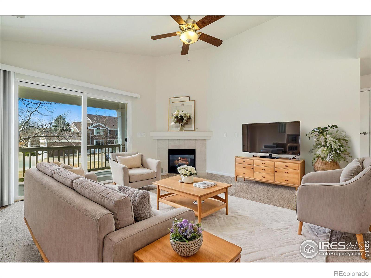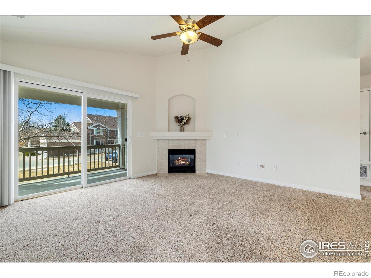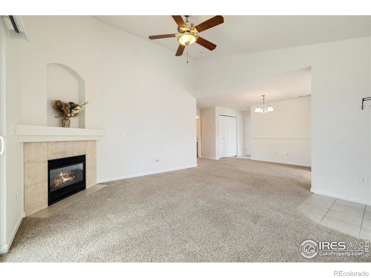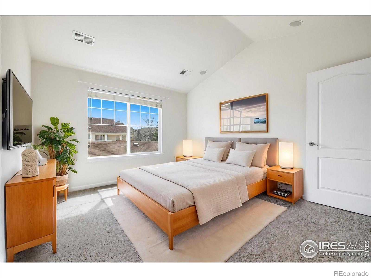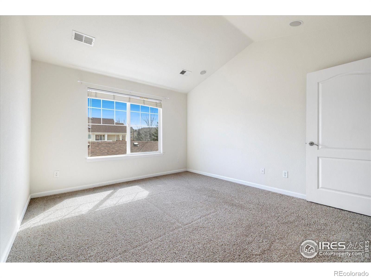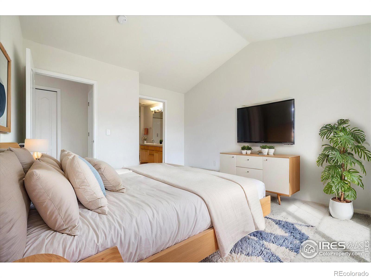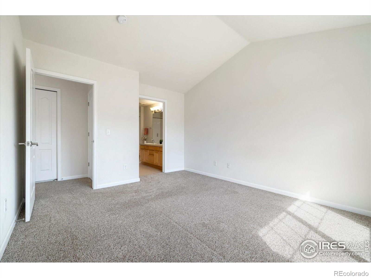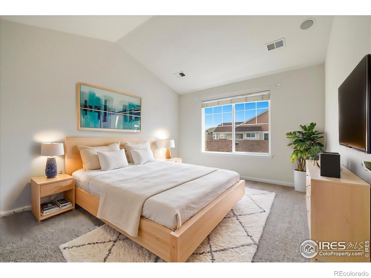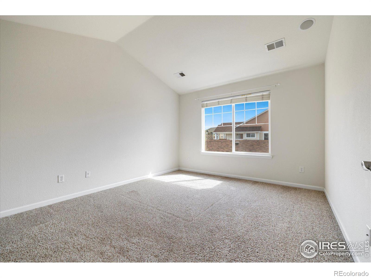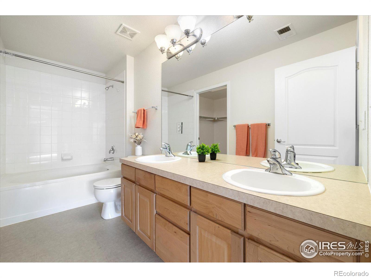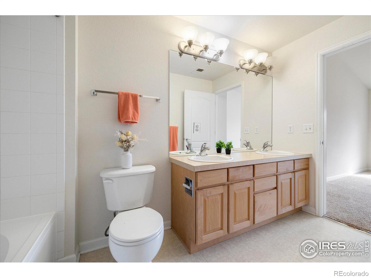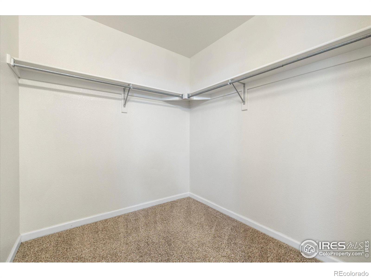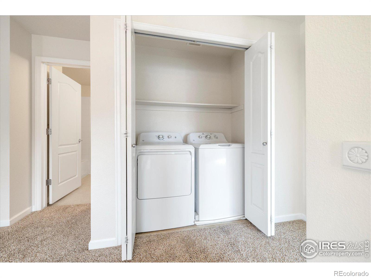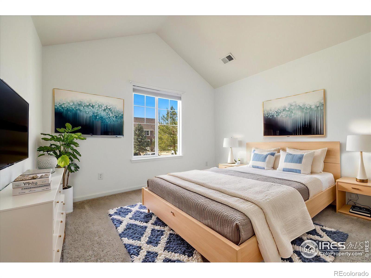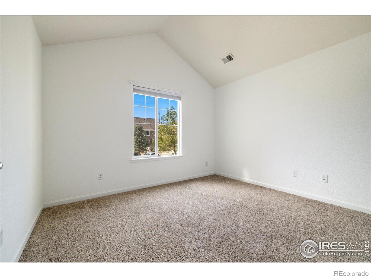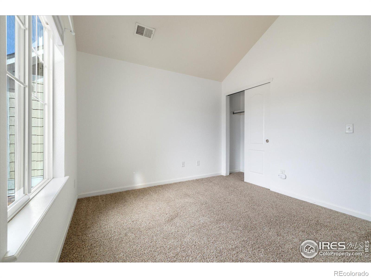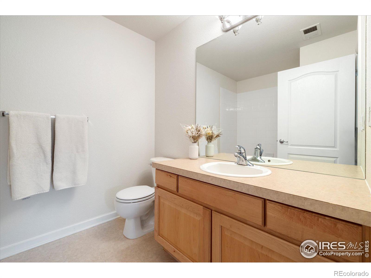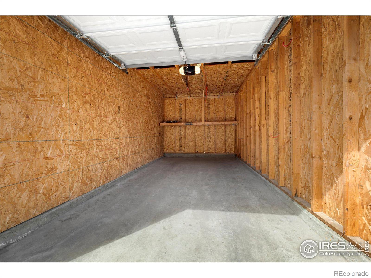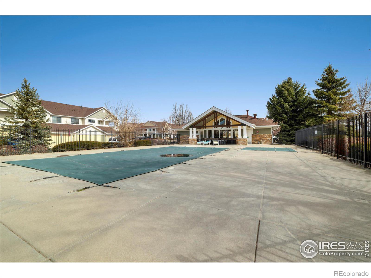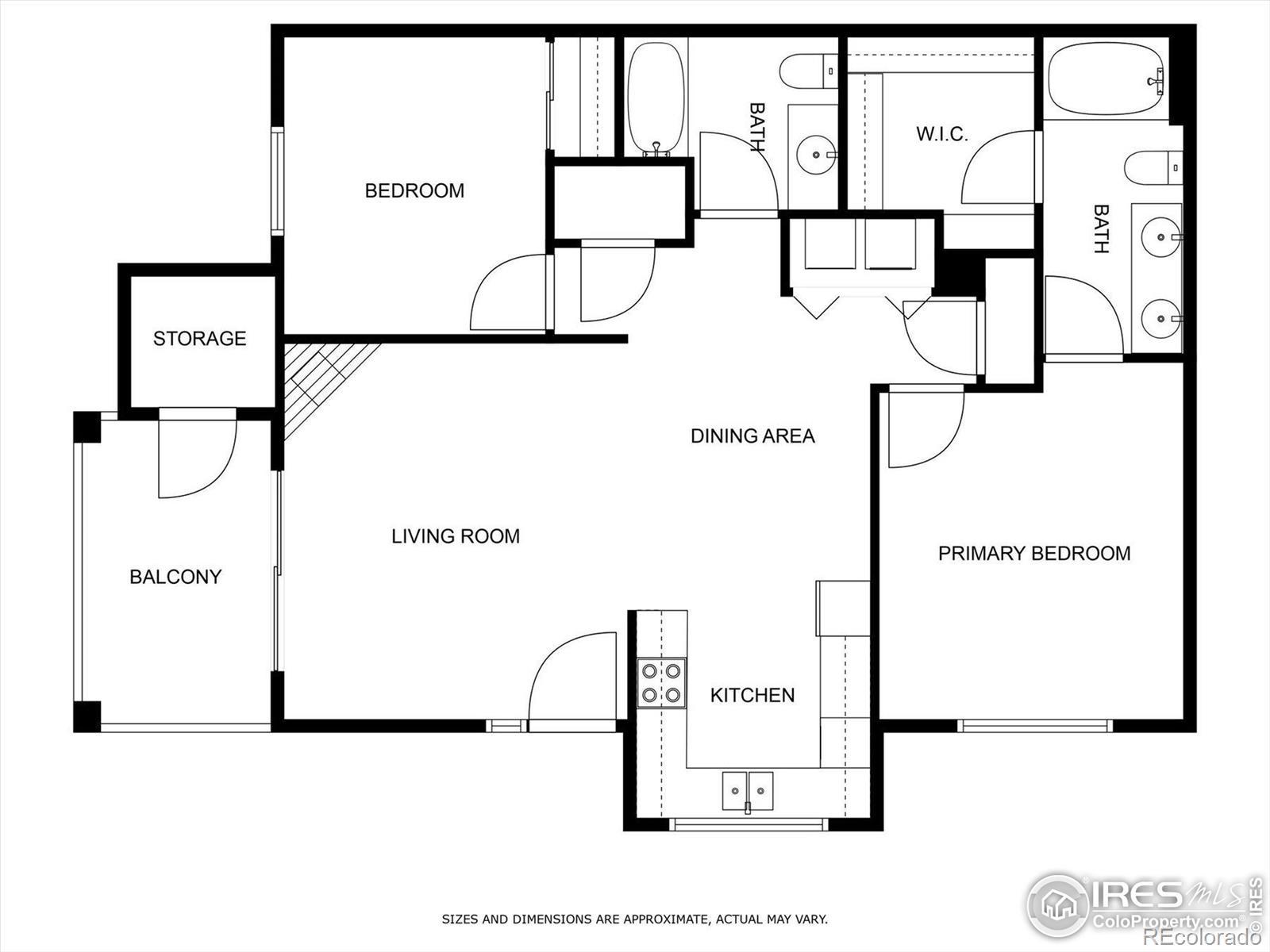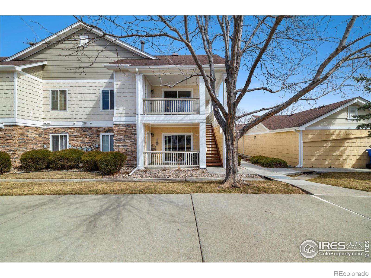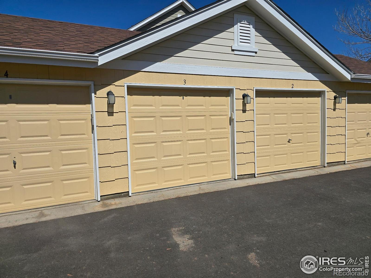Find us on...
Dashboard
- 2 Beds
- 2 Baths
- 1,012 Sqft
- .11 Acres
New Search X
4615 Hahns Peak Drive 202
MOTIVATED SELLERS! Lock-and-Leave Convenience Meets Affordable Comfort.""Freshly painted & Move-In Ready 2-Bed, 2-Bath Condo with Detached Garage..... Discover the perfect blend of comfort, convenience, and low-maintenance living in this beautifully maintained condo-ideal for investors, roommates, remote work, or relaxed retirement. Bright & Open Living Space Enjoy a sun-filled, open-concept layout with a cozy fireplace and direct access to a private balcony complete with a storage closet-perfect for morning coffee or evening relaxation. Spacious & Functional KitchenThe generously sized kitchen offers abundant cabinetry, expansive countertops, and all major appliances-ideal for everyday living or entertaining. Comfortable Bedrooms & Smart LayoutThe primary suite features an en-suite bath and a walk-in closet. A second bedroom sits near a full guest bath, making it perfect for visitors or a dedicated home office. In-unit washer and dryer included for added convenience. Resort-Style Amenities Take advantage of a vibrant community lifestyle with access to a clubhouse, outdoor pool, hot tub, fitness center, and scenic walking trails. Prime Location & Investment Potential Situated within walking distance to shopping, dining, and the Medical Center of the Rockies. Strong rental history-seller previously received over $2,000/month. .Ask about our preferred lender's rate buy-down program to increase affordability even more! Don't miss your chance to own this turnkey property in a highly desirable community! Potential spot FHA appoval
Listing Office: eXp Realty LLC 
Essential Information
- MLS® #IR1028252
- Price$285,000
- Bedrooms2
- Bathrooms2.00
- Full Baths2
- Square Footage1,012
- Acres0.11
- Year Built2003
- TypeResidential
- Sub-TypeCondominium
- StyleContemporary
- StatusPending
Community Information
- Address4615 Hahns Peak Drive 202
- SubdivisionLakeshore At Centerra Condos
- CityLoveland
- CountyLarimer
- StateCO
- Zip Code80538
Amenities
- Parking Spaces1
- # of Garages1
Amenities
Clubhouse, Fitness Center, Pool, Spa/Hot Tub, Trail(s)
Utilities
Cable Available, Electricity Available, Internet Access (Wired), Natural Gas Available
Interior
- HeatingForced Air
- CoolingCeiling Fan(s), Central Air
- FireplaceYes
- FireplacesGas, Gas Log, Living Room
- StoriesOne
Interior Features
Eat-in Kitchen, Open Floorplan, Vaulted Ceiling(s), Walk-In Closet(s)
Appliances
Dishwasher, Disposal, Dryer, Microwave, Oven, Refrigerator, Washer
Exterior
- Exterior FeaturesBalcony
- Lot DescriptionLevel
- WindowsWindow Coverings
- RoofComposition
School Information
- DistrictThompson R2-J
- ElementaryHigh Plains
- MiddleConrad Ball
- HighMountain View
Additional Information
- Date ListedMarch 14th, 2025
- ZoningP-12
Listing Details
 eXp Realty LLC
eXp Realty LLC
 Terms and Conditions: The content relating to real estate for sale in this Web site comes in part from the Internet Data eXchange ("IDX") program of METROLIST, INC., DBA RECOLORADO® Real estate listings held by brokers other than RE/MAX Professionals are marked with the IDX Logo. This information is being provided for the consumers personal, non-commercial use and may not be used for any other purpose. All information subject to change and should be independently verified.
Terms and Conditions: The content relating to real estate for sale in this Web site comes in part from the Internet Data eXchange ("IDX") program of METROLIST, INC., DBA RECOLORADO® Real estate listings held by brokers other than RE/MAX Professionals are marked with the IDX Logo. This information is being provided for the consumers personal, non-commercial use and may not be used for any other purpose. All information subject to change and should be independently verified.
Copyright 2025 METROLIST, INC., DBA RECOLORADO® -- All Rights Reserved 6455 S. Yosemite St., Suite 500 Greenwood Village, CO 80111 USA
Listing information last updated on December 17th, 2025 at 6:19am MST.

