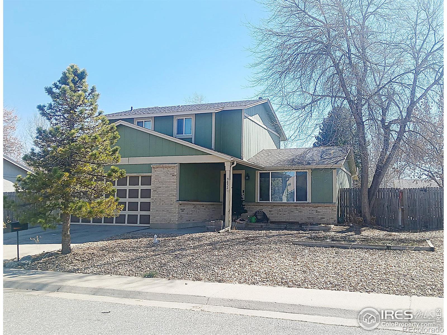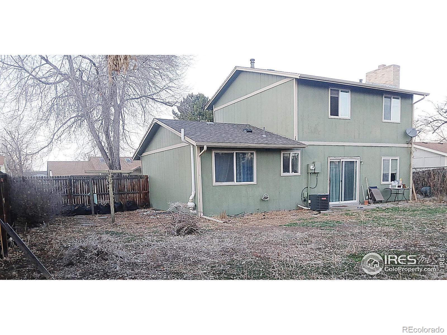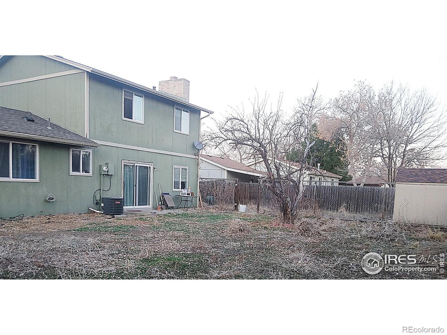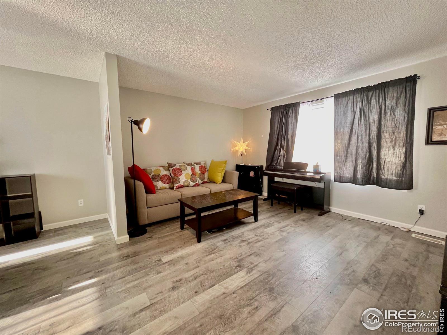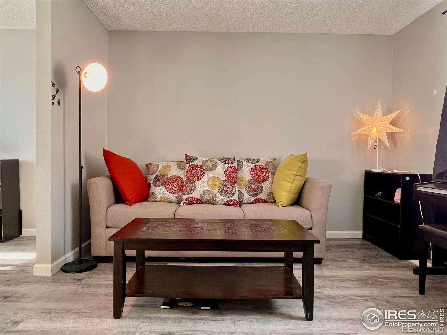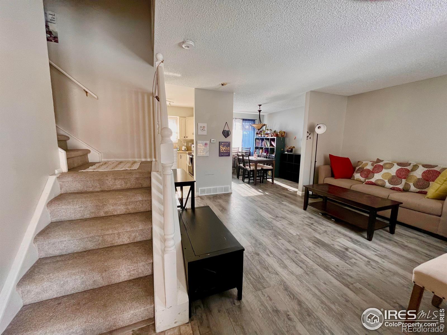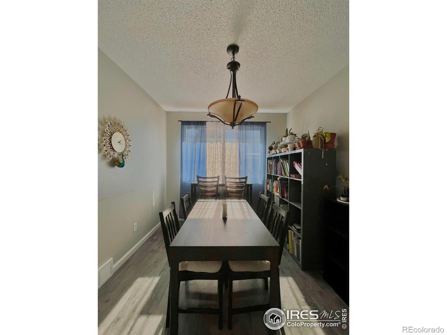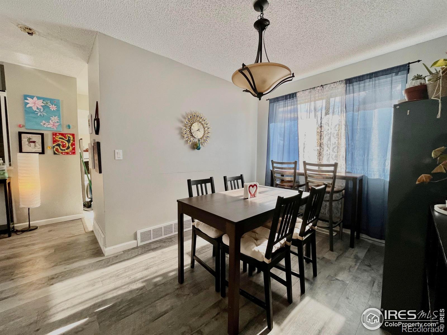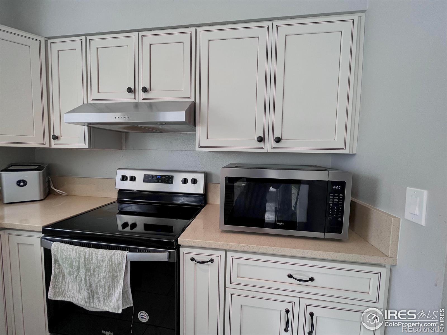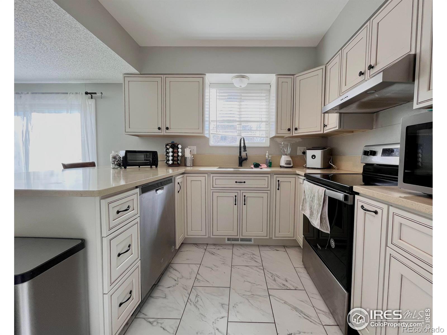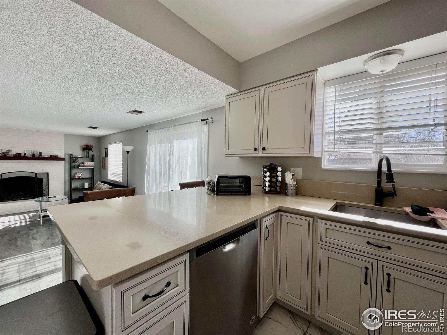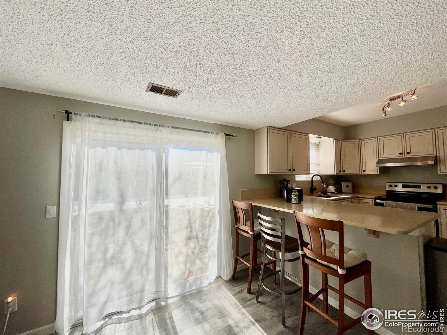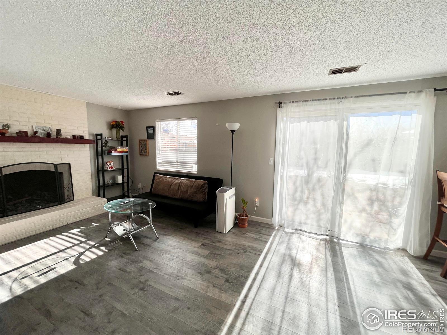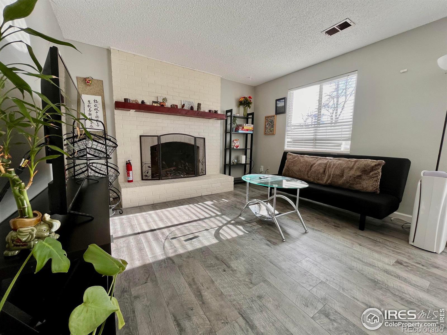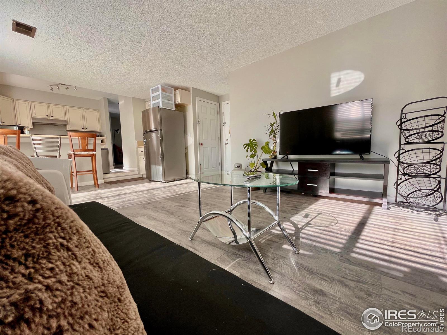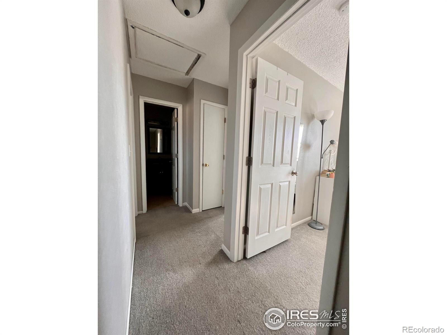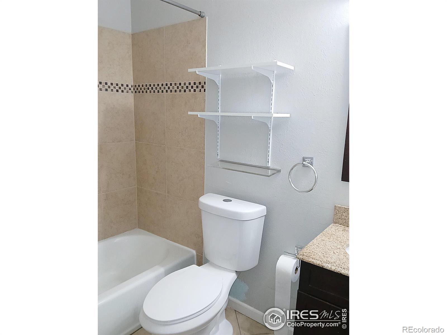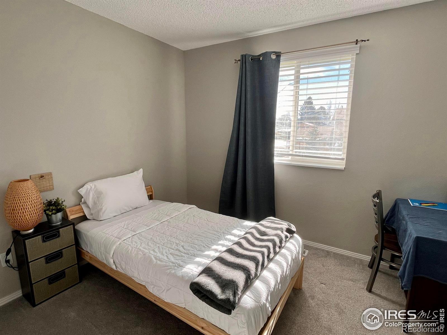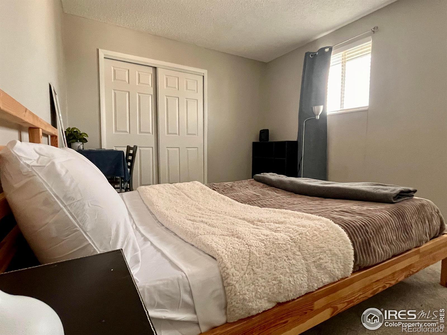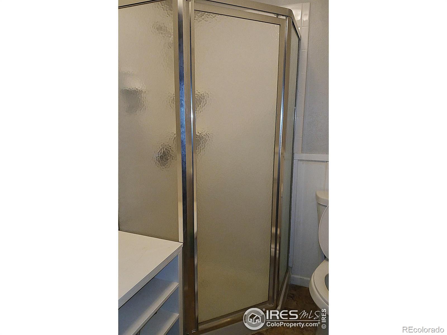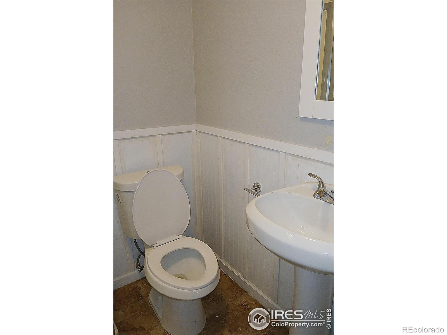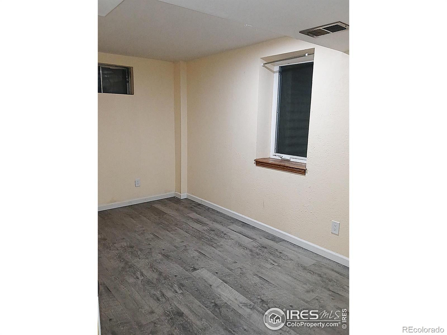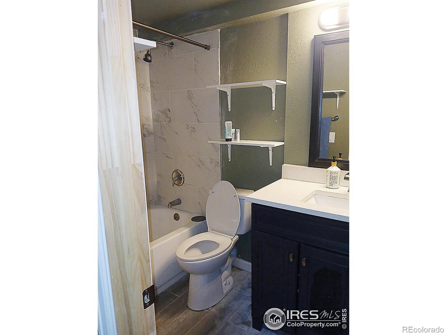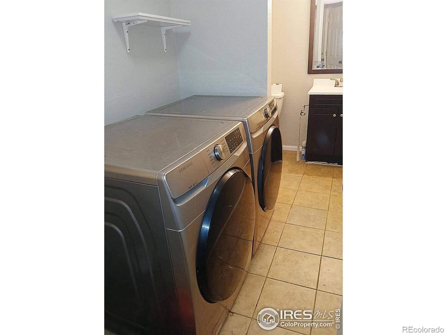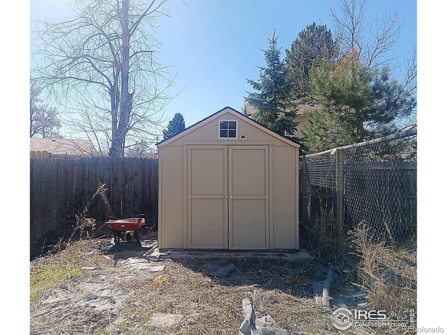Find us on...
Dashboard
- 5 Beds
- 4 Baths
- 1,908 Sqft
- .17 Acres
New Search X
9852 W 76th Avenue
2-story home in the Club Crest neighborhood of Arvada! 5 bedrooms, 4 baths, 2 car garages with a finished basement * Some of the remodeled items are not 100% finished & requires your finishing touches * Seller offers $5,000 for house painting, to be deducted from buyers closing cost * From the covered entrance, walk into the family room, near the formal dining area, that merges into the kitchen (remodeled in 2020),next to the living room. There is a half bath and the entrance to the garage and the basement * The large glass door gives access to the big, fenced backyard * Upstairs is primary bedroom with 3/4 bath, 2additional bedroom & full baths in the hallway * Basement with Radon ventilator, another full bath & 2 non-conforming bedrooms, each with an egress window * The southern exposure delivers good daylight the entire year * Minutes' drive to high schools: Ralston Valley, Arvada West & Pomona, Warder Elementary, Olde Town Arvada, Drs. Office, library, shopping & restaurants, Apex Rec Center, Meyers Swimming Center * Great quiet location, surrounded by parks with walking trails, Two Ponds National Wildlife, Standley Lake with great trails for running & biking * Convenient distance to Golden or Downtown Denver * No HOA!
Listing Office: MB/Miro & Co 
Essential Information
- MLS® #IR1028328
- Price$570,000
- Bedrooms5
- Bathrooms4.00
- Full Baths2
- Half Baths1
- Square Footage1,908
- Acres0.17
- Year Built1974
- TypeResidential
- Sub-TypeSingle Family Residence
- StyleContemporary
- StatusActive
Community Information
- Address9852 W 76th Avenue
- SubdivisionCLUB CREST SOUTH FLG #1
- CityArvada
- CountyJefferson
- StateCO
- Zip Code80005
Amenities
- Parking Spaces2
- # of Garages2
Utilities
Electricity Available, Natural Gas Available
Interior
- Interior FeaturesOpen Floorplan
- HeatingForced Air
- CoolingCeiling Fan(s), Central Air
- StoriesTwo
Appliances
Dishwasher, Dryer, Oven, Refrigerator, Washer
Exterior
- WindowsWindow Coverings
- RoofComposition
School Information
- DistrictJefferson County R-1
- ElementaryWarder
- MiddleMoore
- HighPomona
Additional Information
- Date ListedMarch 14th, 2025
- ZoningSFR
Listing Details
 MB/Miro & Co
MB/Miro & Co- Office Contact7203270199
 Terms and Conditions: The content relating to real estate for sale in this Web site comes in part from the Internet Data eXchange ("IDX") program of METROLIST, INC., DBA RECOLORADO® Real estate listings held by brokers other than RE/MAX Professionals are marked with the IDX Logo. This information is being provided for the consumers personal, non-commercial use and may not be used for any other purpose. All information subject to change and should be independently verified.
Terms and Conditions: The content relating to real estate for sale in this Web site comes in part from the Internet Data eXchange ("IDX") program of METROLIST, INC., DBA RECOLORADO® Real estate listings held by brokers other than RE/MAX Professionals are marked with the IDX Logo. This information is being provided for the consumers personal, non-commercial use and may not be used for any other purpose. All information subject to change and should be independently verified.
Copyright 2025 METROLIST, INC., DBA RECOLORADO® -- All Rights Reserved 6455 S. Yosemite St., Suite 500 Greenwood Village, CO 80111 USA
Listing information last updated on April 30th, 2025 at 5:19pm MDT.

