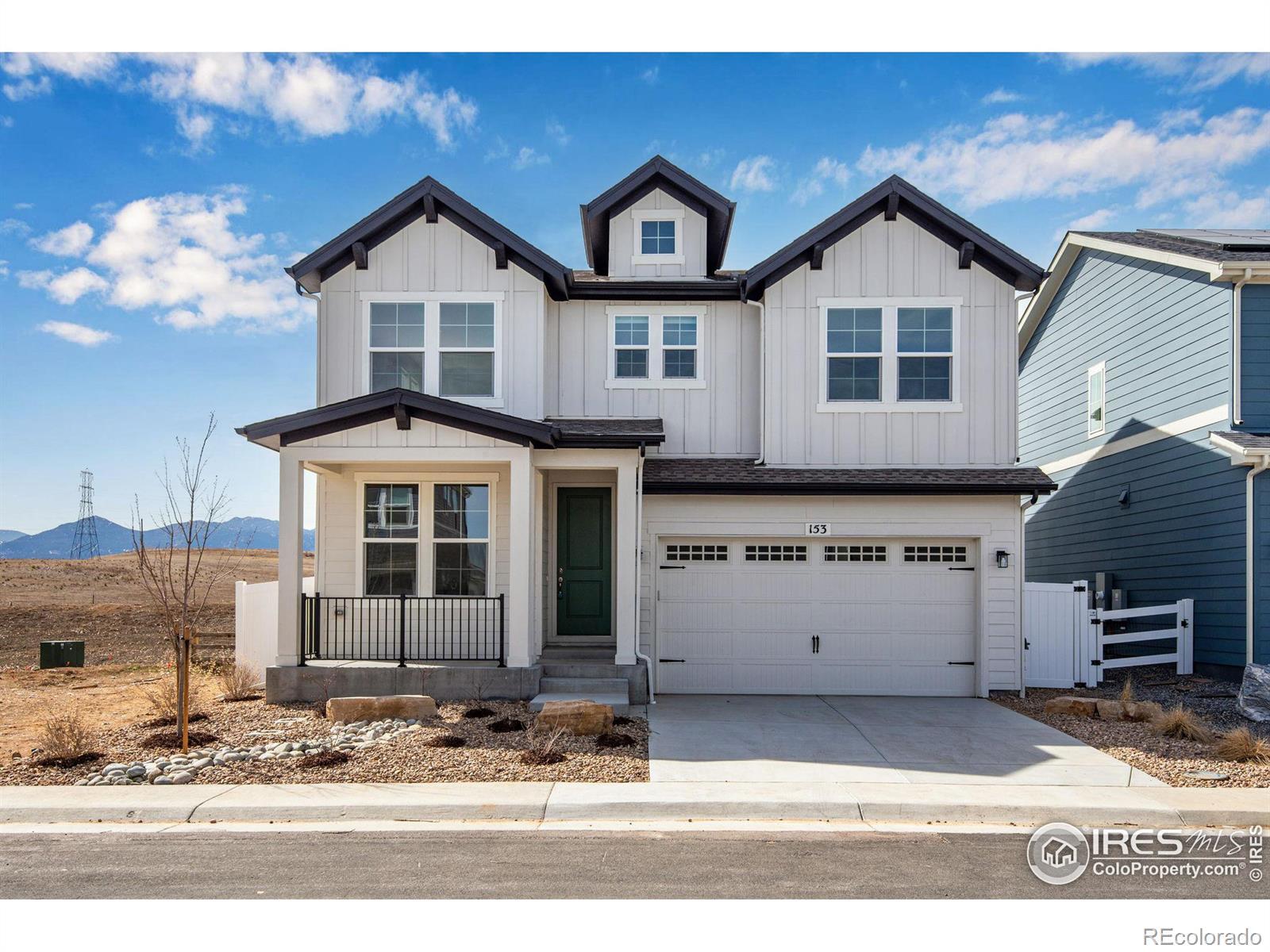Find us on...
Dashboard
- 4 Beds
- 4 Baths
- 3,053 Sqft
- .07 Acres
New Search X
153 Mohawk Circle
Stunning Home with Unobstructed Mountain Views & Boulder County Open Space Access. Welcome to 153 Mohawk Circle in Superior, Colorado-a beautifully updated, move-in-ready home with the perfect mix of nature, convenience, and luxury. Nestled in a prime location, this 3,234 SQFT low-maintenance home offers unparalleled access to trails, wildlife, and sweeping, unobstructed views of the Rocky Mountains. Inside, you'll find a thoughtfully designed layout featuring four bedrooms and four bathrooms. The inviting living area is highlighted by a cozy gas fireplace, perfect for relaxing evenings. The updated kitchen and dining area make entertaining effortless, while the two-car attached garage adds convenience and storage to support your Colorado lifestyle. The back patio offers magnificent mountain views, and the minimalist xeriscaping with low-watering needs saves time and money and makes maintenance a breeze. Heading upstairs, this ideal layout is highlighted by a primary suite with inspirational views of the Flatirons and the Indian Peaks. The massive walk-in closet and en-suite bathroom are private and well appointed, each of with tons of natural light flooding in. You'll also find two secondary bedrooms, a hallway bathroom, and conveniently a located laundry room. Downstairs there's one more secluded bedroom and bathroom. There is also another living space and room to finish out a fifth bedroom, as the egress window is already in place. Soak in the beautiful sunsets from your mountain-view home while also enjoying the best of Superior living with walking access to Target, Whole Foods, Costco and more, all while being just minutes from Highway 36 for an easy commute to Denver or Boulder. Take advantage of the pocket park and playground in the neighborhood or stroll down the street to the basketball court, baseball diamond, playground and picnic area in Founders Park. Looking for a home that offers both modern updates and an unbeatable location, this home is a must-see.
Listing Office: Lovato Properties 
Essential Information
- MLS® #IR1028432
- Price$1,050,000
- Bedrooms4
- Bathrooms4.00
- Full Baths2
- Half Baths1
- Square Footage3,053
- Acres0.07
- Year Built2023
- TypeResidential
- Sub-TypeSingle Family Residence
- StatusActive
Community Information
- Address153 Mohawk Circle
- SubdivisionSagamore
- CitySuperior
- CountyBoulder
- StateCO
- Zip Code80027
Amenities
- Parking Spaces2
- # of Garages2
- ViewMountain(s)
Utilities
Cable Available, Electricity Available, Internet Access (Wired), Natural Gas Available
Interior
- HeatingForced Air
- CoolingCentral Air
- FireplaceYes
- FireplacesGas, Living Room
- StoriesTwo
Interior Features
Eat-in Kitchen, Kitchen Island, Open Floorplan, Pantry, Vaulted Ceiling(s), Walk-In Closet(s)
Appliances
Dishwasher, Dryer, Oven, Refrigerator, Washer
Exterior
- RoofComposition
School Information
- DistrictBoulder Valley RE 2
- ElementaryMonarch K-8
- MiddleMonarch K-8
- HighMonarch
Additional Information
- Date ListedMarch 13th, 2025
- ZoningRes
Listing Details
 Lovato Properties
Lovato Properties- Office Contact3037176069
 Terms and Conditions: The content relating to real estate for sale in this Web site comes in part from the Internet Data eXchange ("IDX") program of METROLIST, INC., DBA RECOLORADO® Real estate listings held by brokers other than RE/MAX Professionals are marked with the IDX Logo. This information is being provided for the consumers personal, non-commercial use and may not be used for any other purpose. All information subject to change and should be independently verified.
Terms and Conditions: The content relating to real estate for sale in this Web site comes in part from the Internet Data eXchange ("IDX") program of METROLIST, INC., DBA RECOLORADO® Real estate listings held by brokers other than RE/MAX Professionals are marked with the IDX Logo. This information is being provided for the consumers personal, non-commercial use and may not be used for any other purpose. All information subject to change and should be independently verified.
Copyright 2025 METROLIST, INC., DBA RECOLORADO® -- All Rights Reserved 6455 S. Yosemite St., Suite 500 Greenwood Village, CO 80111 USA
Listing information last updated on April 30th, 2025 at 3:19am MDT.









































