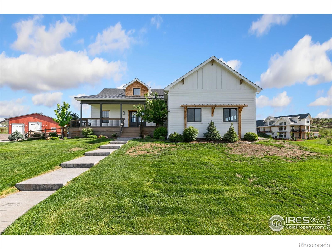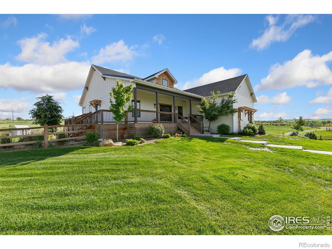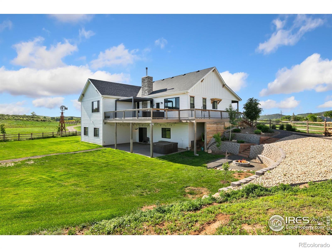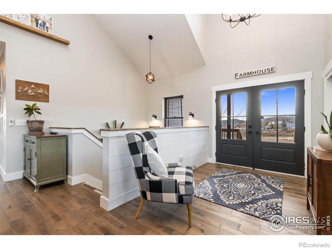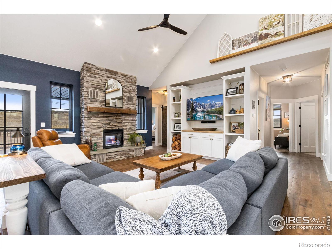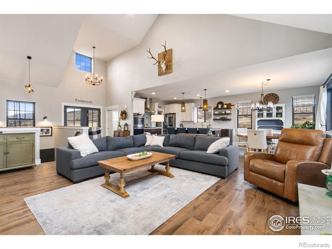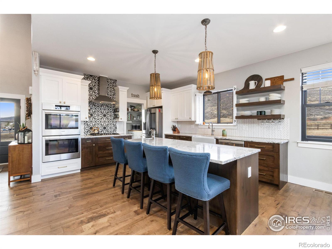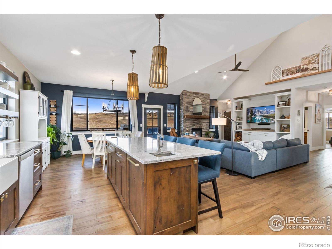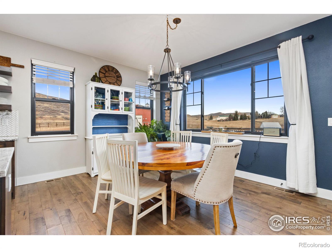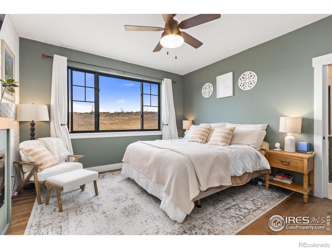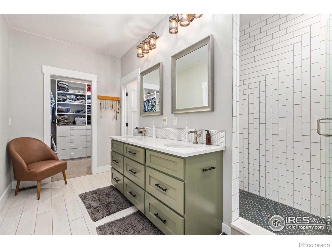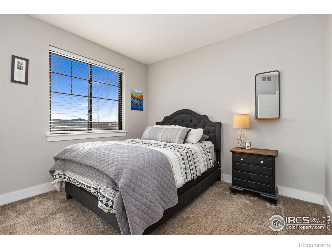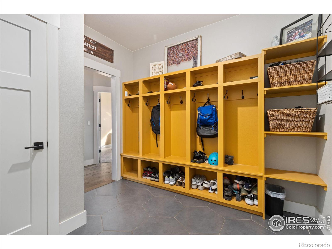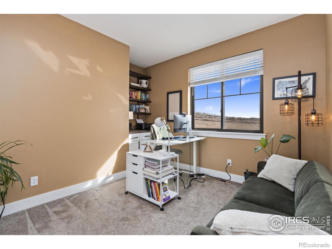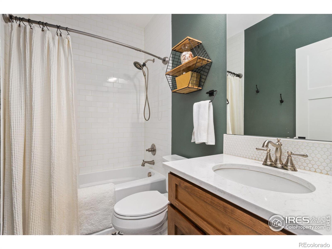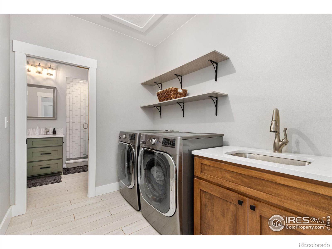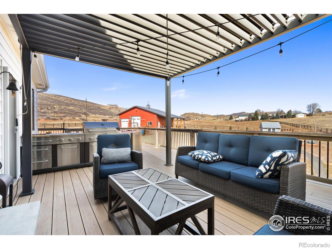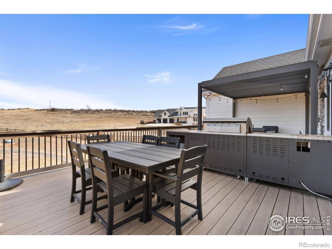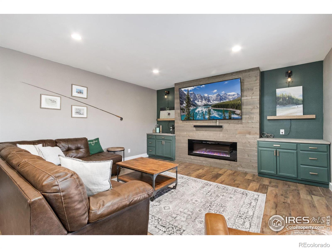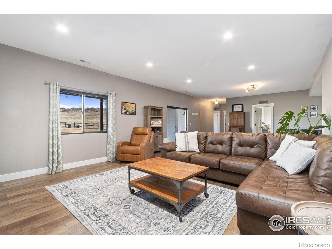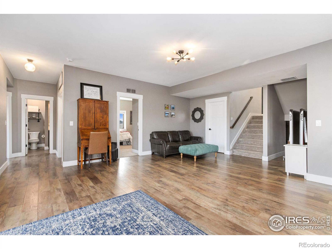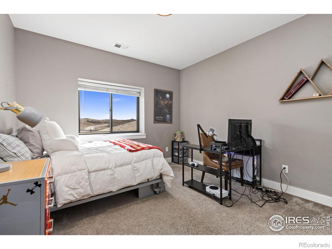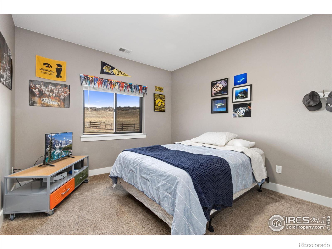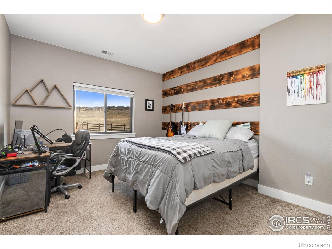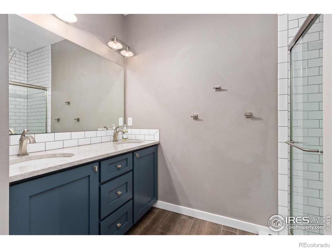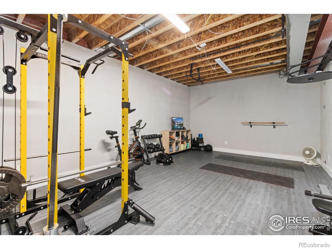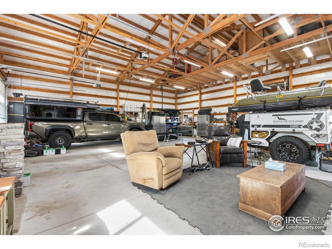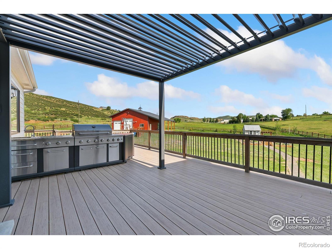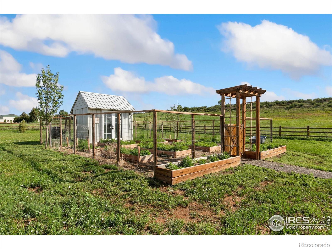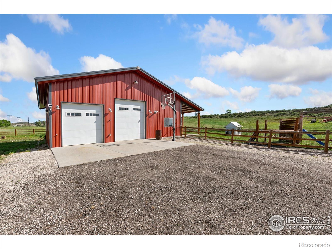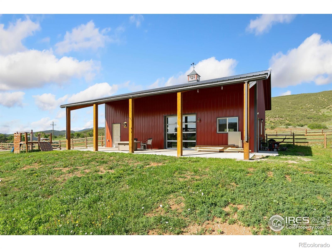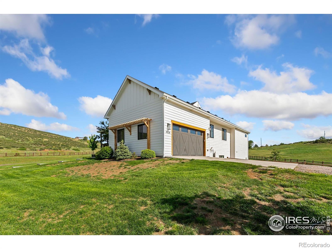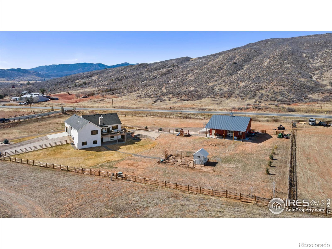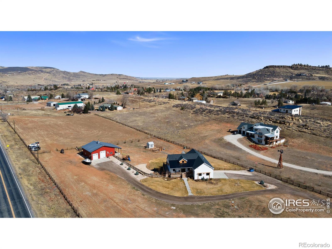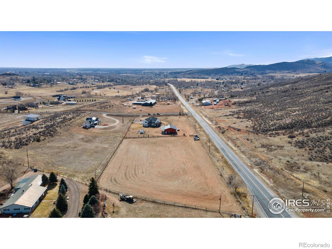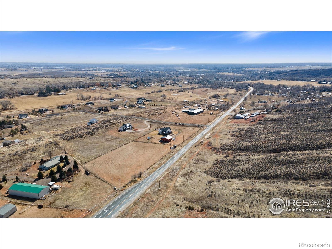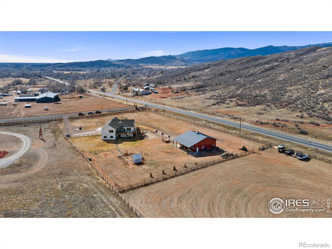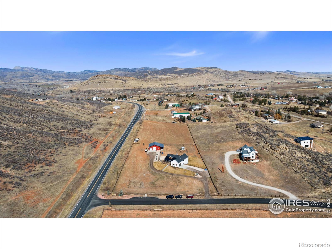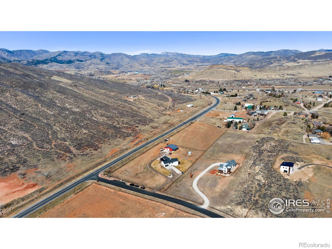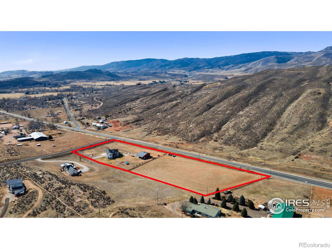Find us on...
Dashboard
- 6 Beds
- 3 Baths
- 3,539 Sqft
- 5.06 Acres
New Search X
4528 Del Colina Way
Welcome to 4528 Del Colina, where luxury meets country living in this high-quality custom-built ranch home. Nestled on just over 5 acres, this 2018-built masterpiece offers 6 spacious bedrooms and 3 bathrooms, providing ample space for comfortable living. Step inside to discover an open-concept kitchen featuring quartz countertops, stainless steel appliances, a gas stove, double oven, and a convenient butler's pantry-perfect for any home chef. The finished walkout basement adds versatility, offering additional living space for relaxation or entertainment. Outside, you'll love the wrap-around deck and outdoor kitchen, ideal for hosting gatherings or unwinding while enjoying the serene surroundings. Have extra vehicles, tools, or hobbies? The 1,600 SF detached shop provides endless possibilities, plus an additional 12 x 40 covered storage area to accommodate all your needs. Equestrian lovers, take note-horses are allowed (1 per acre), making this the perfect property for those looking to bring their animals! Don't miss the chance to own this exceptional property-schedule your private tour today!
Listing Office: Group Mulberry 
Essential Information
- MLS® #IR1028486
- Price$1,725,000
- Bedrooms6
- Bathrooms3.00
- Full Baths2
- Square Footage3,539
- Acres5.06
- Year Built2018
- TypeResidential
- Sub-TypeSingle Family Residence
- StatusActive
Community Information
- Address4528 Del Colina Way
- SubdivisionThe Meadows at Rolling Hills
- CityLaporte
- CountyLarimer
- StateCO
- Zip Code80535
Amenities
- Parking Spaces8
- ParkingOversized
- # of Garages8
- ViewMountain(s)
Utilities
Cable Available, Electricity Available, Natural Gas Available
Interior
- HeatingForced Air
- CoolingCentral Air
- FireplaceYes
- FireplacesGas
- StoriesOne
Interior Features
Eat-in Kitchen, Five Piece Bath, Open Floorplan
Appliances
Dishwasher, Dryer, Oven, Refrigerator, Washer
Exterior
- Exterior FeaturesBalcony, Spa/Hot Tub
- Lot DescriptionSprinklers In Front
- WindowsWindow Coverings
- RoofComposition
School Information
- DistrictPoudre R-1
- ElementaryCache La Poudre
- MiddleCache La Poudre
- HighPoudre
Additional Information
- Date ListedMarch 14th, 2025
- ZoningRES
Listing Details
 Group Mulberry
Group Mulberry
 Terms and Conditions: The content relating to real estate for sale in this Web site comes in part from the Internet Data eXchange ("IDX") program of METROLIST, INC., DBA RECOLORADO® Real estate listings held by brokers other than RE/MAX Professionals are marked with the IDX Logo. This information is being provided for the consumers personal, non-commercial use and may not be used for any other purpose. All information subject to change and should be independently verified.
Terms and Conditions: The content relating to real estate for sale in this Web site comes in part from the Internet Data eXchange ("IDX") program of METROLIST, INC., DBA RECOLORADO® Real estate listings held by brokers other than RE/MAX Professionals are marked with the IDX Logo. This information is being provided for the consumers personal, non-commercial use and may not be used for any other purpose. All information subject to change and should be independently verified.
Copyright 2025 METROLIST, INC., DBA RECOLORADO® -- All Rights Reserved 6455 S. Yosemite St., Suite 500 Greenwood Village, CO 80111 USA
Listing information last updated on July 6th, 2025 at 4:33pm MDT.

