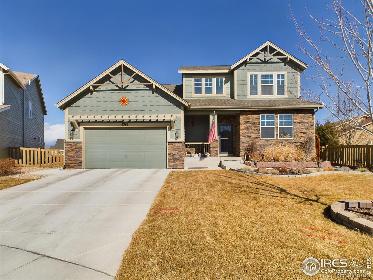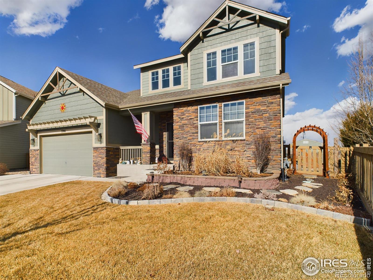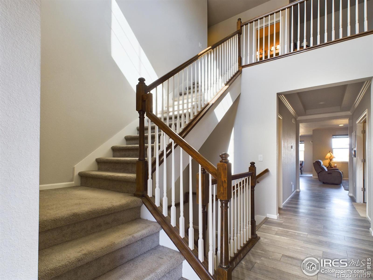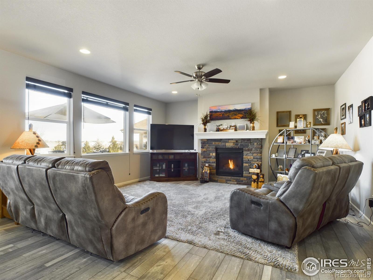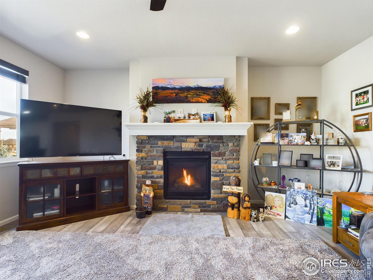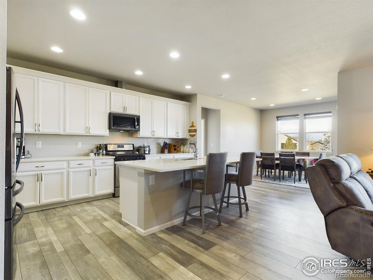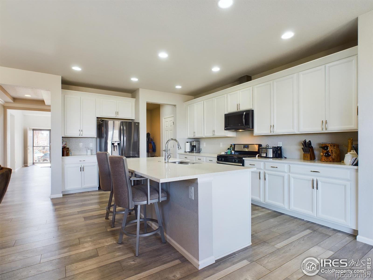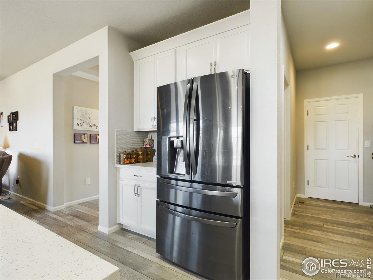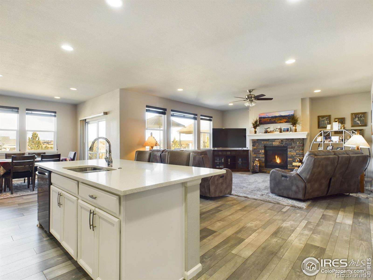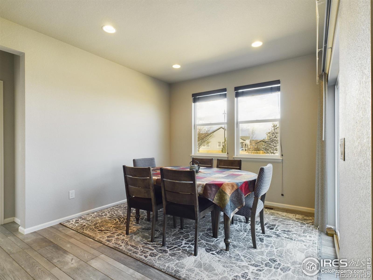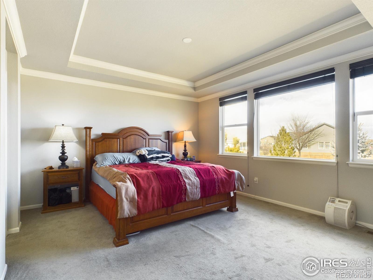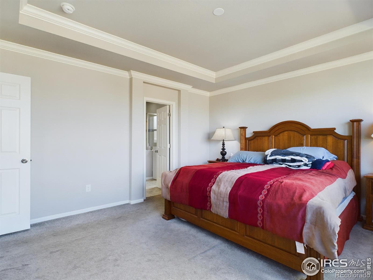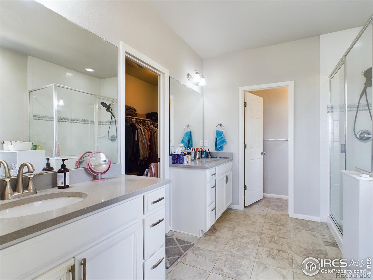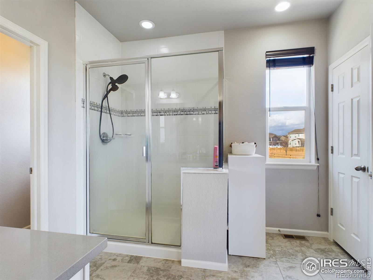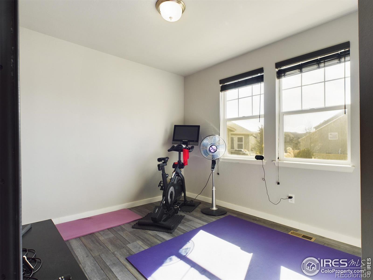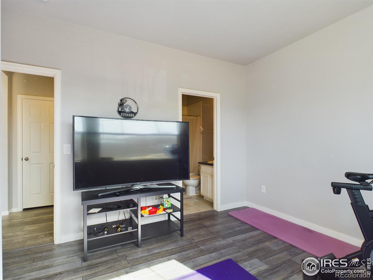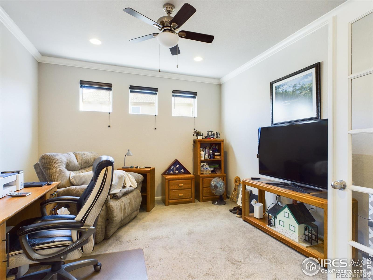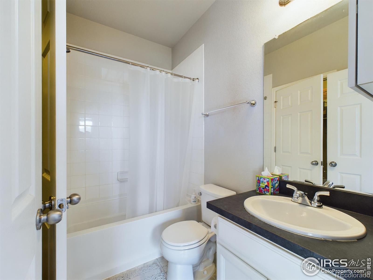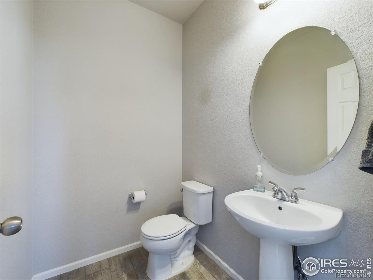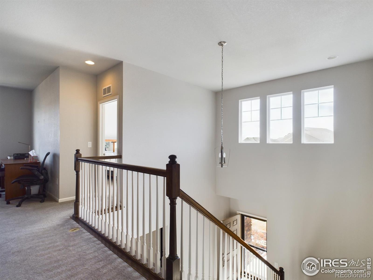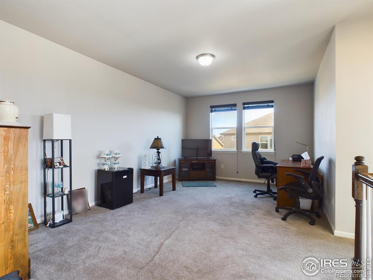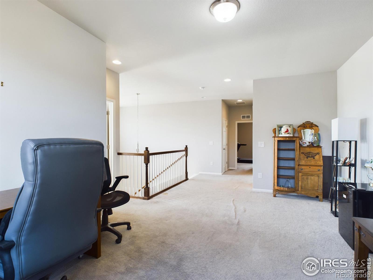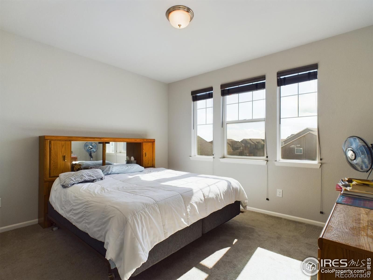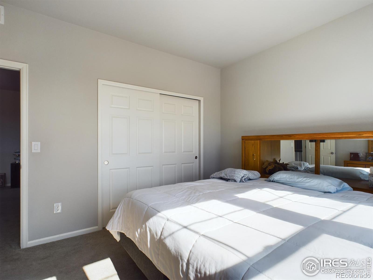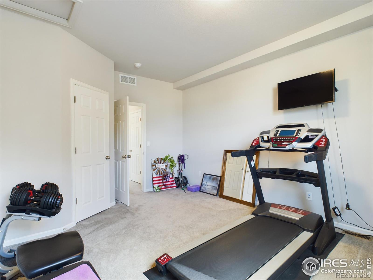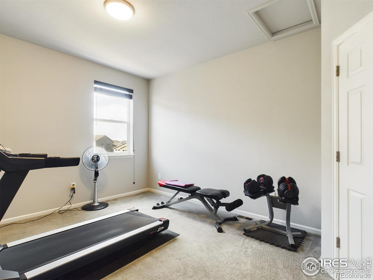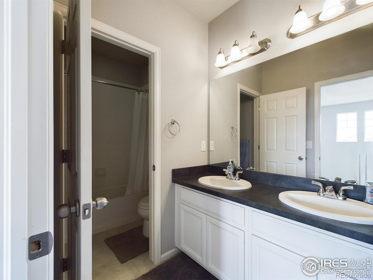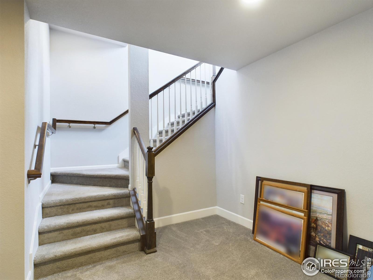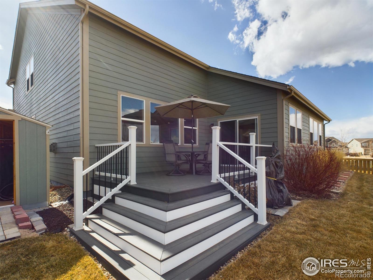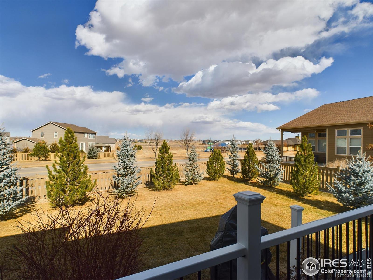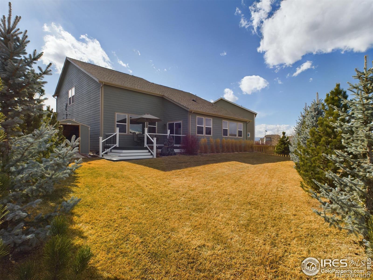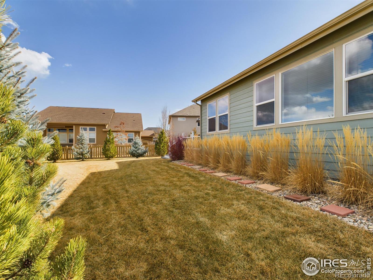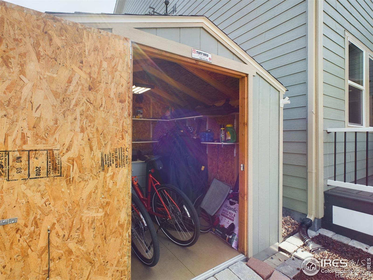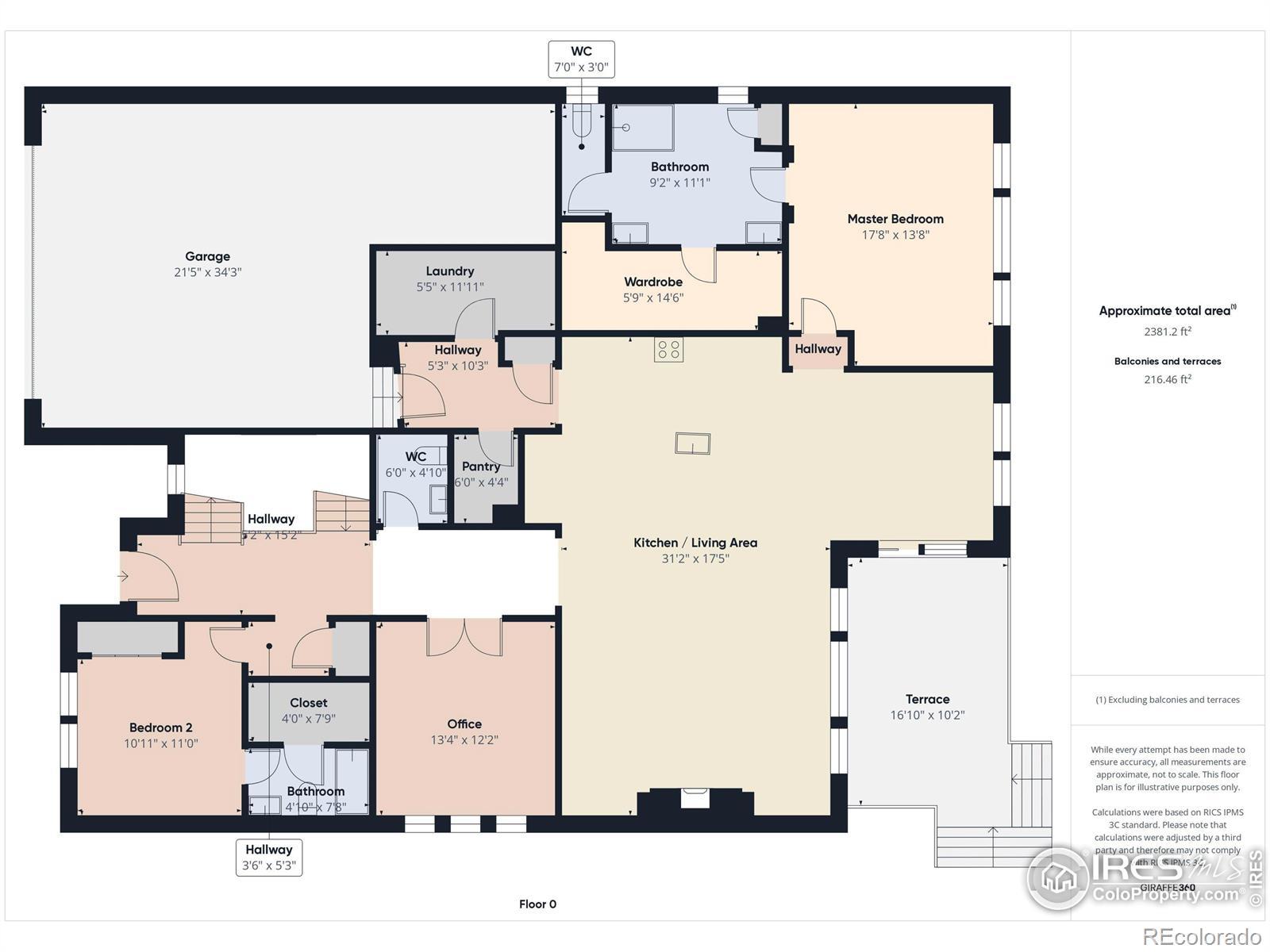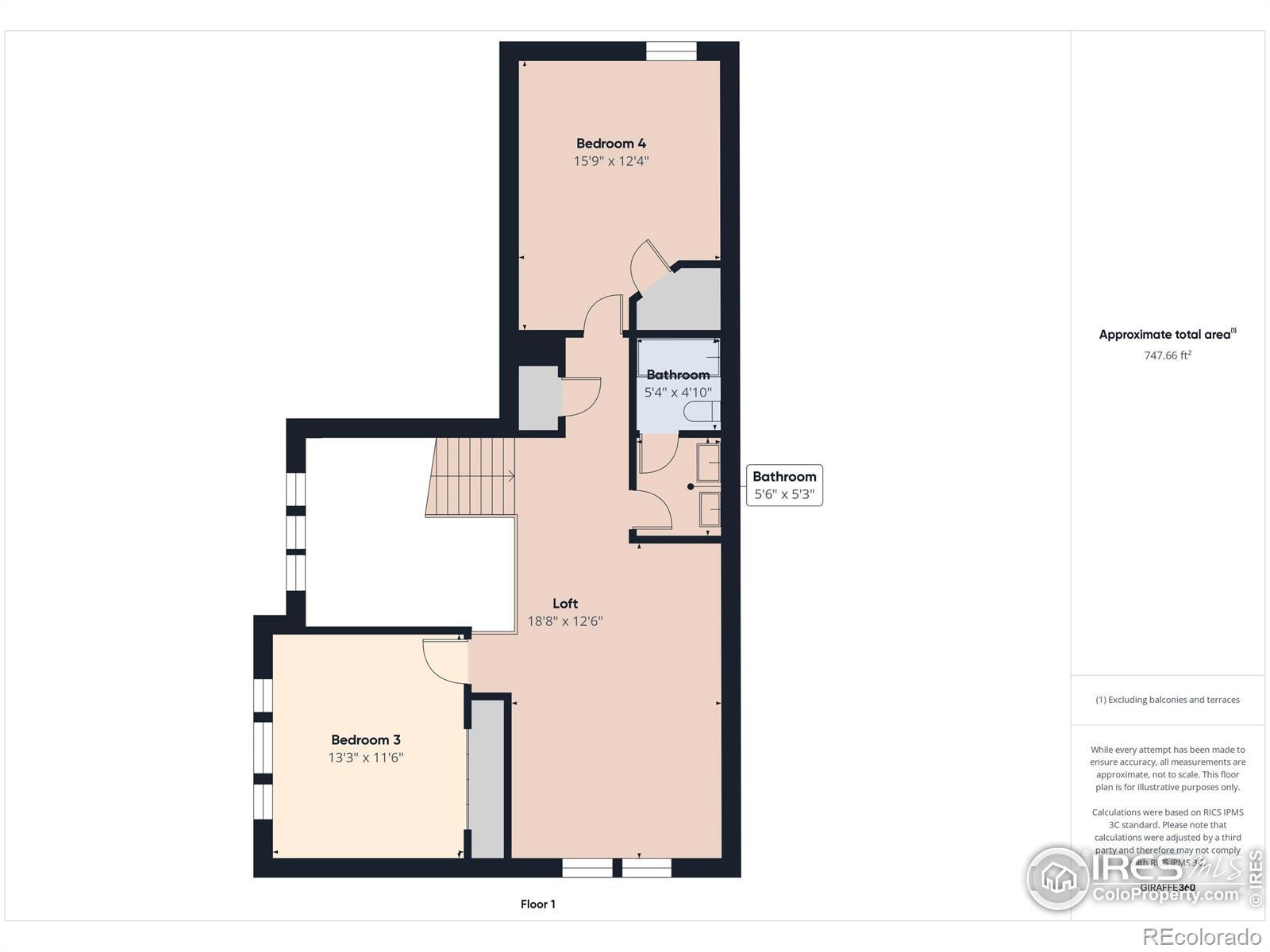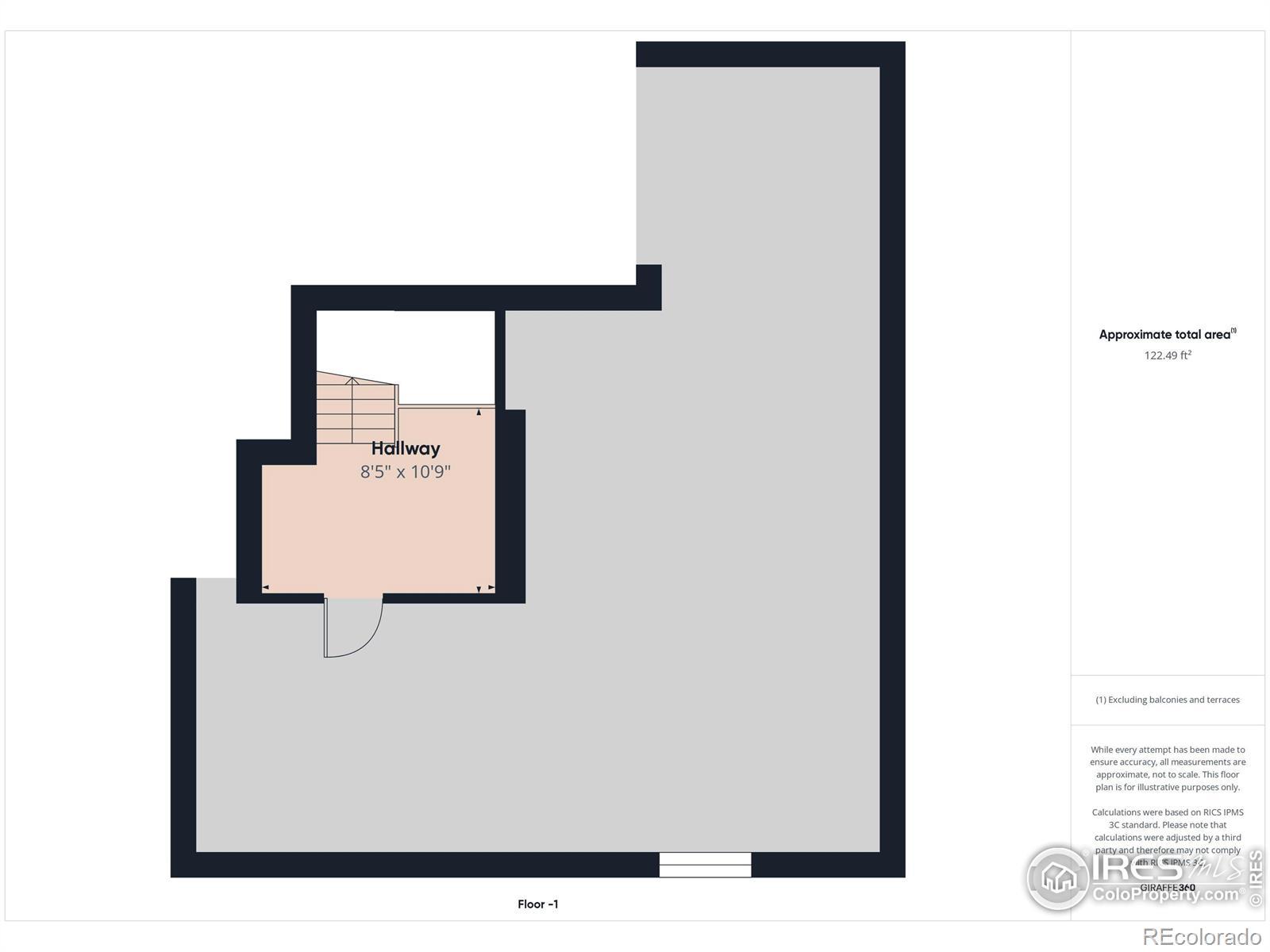Find us on...
Dashboard
- 4 Beds
- 4 Baths
- 2,971 Sqft
- .24 Acres
New Search X
5366 Bowen Lake Court
Welcome to this beautiful 4-bedroom, 4-bathroom home nestled in a quiet cul-de-sac, offering comfort, space, and breathtaking views. Designed with an open floor plan, this home features two master bedroom suites-perfect for multi-generational living or hosting guests in style. The bright and airy living spaces flow seamlessly, with a modern kitchen opening to a spacious dining and living area, ideal for entertaining. Step outside to the expansive lot, where you can enjoy serene views and plenty of space for outdoor gatherings, gardening, or simply relaxing. Located just moments from a scenic park and a refreshing community swimming pool, this home offers the perfect balance of privacy and convenience. Whether you're looking for tranquility or an active lifestyle, this exceptional property has it all! HUGE PRICE REDUCTION WITH MOTIVATED SELLERS! Don't miss this rare opportunity-schedule your showing today!
Listing Office: Realty One Group Fourpoints 
Essential Information
- MLS® #IR1028624
- Price$720,000
- Bedrooms4
- Bathrooms4.00
- Full Baths2
- Half Baths1
- Square Footage2,971
- Acres0.24
- Year Built2017
- TypeResidential
- Sub-TypeSingle Family Residence
- StatusPending
Community Information
- Address5366 Bowen Lake Court
- CityTimnath
- CountyLarimer
- StateCO
- Zip Code80547
Subdivision
Timnath Ranch Sub 1st Fil 3rd Amd
Amenities
- Parking Spaces3
- ParkingTandem
- # of Garages3
- ViewCity, Plains
Amenities
Clubhouse, Park, Playground, Pool, Tennis Court(s), Trail(s)
Utilities
Cable Available, Electricity Available, Internet Access (Wired), Natural Gas Available
Interior
- HeatingForced Air
- CoolingCeiling Fan(s), Central Air
- FireplaceYes
- FireplacesInsert
- StoriesTwo
Interior Features
Kitchen Island, Open Floorplan, Pantry, Primary Suite, Walk-In Closet(s)
Appliances
Dishwasher, Disposal, Microwave, Oven
Exterior
- WindowsWindow Coverings
- RoofComposition
Lot Description
Cul-De-Sac, Sprinklers In Front
School Information
- DistrictPoudre R-1
- ElementaryBethke
- MiddleOther
- HighFossil Ridge
Additional Information
- Date ListedMarch 17th, 2025
- ZoningRes
Listing Details
 Realty One Group Fourpoints
Realty One Group Fourpoints- Office Contact9704050331
 Terms and Conditions: The content relating to real estate for sale in this Web site comes in part from the Internet Data eXchange ("IDX") program of METROLIST, INC., DBA RECOLORADO® Real estate listings held by brokers other than RE/MAX Professionals are marked with the IDX Logo. This information is being provided for the consumers personal, non-commercial use and may not be used for any other purpose. All information subject to change and should be independently verified.
Terms and Conditions: The content relating to real estate for sale in this Web site comes in part from the Internet Data eXchange ("IDX") program of METROLIST, INC., DBA RECOLORADO® Real estate listings held by brokers other than RE/MAX Professionals are marked with the IDX Logo. This information is being provided for the consumers personal, non-commercial use and may not be used for any other purpose. All information subject to change and should be independently verified.
Copyright 2025 METROLIST, INC., DBA RECOLORADO® -- All Rights Reserved 6455 S. Yosemite St., Suite 500 Greenwood Village, CO 80111 USA
Listing information last updated on May 5th, 2025 at 9:18am MDT.

