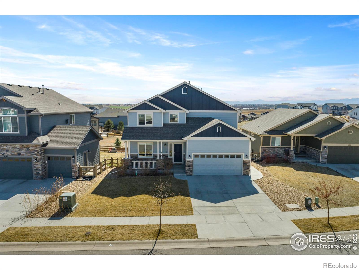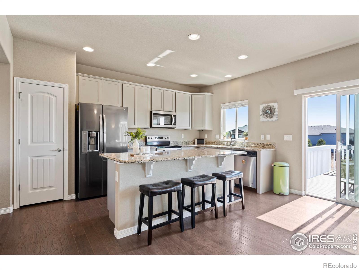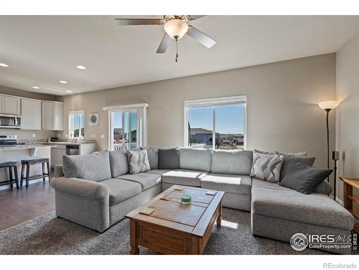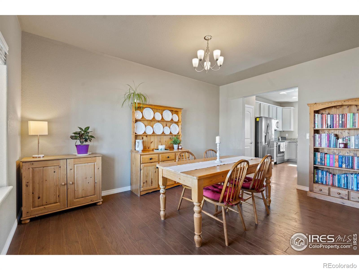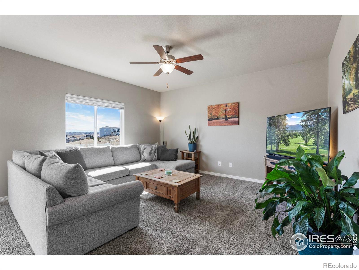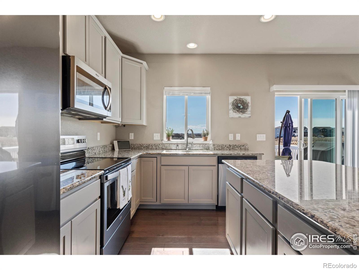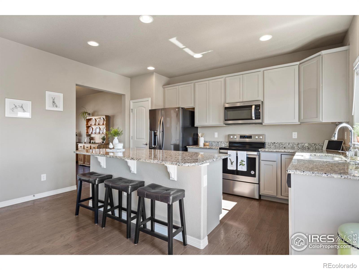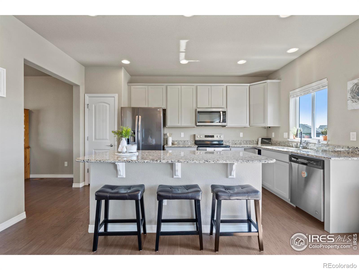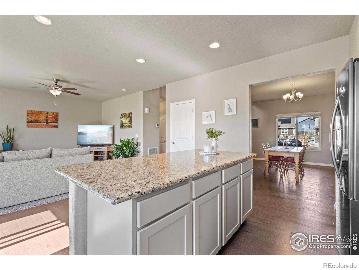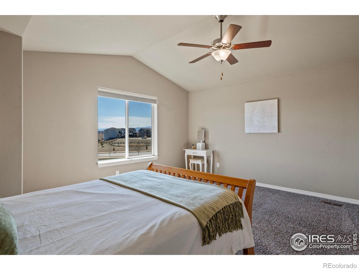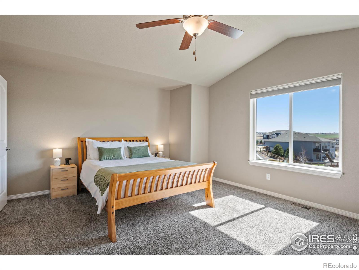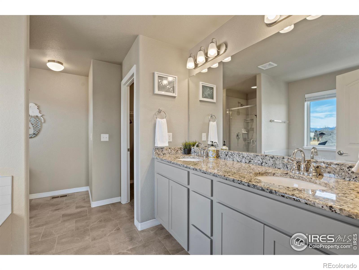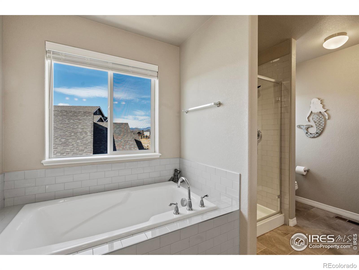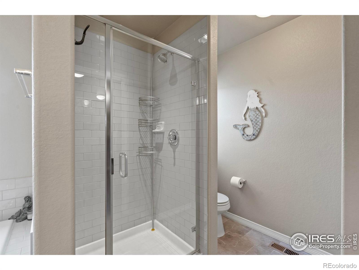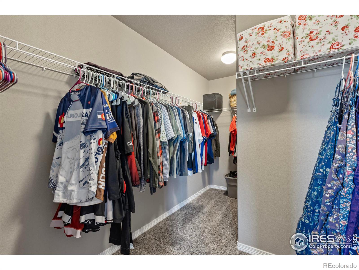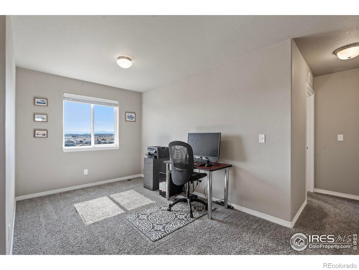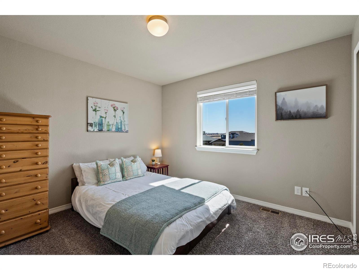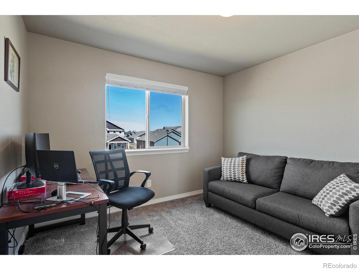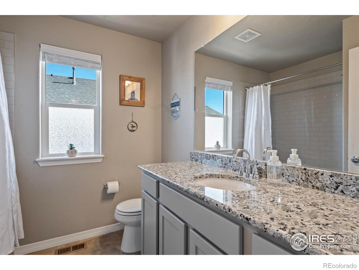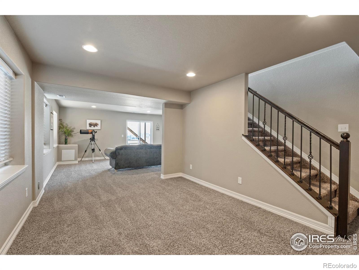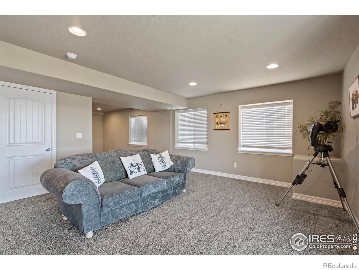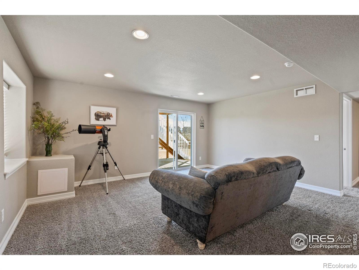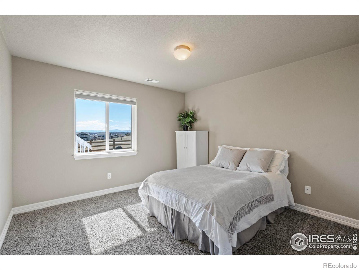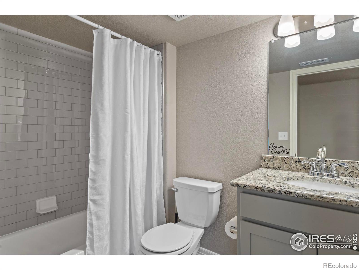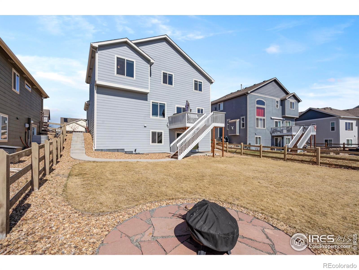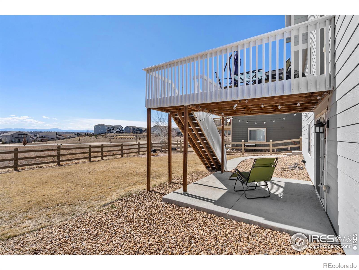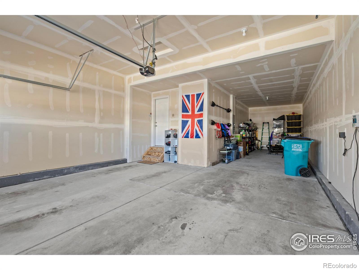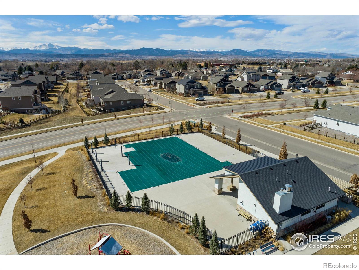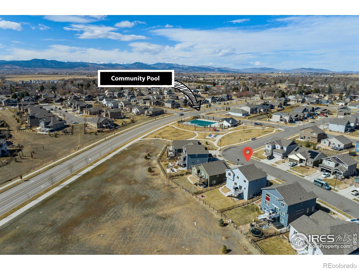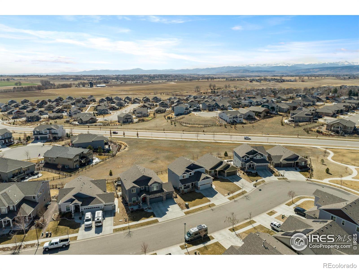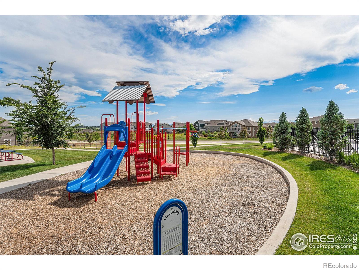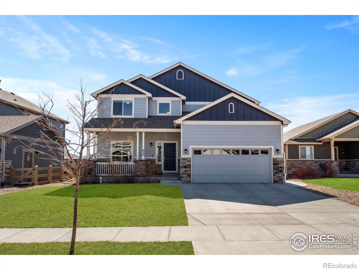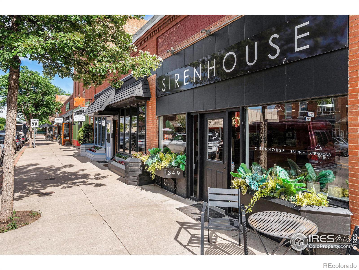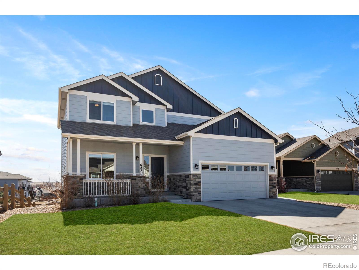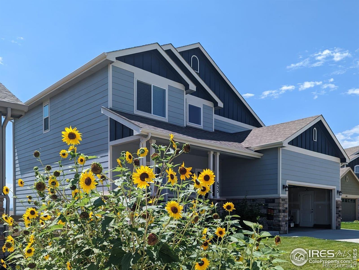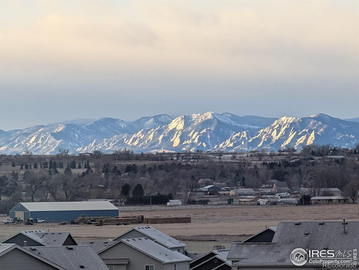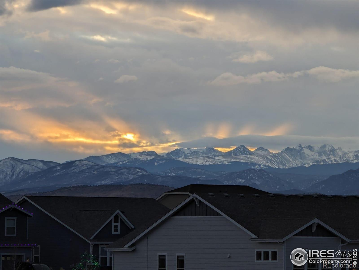Find us on...
Dashboard
- 4 Beds
- 4 Baths
- 2,649 Sqft
- .14 Acres
New Search X
655 Lene Lane
Located in the highly sought-after Heritage Ridge community, this 4-bed, 4-bath home with a finished walk-out basement and 3-car garage is designed for the way you actually live. Start your mornings in the oversized primary suite, complete with vaulted ceilings, a spacious 5-piece en suite, and a huge walk-in closet. Pour a cup of coffee and head out to the back deck, where mountain views and open space behind the home set the scene for quiet mornings or sunset unwind sessions. Upstairs, the loft offers flexible living space-ideal for a home office, playroom, or cozy reading nook. Laundry is conveniently located upstairs, too, making daily routines feel effortless. The open-concept main level is bright, welcoming, and perfect for entertaining. A separate dining room gives you space to host everything from holiday meals to casual dinner parties. And the best part? You're just half a block from the community pool-no need to load the car or carry all the gear across the neighborhood. Grab your towel and go. The finished walk-out basement adds even more versatility, with a spacious rec room, private bedroom, and full bath-perfect for guests, teens, or even a second living area or home gym. With no backyard neighbors and peaceful open space views, this home offers privacy, comfort, and room to breathe. The neighborhood includes walking trails, pocket parks, and if you love Halloween, this is the place to be. You're also minutes from charming downtown Berthoud with great restaurants, breweries, and shops-and just up the road Carter Lake offers boating, hiking, and year-round adventure. If you've been waiting for the right home in the right location-with the space, flexibility, and lifestyle perks that actually matter-this is it.
Listing Office: eXp Realty LLC 
Essential Information
- MLS® #IR1028634
- Price$625,000
- Bedrooms4
- Bathrooms4.00
- Full Baths3
- Half Baths1
- Square Footage2,649
- Acres0.14
- Year Built2018
- TypeResidential
- Sub-TypeSingle Family Residence
- StatusActive
Community Information
- Address655 Lene Lane
- SubdivisionHeritage Ridge 3rd Filing
- CityBerthoud
- CountyLarimer
- StateCO
- Zip Code80513
Amenities
- Parking Spaces3
- ParkingTandem
- # of Garages3
- ViewMountain(s)
Amenities
Park, Playground, Pool, Trail(s)
Utilities
Cable Available, Electricity Available, Internet Access (Wired), Natural Gas Available
Interior
- HeatingForced Air
- CoolingCentral Air
- StoriesTwo
Interior Features
Five Piece Bath, Kitchen Island, Open Floorplan, Pantry, Radon Mitigation System, Vaulted Ceiling(s), Walk-In Closet(s)
Appliances
Dishwasher, Disposal, Dryer, Microwave, Oven, Refrigerator, Washer
Exterior
- RoofComposition
Lot Description
Open Space, Sprinklers In Front
School Information
- DistrictThompson R2-J
- ElementaryIvy Stockwell
- MiddleTurner
- HighBerthoud
Additional Information
- Date ListedMarch 20th, 2025
- ZoningR1
Listing Details
 eXp Realty LLC
eXp Realty LLC
 Terms and Conditions: The content relating to real estate for sale in this Web site comes in part from the Internet Data eXchange ("IDX") program of METROLIST, INC., DBA RECOLORADO® Real estate listings held by brokers other than RE/MAX Professionals are marked with the IDX Logo. This information is being provided for the consumers personal, non-commercial use and may not be used for any other purpose. All information subject to change and should be independently verified.
Terms and Conditions: The content relating to real estate for sale in this Web site comes in part from the Internet Data eXchange ("IDX") program of METROLIST, INC., DBA RECOLORADO® Real estate listings held by brokers other than RE/MAX Professionals are marked with the IDX Logo. This information is being provided for the consumers personal, non-commercial use and may not be used for any other purpose. All information subject to change and should be independently verified.
Copyright 2025 METROLIST, INC., DBA RECOLORADO® -- All Rights Reserved 6455 S. Yosemite St., Suite 500 Greenwood Village, CO 80111 USA
Listing information last updated on June 14th, 2025 at 10:18am MDT.

