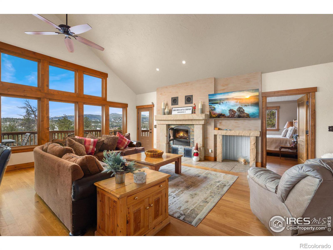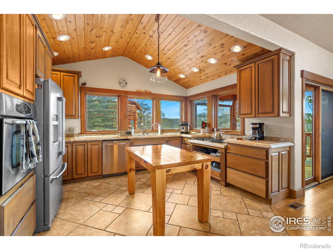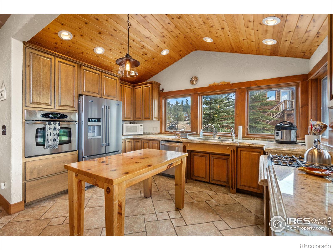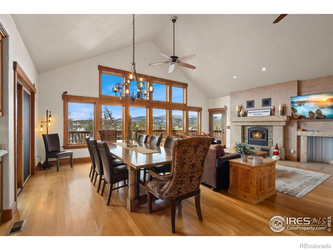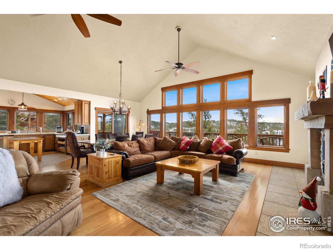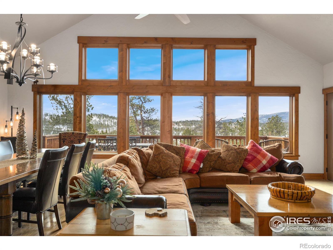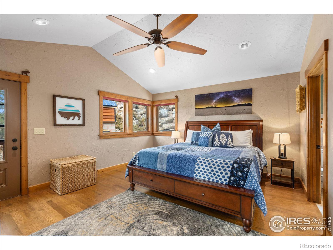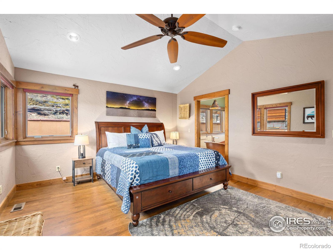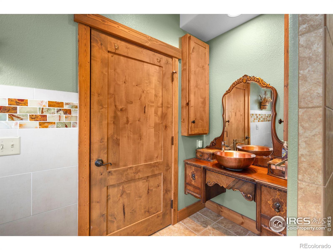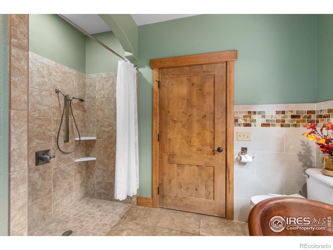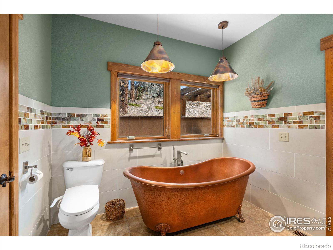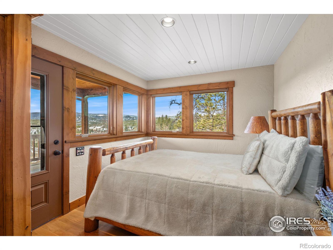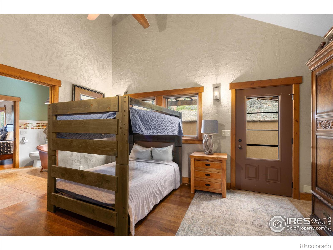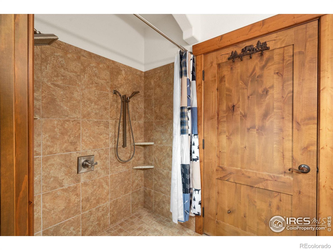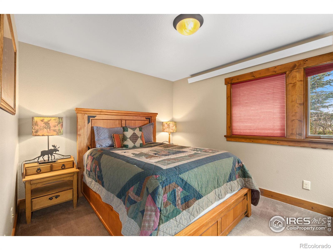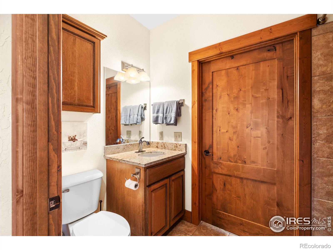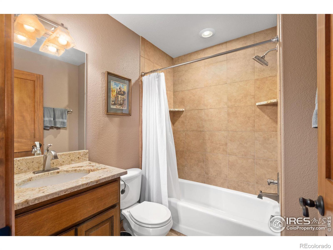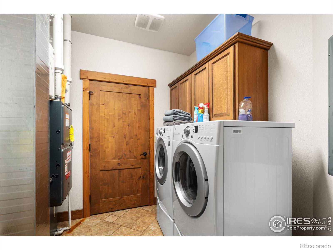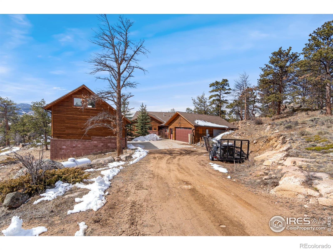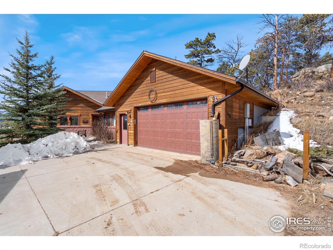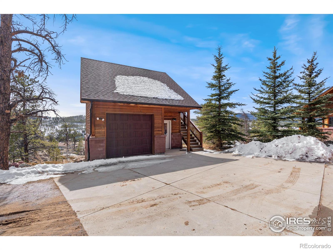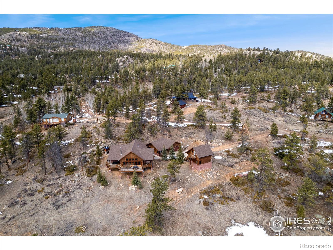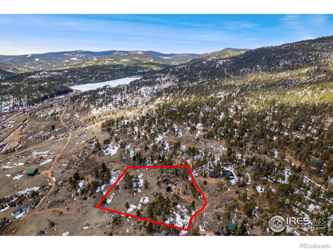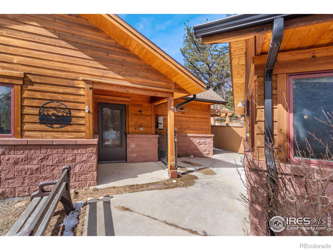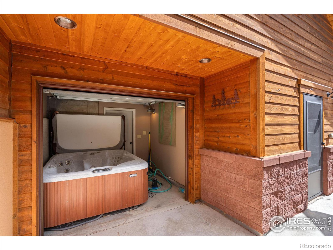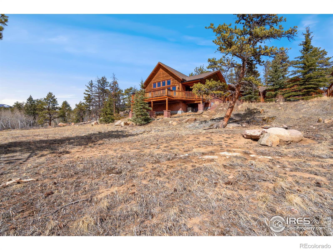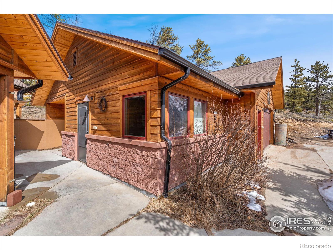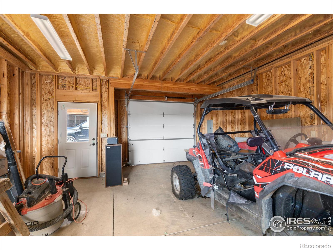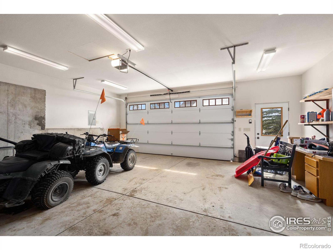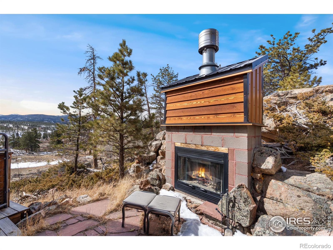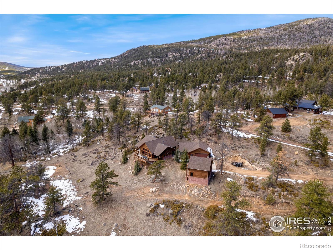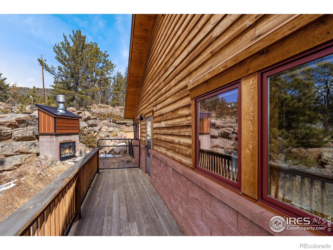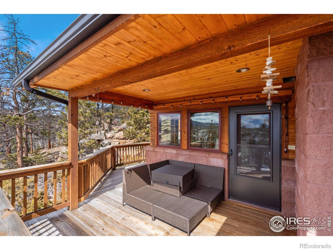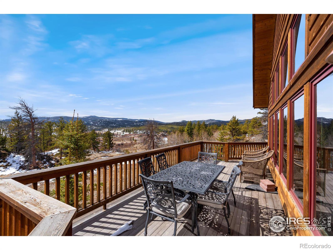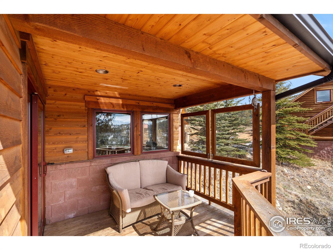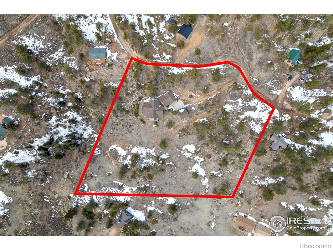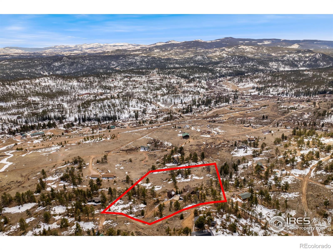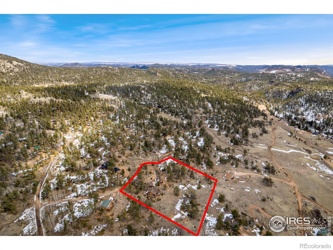Find us on...
Dashboard
- 4 Beds
- 3 Baths
- 2,106 Sqft
- 3.58 Acres
New Search X
53 Tahlequah Way
You will not want to miss this stunning, custom-built mountain home on a property that offers a unique opportunity to experience mountain living at its finest! The main house is fully ADA-compliant, featuring thoughtfully designed low-threshold doors and roll-in showers, ensuring that this serene mountain retreat is accessible to everyone. Inside, you'll find wood and tile floors throughout, soaring vaulted ceilings, a wood-burning stove, expansive windows that flood the place with light, and a wraparound deck to soak in the breathtaking views of the valley and mountains. The views truly set this property apart from the rest! The main garage is spacious enough for your vehicles and recreational toys, plus it features a dedicated hot tub room with a roll-up door so you can enjoy the fresh mountain air while you relax. The secondary garage offers ample space for everything else, with an unfinished room above for storage or future expansion. Plenty of inside storage room to keep things out of the elements! With central air, a double lot, rock outcroppings, and an abundance of trees, this is a legacy property that needs to be seen to be fully appreciated. Located just 12 minutes from Red Feather Lakes Village and an hour from Fort Collins, mountain living is more accessible than you may realize!
Listing Office: Group Harmony 
Essential Information
- MLS® #IR1028964
- Price$800,000
- Bedrooms4
- Bathrooms3.00
- Full Baths2
- Square Footage2,106
- Acres3.58
- Year Built2011
- TypeResidential
- Sub-TypeSingle Family Residence
- StatusActive
Community Information
- Address53 Tahlequah Way
- SubdivisionCrystal Lakes
- CityRed Feather Lakes
- CountyLarimer
- StateCO
- Zip Code80545
Amenities
- Parking Spaces3
- # of Garages3
- ViewMountain(s)
Utilities
Electricity Available, Internet Access (Wired)
Interior
- CoolingCeiling Fan(s), Central Air
- FireplaceYes
- FireplacesLiving Room
- StoriesOne
Interior Features
Eat-in Kitchen, No Stairs, Open Floorplan, Pantry, Vaulted Ceiling(s), Walk-In Closet(s)
Appliances
Dishwasher, Dryer, Microwave, Oven, Refrigerator, Washer
Heating
Forced Air, Propane, Wood Stove
Exterior
- Exterior FeaturesDog Run, Spa/Hot Tub
- RoofComposition
Lot Description
Level, Meadow, Rock Outcropping, Rolling Slope
Windows
Double Pane Windows, Window Coverings
School Information
- DistrictPoudre R-1
- ElementaryRed Feather Lakes
- MiddleCache La Poudre
- HighPoudre
Additional Information
- Date ListedMarch 20th, 2025
- ZoningO
Listing Details
 Group Harmony
Group Harmony
 Terms and Conditions: The content relating to real estate for sale in this Web site comes in part from the Internet Data eXchange ("IDX") program of METROLIST, INC., DBA RECOLORADO® Real estate listings held by brokers other than RE/MAX Professionals are marked with the IDX Logo. This information is being provided for the consumers personal, non-commercial use and may not be used for any other purpose. All information subject to change and should be independently verified.
Terms and Conditions: The content relating to real estate for sale in this Web site comes in part from the Internet Data eXchange ("IDX") program of METROLIST, INC., DBA RECOLORADO® Real estate listings held by brokers other than RE/MAX Professionals are marked with the IDX Logo. This information is being provided for the consumers personal, non-commercial use and may not be used for any other purpose. All information subject to change and should be independently verified.
Copyright 2025 METROLIST, INC., DBA RECOLORADO® -- All Rights Reserved 6455 S. Yosemite St., Suite 500 Greenwood Village, CO 80111 USA
Listing information last updated on September 28th, 2025 at 1:18am MDT.

