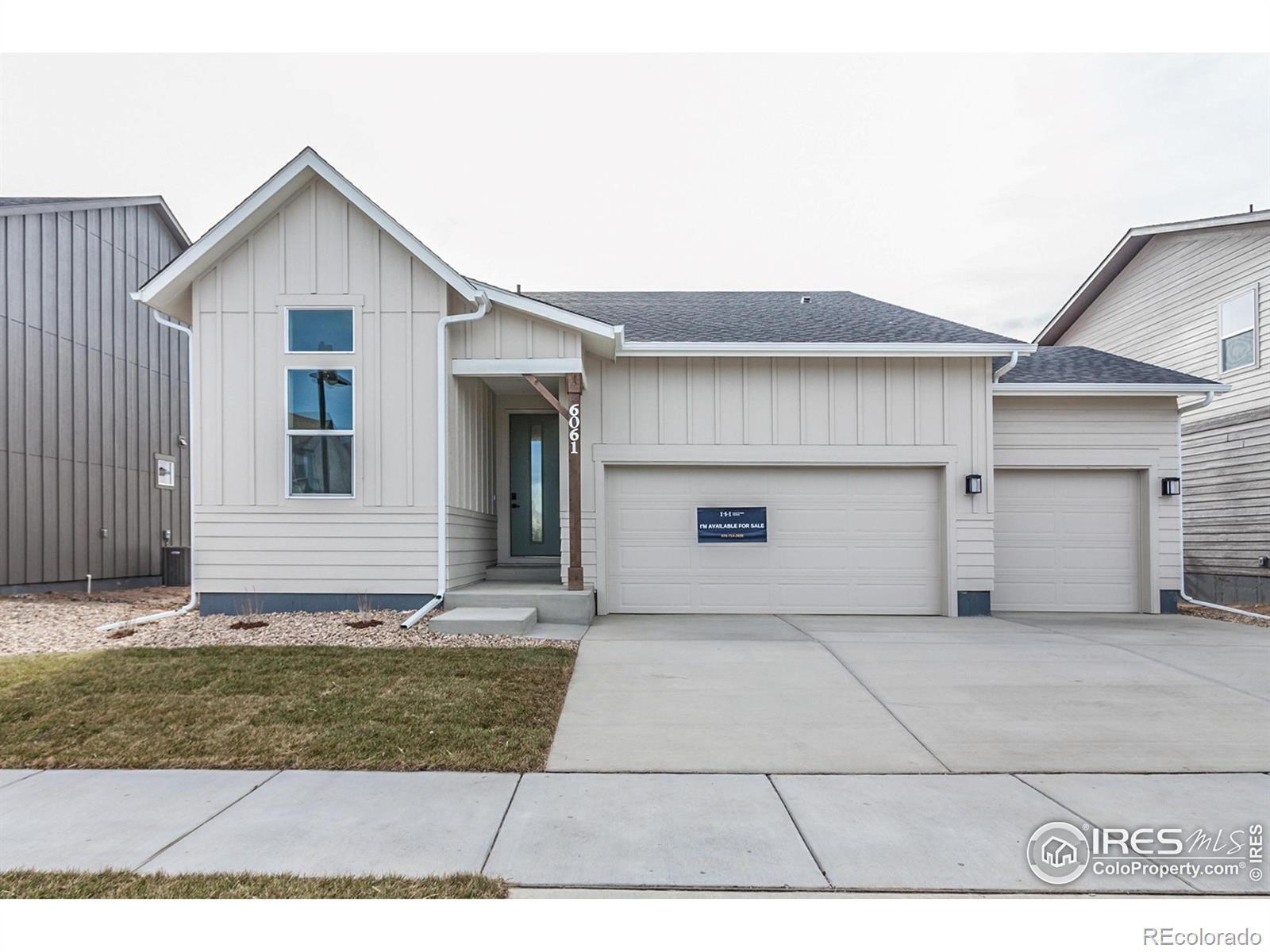Find us on...
Dashboard
- 4 Beds
- 3 Baths
- 2,540 Sqft
- .14 Acres
New Search X
6061 Saddle Horn Drive
Move-in ready. Christie by Hartford Homes. New construction, ranch plan, open concept. S.s induction electric cooktop, range hood, double wall over, microwave, dishwasher. Java maple cabinetry. Quartz countertops throughout. Vinyl plank flooring throughout main level. Laundry room on main level. Vaulted ceiling in master bedroom. Finished garden level, basement w/ 2 bedrooms, bath and rec room. Deck. Central a/c. 3 car garage. Garage door opener. Tankless water heater. Active radon system. Front yard landscaping included. Community amenities include park, splash pad, pool, pickleball courts, corn hole, trails. PHOTOS OF ACTUAL HOME. ASK ABOUT CURRENT LENDER OR CASH BUYER INCENTIVES.
Listing Office: RE/MAX Alliance-FTC South 
Essential Information
- MLS® #IR1028966
- Price$700,615
- Bedrooms4
- Bathrooms3.00
- Full Baths1
- Square Footage2,540
- Acres0.14
- Year Built2024
- TypeResidential
- Sub-TypeSingle Family Residence
- StatusPending
Community Information
- Address6061 Saddle Horn Drive
- SubdivisionRendezvous Filing 2
- CityTimnath
- CountyLarimer
- StateCO
- Zip Code80547
Amenities
- AmenitiesPark, Pool, Trail(s)
- Parking Spaces3
- # of Garages3
Utilities
Electricity Available, Natural Gas Available
Interior
- AppliancesDishwasher, Microwave, Oven
- HeatingForced Air
- CoolingCentral Air
- StoriesOne
Interior Features
Eat-in Kitchen, Kitchen Island, Open Floorplan, Pantry, Walk-In Closet(s)
Exterior
- RoofComposition
School Information
- DistrictPoudre R-1
- ElementaryTimnath
- MiddleOther
- HighOther
Additional Information
- Date ListedMarch 20th, 2025
- ZoningRes
Listing Details
 RE/MAX Alliance-FTC South
RE/MAX Alliance-FTC South
 Terms and Conditions: The content relating to real estate for sale in this Web site comes in part from the Internet Data eXchange ("IDX") program of METROLIST, INC., DBA RECOLORADO® Real estate listings held by brokers other than RE/MAX Professionals are marked with the IDX Logo. This information is being provided for the consumers personal, non-commercial use and may not be used for any other purpose. All information subject to change and should be independently verified.
Terms and Conditions: The content relating to real estate for sale in this Web site comes in part from the Internet Data eXchange ("IDX") program of METROLIST, INC., DBA RECOLORADO® Real estate listings held by brokers other than RE/MAX Professionals are marked with the IDX Logo. This information is being provided for the consumers personal, non-commercial use and may not be used for any other purpose. All information subject to change and should be independently verified.
Copyright 2025 METROLIST, INC., DBA RECOLORADO® -- All Rights Reserved 6455 S. Yosemite St., Suite 500 Greenwood Village, CO 80111 USA
Listing information last updated on September 15th, 2025 at 2:03am MDT.






































