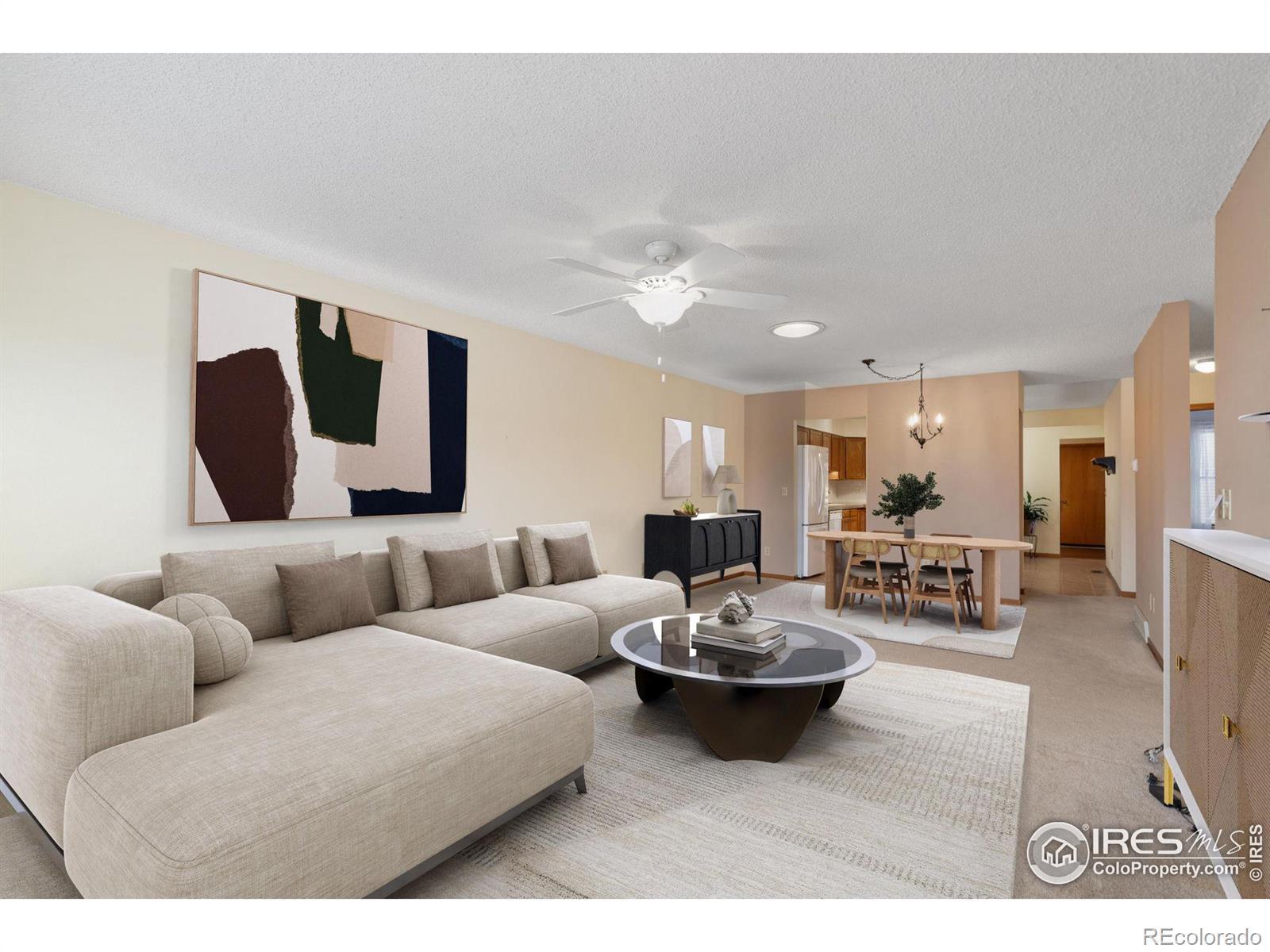Find us on...
Dashboard
- $310k Price
- 3 Beds
- 2 Baths
- 1,270 Sqft
New Search X
1633 Van Buren Avenue
This charming end unit brick ranch 3-bedroom, 2-bathroom condo in Loveland's 50+ senior living community offers convenience, comfort, and a strong sense of community. Nestled in a tranquil area with a private driveway, this condo has both a private deck and a 2 car garage. Large living room, dining room for entertaining. Primary bedroom is large and has a private walk-in shower. Two solar tubes help to provide an abundance of natural light in every room. The kitchen features tile flooring, plenty of cabinets and countertop space. Recent updates include a new furnace and air conditioning in 2022, a roof replacement in 2021, newer clothes washer and clothes dryer. Handicap Accessible Ramp from garage into home. HOA handles snow removal, tree and lawn care, and exterior maintenance, and water/sewer. Per HOA no pets.Club house with a pool table and kitchen. Nearby groceries, restaurants, coffee shops, Lake Loveland, trails and Mehaffey Park. Located near two grocery stores, multiple restaurants, recreation options, and healthcare facilities, it's perfect for a low-maintenance lifestyle.
Listing Office: RE/MAX Alliance-Loveland 
Essential Information
- MLS® #IR1029068
- Price$310,000
- Bedrooms3
- Bathrooms2.00
- Full Baths2
- Square Footage1,270
- Acres0.00
- Year Built1984
- TypeResidential
- Sub-TypeCondominium
- StatusActive
Community Information
- Address1633 Van Buren Avenue
- SubdivisionLocust Park Village Condo
- CityLoveland
- CountyLarimer
- StateCO
- Zip Code80538
Amenities
- AmenitiesClubhouse
- Parking Spaces2
- # of Garages2
Utilities
Cable Available, Electricity Available, Internet Access (Wired), Natural Gas Available
Interior
- HeatingForced Air
- CoolingCentral Air
- StoriesOne
Interior Features
Eat-in Kitchen, Open Floorplan, Pantry
Appliances
Dishwasher, Dryer, Oven, Refrigerator, Washer
Exterior
- Lot DescriptionCorner Lot
- WindowsWindow Coverings
- RoofComposition
School Information
- DistrictThompson R2-J
- ElementaryVan Buren
- MiddleOther
- HighLoveland
Additional Information
- Date ListedMarch 21st, 2025
- ZoningR3E
Listing Details
 RE/MAX Alliance-Loveland
RE/MAX Alliance-Loveland
 Terms and Conditions: The content relating to real estate for sale in this Web site comes in part from the Internet Data eXchange ("IDX") program of METROLIST, INC., DBA RECOLORADO® Real estate listings held by brokers other than RE/MAX Professionals are marked with the IDX Logo. This information is being provided for the consumers personal, non-commercial use and may not be used for any other purpose. All information subject to change and should be independently verified.
Terms and Conditions: The content relating to real estate for sale in this Web site comes in part from the Internet Data eXchange ("IDX") program of METROLIST, INC., DBA RECOLORADO® Real estate listings held by brokers other than RE/MAX Professionals are marked with the IDX Logo. This information is being provided for the consumers personal, non-commercial use and may not be used for any other purpose. All information subject to change and should be independently verified.
Copyright 2025 METROLIST, INC., DBA RECOLORADO® -- All Rights Reserved 6455 S. Yosemite St., Suite 500 Greenwood Village, CO 80111 USA
Listing information last updated on August 29th, 2025 at 5:03am MDT.




































