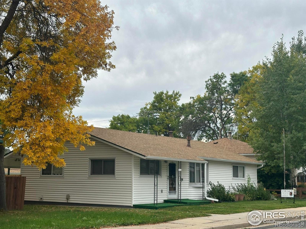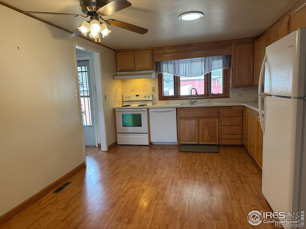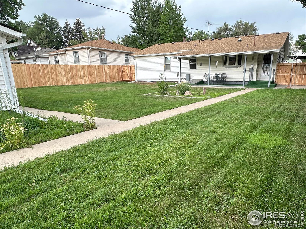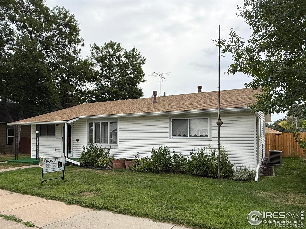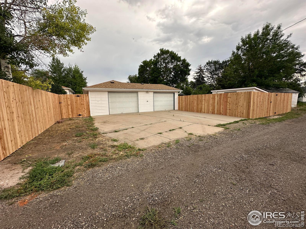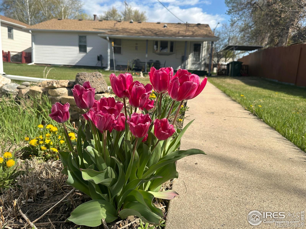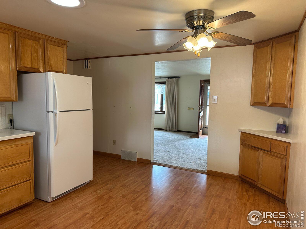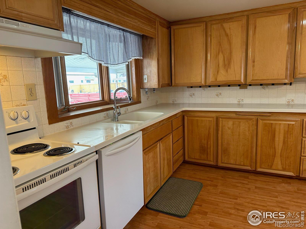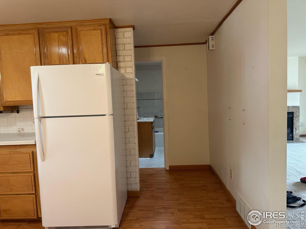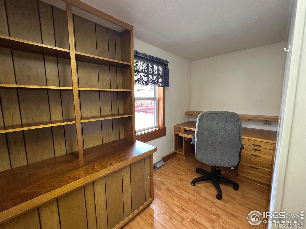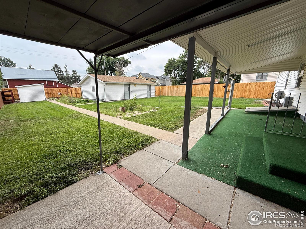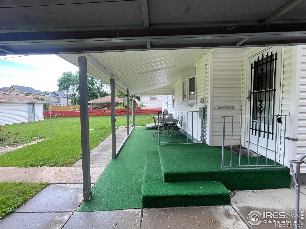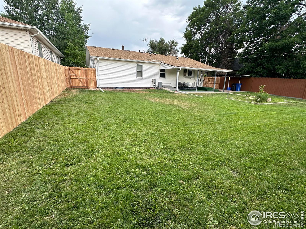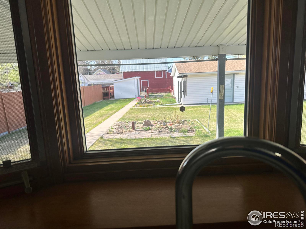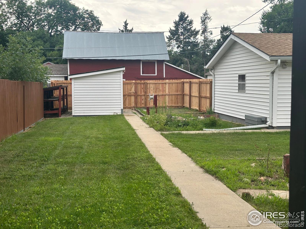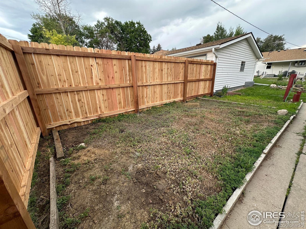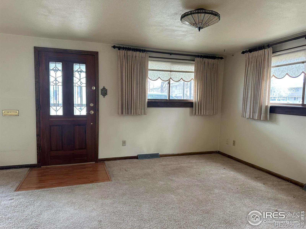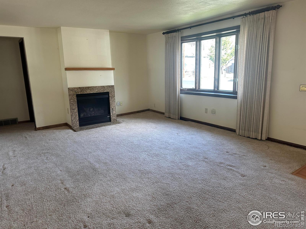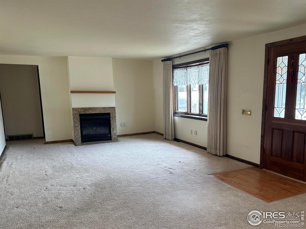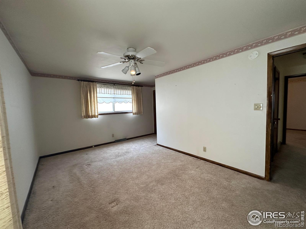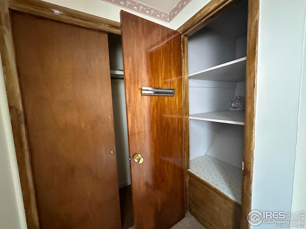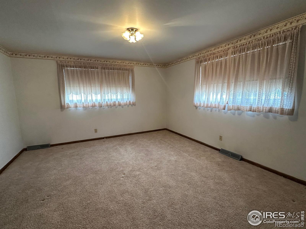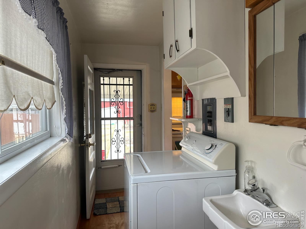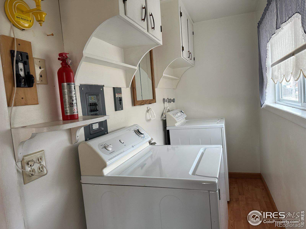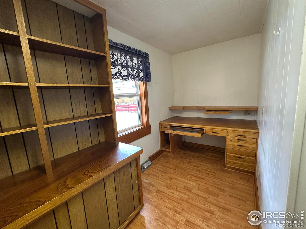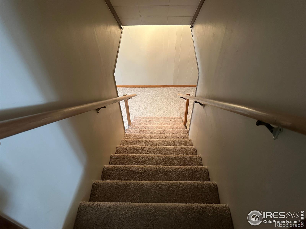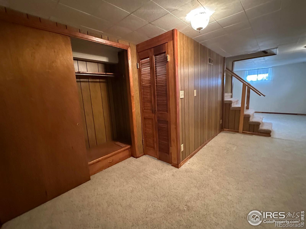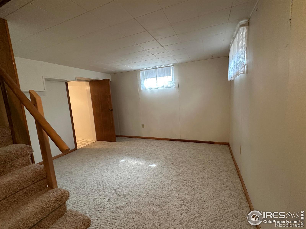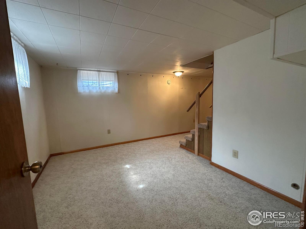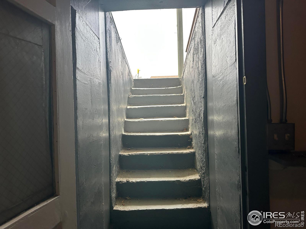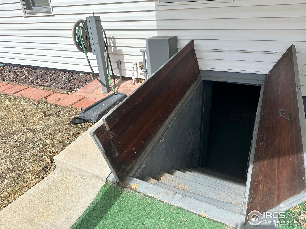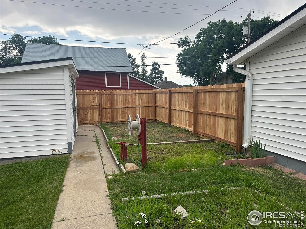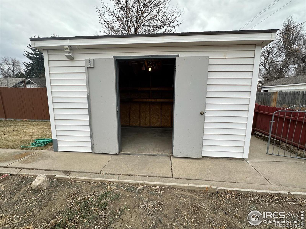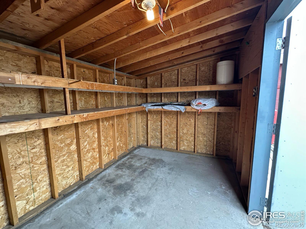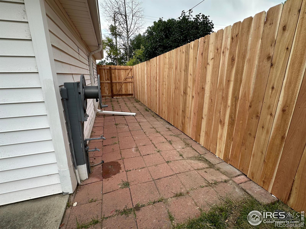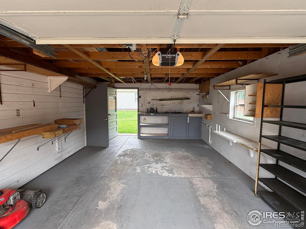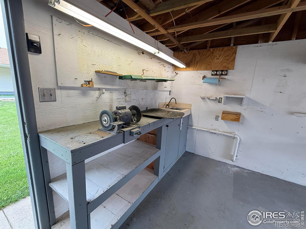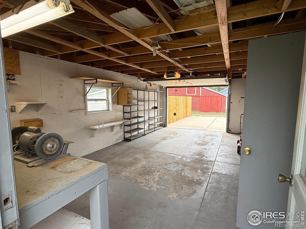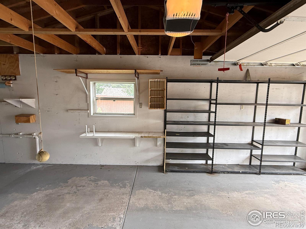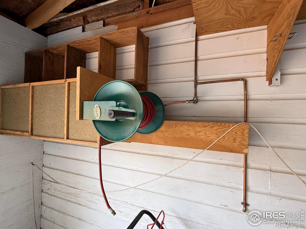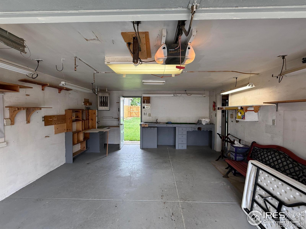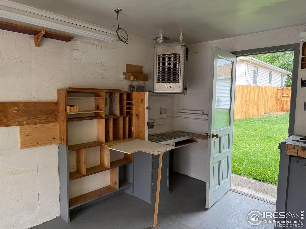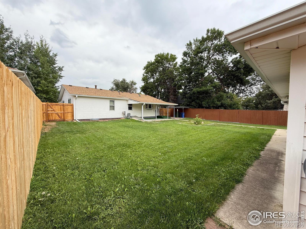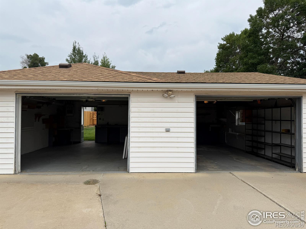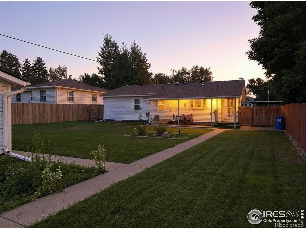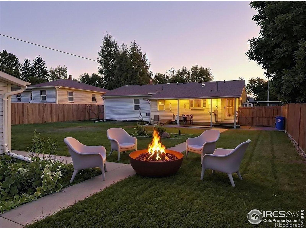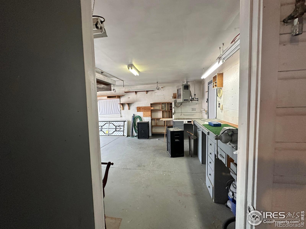Find us on...
Dashboard
- 3 Beds
- 3 Baths
- 1,775 Sqft
- .2 Acres
New Search X
526 E 13th Street
6 ft Cedar Privacy Fence Enclosing the Entire Back Yard, space for your dog to run & play. Ranch-style home has two large primary bedrooms, 3rd bedroom in the basement is non confirming and used as a bedroom in the past. Cozy gas-log fireplace in combined living/dining room, and a dedicated home office with closet. built-in desk and shelves viewing the back yard. Eat-in kitchen overlooks the backyard and includes refrigerator, dishwasher, electric range/oven, & disposal. The home features charming bay windows, bright solar tube lighting, and a mudroom/laundry area complete with washer, dryer, cabinets and a utility sink. Enjoy the convenience of main-level laundry, conveniently located just off the kitchen and back patio. Outside, enjoy the covered patio with lighting. Basement offers a flexible family/rec room, 3/4 bath, huge storage room with shelving, and exterior entrance from backyard. Oversized 2-Car detached garage spaces-both with workbench/air compressor lines and shelving; and one with heat; ideal for hobbyists, artists, or mechanics. Alley entrance to garage and more space for parking your small camper/boat/trailer! Backyard includes garden spaces, storage shed with electricity, and property sprinkler system. NO HOA or Metro District Taxes.
Listing Office: Real 
Essential Information
- MLS® #IR1029097
- Price$450,000
- Bedrooms3
- Bathrooms3.00
- Full Baths1
- Half Baths1
- Square Footage1,775
- Acres0.20
- Year Built1908
- TypeResidential
- Sub-TypeSingle Family Residence
- StyleContemporary
- StatusPending
Community Information
- Address526 E 13th Street
- SubdivisionHighland Park
- CityLoveland
- CountyLarimer
- StateCO
- Zip Code80537
Amenities
- Parking Spaces2
- # of Garages2
Utilities
Cable Available, Electricity Available, Natural Gas Available
Parking
Heated Garage, Oversized, RV Access/Parking
Interior
- Interior FeaturesEat-in Kitchen
- HeatingForced Air
- CoolingCeiling Fan(s), Central Air
- FireplaceYes
- FireplacesGas, Living Room
- StoriesOne
Appliances
Dishwasher, Disposal, Dryer, Oven, Refrigerator, Washer
Exterior
- Lot DescriptionLevel, Sprinklers In Front
- RoofComposition
Windows
Bay Window(s), Double Pane Windows
School Information
- DistrictThompson R2-J
- ElementaryTruscott
- MiddleOther
- HighThompson Valley
Additional Information
- Date ListedMarch 21st, 2025
- ZoningSFR
Listing Details
 Real
Real
 Terms and Conditions: The content relating to real estate for sale in this Web site comes in part from the Internet Data eXchange ("IDX") program of METROLIST, INC., DBA RECOLORADO® Real estate listings held by brokers other than RE/MAX Professionals are marked with the IDX Logo. This information is being provided for the consumers personal, non-commercial use and may not be used for any other purpose. All information subject to change and should be independently verified.
Terms and Conditions: The content relating to real estate for sale in this Web site comes in part from the Internet Data eXchange ("IDX") program of METROLIST, INC., DBA RECOLORADO® Real estate listings held by brokers other than RE/MAX Professionals are marked with the IDX Logo. This information is being provided for the consumers personal, non-commercial use and may not be used for any other purpose. All information subject to change and should be independently verified.
Copyright 2026 METROLIST, INC., DBA RECOLORADO® -- All Rights Reserved 6455 S. Yosemite St., Suite 500 Greenwood Village, CO 80111 USA
Listing information last updated on February 6th, 2026 at 9:03am MST.

