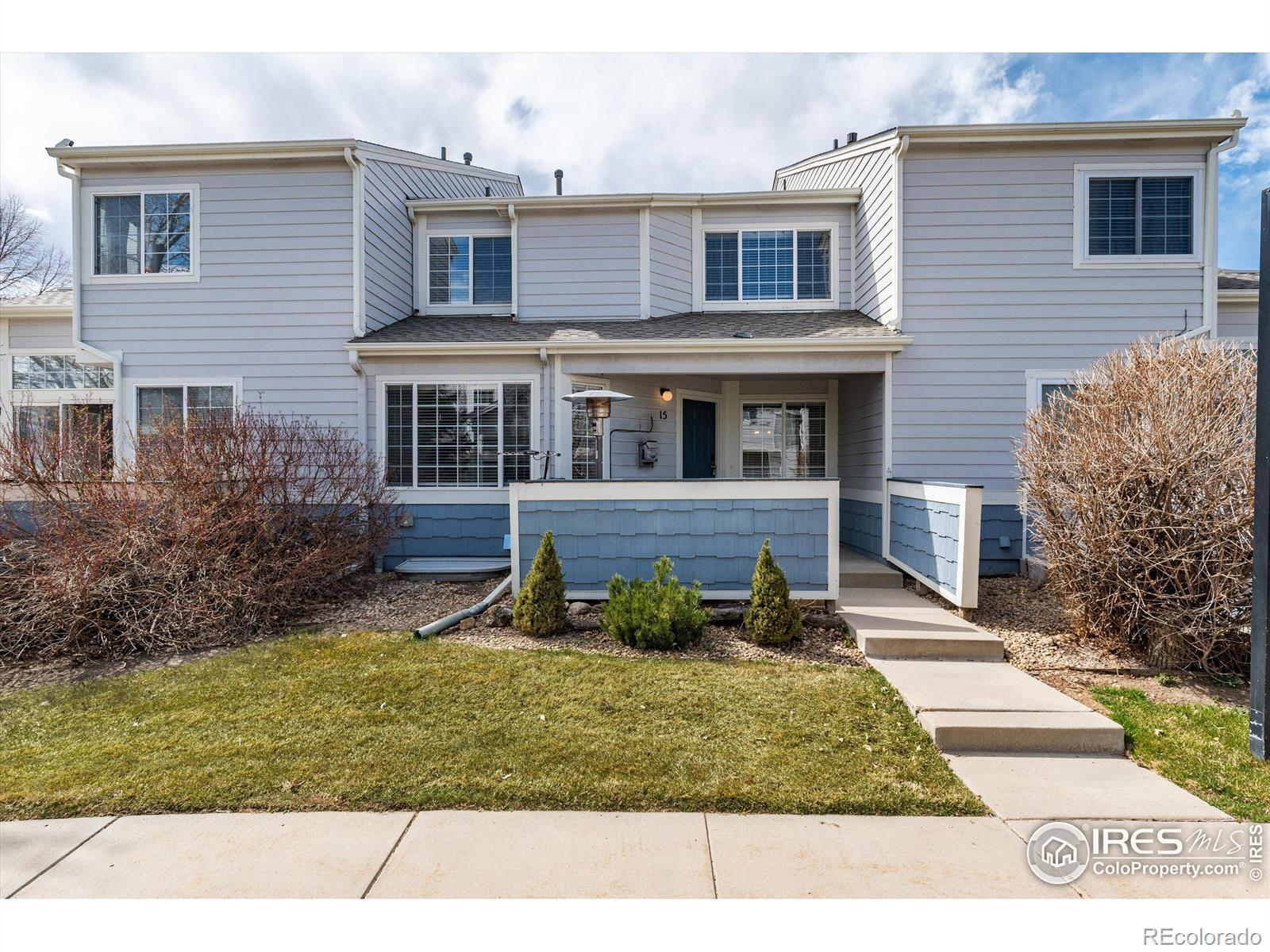Find us on...
Dashboard
- 4 Beds
- 4 Baths
- 1,784 Sqft
- .02 Acres
New Search X
1419 Red Mountain Drive 15
Special Financing Offer! Qualified buyers can enjoy a reduced interest rate for the first year with a 1% lender-paid temporary buydown-offered exclusively by our preferred lender. This incentive can significantly lower your monthly mortgage payment in year one. Contact agent for details and preferred lender contact information. This one of kind TURN KEY town home has it all! The HOA recently replaced the roof, and your HOA fee includes exterior maintenance, trash, snow removal, and WATER/SEWER. Big ticket updates include NEW FURNACE and A/C in 2020, and NEW FINISHED BASEMENT with a great layout. Well Maintained HOA Landscaping makes this townhome live like a single family home without the maintenance; and the INVITING COVERED PATIO allows you to take in refreshing Colorado mornings year-round. With an OPEN LAYOUT and AMPLE SUNLIGHT this layout is spacious and bright. Some features on the main level include timeless MODERN LUXERY VINYL PLANK, and an updated half bath with makes entertaining a breeze. This home boasts two bedrooms on the upper level EACH WITH IT'S OWN ON-SUITE FULL BATHROOM. The HUGE PRIMARY BEDROOM offers VAULTED CEILINGS, and a LARGE WALK-IN CLOSET in addition to the on-suite full bath. The recently finished basement offers a MODERN FULL BATHROOM, LARGE BEDROOM, FINISHED LAUNDRY AREA, and a second area which could be used as a non-conforming bedroom, OFFICE, FINISHED STORAGE AREA, CRAFT ROOM etc. Finally, this home comes complete with DETACHED COVERED PARKING. Showings start Saturday 4/5. Open House Saturday 4/5 12:00-2:00 PM
Listing Office: Estate Professionals 
Essential Information
- MLS® #IR1029912
- Price$415,000
- Bedrooms4
- Bathrooms4.00
- Full Baths3
- Half Baths1
- Square Footage1,784
- Acres0.02
- Year Built1998
- TypeResidential
- Sub-TypeTownhouse
- StatusActive
Community Information
- Address1419 Red Mountain Drive 15
- SubdivisionQuail Crossing Flg 1 PUD
- CityLongmont
- CountyBoulder
- StateCO
- Zip Code80504
Amenities
- Parking Spaces2
- # of Garages2
Utilities
Electricity Available, Internet Access (Wired), Natural Gas Available
Interior
- HeatingForced Air
- CoolingCentral Air
- FireplaceYes
- FireplacesGas
- StoriesTwo
Interior Features
Open Floorplan, Primary Suite, Vaulted Ceiling(s), Walk-In Closet(s)
Appliances
Disposal, Dryer, Microwave, Oven, Refrigerator, Washer
Exterior
- RoofComposition
Windows
Double Pane Windows, Window Coverings
School Information
- DistrictSt. Vrain Valley RE-1J
- ElementaryFall River
- MiddleTrail Ridge
- HighSkyline
Additional Information
- Date ListedApril 1st, 2025
- ZoningSFR
Listing Details
 Estate Professionals
Estate Professionals
 Terms and Conditions: The content relating to real estate for sale in this Web site comes in part from the Internet Data eXchange ("IDX") program of METROLIST, INC., DBA RECOLORADO® Real estate listings held by brokers other than RE/MAX Professionals are marked with the IDX Logo. This information is being provided for the consumers personal, non-commercial use and may not be used for any other purpose. All information subject to change and should be independently verified.
Terms and Conditions: The content relating to real estate for sale in this Web site comes in part from the Internet Data eXchange ("IDX") program of METROLIST, INC., DBA RECOLORADO® Real estate listings held by brokers other than RE/MAX Professionals are marked with the IDX Logo. This information is being provided for the consumers personal, non-commercial use and may not be used for any other purpose. All information subject to change and should be independently verified.
Copyright 2025 METROLIST, INC., DBA RECOLORADO® -- All Rights Reserved 6455 S. Yosemite St., Suite 500 Greenwood Village, CO 80111 USA
Listing information last updated on August 18th, 2025 at 11:04am MDT.
































