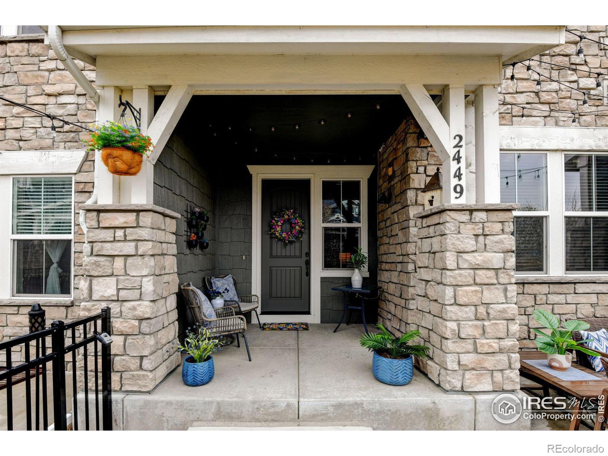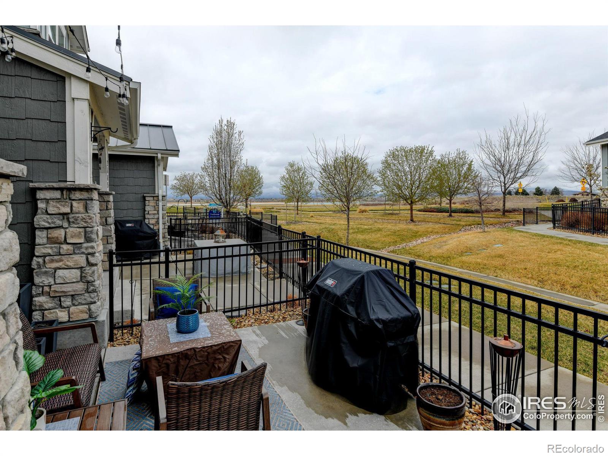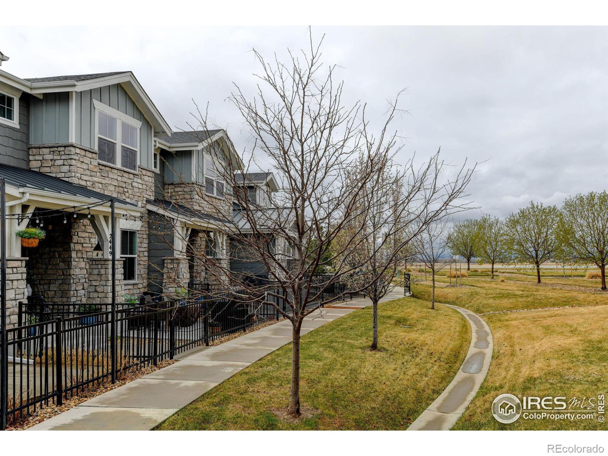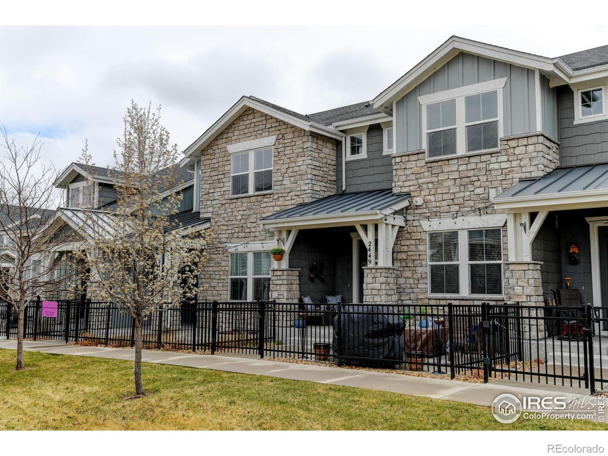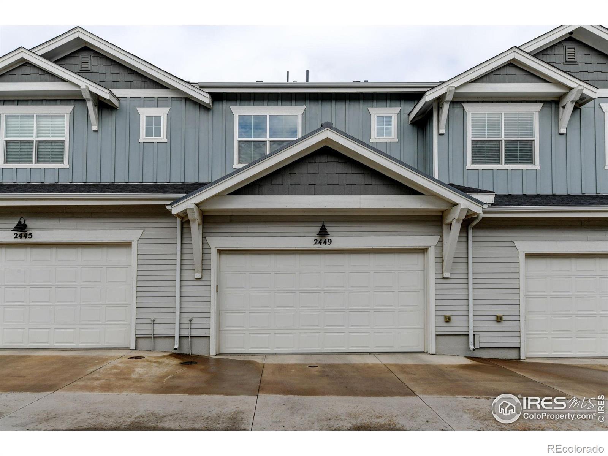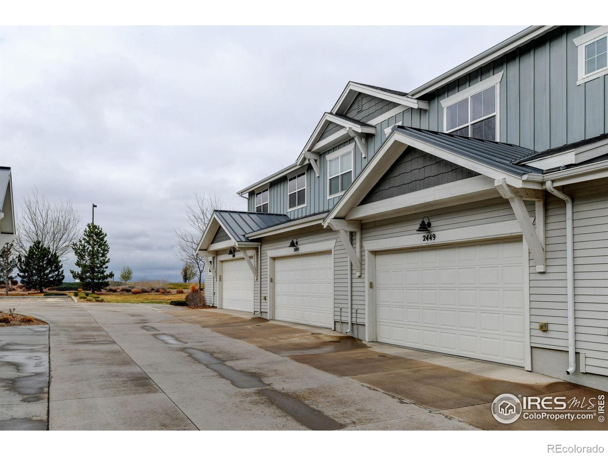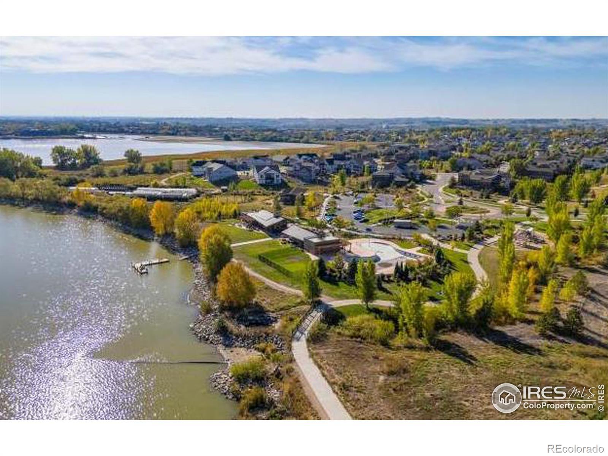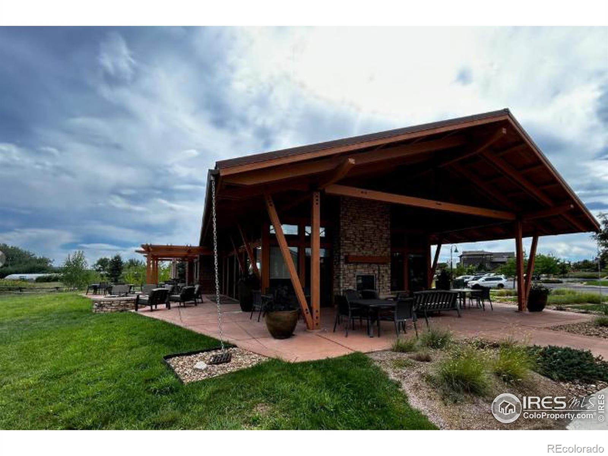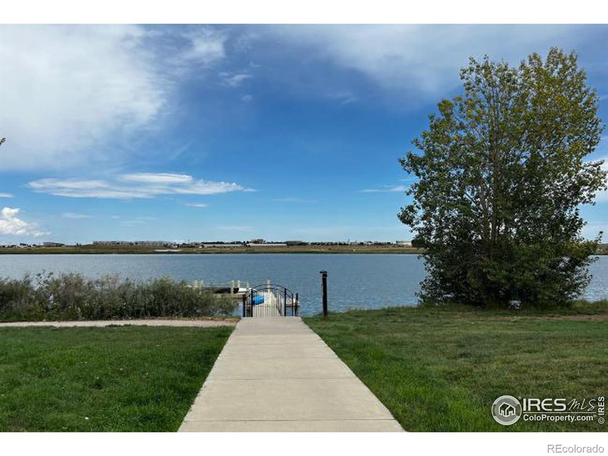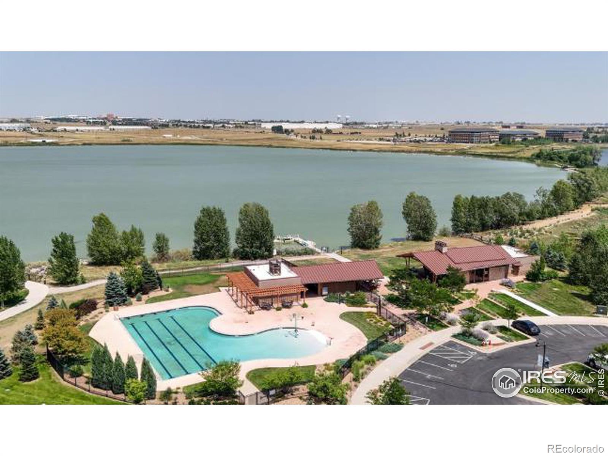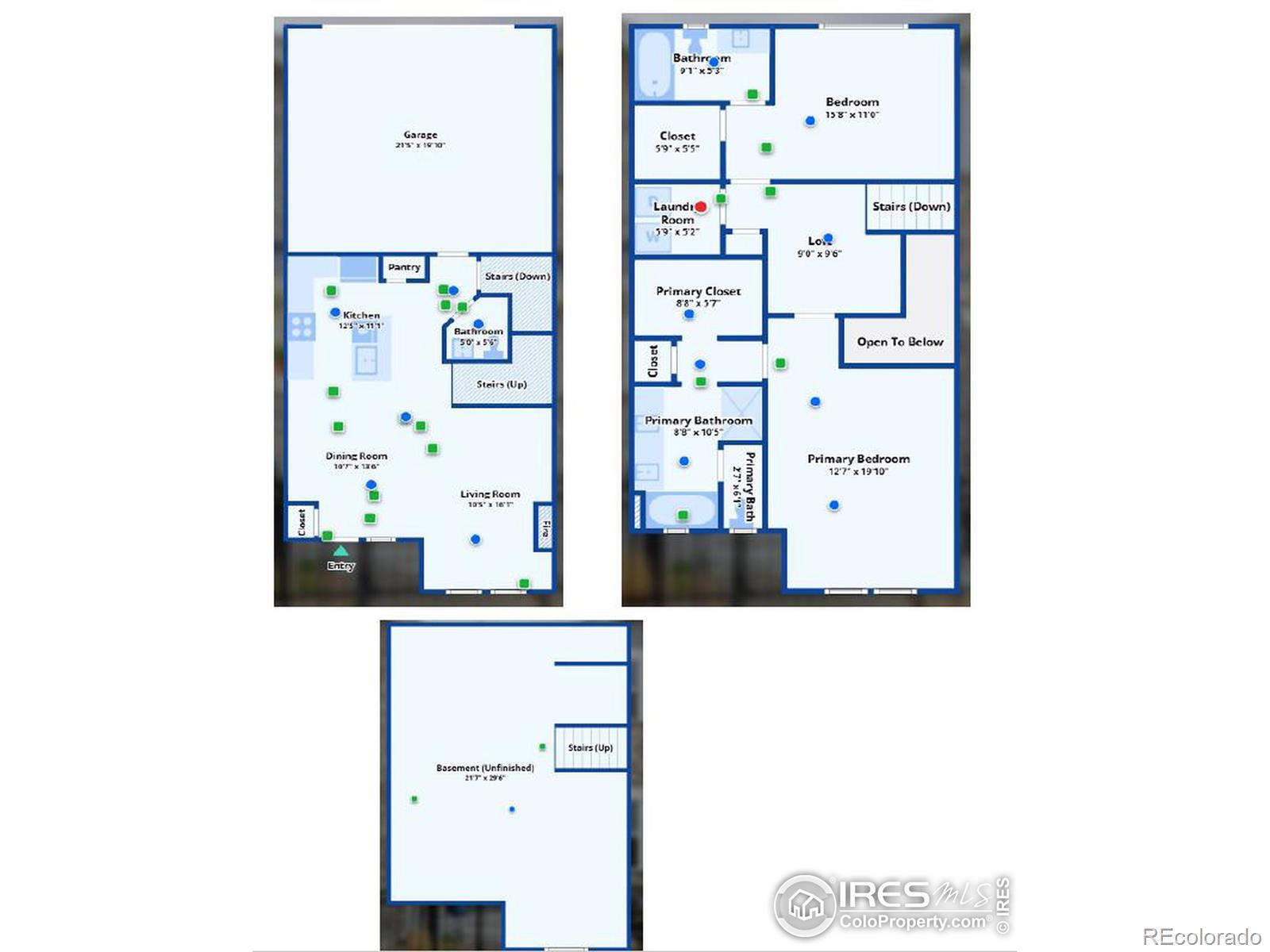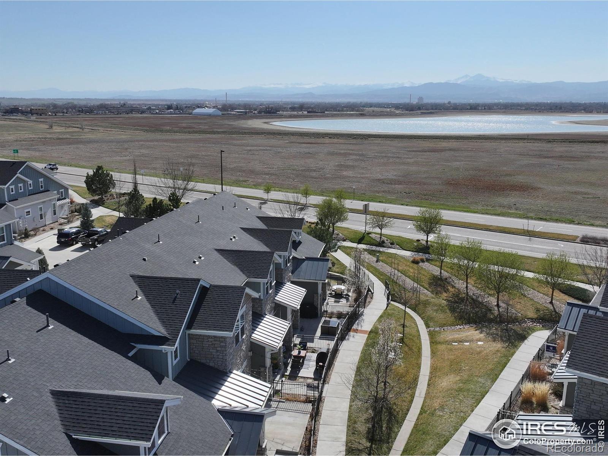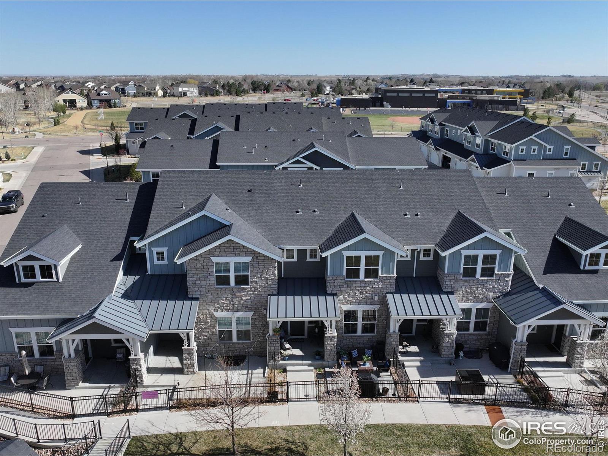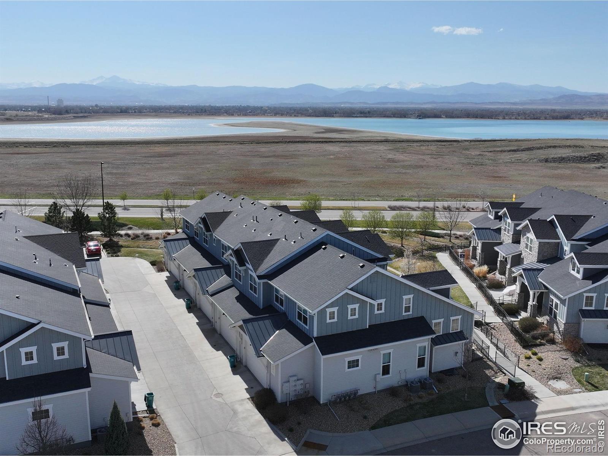Find us on...
Dashboard
- 2 Beds
- 3 Baths
- 1,494 Sqft
- .04 Acres
New Search X
2449 Trio Falls Drive
This impeccably maintained townhome offers stunning views of full mountain views and Boyd Lake right from your front patio! Step inside to experience a home that radiates pride of ownership and feels just like new. The inviting living room, complete with a cozy gas fireplace, seamlessly flows into the modern kitchen featuring sleek finishes, a spacious island, and stainless steel appliances. Upstairs, the expansive primary suite boasts a walk-in closet and a luxurious ensuite bathroom with dual sinks. A second generous bedroom also includes a walk-in closet and a private ensuite bathroom, ensuring comfort and convenience. The upper-level laundry room is perfectly situated near the bedrooms for easy access. Plus, all appliances are included! The unfinished basement provides ample opportunity to expand and customize to your needs. Currently used as a 3rd bedroom and family room with plenty of storage space. Outside, unwind on your fenced front patio overlooking lush greenspace with breathtaking views of Boyd Lake and the white cap mountains. Nestled in the vibrant Lakes at Centerra community with access to parks, trails, and community lakes. this home is just minutes from shopping and I-25, making commuting a breeze. Don't miss out on this rare find!
Listing Office: Elevations Real Estate, LLC 
Essential Information
- MLS® #IR1029927
- Price$479,900
- Bedrooms2
- Bathrooms3.00
- Full Baths2
- Half Baths1
- Square Footage1,494
- Acres0.04
- Year Built2017
- TypeResidential
- Sub-TypeTownhouse
- StyleContemporary
- StatusActive
Community Information
- Address2449 Trio Falls Drive
- SubdivisionMillennium Northwest 7th Sub
- CityLoveland
- CountyLarimer
- StateCO
- Zip Code80538
Amenities
- Parking Spaces2
- ParkingOversized
- # of Garages2
- ViewMountain(s), Water
Amenities
Clubhouse, Park, Playground, Pool, Trail(s)
Utilities
Electricity Available, Internet Access (Wired), Natural Gas Available
Interior
- HeatingForced Air
- CoolingCeiling Fan(s), Central Air
- FireplaceYes
- # of Fireplaces1
- FireplacesGas, Living Room
- StoriesTwo
Interior Features
Eat-in Kitchen, Kitchen Island, Open Floorplan, Primary Suite, Radon Mitigation System, Walk-In Closet(s)
Appliances
Dishwasher, Disposal, Dryer, Microwave, Oven, Refrigerator, Washer
Exterior
- Lot DescriptionLevel
- RoofComposition
Windows
Double Pane Windows, Window Coverings
School Information
- DistrictThompson R2-J
- ElementaryHigh Plains
- MiddleHigh Plains
- HighMountain View
Additional Information
- Date ListedApril 4th, 2025
- ZoningRES
Listing Details
 Elevations Real Estate, LLC
Elevations Real Estate, LLC
 Terms and Conditions: The content relating to real estate for sale in this Web site comes in part from the Internet Data eXchange ("IDX") program of METROLIST, INC., DBA RECOLORADO® Real estate listings held by brokers other than RE/MAX Professionals are marked with the IDX Logo. This information is being provided for the consumers personal, non-commercial use and may not be used for any other purpose. All information subject to change and should be independently verified.
Terms and Conditions: The content relating to real estate for sale in this Web site comes in part from the Internet Data eXchange ("IDX") program of METROLIST, INC., DBA RECOLORADO® Real estate listings held by brokers other than RE/MAX Professionals are marked with the IDX Logo. This information is being provided for the consumers personal, non-commercial use and may not be used for any other purpose. All information subject to change and should be independently verified.
Copyright 2025 METROLIST, INC., DBA RECOLORADO® -- All Rights Reserved 6455 S. Yosemite St., Suite 500 Greenwood Village, CO 80111 USA
Listing information last updated on June 26th, 2025 at 10:18pm MDT.



