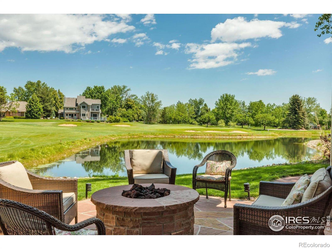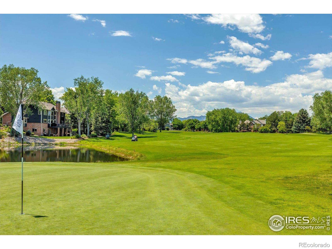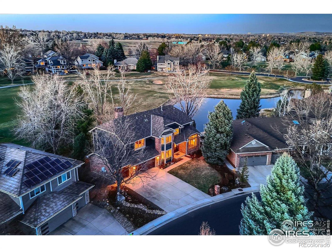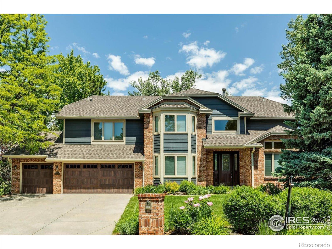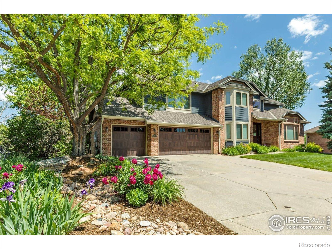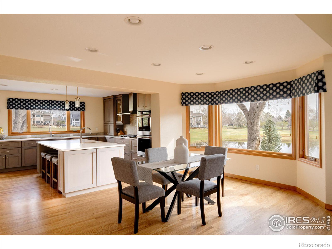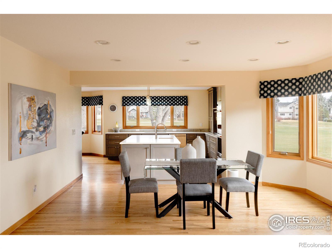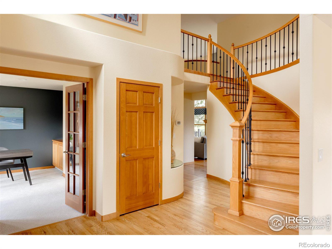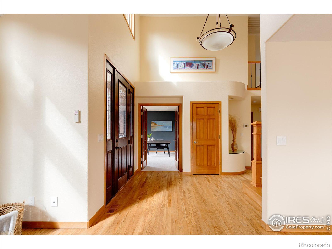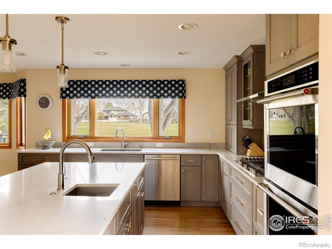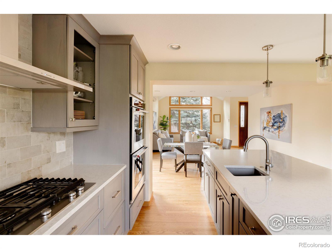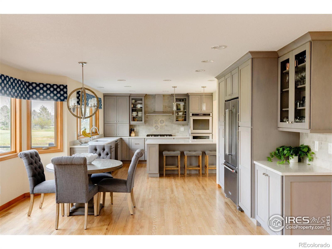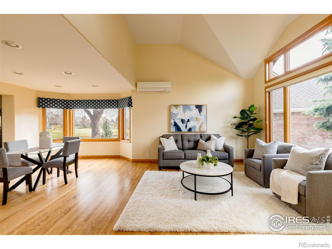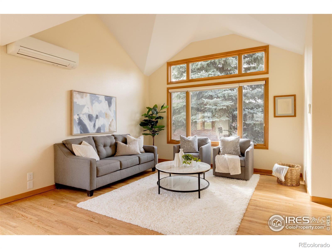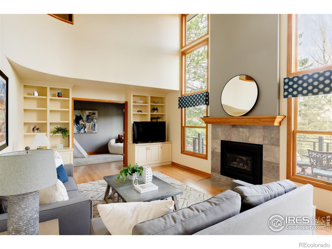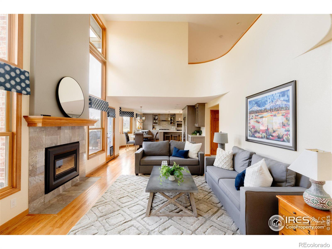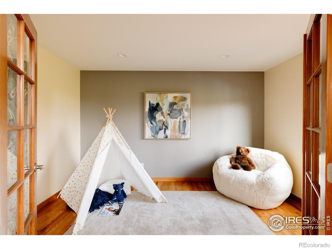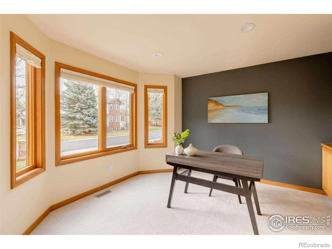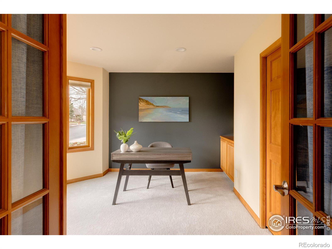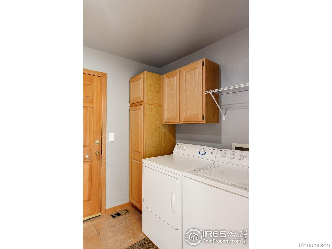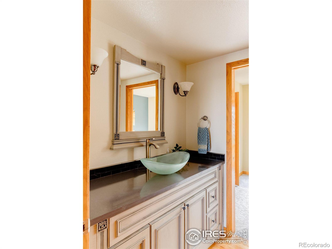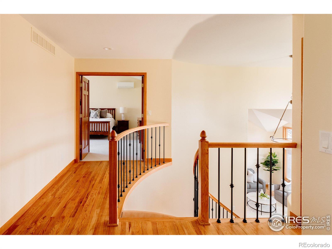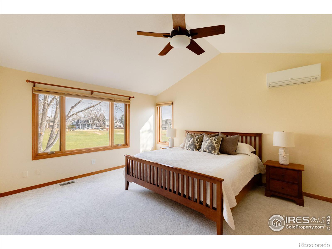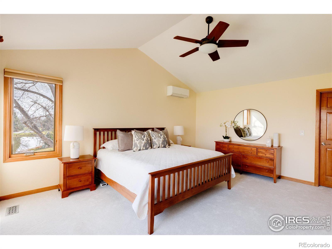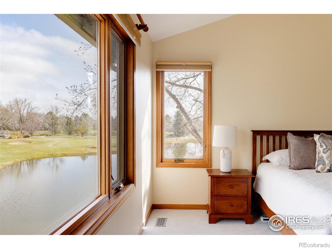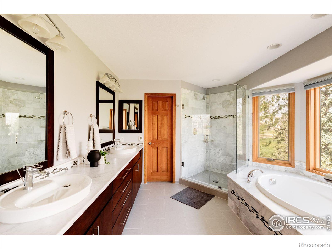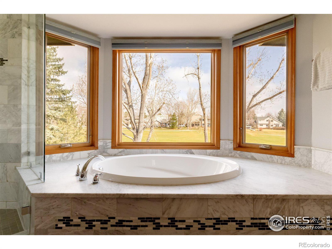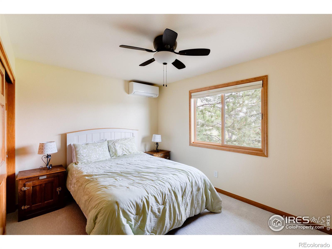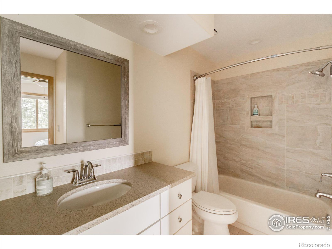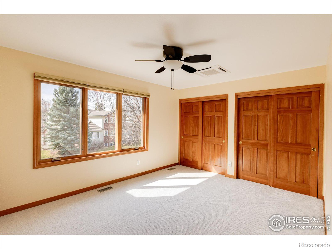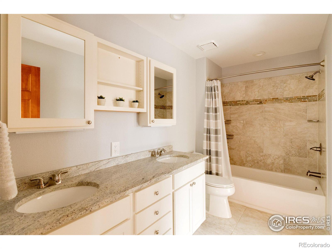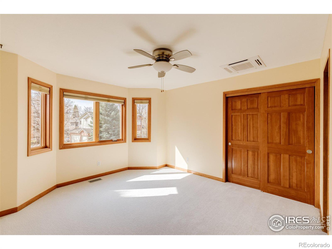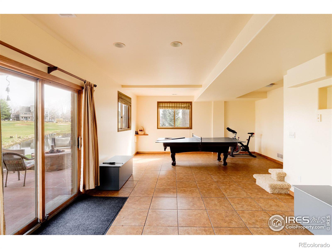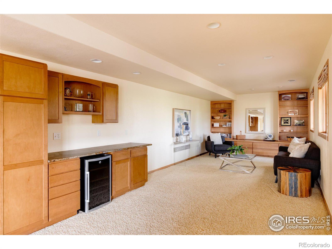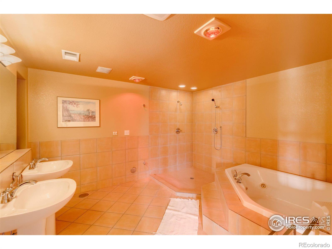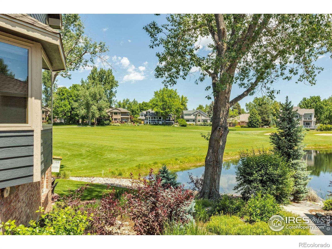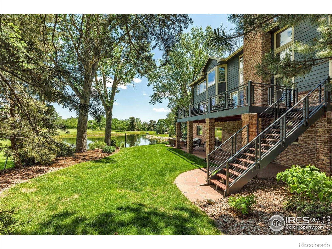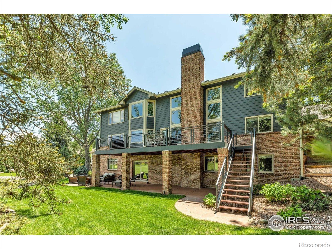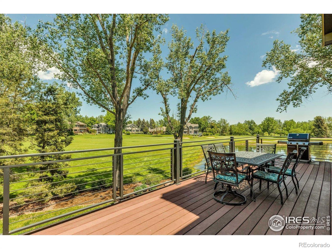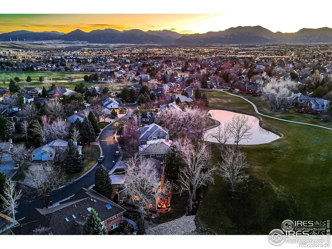Find us on...
Dashboard
- 4 Beds
- 5 Baths
- 4,418 Sqft
- .24 Acres
New Search X
567 Manorwood Lane
Golf Course Living in The Island at Coal Creek Ranch!Discover one of Louisville's most sought-after neighborhoods with this beautiful 4-bedroom, 5-bathroom home perfectly positioned on the 11th hole of the Coal Creek Golf Course. Enjoy breathtaking views of the fairway, pond, and surrounding open space from nearly every room.Designed for both elegance and functionality, the main level features a bright, open floor plan filled with natural light and gorgeous views. The updated kitchen boasts luxury finishes, a large island, and seamless flow into the dining and living areas-perfect for entertaining. A private office with an en-suite half bath and an additional flex room create versatile spaces for remote work, study, or relaxation.Step outside onto the expansive deck and take in panoramic views of the course and pond, where Blue Herons, Egrets, and ducks gather at sunset. Upstairs, the spacious primary suite offers a spa-inspired bath and stunning golf course views. Three additional bedrooms and beautifully updated bathrooms complete the upper level, providing comfort and privacy for family or guests.The finished walkout basement is an entertainer's dream, with direct access to a lower patio and fire pit area surrounded by professional landscaping. Whether you're hosting friends or enjoying a quiet evening under the stars, this home's outdoor living spaces deliver resort-style relaxation year-round.Residents of The Island enjoy access to a private neighborhood swimming pool, tennis courts, and Coal Creek Trail-perfect for walking or biking. You're just minutes from downtown Louisville, the new Relish Foodhall & Pickleball Courts, and top-rated BVSD schools.This home offers the ideal blend of luxury, lifestyle, and location-a rare opportunity to live on the golf course in one of Louisville's premier communities.
Listing Office: WK Real Estate 
Essential Information
- MLS® #IR1030022
- Price$1,674,999
- Bedrooms4
- Bathrooms5.00
- Full Baths4
- Half Baths1
- Square Footage4,418
- Acres0.24
- Year Built1991
- TypeResidential
- Sub-TypeSingle Family Residence
- StatusActive
Community Information
- Address567 Manorwood Lane
- SubdivisionCoal Creek Ranch Filing 1
- CityLouisville
- CountyBoulder
- StateCO
- Zip Code80027
Amenities
- Parking Spaces3
- # of Garages3
Amenities
Clubhouse, Golf Course, Park, Pool, Tennis Court(s)
Utilities
Electricity Available, Natural Gas Available
Interior
- HeatingForced Air
- CoolingEvaporative Cooling
- FireplaceYes
- FireplacesLiving Room
- StoriesTwo
Interior Features
Eat-in Kitchen, Five Piece Bath, Kitchen Island, Open Floorplan, Pantry, Vaulted Ceiling(s), Walk-In Closet(s)
Appliances
Bar Fridge, Dishwasher, Dryer, Microwave, Oven, Refrigerator, Washer
Exterior
- WindowsWindow Coverings
- RoofOther
Lot Description
On Golf Course, Sprinklers In Front
School Information
- DistrictBoulder Valley RE 2
- ElementaryMonarch K-8
- MiddleMonarch K-8
- HighMonarch
Additional Information
- Date ListedApril 2nd, 2025
- ZoningSFR
Listing Details
 WK Real Estate
WK Real Estate
 Terms and Conditions: The content relating to real estate for sale in this Web site comes in part from the Internet Data eXchange ("IDX") program of METROLIST, INC., DBA RECOLORADO® Real estate listings held by brokers other than RE/MAX Professionals are marked with the IDX Logo. This information is being provided for the consumers personal, non-commercial use and may not be used for any other purpose. All information subject to change and should be independently verified.
Terms and Conditions: The content relating to real estate for sale in this Web site comes in part from the Internet Data eXchange ("IDX") program of METROLIST, INC., DBA RECOLORADO® Real estate listings held by brokers other than RE/MAX Professionals are marked with the IDX Logo. This information is being provided for the consumers personal, non-commercial use and may not be used for any other purpose. All information subject to change and should be independently verified.
Copyright 2025 METROLIST, INC., DBA RECOLORADO® -- All Rights Reserved 6455 S. Yosemite St., Suite 500 Greenwood Village, CO 80111 USA
Listing information last updated on December 16th, 2025 at 8:03am MST.

