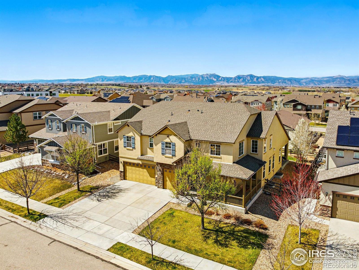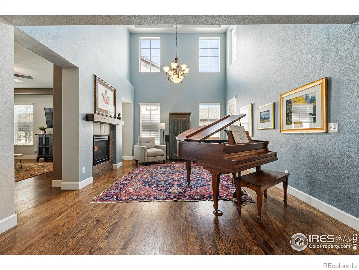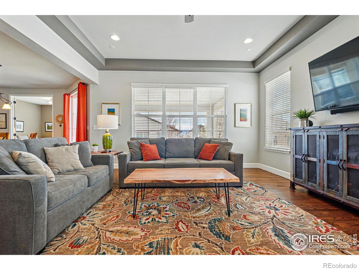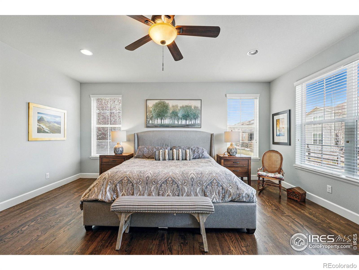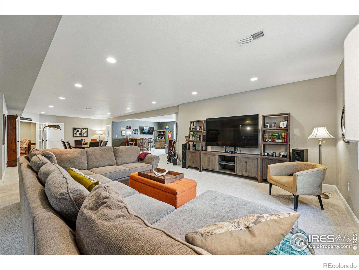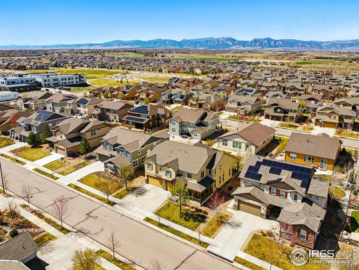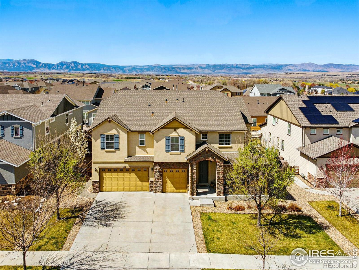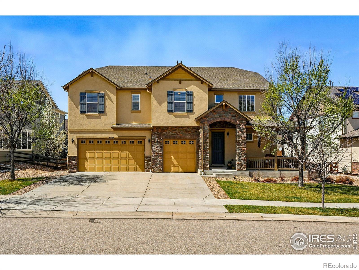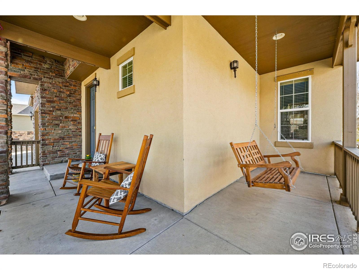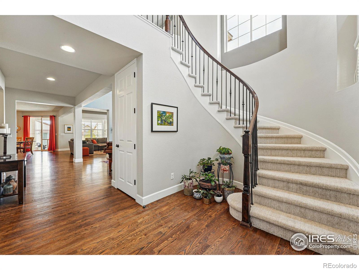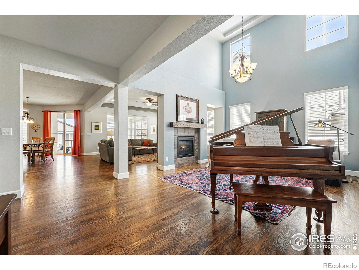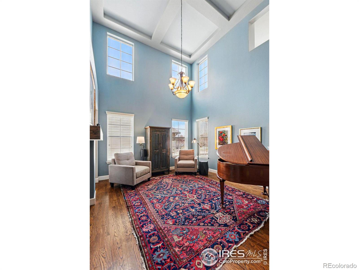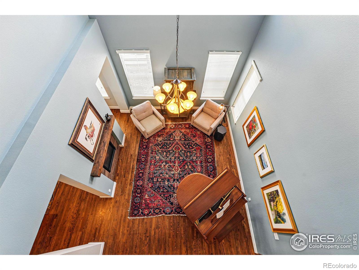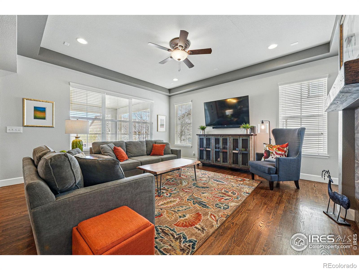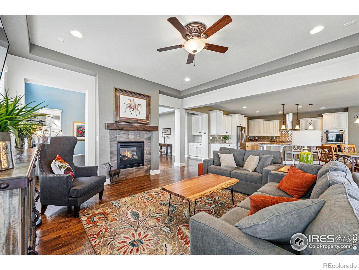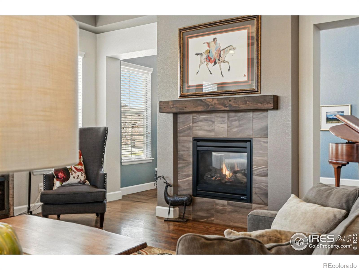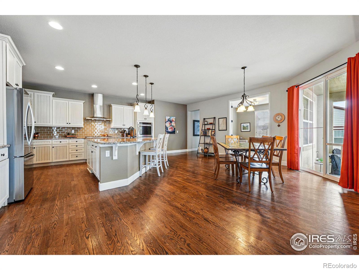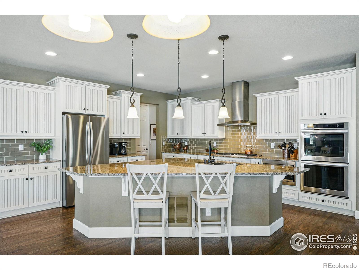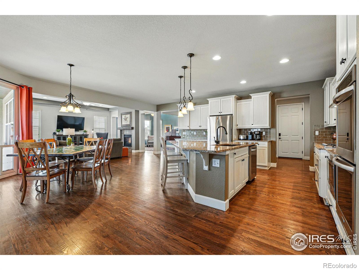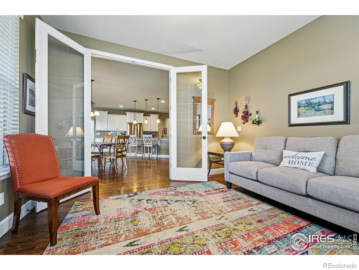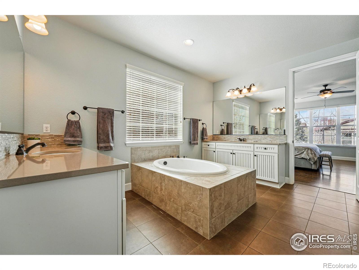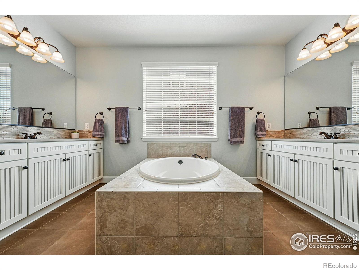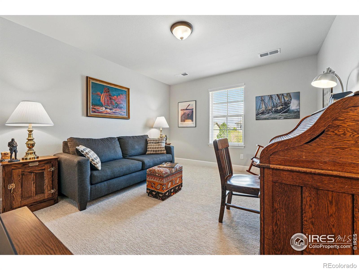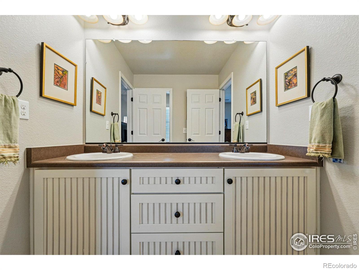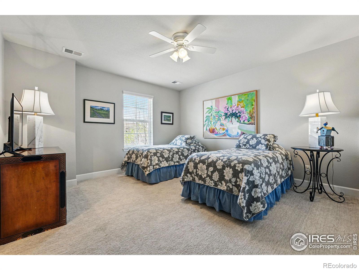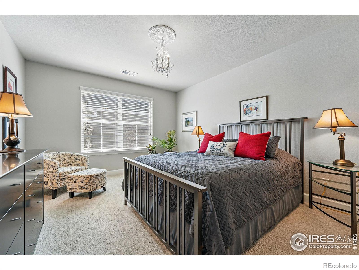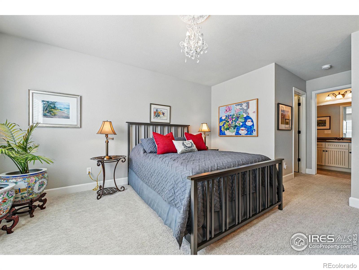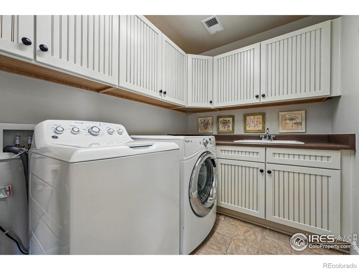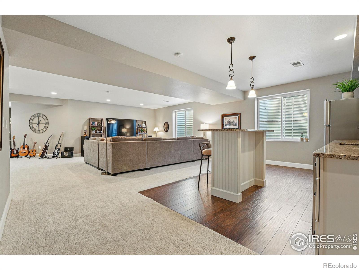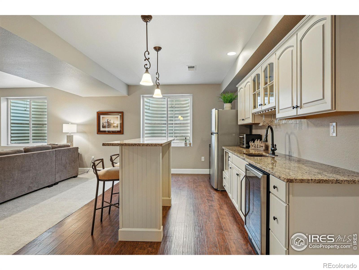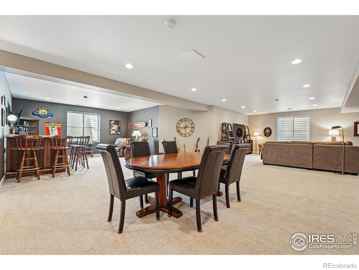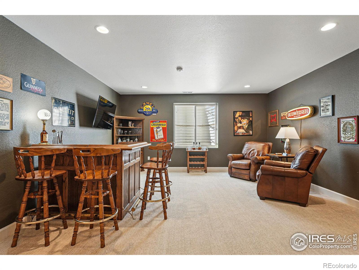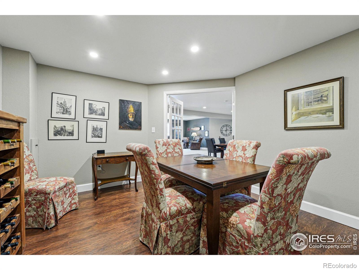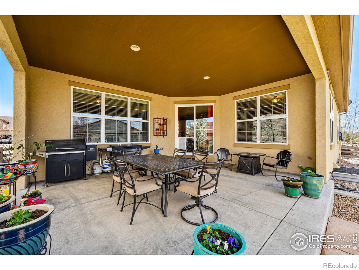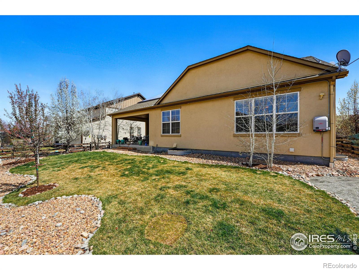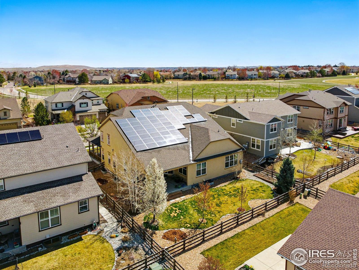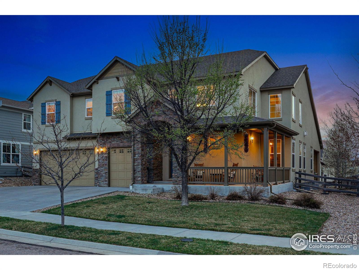Find us on...
Dashboard
- 5 Beds
- 5 Baths
- 5,931 Sqft
- .21 Acres
New Search X
630 Benton Lane
Welcome to this stunning 5-bedroom, 5-bathroom former model home, offering nearly 6,000 square feet of light-filled living space in highly desirable Flatiron Meadows. Thoughtfully designed with an open-concept floor plan, this home features a grand entryway with soaring vaulted ceilings and beautiful hardwood flooring that flows across the main level. Entertain with ease in the spacious living and dining areas, anchored by an elegant double-sided gas fireplace. The chef's kitchen comes complete with updated finishes, a large center island, and sleek stainless steel appliances. French doors lead into the main-level office or study-perfect for remote work or creative pursuits. The main-floor primary suite is a true sanctuary, featuring a luxurious 5-piece bath with a soaking tub, walk-in shower, and generous walk-in closet. The finished basement expands your options with a guest bedroom and bath, a full kitchenette, and a custom wine room-ideal for hosting, relaxing, or multi-generational living. Enjoy an indoor-outdoor lifestyle with a freshly power-washed covered patio and updated landscaping in the backyard. Energy-efficient solar panels, new carpet, fresh interior paint, and a refreshed primary shower add to the home's appeal. Minutes away are Meadowlark School and neighborhood trails, plus a variety of shopping and dining options. This is the one you've been waiting for, so don't miss out! **Motivated seller offering a rate buy down or seller concession with an acceptable offer**
Listing Office: Porchlight RE Group-Boulder 
Essential Information
- MLS® #IR1030215
- Price$1,100,000
- Bedrooms5
- Bathrooms5.00
- Full Baths3
- Half Baths1
- Square Footage5,931
- Acres0.21
- Year Built2013
- TypeResidential
- Sub-TypeSingle Family Residence
- StatusActive
Community Information
- Address630 Benton Lane
- SubdivisionFlatiron Meadows 3
- CityErie
- CountyBoulder
- StateCO
- Zip Code80516
Amenities
- Parking Spaces3
- # of Garages3
- ViewMountain(s)
Utilities
Electricity Available, Natural Gas Available
Interior
- HeatingForced Air
- CoolingCeiling Fan(s), Central Air
- FireplaceYes
- FireplacesGas, Gas Log
- StoriesTwo
Interior Features
Eat-in Kitchen, Five Piece Bath, Jack & Jill Bathroom, Kitchen Island, Open Floorplan, Pantry, Vaulted Ceiling(s), Walk-In Closet(s), Wet Bar
Appliances
Bar Fridge, Dishwasher, Disposal, Double Oven, Dryer, Microwave, Oven, Refrigerator, Washer
Exterior
- Lot DescriptionLevel, Sprinklers In Front
- WindowsWindow Coverings
- RoofComposition
School Information
- DistrictBoulder Valley RE 2
- ElementaryOther
- MiddleMeadowlark
- HighCentaurus
Additional Information
- Date ListedApril 4th, 2025
- ZoningRES
Listing Details
 Porchlight RE Group-Boulder
Porchlight RE Group-Boulder
 Terms and Conditions: The content relating to real estate for sale in this Web site comes in part from the Internet Data eXchange ("IDX") program of METROLIST, INC., DBA RECOLORADO® Real estate listings held by brokers other than RE/MAX Professionals are marked with the IDX Logo. This information is being provided for the consumers personal, non-commercial use and may not be used for any other purpose. All information subject to change and should be independently verified.
Terms and Conditions: The content relating to real estate for sale in this Web site comes in part from the Internet Data eXchange ("IDX") program of METROLIST, INC., DBA RECOLORADO® Real estate listings held by brokers other than RE/MAX Professionals are marked with the IDX Logo. This information is being provided for the consumers personal, non-commercial use and may not be used for any other purpose. All information subject to change and should be independently verified.
Copyright 2025 METROLIST, INC., DBA RECOLORADO® -- All Rights Reserved 6455 S. Yosemite St., Suite 500 Greenwood Village, CO 80111 USA
Listing information last updated on June 24th, 2025 at 1:48am MDT.

