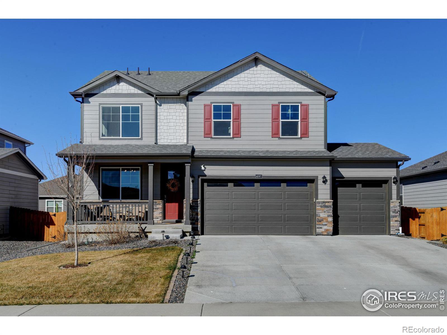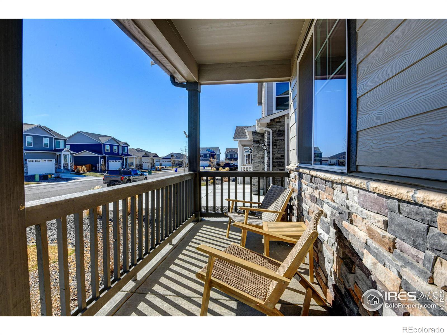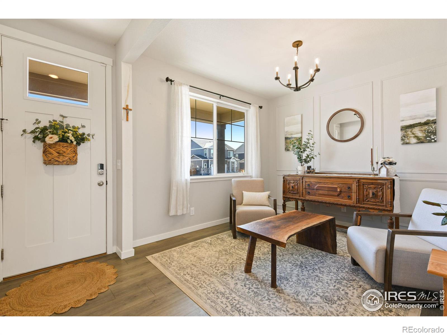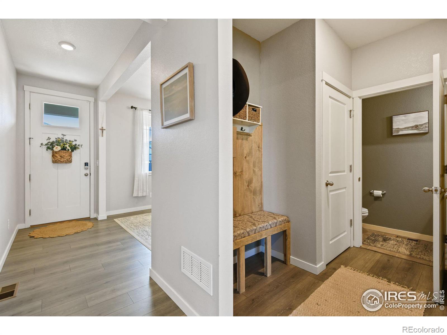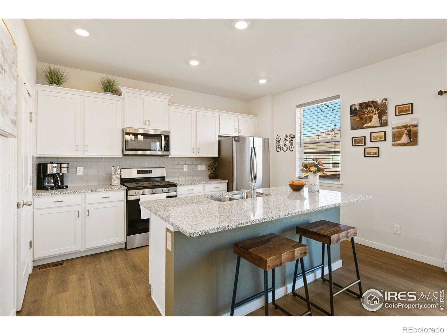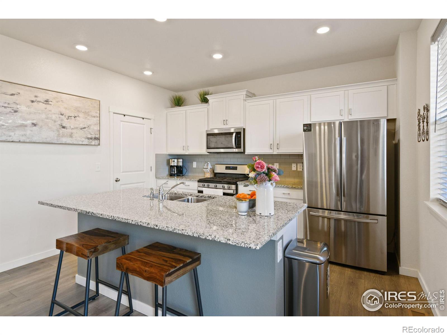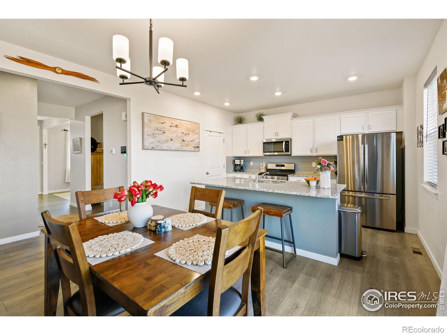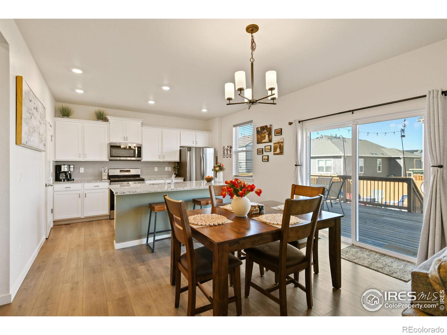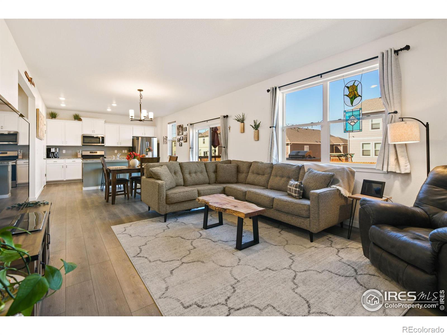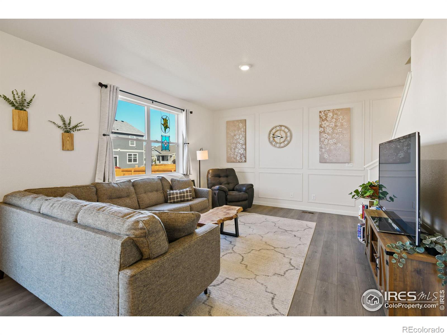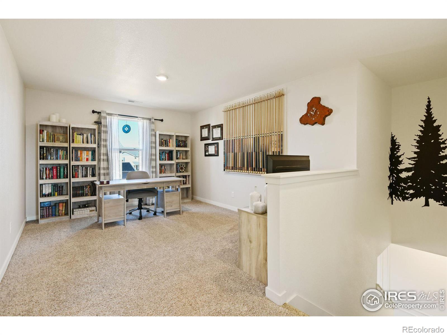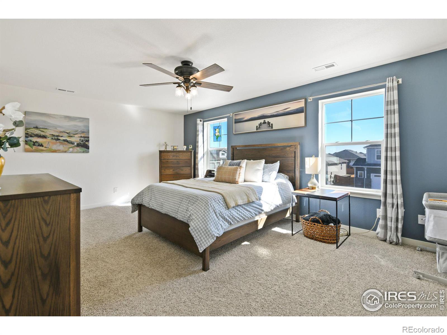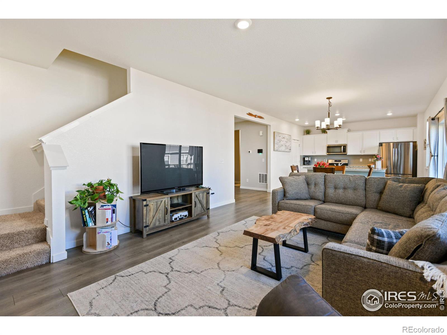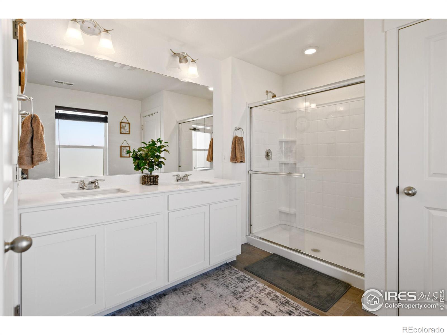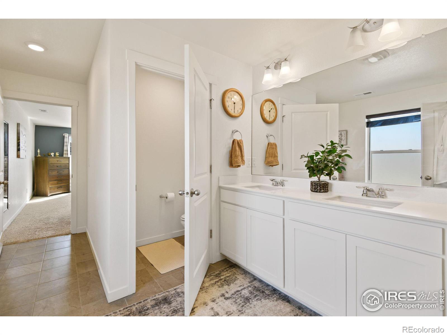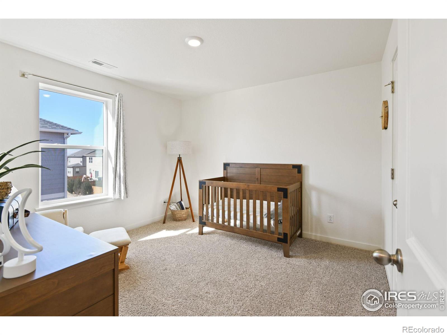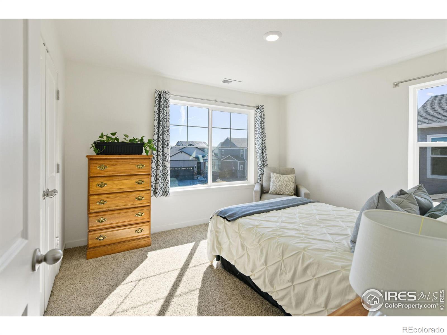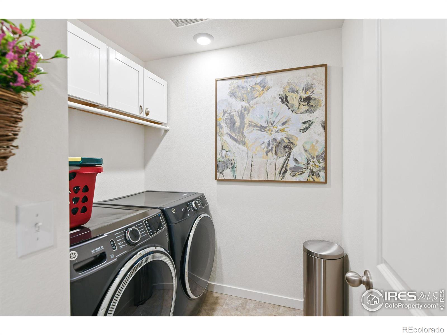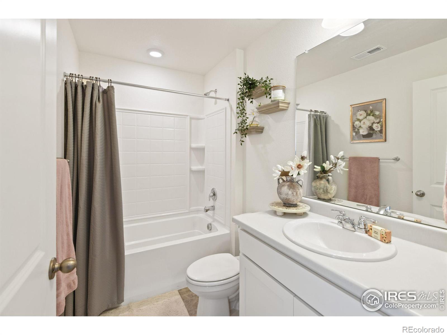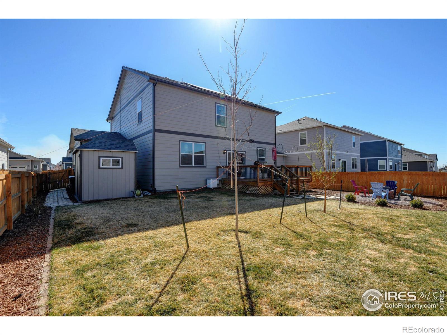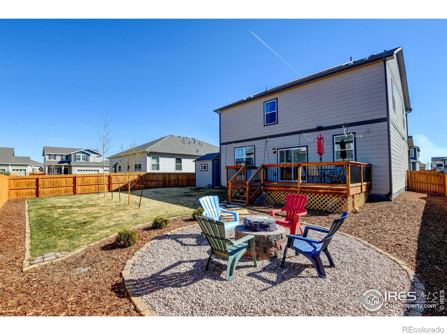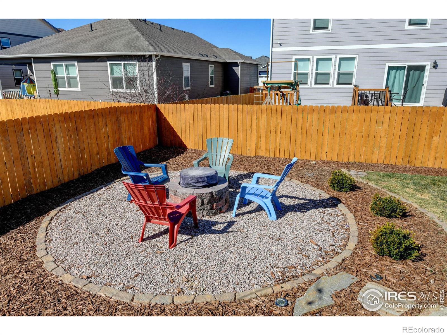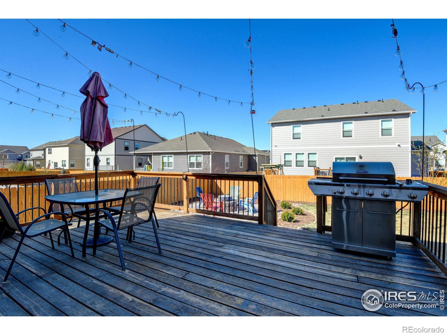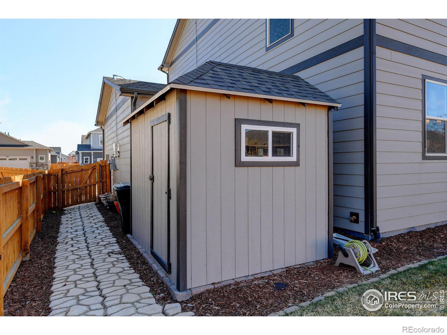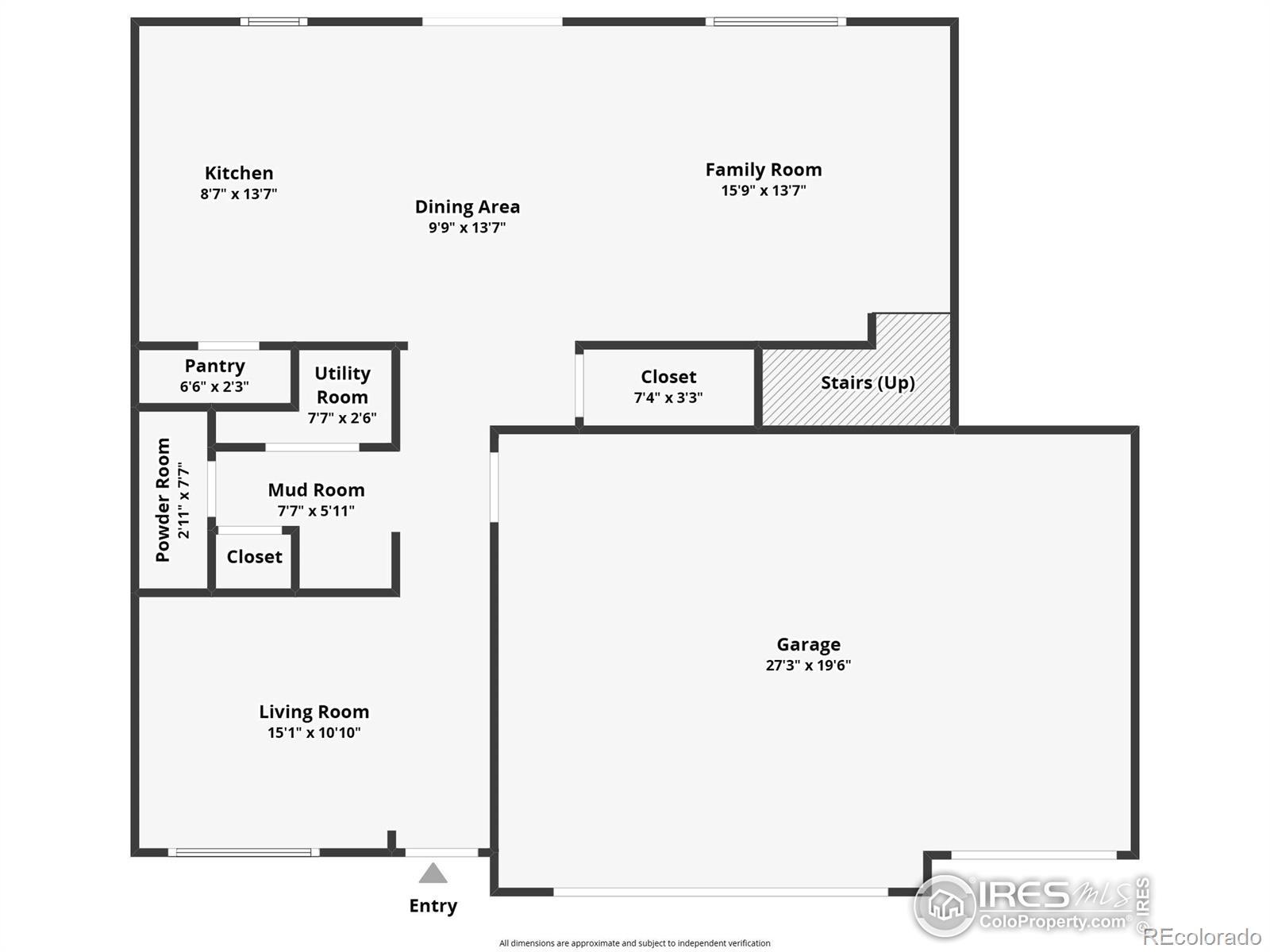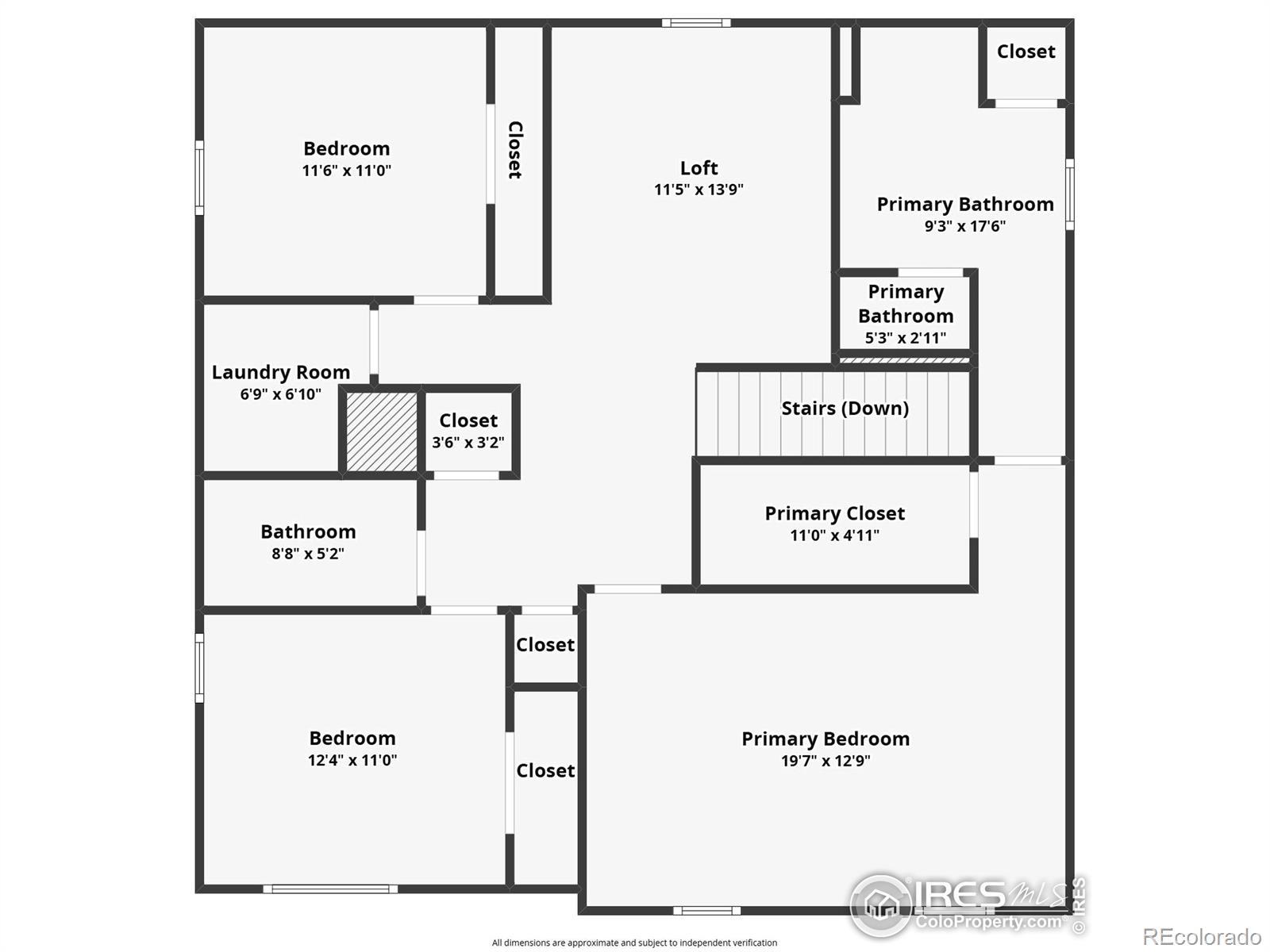Find us on...
Dashboard
- 3 Beds
- 3 Baths
- 2,238 Sqft
- .15 Acres
New Search X
14597 Shorthorn Drive
Welcome Home! Nestled in the desirable Sorrento subdivision, this beautiful two-story home offers a warm and inviting atmosphere from the moment you arrive. Step onto the charming front covered porch and enter a thoughtfully designed open floor plan. Inside, you'll find a welcoming living room or study with elegant wall trim and a convenient built-in bench by the coat closet. The open-concept kitchen boasts granite countertops, a stylish tile backsplash, a spacious kitchen island, and a delightful dining area perfect for family gatherings. The cozy family room showcases a custom trim wall, enhancing the home's unique character. Upstairs, an open, airy loft provides additional living space, along with a convenient walk-in laundry room and two generously sized bedrooms. The large primary bedroom offers a peaceful retreat, complete with a walk-in shower and closet in the well-appointed primary bathroom. Step outside to the oversized deck which will be refinished or gather around the built-in fire pit to enjoy the private backyard, which also features a handy storage shed. This home is truly turn-key, lovingly maintained, and ready for you to make it your own. Don't miss out on this incredible opportunity Schedule your showing today!
Listing Office: i Go Realty 
Essential Information
- MLS® #IR1030349
- Price$550,000
- Bedrooms3
- Bathrooms3.00
- Full Baths1
- Half Baths1
- Square Footage2,238
- Acres0.15
- Year Built2021
- TypeResidential
- Sub-TypeSingle Family Residence
- StyleContemporary
- StatusActive
Community Information
- Address14597 Shorthorn Drive
- SubdivisionSorrento
- CityMead
- CountyWeld
- StateCO
- Zip Code80542
Amenities
- UtilitiesNatural Gas Available
- Parking Spaces3
- # of Garages3
Interior
- HeatingForced Air
- CoolingCentral Air
- StoriesTwo
Interior Features
Eat-in Kitchen, Open Floorplan, Pantry
Appliances
Dishwasher, Disposal, Microwave, Oven, Refrigerator
Exterior
- Lot DescriptionSprinklers In Front
- WindowsWindow Coverings
- RoofComposition
School Information
- DistrictSt. Vrain Valley RE-1J
- ElementaryMead
- MiddleMead
- HighMead
Additional Information
- Date ListedApril 4th, 2025
- ZoningRES
Listing Details
 i Go Realty
i Go Realty
 Terms and Conditions: The content relating to real estate for sale in this Web site comes in part from the Internet Data eXchange ("IDX") program of METROLIST, INC., DBA RECOLORADO® Real estate listings held by brokers other than RE/MAX Professionals are marked with the IDX Logo. This information is being provided for the consumers personal, non-commercial use and may not be used for any other purpose. All information subject to change and should be independently verified.
Terms and Conditions: The content relating to real estate for sale in this Web site comes in part from the Internet Data eXchange ("IDX") program of METROLIST, INC., DBA RECOLORADO® Real estate listings held by brokers other than RE/MAX Professionals are marked with the IDX Logo. This information is being provided for the consumers personal, non-commercial use and may not be used for any other purpose. All information subject to change and should be independently verified.
Copyright 2025 METROLIST, INC., DBA RECOLORADO® -- All Rights Reserved 6455 S. Yosemite St., Suite 500 Greenwood Village, CO 80111 USA
Listing information last updated on May 16th, 2025 at 12:33am MDT.

