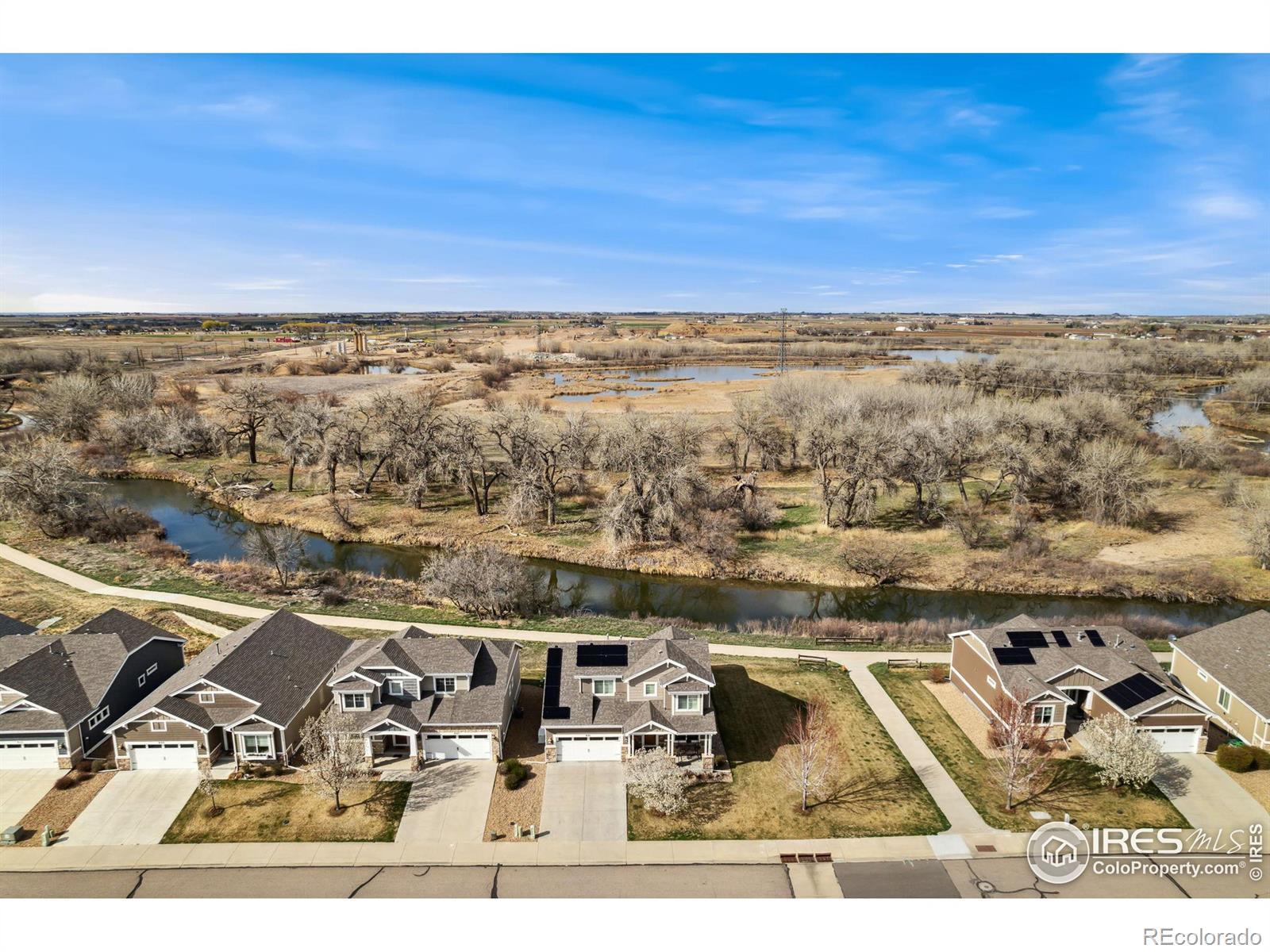Find us on...
Dashboard
- 3 Beds
- 4 Baths
- 3,068 Sqft
- ½ Acres
New Search X
8101 River Run Drive
Welcome to your dream retreat! This stunning 3-bedroom, 4-bathroom patio home seamlessly blends luxury and functionality in a serene, nature-filled setting. Backing to peaceful walking trails and a picturesque river, this home offers the perfect balance of privacy and outdoor connection. The spacious open floor plan features an office, main-floor primary suite and laundry for easy, one-level living. The gourmet kitchen opens to a warm and inviting living space-ideal for entertaining or quiet evenings in. Downstairs, the finished basement is a true showstopper with a full bar and a custom-built wine cellar-perfect for hosting or unwinding in style. Energy-conscious buyers will love the fully-owned solar panels, providing eco-friendly living and utility savings. Enjoy evenings on your private patio, taking in the tranquil sounds of the river and nearby trails. A 2-car garage offers ample space for vehicles and storage. This rare gem is more than a home-it's a lifestyle. Don't miss the chance to make it yours!
Listing Office: Sears Real Estate 
Essential Information
- MLS® #IR1030673
- Price$599,900
- Bedrooms3
- Bathrooms4.00
- Full Baths2
- Half Baths1
- Square Footage3,068
- Acres0.05
- Year Built2015
- TypeResidential
- Sub-TypeSingle Family Residence
- StatusActive
Community Information
- Address8101 River Run Drive
- SubdivisionRiver Run, Poudre River Ranch
- CityGreeley
- CountyWeld
- StateCO
- Zip Code80634
Amenities
- AmenitiesPark, Trail(s)
- Parking Spaces2
- # of Garages2
- ViewMountain(s)
- Is WaterfrontYes
- WaterfrontStream
Utilities
Cable Available, Internet Access (Wired), Natural Gas Available
Interior
- HeatingForced Air
- CoolingCentral Air
- FireplaceYes
- FireplacesBasement, Gas, Great Room
- StoriesOne
Interior Features
Eat-in Kitchen, Kitchen Island, Walk-In Closet(s), Wet Bar
Appliances
Bar Fridge, Dishwasher, Microwave, Oven, Refrigerator
Exterior
- WindowsWindow Coverings
- RoofComposition
Lot Description
Open Space, Rolling Slope, Sprinklers In Front
School Information
- DistrictOther
- ElementaryGrand View
- MiddleSeverance
- HighWindsor
Additional Information
- Date ListedApril 9th, 2025
- ZoningRES
Listing Details
 Sears Real Estate
Sears Real Estate
 Terms and Conditions: The content relating to real estate for sale in this Web site comes in part from the Internet Data eXchange ("IDX") program of METROLIST, INC., DBA RECOLORADO® Real estate listings held by brokers other than RE/MAX Professionals are marked with the IDX Logo. This information is being provided for the consumers personal, non-commercial use and may not be used for any other purpose. All information subject to change and should be independently verified.
Terms and Conditions: The content relating to real estate for sale in this Web site comes in part from the Internet Data eXchange ("IDX") program of METROLIST, INC., DBA RECOLORADO® Real estate listings held by brokers other than RE/MAX Professionals are marked with the IDX Logo. This information is being provided for the consumers personal, non-commercial use and may not be used for any other purpose. All information subject to change and should be independently verified.
Copyright 2025 METROLIST, INC., DBA RECOLORADO® -- All Rights Reserved 6455 S. Yosemite St., Suite 500 Greenwood Village, CO 80111 USA
Listing information last updated on August 12th, 2025 at 5:18pm MDT.






































