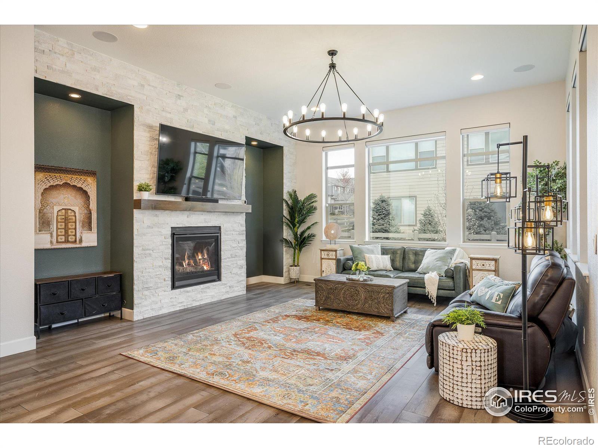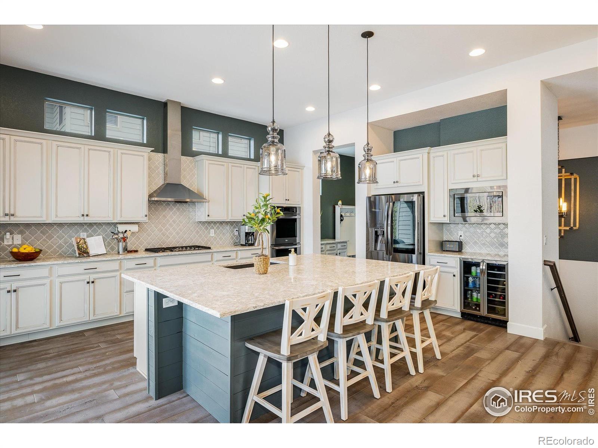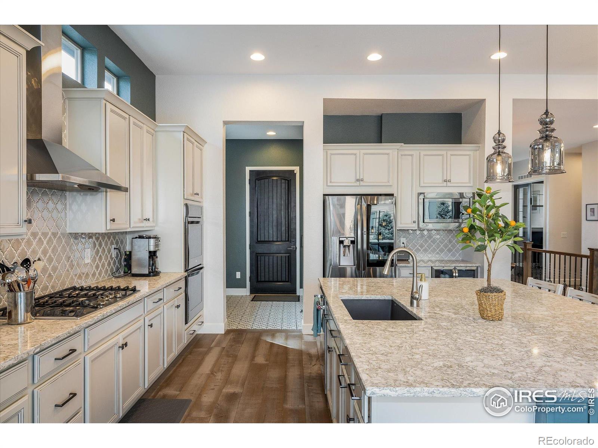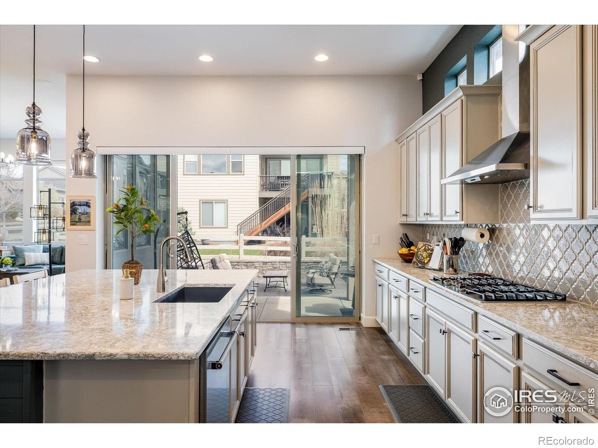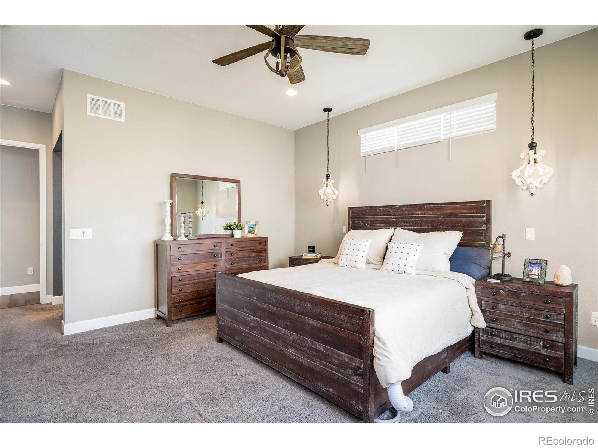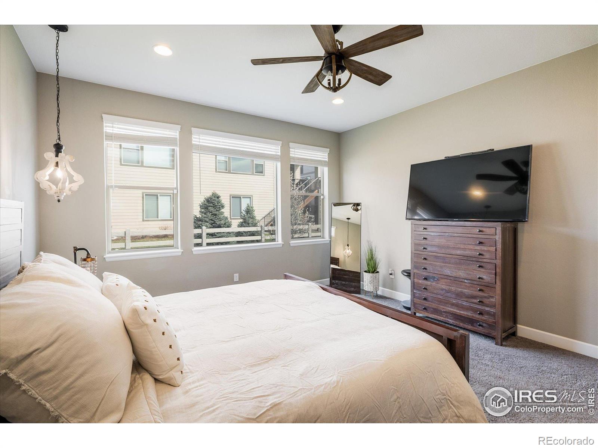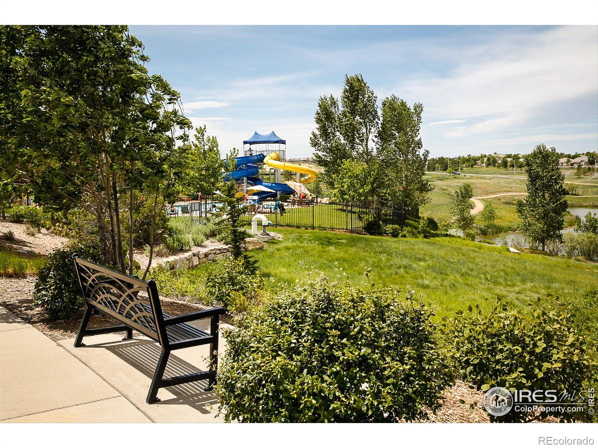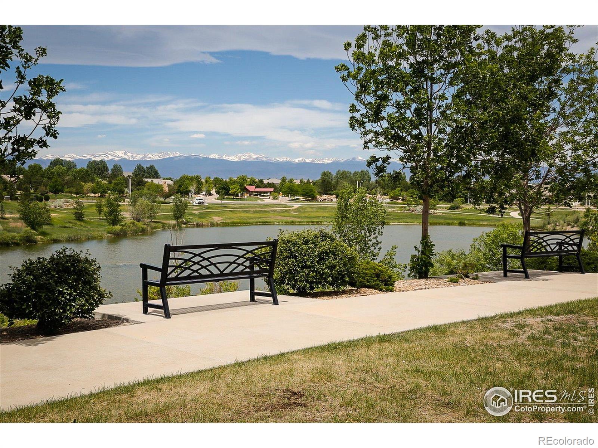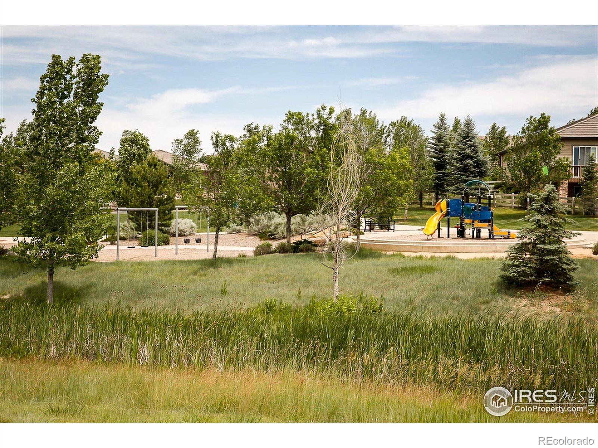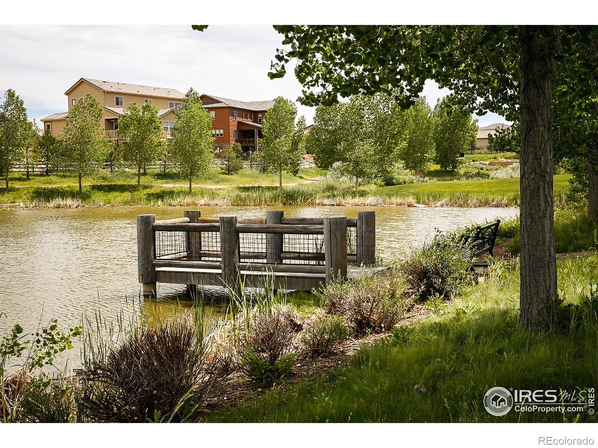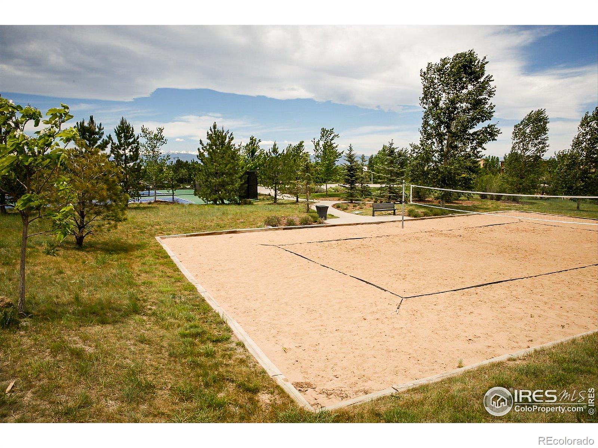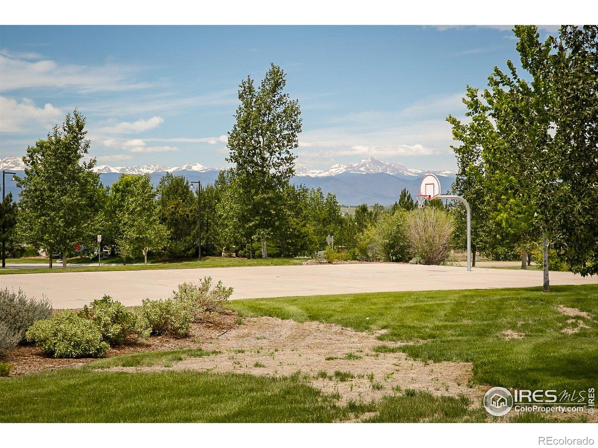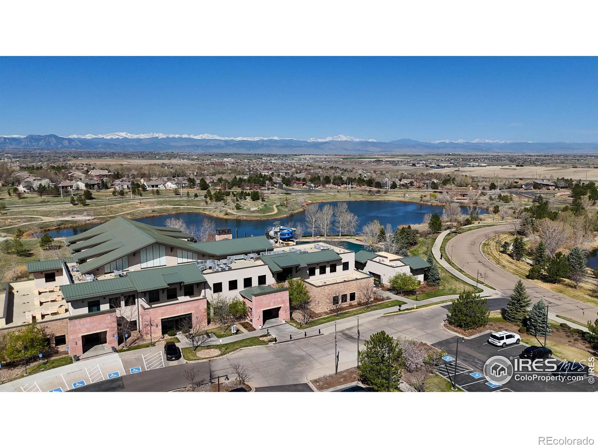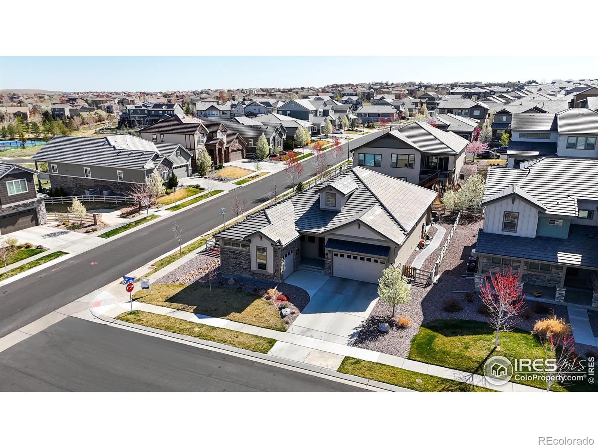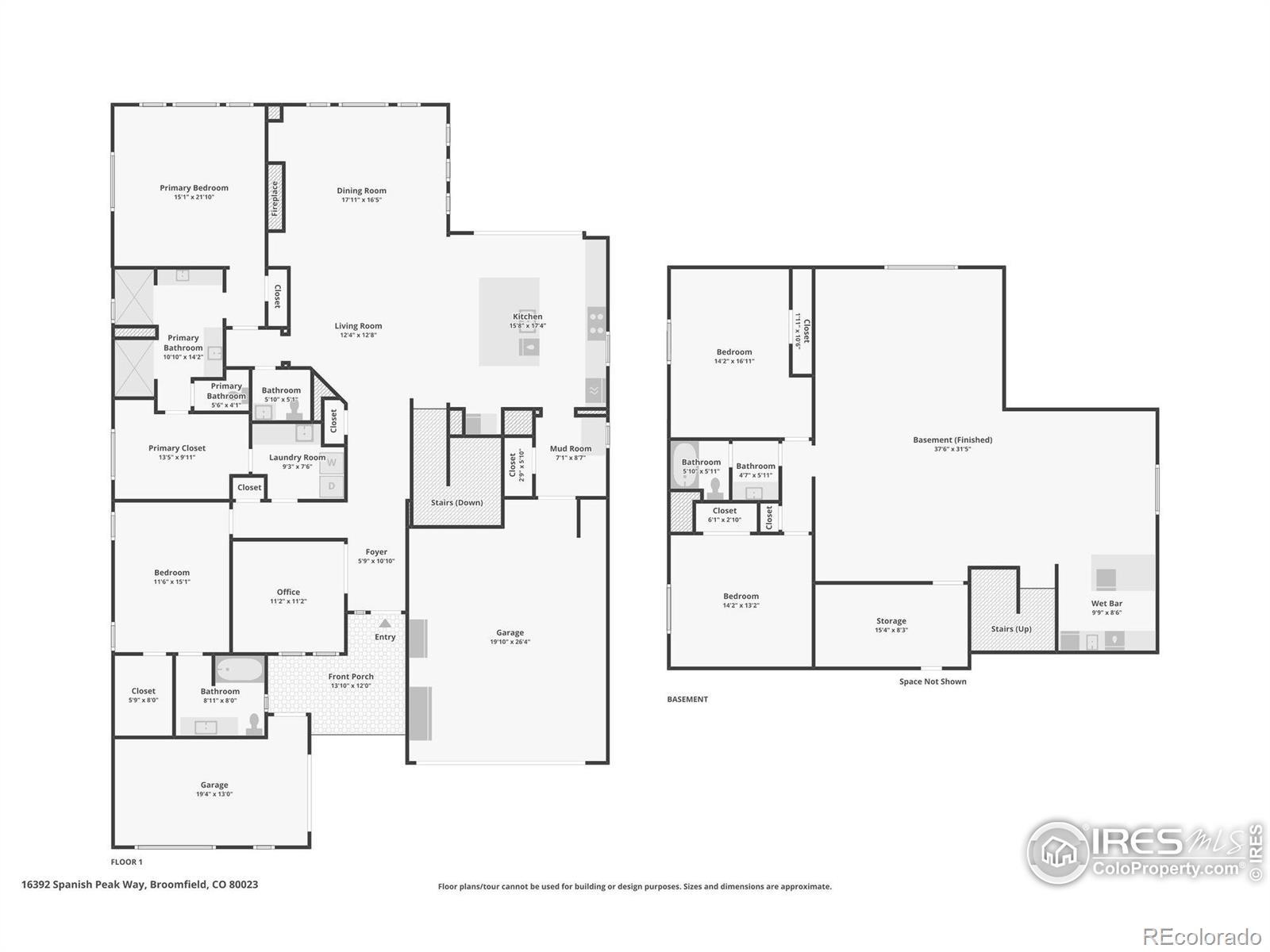Find us on...
Dashboard
- 4 Beds
- 4 Baths
- 4,129 Sqft
- .18 Acres
New Search X
16392 Spanish Peak Way
Coveted ranch home in Anthem Highlands by Epic Homes! Instant curb appeal with the striking stone exterior, concrete roof & shady front porch. This home is situated on a corner lot to take advantage of the beautiful mountain views. As you enter the home, luxury vinyl plank flooring, neutral paint, upgraded light fixtures & vaulted ceilings create the perfect starting point to make this incredible home your own. This floor plan is meant for gatherings with its bright & open spaces & seamless transition through the beautiful sliding glass doors between the family room, kitchen & patio. The statement fireplace anchors the living room & provides the perfect ambiance for winter nights, while the back yard patio features a built-in fire pit & bench for lingering over drinks or smores. The gourmet kitchen is the center of home with its custom cabinetry, quartz countertops, gorgeous backsplash, stainless appliances, upgraded light fixtures, gas range/hood, double oven, wine fridge, dining area & large island. And if you are looking for main floor living, this one features not just one, but two main floor primary suites, powder bath, an office & easy laundry access. Incredible primary bedroom is with walk-in double shower, separate dual vanities, large walk-in closet & direct access to the main floor laundry room complete with laundry sink & upgraded cabinetry.The full basement gives you an easy excuse to stay awhile with the movie projection screen, open shelving, mini bar, kegerator, & dishwasher. Create your own space for a game room, movie night, home gym, etc. 2 more bedrooms, hallway bath & storage galore complete the basement with room for everyone & everything. Last but not least, this community is ripe for exploring with 2 neighborhood pools, state of the art fitness center, community events, party rooms/areas that can be reserved, 22 parks, 48 miles of trails & open space & multiple sport courts-all within walking distance. Easy access to dining, shopping & more!
Listing Office: RE/MAX Alliance-Old Town 
Essential Information
- MLS® #IR1030898
- Price$1,289,990
- Bedrooms4
- Bathrooms4.00
- Full Baths3
- Half Baths1
- Square Footage4,129
- Acres0.18
- Year Built2019
- TypeResidential
- Sub-TypeSingle Family Residence
- StyleContemporary
- StatusActive
Community Information
- Address16392 Spanish Peak Way
- SubdivisionAnthem Filing 20 Rep A
- CityBroomfield
- CountyBroomfield
- StateCO
- Zip Code80023
Amenities
- UtilitiesNatural Gas Available
- Parking Spaces3
- # of Garages3
- ViewMountain(s)
Amenities
Clubhouse, Fitness Center, Park, Playground, Pool, Tennis Court(s), Trail(s)
Interior
- HeatingForced Air
- CoolingCentral Air
- FireplaceYes
- FireplacesGas, Insert, Living Room
- StoriesOne
Interior Features
Eat-in Kitchen, Five Piece Bath, Kitchen Island, Open Floorplan, Pantry, Walk-In Closet(s), Wet Bar
Appliances
Bar Fridge, Dishwasher, Disposal, Double Oven, Down Draft, Dryer, Microwave, Oven, Refrigerator, Washer
Exterior
- RoofShake
Lot Description
Corner Lot, Sprinklers In Front
Windows
Double Pane Windows, Window Coverings
School Information
- DistrictAdams 12 5 Star Schl
- ElementaryOther
- MiddleRocky Top
- HighLegacy
Additional Information
- Date ListedApril 11th, 2025
- ZoningPUD
Listing Details
 RE/MAX Alliance-Old Town
RE/MAX Alliance-Old Town
 Terms and Conditions: The content relating to real estate for sale in this Web site comes in part from the Internet Data eXchange ("IDX") program of METROLIST, INC., DBA RECOLORADO® Real estate listings held by brokers other than RE/MAX Professionals are marked with the IDX Logo. This information is being provided for the consumers personal, non-commercial use and may not be used for any other purpose. All information subject to change and should be independently verified.
Terms and Conditions: The content relating to real estate for sale in this Web site comes in part from the Internet Data eXchange ("IDX") program of METROLIST, INC., DBA RECOLORADO® Real estate listings held by brokers other than RE/MAX Professionals are marked with the IDX Logo. This information is being provided for the consumers personal, non-commercial use and may not be used for any other purpose. All information subject to change and should be independently verified.
Copyright 2025 METROLIST, INC., DBA RECOLORADO® -- All Rights Reserved 6455 S. Yosemite St., Suite 500 Greenwood Village, CO 80111 USA
Listing information last updated on August 9th, 2025 at 8:18am MDT.

