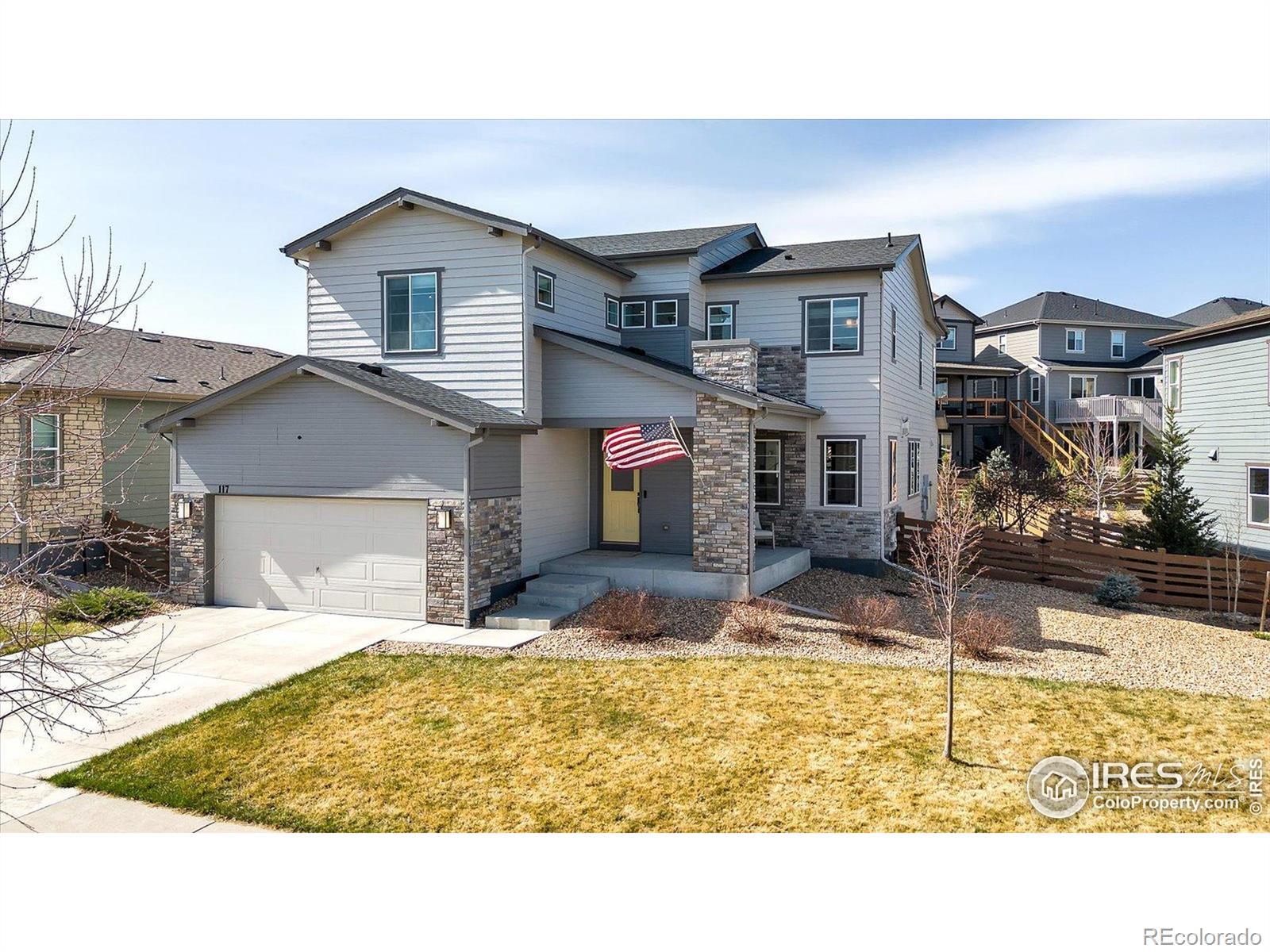Find us on...
Dashboard
- 4 Beds
- 4 Baths
- 4,086 Sqft
- .18 Acres
New Search X
117 Nova Court
Seller is offering $10,000 in concessions. Stunning 4-bed, 4-bath residence that seamlessly blends luxury with modern living. As you enter, you're welcomed by an expansive open-concept design with tall ceilings that flow effortlessly through the main floor, creating a spacious and inviting environment. Adding to this is the backyard spa-like setting, featuring a custom spa with a water feature, an Ipe wood custom deck that never needs refinishing, a generous patio that you can enjoy all year long, and low-maintenance landscaping. The gourmet kitchen features sleek granite countertops, endless cabinet space, double ovens, a large center island, walk-in pantry, and generous cabinetry. The dining room, fourth bedroom, office/flex room, full bath, and mudroom complete the main floor. Retreat upstairs to find generous secondary bedrooms, each with full en-suite baths. The versatile loft, laundry room, and primary suite round out the upper floor that has natural light flowing into every space. The primary suite is a true retreat, complete with dual closets and a spa-like en-suite 5-piece bathroom with dual vanities. The unfinished basement boasts a wide-open rec room, has multiple egress windows for optional bedrooms, rough-in bathroom plumbing, and tons of storage. This space is just waiting to be finished, adding additional appreciation value. Recent updates, including a new roof and fresh exterior paint, make this home move-in ready. The 3-car tandem garage, with finished flooring, not only accommodates multiple vehicles but also offers ample storage, including above-the-door shelving, seamlessly connecting to a spacious mudroom designed for functionality and organization. This exceptional property offers an unparalleled blend of comfort, style, and practicality. The Colliers Hill community recently welcomed its second community center, featuring a luxury pool, trails, and playgrounds throughout the neighborhood.
Listing Office: WK Real Estate 
Essential Information
- MLS® #IR1030931
- Price$899,000
- Bedrooms4
- Bathrooms4.00
- Full Baths4
- Square Footage4,086
- Acres0.18
- Year Built2019
- TypeResidential
- Sub-TypeSingle Family Residence
- StyleContemporary
- StatusActive
Community Information
- Address117 Nova Court
- SubdivisionColliers Hill
- CityErie
- CountyWeld
- StateCO
- Zip Code80516
Amenities
- Parking Spaces3
- ParkingTandem
- # of Garages3
- ViewMountain(s)
Amenities
Clubhouse, Park, Playground, Pool, Trail(s)
Utilities
Electricity Available, Natural Gas Available
Interior
- HeatingForced Air
- CoolingCentral Air
- FireplaceYes
- FireplacesFamily Room
- StoriesTwo
Interior Features
Eat-in Kitchen, Five Piece Bath, Kitchen Island, Open Floorplan, Pantry, Walk-In Closet(s)
Appliances
Dishwasher, Disposal, Microwave, Oven, Refrigerator
Exterior
- Exterior FeaturesSpa/Hot Tub
- Lot DescriptionSprinklers In Front
- RoofComposition
School Information
- DistrictSt. Vrain Valley RE-1J
- ElementarySoaring Heights
- MiddleSoaring Heights
- HighErie
Additional Information
- Date ListedApril 11th, 2025
- ZoningRes
Listing Details
 WK Real Estate
WK Real Estate
 Terms and Conditions: The content relating to real estate for sale in this Web site comes in part from the Internet Data eXchange ("IDX") program of METROLIST, INC., DBA RECOLORADO® Real estate listings held by brokers other than RE/MAX Professionals are marked with the IDX Logo. This information is being provided for the consumers personal, non-commercial use and may not be used for any other purpose. All information subject to change and should be independently verified.
Terms and Conditions: The content relating to real estate for sale in this Web site comes in part from the Internet Data eXchange ("IDX") program of METROLIST, INC., DBA RECOLORADO® Real estate listings held by brokers other than RE/MAX Professionals are marked with the IDX Logo. This information is being provided for the consumers personal, non-commercial use and may not be used for any other purpose. All information subject to change and should be independently verified.
Copyright 2025 METROLIST, INC., DBA RECOLORADO® -- All Rights Reserved 6455 S. Yosemite St., Suite 500 Greenwood Village, CO 80111 USA
Listing information last updated on August 11th, 2025 at 5:33am MDT.









































