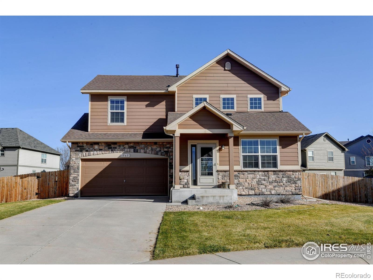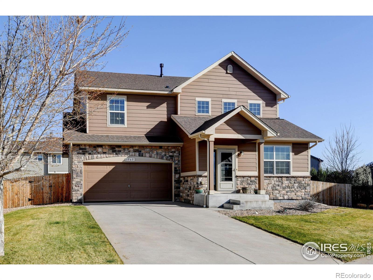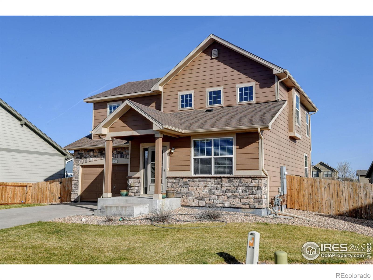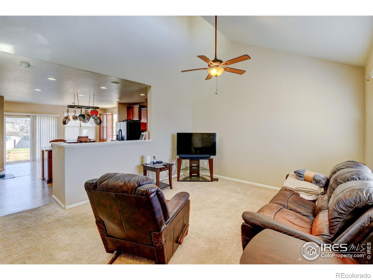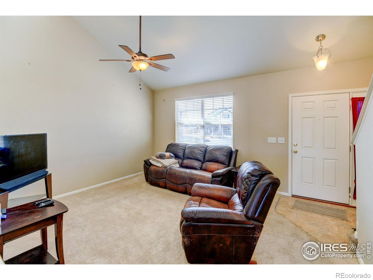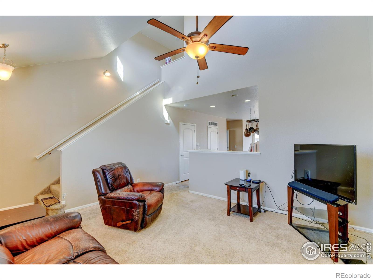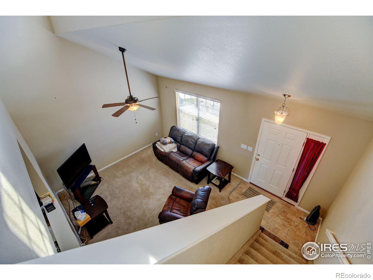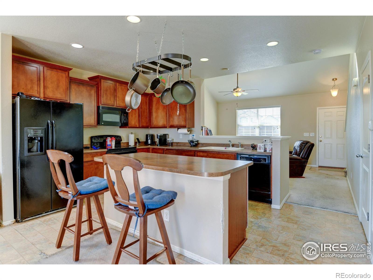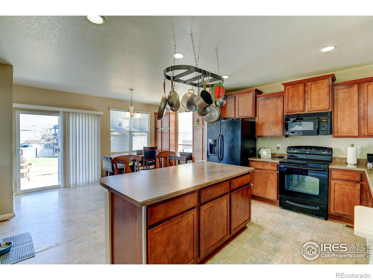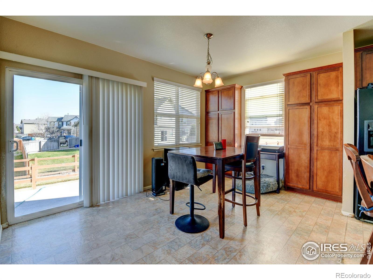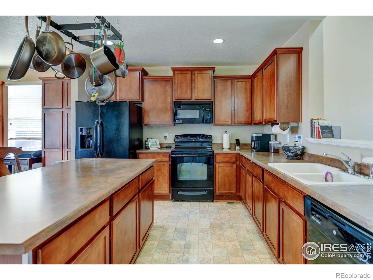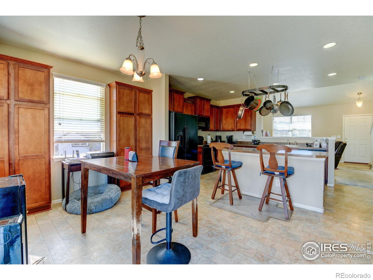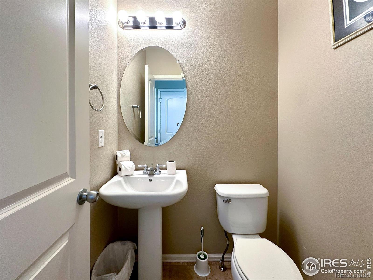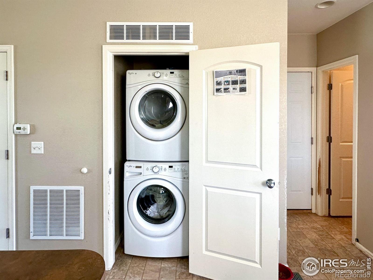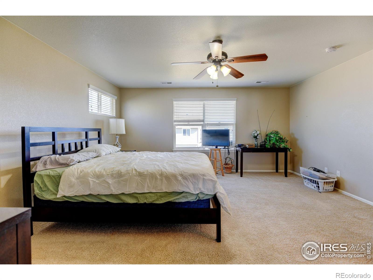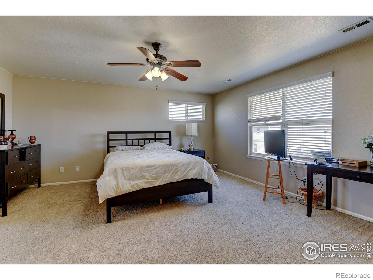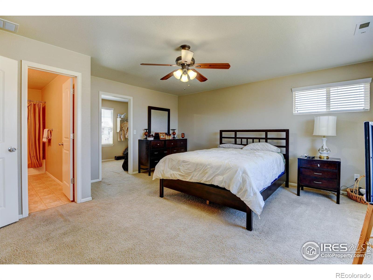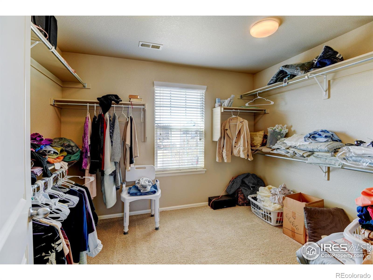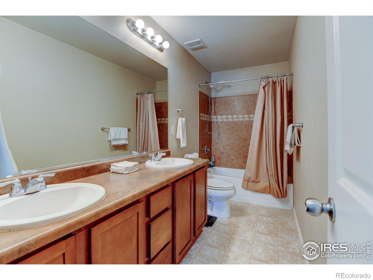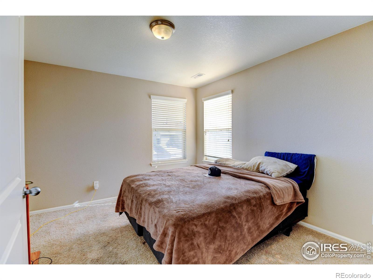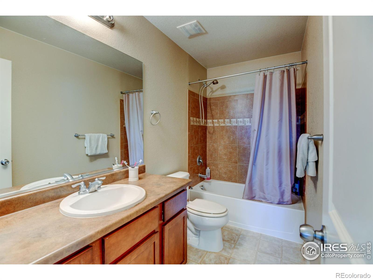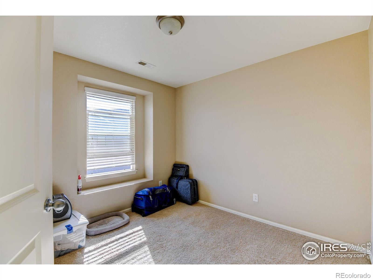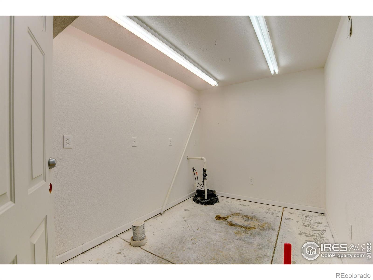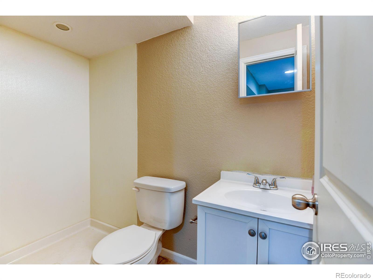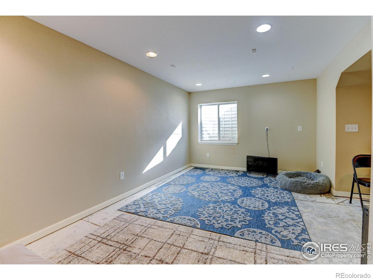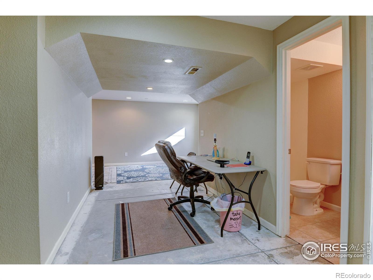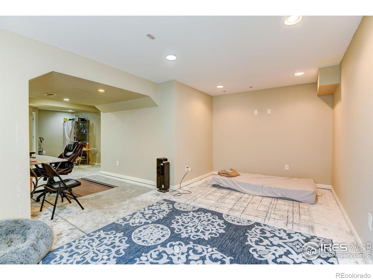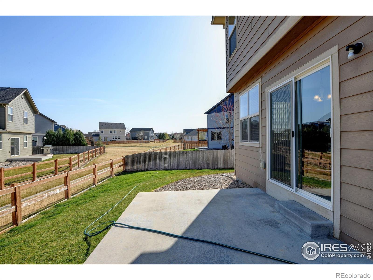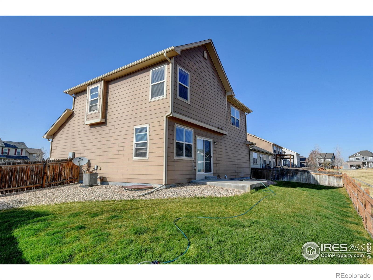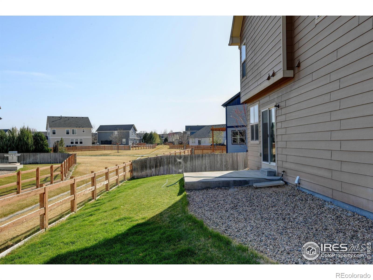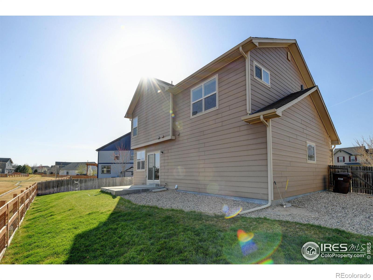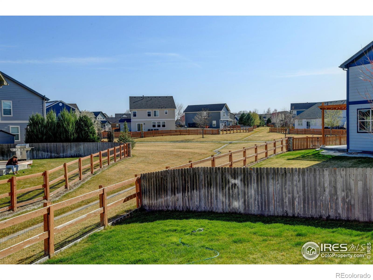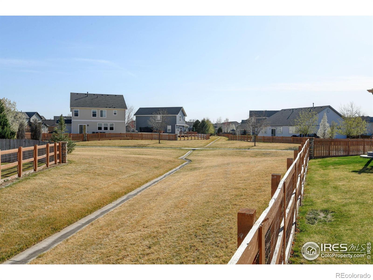Find us on...
Dashboard
- 3 Beds
- 4 Baths
- 2,300 Sqft
- .16 Acres
New Search X
1565 Harpendon Court
Seller updated the price, you can update the interior! Unlock the Potential in Coveted Windshire Park! Welcome to this spacious two-story home with a finished basement, nestled in the highly sought-after Windshire Park community-complete with neighborhood pool, parks, and access to a non-potable water system for lawn care. This home offers incredible value and room to grow. The open floorplan is ideal for modern living, featuring soaring cathedral ceilings, a main-level laundry room, and an oversized garage for all your storage needs. The large primary suite is a true retreat, complete with a full ensuite bathroom and an expansive walk-in closet. The finished basement just needs flooring to be complete, offering even more living space, a home gym, office, or media room-the choice is yours. Backing to a peaceful greenbelt, you'll enjoy extra privacy and serene views from your backyard. With all appliances included, this home is ready for its next chapter. Don't miss out on this rare chance to own in one of the area's most desirable neighborhoods at an approachable price point!
Listing Office: RE/MAX Advanced Inc. 
Essential Information
- MLS® #IR1031536
- Price$459,000
- Bedrooms3
- Bathrooms4.00
- Full Baths2
- Half Baths1
- Square Footage2,300
- Acres0.16
- Year Built2012
- TypeResidential
- Sub-TypeSingle Family Residence
- StatusActive
Community Information
- Address1565 Harpendon Court
- SubdivisionWindshire Park Sub
- CityWindsor
- CountyWeld
- StateCO
- Zip Code80550
Amenities
- AmenitiesPlayground, Pool
- Parking Spaces2
- # of Garages2
- ViewCity
Utilities
Cable Available, Electricity Available, Internet Access (Wired), Natural Gas Available
Interior
- HeatingForced Air
- CoolingCeiling Fan(s), Central Air
- StoriesTwo
Interior Features
Eat-in Kitchen, Kitchen Island, Open Floorplan, Pantry, Radon Mitigation System, Vaulted Ceiling(s), Walk-In Closet(s)
Appliances
Dishwasher, Disposal, Dryer, Microwave, Oven, Refrigerator, Washer
Exterior
- RoofComposition
Lot Description
Cul-De-Sac, Level, Open Space, Sprinklers In Front
Windows
Double Pane Windows, Window Coverings
School Information
- DistrictOther
- ElementaryGrand View
- MiddleOther
- HighWindsor
Additional Information
- Date ListedApril 18th, 2025
- ZoningRES
Listing Details
 RE/MAX Advanced Inc.
RE/MAX Advanced Inc.
 Terms and Conditions: The content relating to real estate for sale in this Web site comes in part from the Internet Data eXchange ("IDX") program of METROLIST, INC., DBA RECOLORADO® Real estate listings held by brokers other than RE/MAX Professionals are marked with the IDX Logo. This information is being provided for the consumers personal, non-commercial use and may not be used for any other purpose. All information subject to change and should be independently verified.
Terms and Conditions: The content relating to real estate for sale in this Web site comes in part from the Internet Data eXchange ("IDX") program of METROLIST, INC., DBA RECOLORADO® Real estate listings held by brokers other than RE/MAX Professionals are marked with the IDX Logo. This information is being provided for the consumers personal, non-commercial use and may not be used for any other purpose. All information subject to change and should be independently verified.
Copyright 2025 METROLIST, INC., DBA RECOLORADO® -- All Rights Reserved 6455 S. Yosemite St., Suite 500 Greenwood Village, CO 80111 USA
Listing information last updated on December 17th, 2025 at 9:03am MST.

