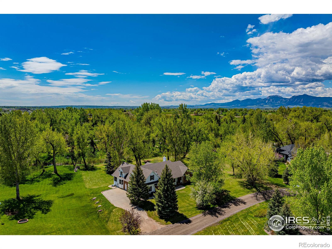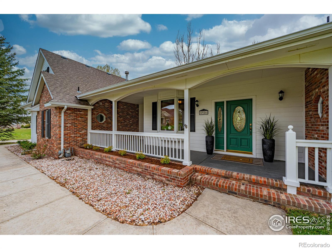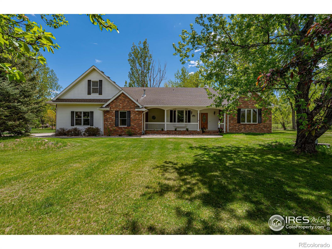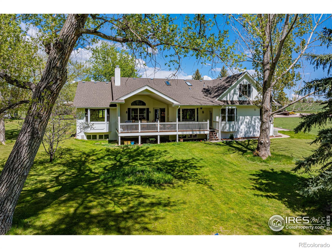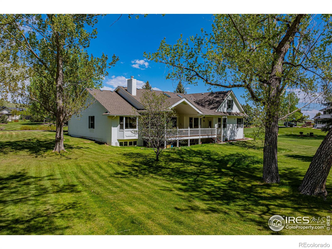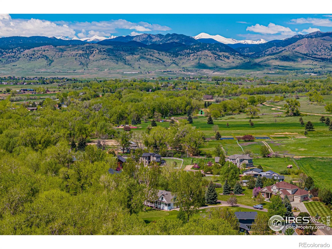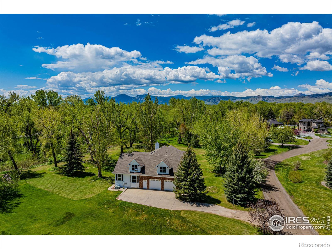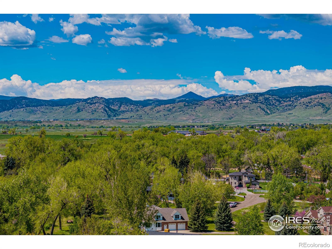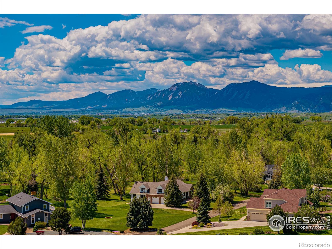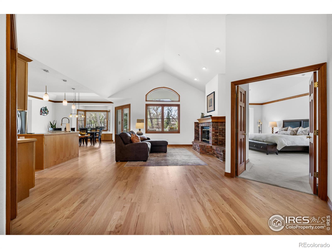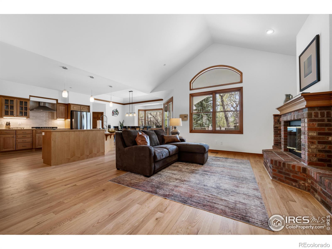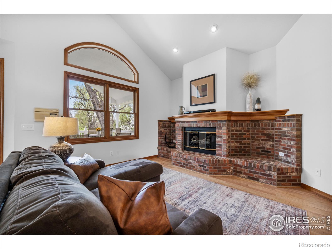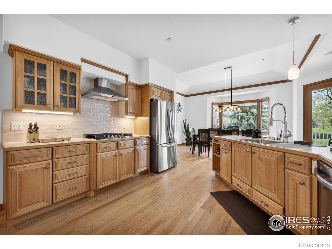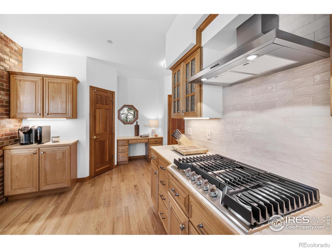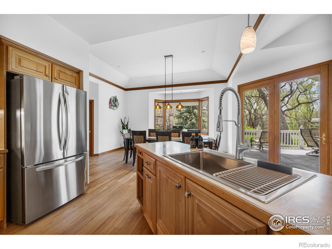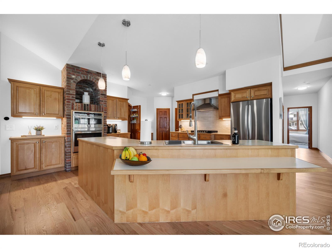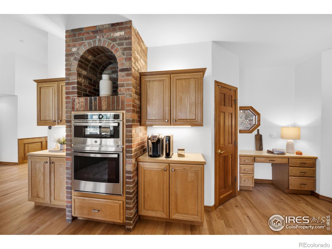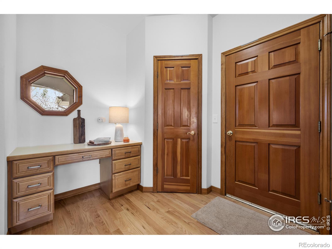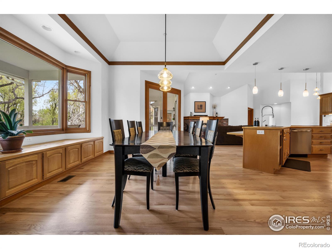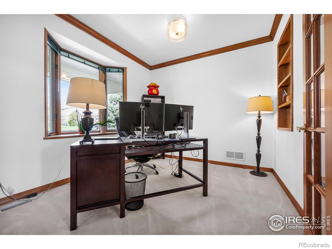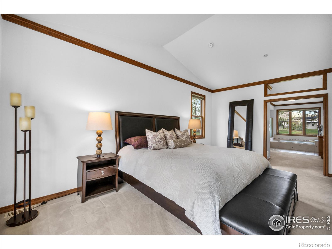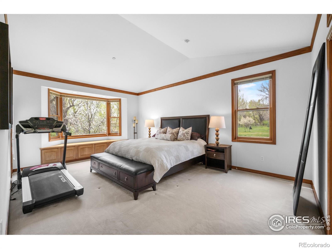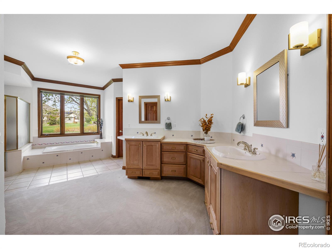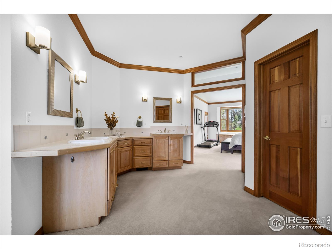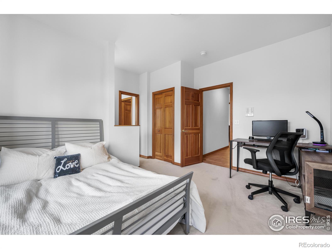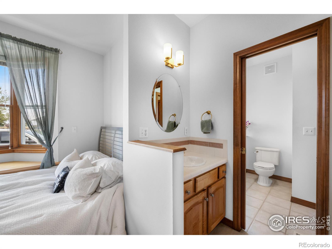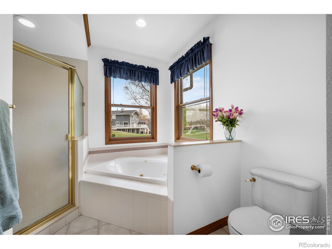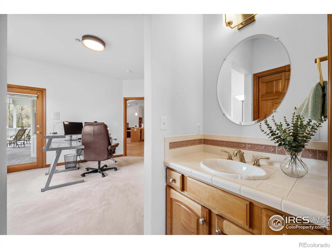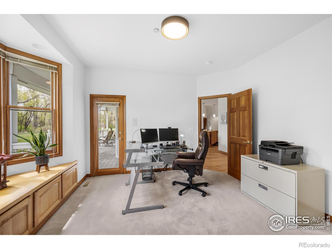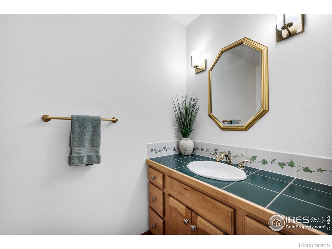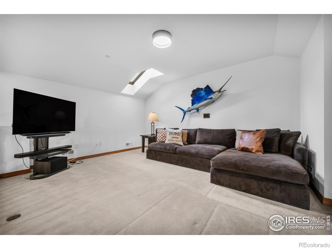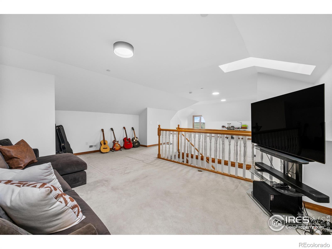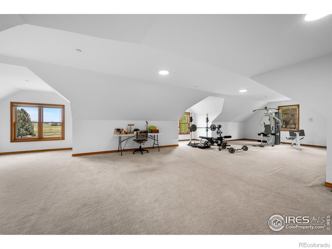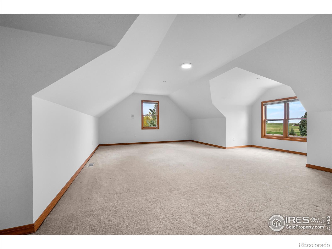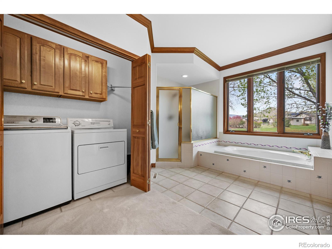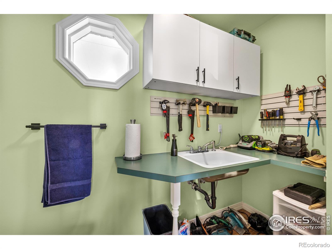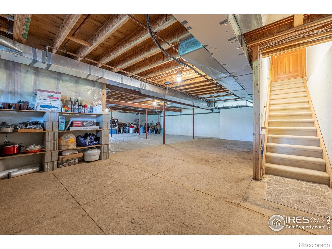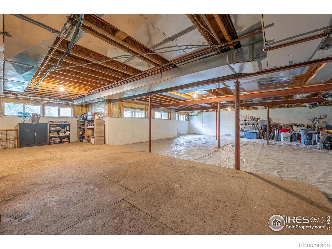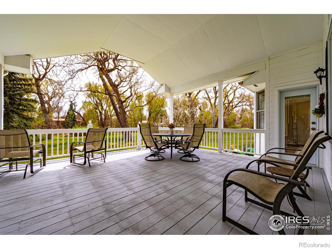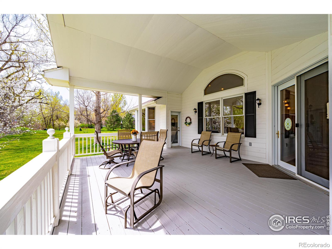Find us on...
Dashboard
- 3 Beds
- 4 Baths
- 3,451 Sqft
- .83 Acres
New Search X
5986 Heather Way
Welcome to your serene sanctuary nestled in a country setting, where the tranquil sounds of a babbling creek beckon just beyond your backyard. Situated at the end of a private road in the coveted Brigadoon Glen neighborhood, this charming residence offers the perfect blend of rural tranquility and modern convenience. Spread across a generous .83-acre lot, this custom-built home backs to Left Hand Creek with views of Haystack Mountain. This property is zoned RR so you can bring two horses! Main floor living, with plenty of space to expand in the garden level basement. Only 10 minutes to Boulder, or 10 minutes to Longmont, it's an easy commute either direction. New kitchen appliances, updated light fixtures, new hardwood flooring, freshly painted deck and front porch. The house is tapped to city water, and there is a well for watering the lawn. Don't miss out on this one-of-a-kind home!
Listing Office: Journey Realty Colorado 
Essential Information
- MLS® #IR1031987
- Price$1,785,000
- Bedrooms3
- Bathrooms4.00
- Full Baths2
- Half Baths2
- Square Footage3,451
- Acres0.83
- Year Built1996
- TypeResidential
- Sub-TypeSingle Family Residence
- StatusActive
Community Information
- Address5986 Heather Way
- SubdivisionBrigadoon Glen
- CityLongmont
- CountyBoulder
- StateCO
- Zip Code80503
Amenities
- Parking Spaces3
- ParkingOversized, RV Access/Parking
- # of Garages3
- ViewMountain(s)
- Is WaterfrontYes
- WaterfrontStream
Utilities
Cable Available, Electricity Available, Internet Access (Wired), Natural Gas Available
Interior
- HeatingForced Air
- CoolingCentral Air
- FireplaceYes
- FireplacesGas
- StoriesTwo
Interior Features
Eat-in Kitchen, Five Piece Bath, Jack & Jill Bathroom, Kitchen Island, Open Floorplan, Pantry, Vaulted Ceiling(s), Walk-In Closet(s)
Appliances
Dishwasher, Disposal, Double Oven, Dryer, Oven, Refrigerator, Washer
Exterior
- WindowsBay Window(s)
- RoofComposition
Lot Description
Flood Zone, Meadow, Rolling Slope
School Information
- DistrictSt. Vrain Valley RE-1J
- ElementaryBlue Mountain
- MiddleAltona
- HighSilver Creek
Additional Information
- Date ListedApril 25th, 2025
- ZoningRR
Listing Details
 Journey Realty Colorado
Journey Realty Colorado- Office Contact3035176434
 Terms and Conditions: The content relating to real estate for sale in this Web site comes in part from the Internet Data eXchange ("IDX") program of METROLIST, INC., DBA RECOLORADO® Real estate listings held by brokers other than RE/MAX Professionals are marked with the IDX Logo. This information is being provided for the consumers personal, non-commercial use and may not be used for any other purpose. All information subject to change and should be independently verified.
Terms and Conditions: The content relating to real estate for sale in this Web site comes in part from the Internet Data eXchange ("IDX") program of METROLIST, INC., DBA RECOLORADO® Real estate listings held by brokers other than RE/MAX Professionals are marked with the IDX Logo. This information is being provided for the consumers personal, non-commercial use and may not be used for any other purpose. All information subject to change and should be independently verified.
Copyright 2025 METROLIST, INC., DBA RECOLORADO® -- All Rights Reserved 6455 S. Yosemite St., Suite 500 Greenwood Village, CO 80111 USA
Listing information last updated on May 1st, 2025 at 5:33am MDT.

