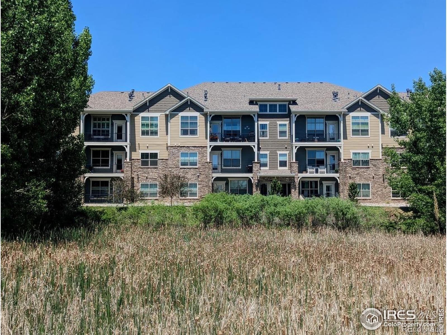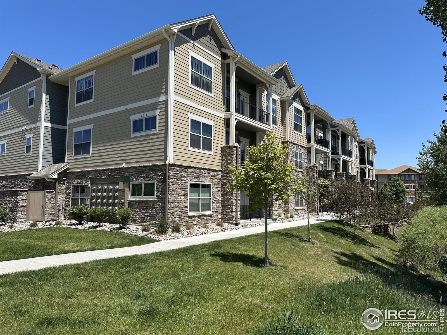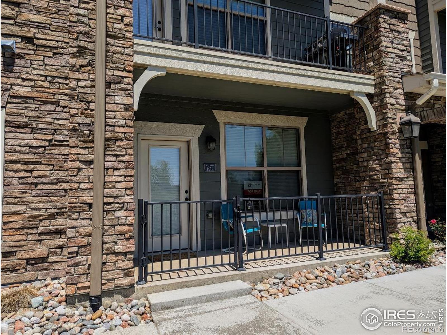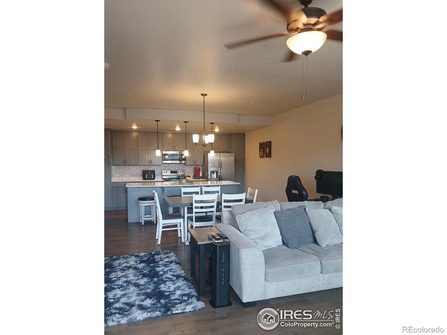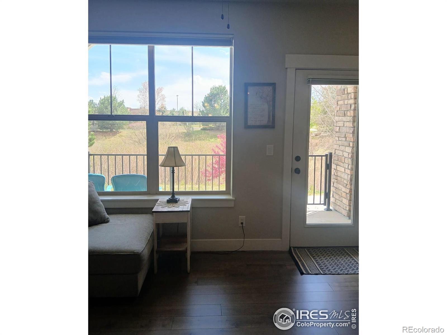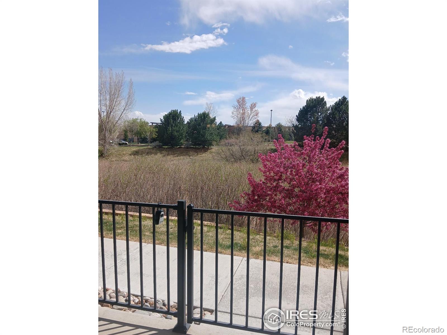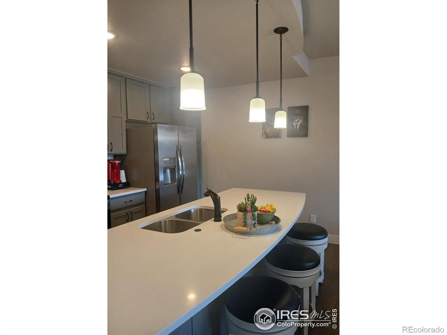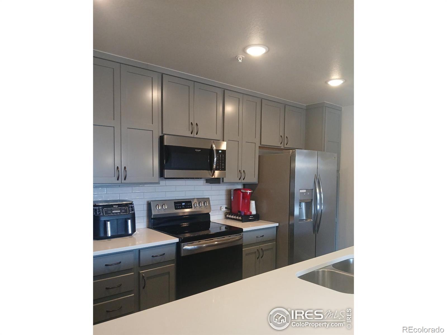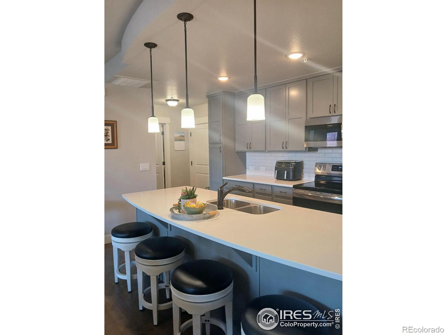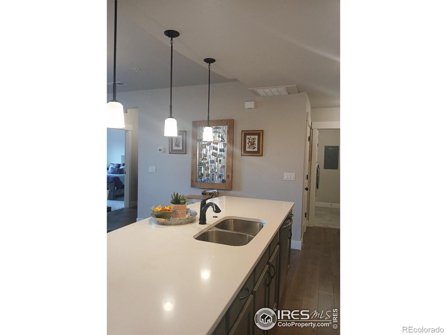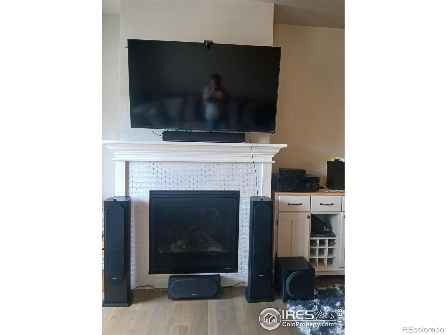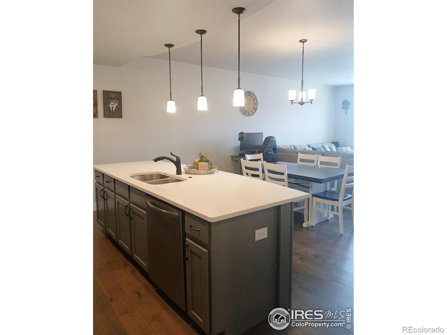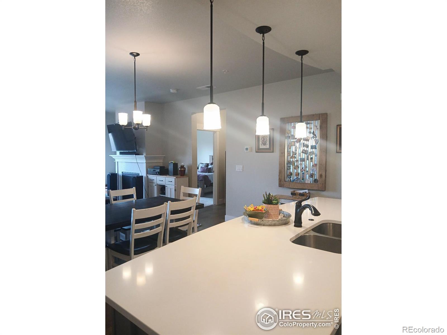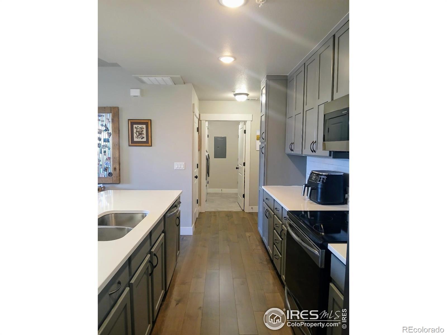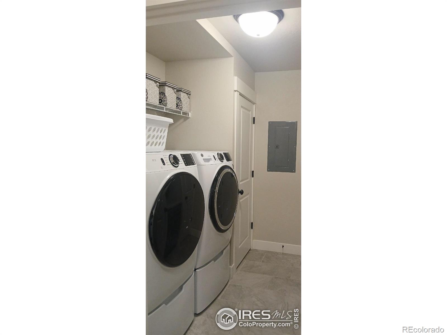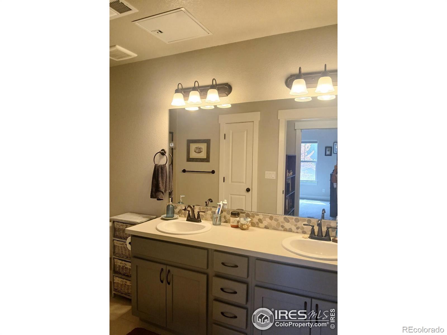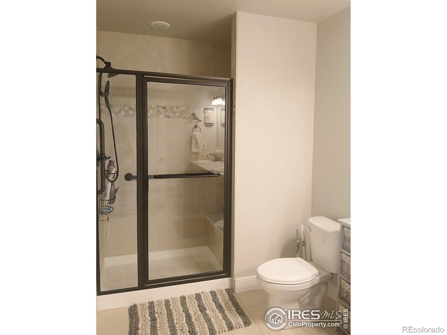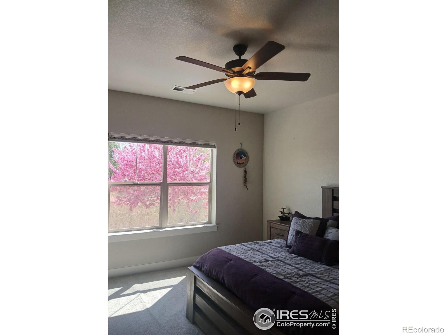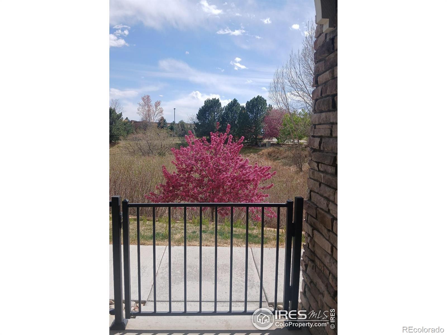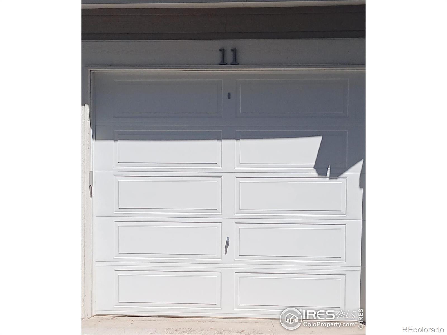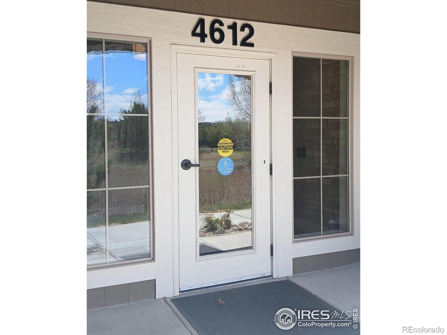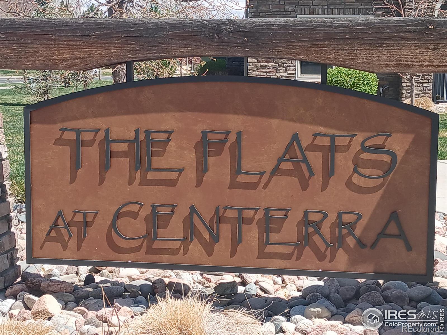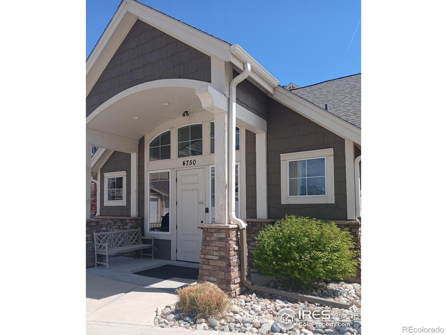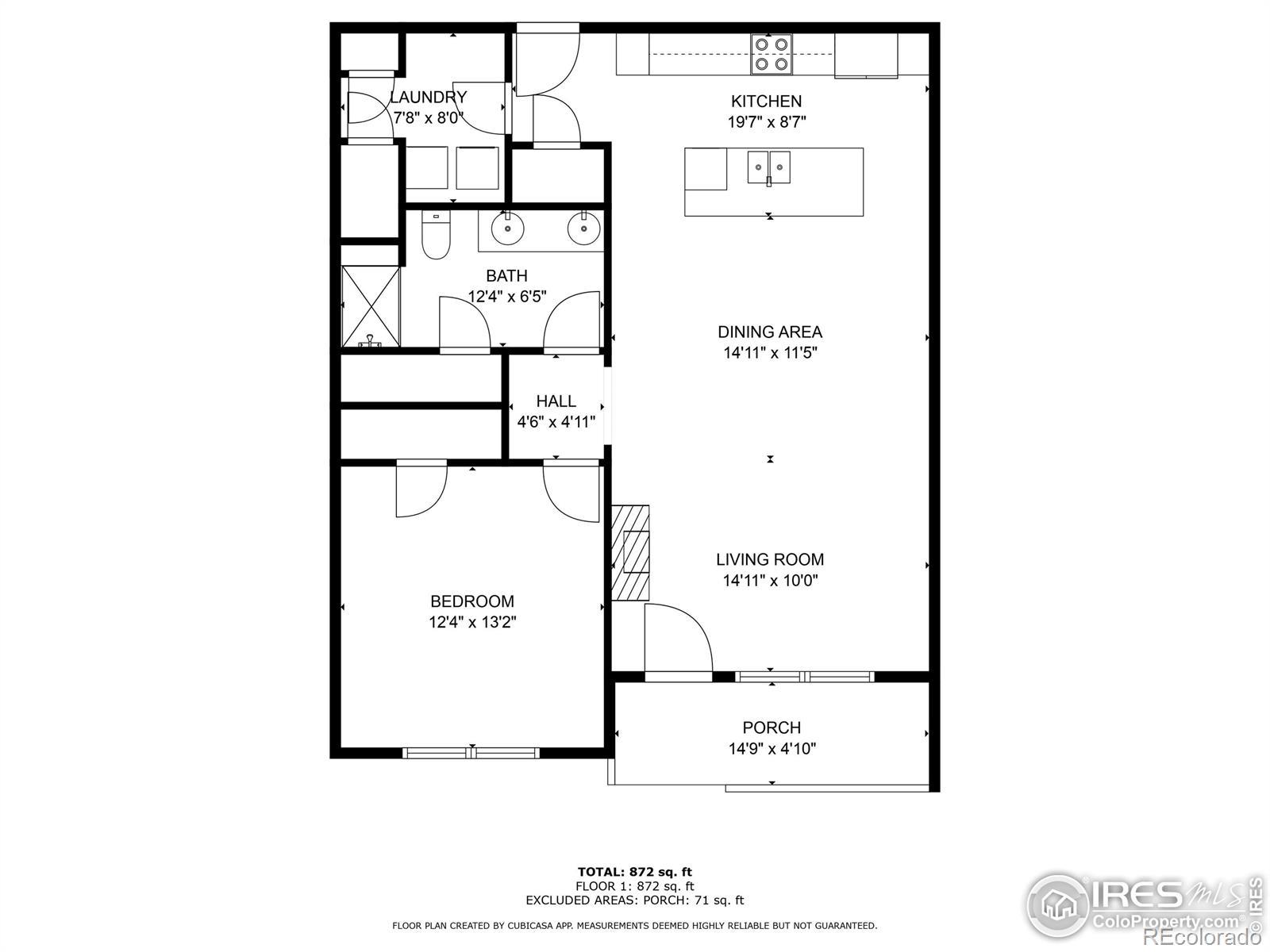Find us on...
Dashboard
- 1 Bed
- 1 Bath
- 938 Sqft
- ½ Acres
New Search X
4612 Hahns Peak Drive 102
WOW! A fantastic opportunity! Seller's is giving $7,000.00 towards a 2-1 Interest Rate Buy Down with an acceptable offer. Stack the savings by using Eric Ruiz with Guild Mortgage and take advantage of his buyer incentives too! Buyer's jump on this opportunity! We've had a total price adjustment of $25,000. This is a BEAUTIFUL UNIT! Better than NEW! Fabulous upgrades! RARE Find 1 BEDROOM GROUND LEVEL CONDO at The Flats at Centerra. Priced to Sell! Here's your opportunity to own this charming and roomy condo. This unit faces a nice open area with beautiful blossoming trees, bushes and perennials. You can enjoy the nice evenings on your enclosed patio area while you sip on your favorite beverage. Lots of natural light with the south facing windows. Huge kitchen island with seating for 5-6 people. Inviting floor plan gives you lots of room for entertaining. A cozy Fireplace will take the chill out while you make a delicious meal in the inviting kitchen. The 3/4 primary bathroom has a large shower and 2 sinks. The primary bedroom faces south so lots of sunshine in the morning and throughout the day. This building offers a security feature: a hallway off each unit. main level hallway leads into the secured mail room for your delivered packages. There is an elevator to access the 2nd and 3rd floors. The detached garage is # 11 and directly across from the exit hallway door. Close to shopping, local hospitals, medical clinics and close to I-25 to head North to FC or South to Denver. A very convenient location. Come take a peek. You won't be disappointed! Fast and easy close available. Please make sure to lock both front door(handle only) and hallway door. Please leave a card. We look forward to your offer.
Listing Office: Fathom Realty Colorado LLC 
Essential Information
- MLS® #IR1032007
- Price$320,000
- Bedrooms1
- Bathrooms1.00
- Square Footage938
- Acres0.05
- Year Built2020
- TypeResidential
- Sub-TypeTownhouse
- StyleContemporary
- StatusActive
Community Information
- Address4612 Hahns Peak Drive 102
- CityLoveland
- CountyLarimer
- StateCO
- Zip Code80538
Subdivision
Flats At Centerra Condos Bldg 15
Amenities
- Parking Spaces1
- # of Garages1
Amenities
Clubhouse, Elevator(s), Security
Utilities
Cable Available, Electricity Available, Internet Access (Wired), Natural Gas Available
Interior
- HeatingForced Air
- CoolingCeiling Fan(s), Central Air
- FireplaceYes
- FireplacesGas
- StoriesOne
Interior Features
Eat-in Kitchen, Kitchen Island, No Stairs, Open Floorplan, Smart Thermostat
Appliances
Dishwasher, Disposal, Dryer, Microwave, Oven, Refrigerator, Washer
Exterior
- RoofComposition
Lot Description
Level, Open Space, Sprinklers In Front
Windows
Double Pane Windows, Window Coverings
School Information
- DistrictThompson R2-J
- ElementaryHigh Plains
- MiddleHigh Plains
- HighMountain View
Additional Information
- Date ListedApril 24th, 2025
- ZoningRes
Listing Details
 Fathom Realty Colorado LLC
Fathom Realty Colorado LLC
 Terms and Conditions: The content relating to real estate for sale in this Web site comes in part from the Internet Data eXchange ("IDX") program of METROLIST, INC., DBA RECOLORADO® Real estate listings held by brokers other than RE/MAX Professionals are marked with the IDX Logo. This information is being provided for the consumers personal, non-commercial use and may not be used for any other purpose. All information subject to change and should be independently verified.
Terms and Conditions: The content relating to real estate for sale in this Web site comes in part from the Internet Data eXchange ("IDX") program of METROLIST, INC., DBA RECOLORADO® Real estate listings held by brokers other than RE/MAX Professionals are marked with the IDX Logo. This information is being provided for the consumers personal, non-commercial use and may not be used for any other purpose. All information subject to change and should be independently verified.
Copyright 2026 METROLIST, INC., DBA RECOLORADO® -- All Rights Reserved 6455 S. Yosemite St., Suite 500 Greenwood Village, CO 80111 USA
Listing information last updated on January 1st, 2026 at 12:48pm MST.

