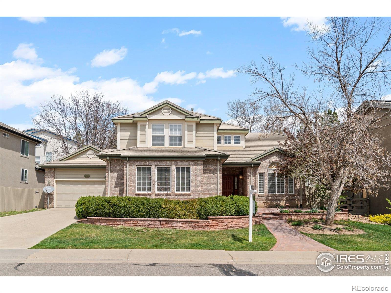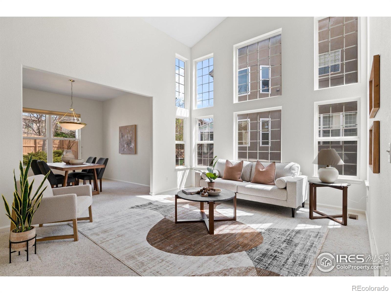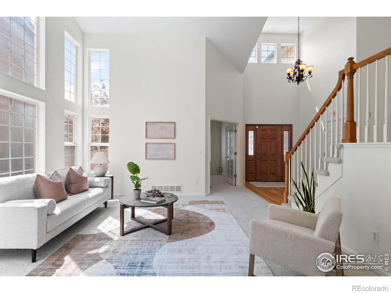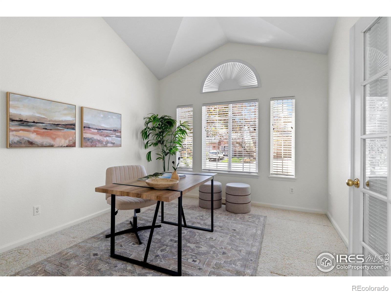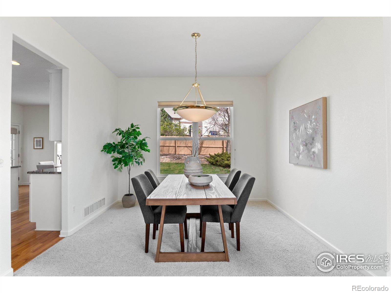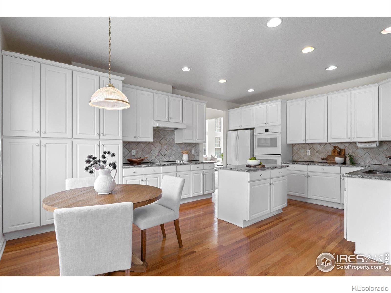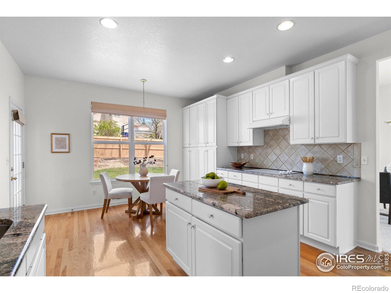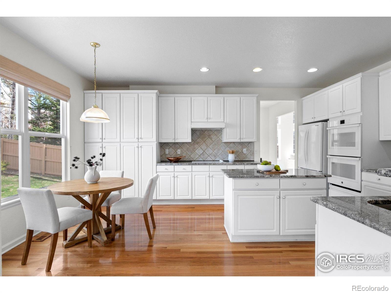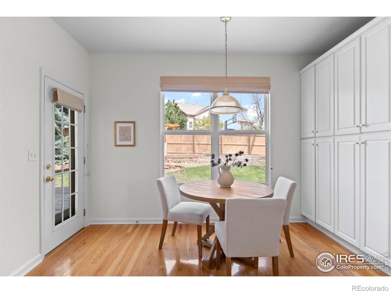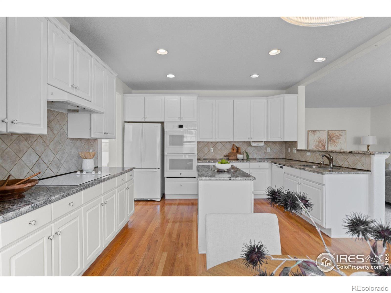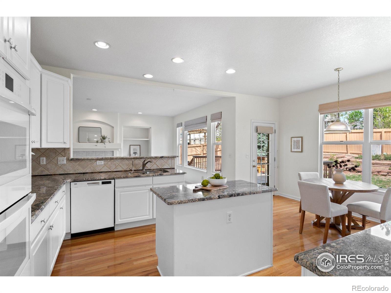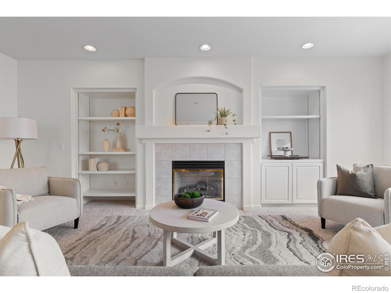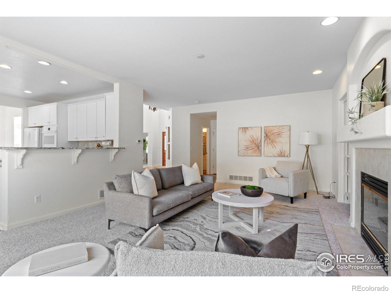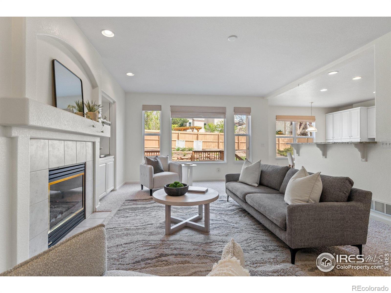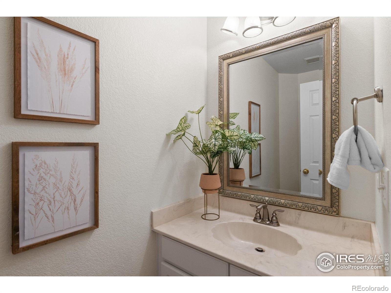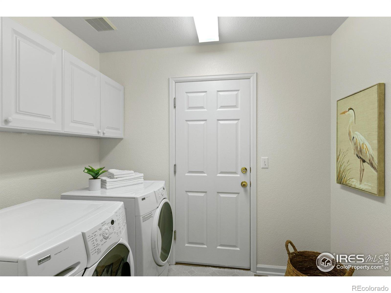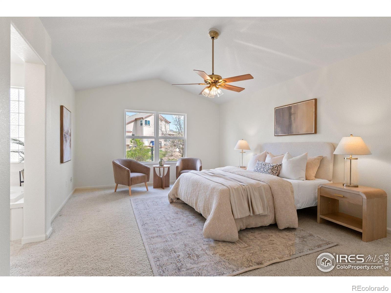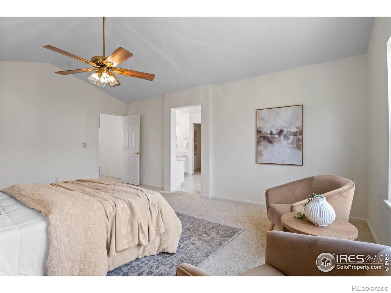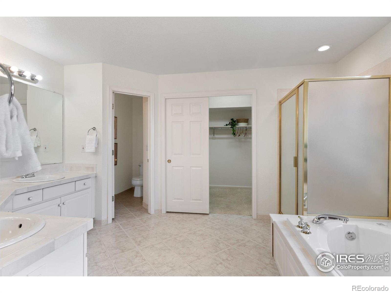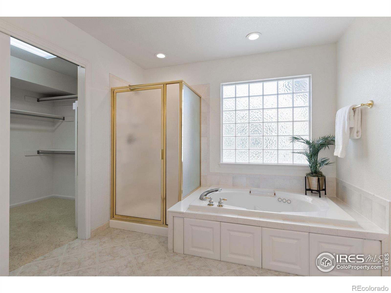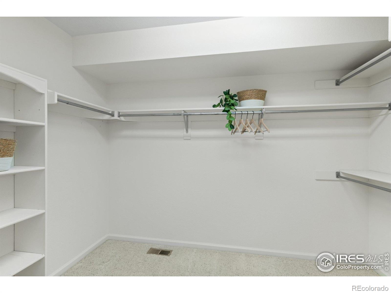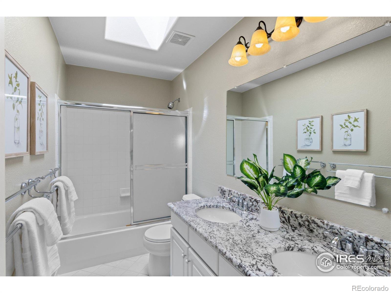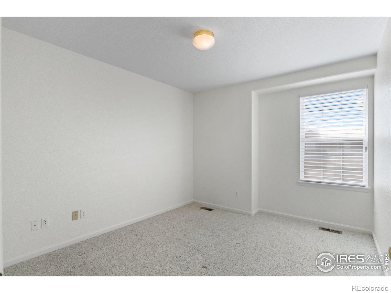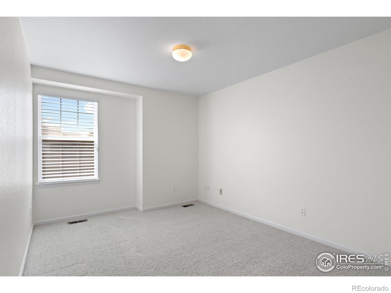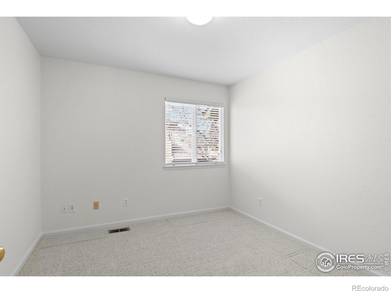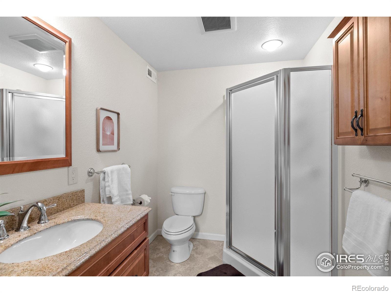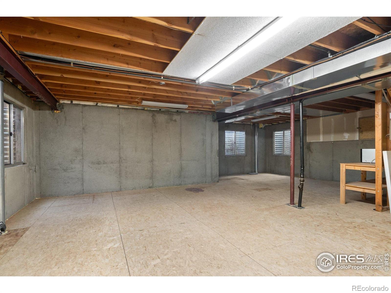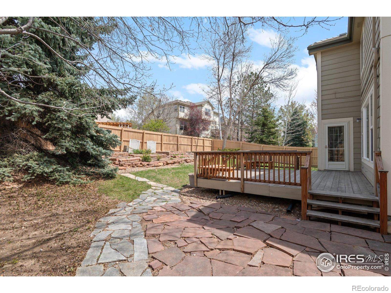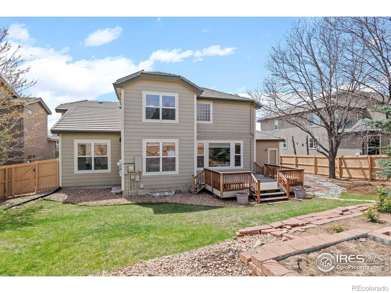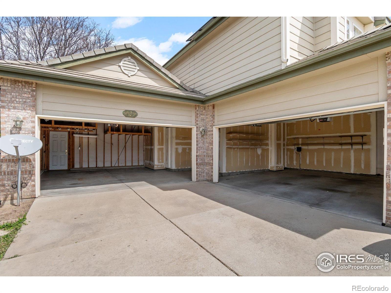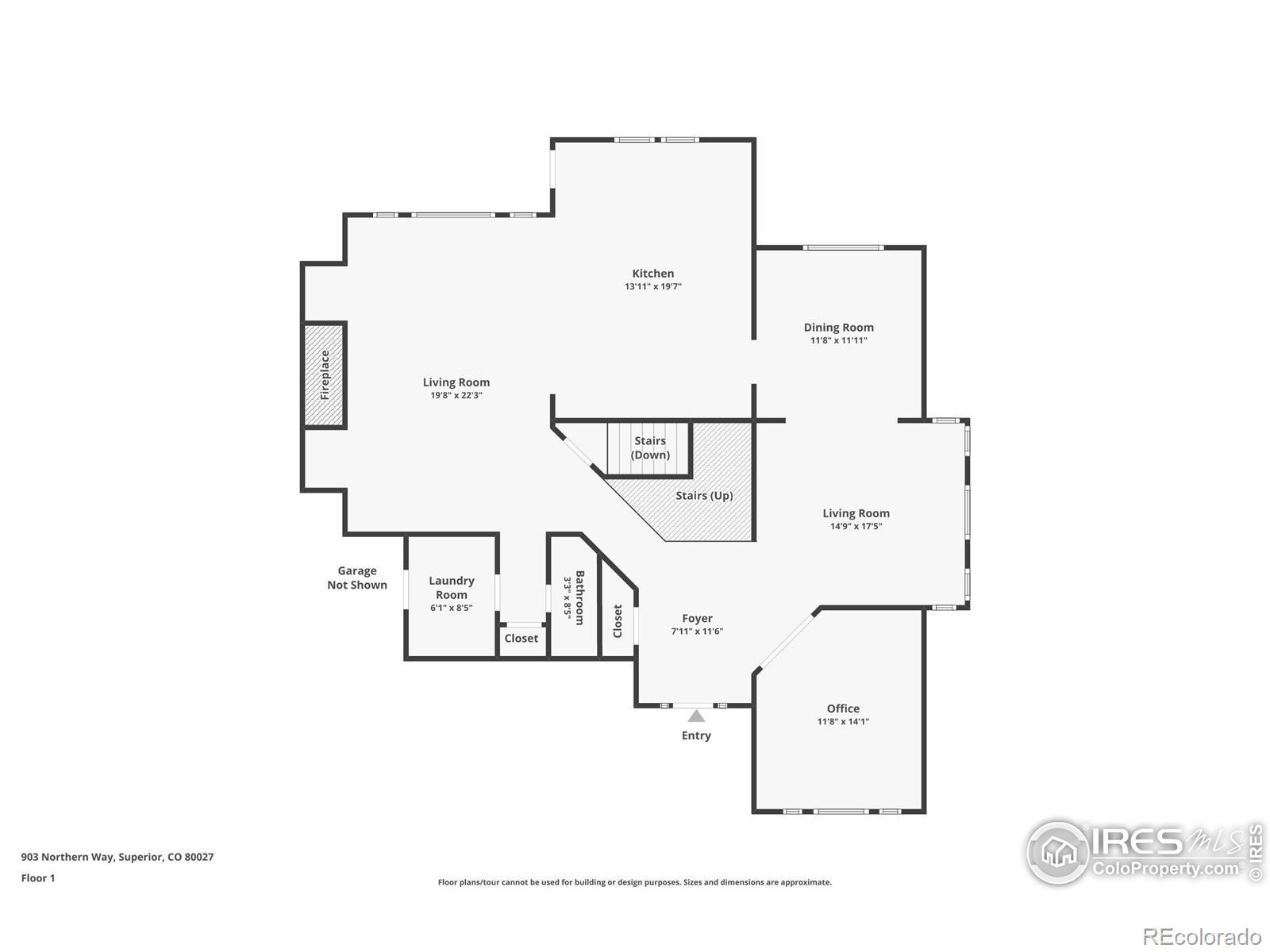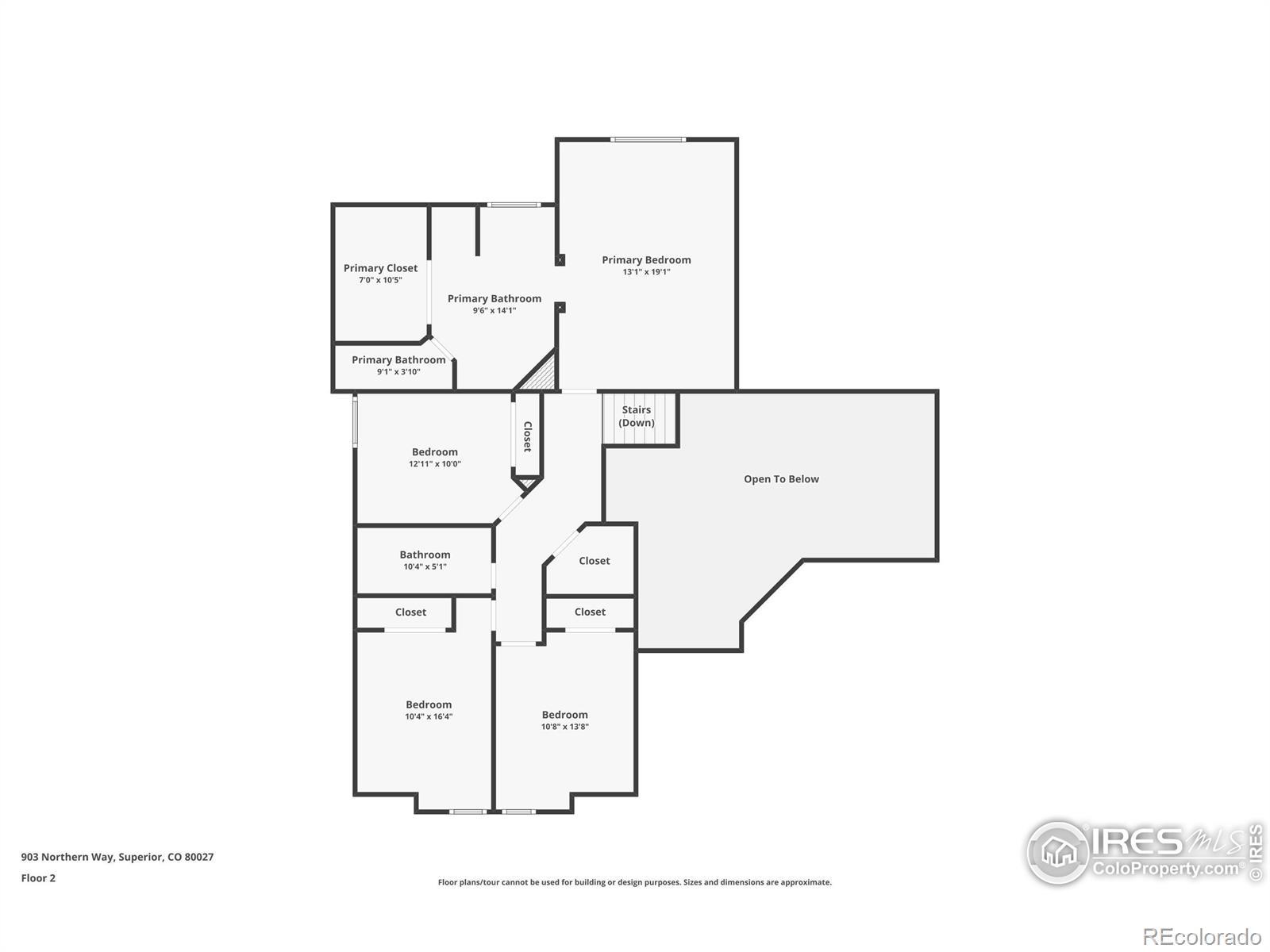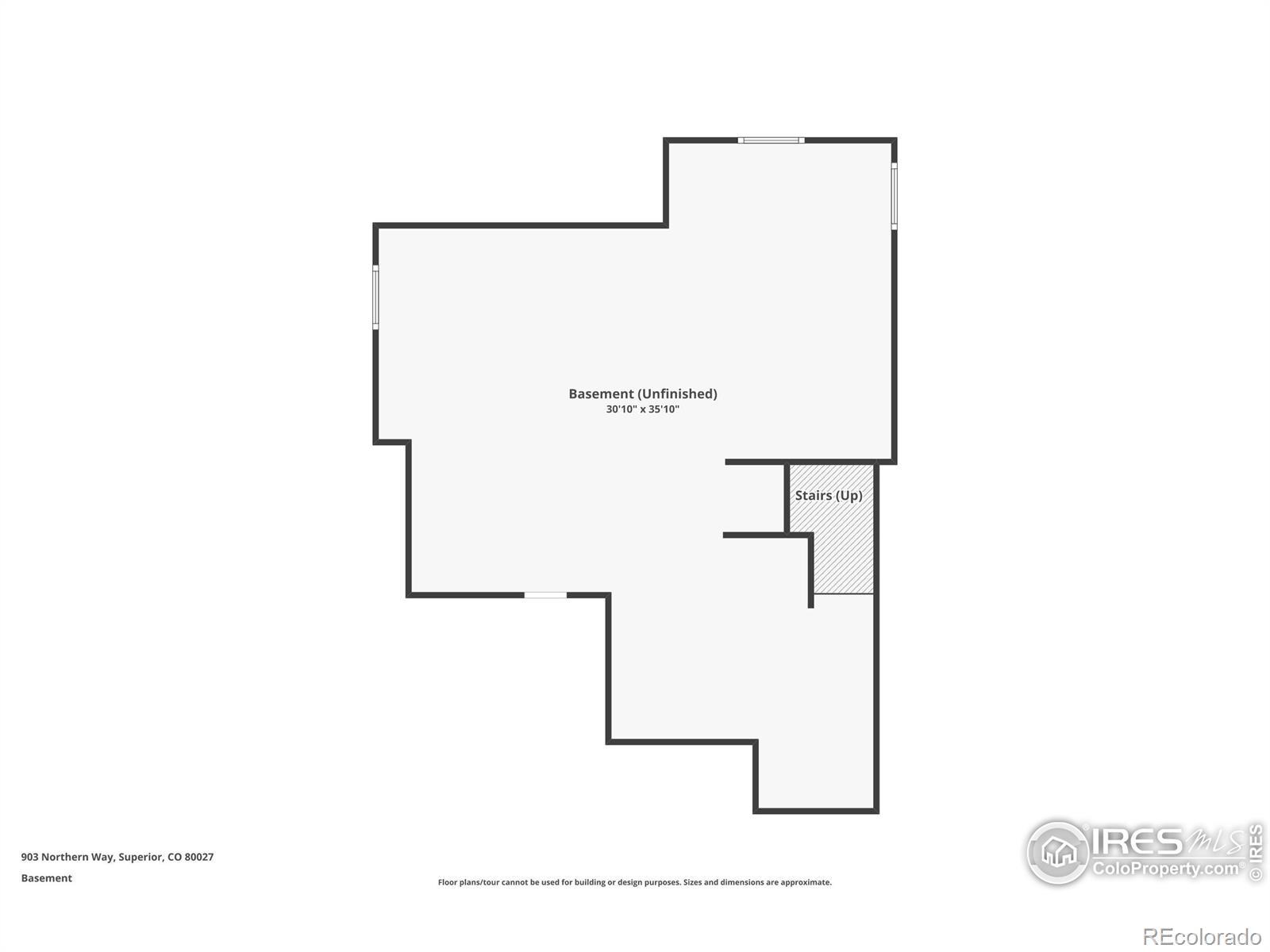Find us on...
Dashboard
- 4 Beds
- 4 Baths
- 2,659 Sqft
- .22 Acres
New Search X
903 Northern Way
This beautifully designed 4-bedroom, 4-bathroom home is located in the sought-after Rock Creek Ranch community. With 3,646 square feet of living space, this home features floor to ceiling windows, hardwood floors, and an abundance of natural light, creating a bright, airy atmosphere. The kitchen features double ovens, granite countertops, eat-in breakfast nook, and a spacious layout that seamlessly connects to the dining and living areas. Upstairs, there are four bedrooms including the primary suite which boasts a 5-piece bath with dual vanities and walk-in closet. The expansive backyard is perfect for outdoor gatherings or relaxation. Additional highlights include a 900+ SF 4-car garage, a durable tiled roof, new kitchen appliances, fresh interior paint, main-level home office, work bench, crawl space, and an unfinished basement ready for future expansion. Rock Creek Ranch offers an array of community amenities, including miles of walking and biking trails, pools, parks, tennis courts, and a community center. Conveniently located just a short distance from Superior Elementary School-with no need to cross a street-this home provides access to top-rated schools, nearby shopping, and dining, along with easy access to Boulder, Denver, and the Flatirons.
Listing Office: Berkshire Hathaway HomeServices Rocky Mountain, Realtors-Boulder 
Essential Information
- MLS® #IR1032080
- Price$1,099,000
- Bedrooms4
- Bathrooms4.00
- Full Baths1
- Half Baths1
- Square Footage2,659
- Acres0.22
- Year Built1998
- TypeResidential
- Sub-TypeSingle Family Residence
- StyleContemporary
- StatusActive
Community Information
- Address903 Northern Way
- SubdivisionRock Creek Ranch Flg 13
- CitySuperior
- CountyBoulder
- StateCO
- Zip Code80027
Amenities
- Parking Spaces4
- # of Garages4
Amenities
Clubhouse, Park, Playground, Pool, Tennis Court(s), Trail(s)
Utilities
Electricity Available, Natural Gas Available
Interior
- HeatingForced Air
- CoolingCentral Air
- FireplaceYes
- # of Fireplaces1
- FireplacesFamily Room, Gas, Gas Log
- StoriesTwo
Interior Features
Eat-in Kitchen, Five Piece Bath, Kitchen Island, Open Floorplan, Vaulted Ceiling(s), Walk-In Closet(s)
Appliances
Dishwasher, Disposal, Double Oven, Dryer, Oven, Refrigerator, Washer
Exterior
- WindowsWindow Coverings
- RoofSpanish Tile
Lot Description
Rolling Slope, Sprinklers In Front
School Information
- DistrictBoulder Valley RE 2
- ElementarySuperior
- MiddleEldorado K-8
- HighMonarch
Additional Information
- Date ListedApril 24th, 2025
- ZoningRes
Listing Details
Berkshire Hathaway HomeServices Rocky Mountain, Realtors-Boulder
 Terms and Conditions: The content relating to real estate for sale in this Web site comes in part from the Internet Data eXchange ("IDX") program of METROLIST, INC., DBA RECOLORADO® Real estate listings held by brokers other than RE/MAX Professionals are marked with the IDX Logo. This information is being provided for the consumers personal, non-commercial use and may not be used for any other purpose. All information subject to change and should be independently verified.
Terms and Conditions: The content relating to real estate for sale in this Web site comes in part from the Internet Data eXchange ("IDX") program of METROLIST, INC., DBA RECOLORADO® Real estate listings held by brokers other than RE/MAX Professionals are marked with the IDX Logo. This information is being provided for the consumers personal, non-commercial use and may not be used for any other purpose. All information subject to change and should be independently verified.
Copyright 2025 METROLIST, INC., DBA RECOLORADO® -- All Rights Reserved 6455 S. Yosemite St., Suite 500 Greenwood Village, CO 80111 USA
Listing information last updated on June 23rd, 2025 at 10:04am MDT.

