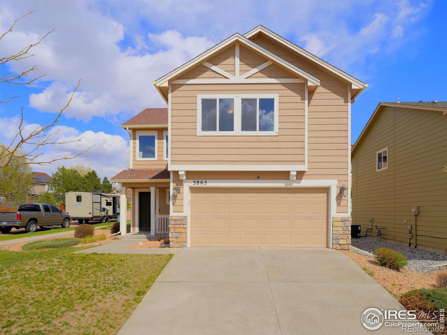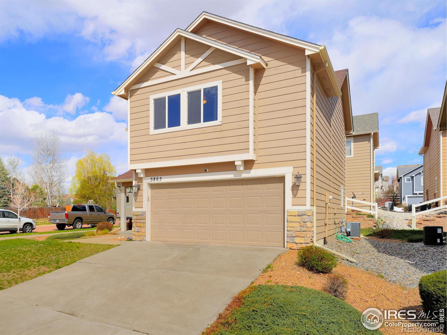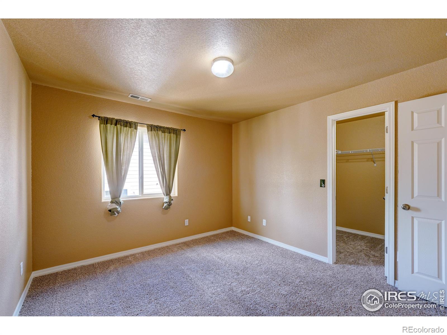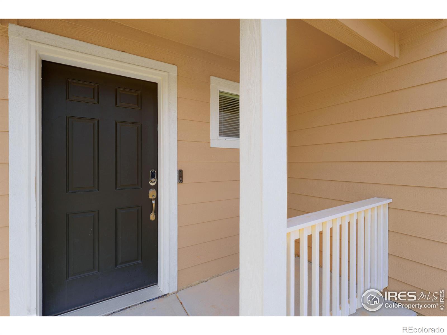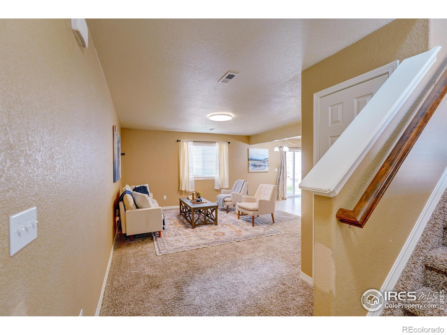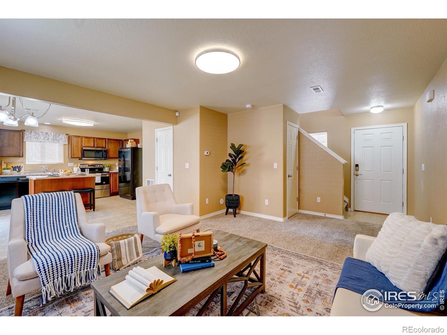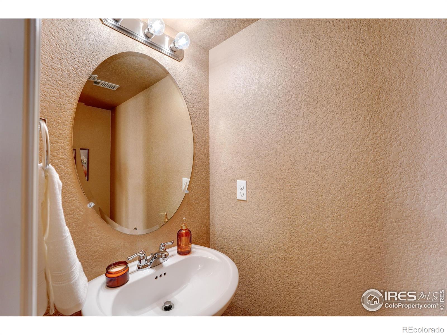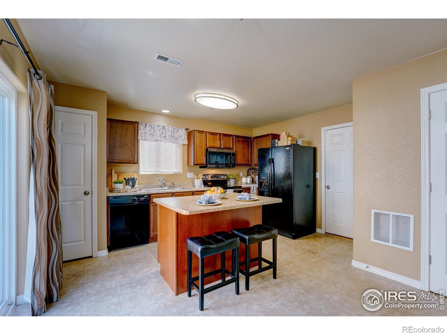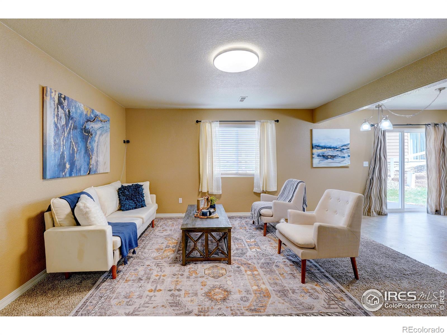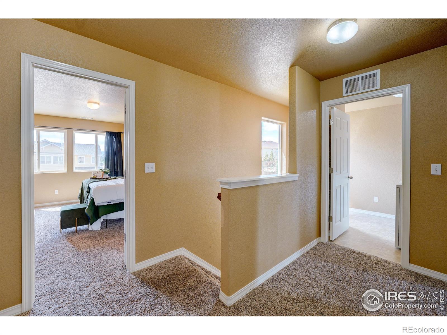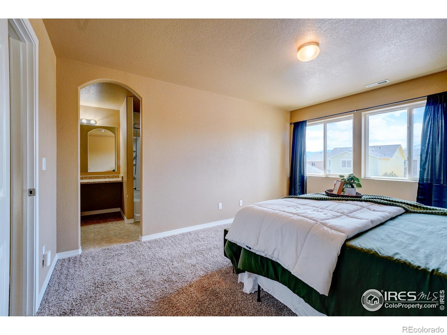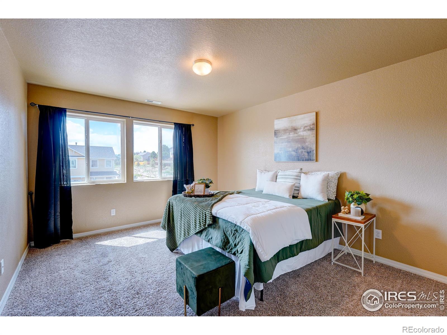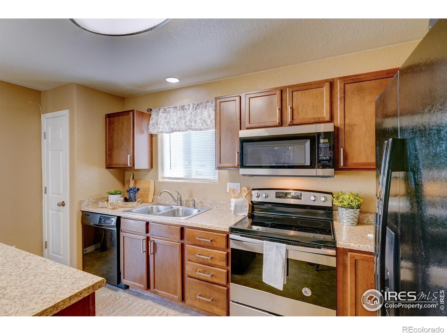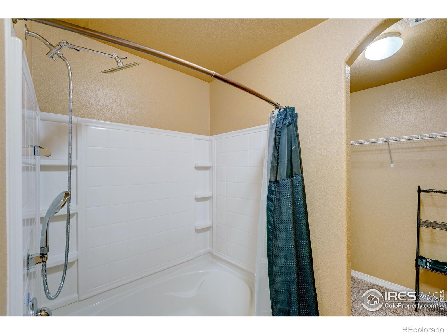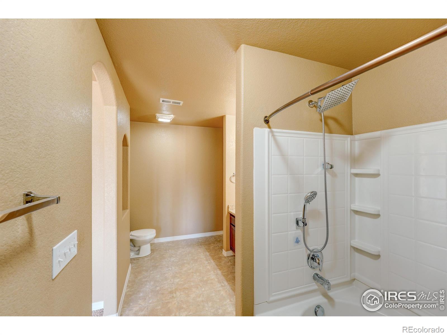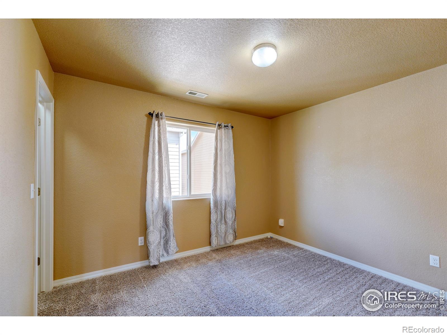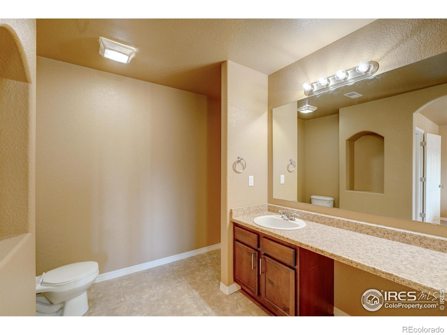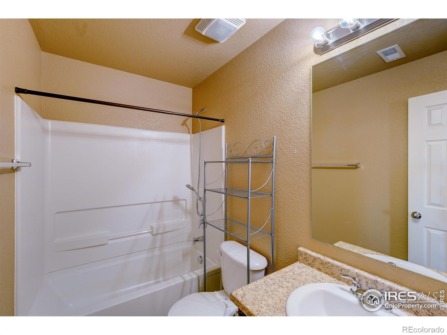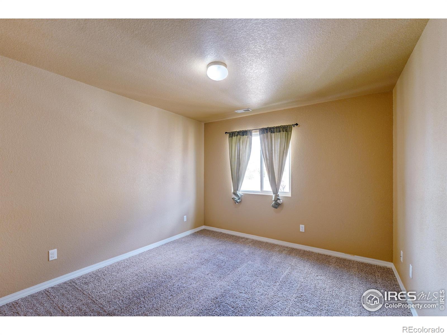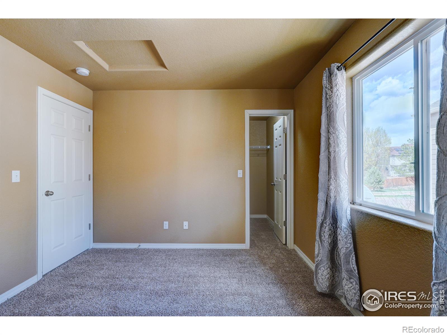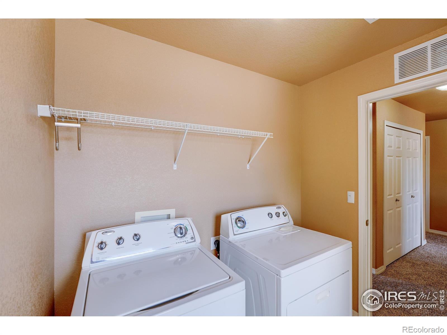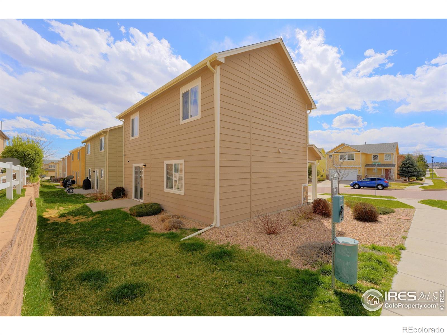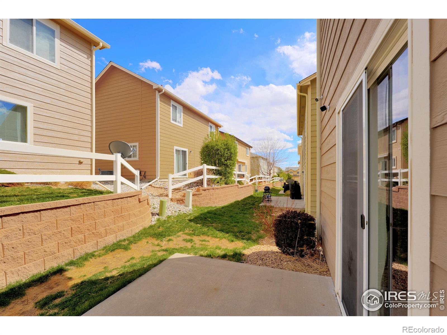Find us on...
Dashboard
- 3 Beds
- 3 Baths
- 1,475 Sqft
- .09 Acres
New Search X
3865 Falconry Drive
Home, sweet Home! Covered front entrance welcomes you into the cozy and inviting open concept floor plan. Please color palette with two-tone paint and white trim. All appliances stay in the Kitchen with island counter with eating bar and pantry. Upper level hosts Primary Suite with spacious private bathroom, plus two guest bedrooms and full guest bathroom. Walk-in closets in ALL bedrooms! Laundry room is conveniently located off the landing, easily accessible. Washer & dryer included! Oh, and did we mention the security system? Step out the slider onto patio (perfect for grilling) in low maintenance yard. Two car garage plus driveway parking. Sitting on a corner lot, walking distance to Sand Creek High School and less than 5mins to center with shopping, food, entertainment, and home improvement stores.
Listing Office: eXp Realty LLC 
Essential Information
- MLS® #IR1032231
- Price$420,000
- Bedrooms3
- Bathrooms3.00
- Full Baths2
- Half Baths1
- Square Footage1,475
- Acres0.09
- Year Built2011
- TypeResidential
- Sub-TypeSingle Family Residence
- StatusPending
Community Information
- Address3865 Falconry Drive
- CityColorado Springs
- CountyEl Paso
- StateCO
- Zip Code80922
Subdivision
Falcon Terrace At Spgs Ranch Fil 1
Amenities
- Parking Spaces2
- # of Garages2
Utilities
Electricity Available, Natural Gas Available
Interior
- HeatingForced Air
- CoolingCentral Air
- StoriesTwo
Interior Features
Eat-in Kitchen, Kitchen Island, Open Floorplan
Appliances
Dishwasher, Dryer, Microwave, Oven, Refrigerator, Washer
Exterior
- Lot DescriptionCorner Lot, Level
- RoofComposition
School Information
- DistrictDistrict 49
- ElementarySprings Ranch
- MiddleOther
- HighSand Creek
Additional Information
- Date ListedApril 25th, 2025
- ZoningPUD AO
Listing Details
 eXp Realty LLC
eXp Realty LLC
 Terms and Conditions: The content relating to real estate for sale in this Web site comes in part from the Internet Data eXchange ("IDX") program of METROLIST, INC., DBA RECOLORADO® Real estate listings held by brokers other than RE/MAX Professionals are marked with the IDX Logo. This information is being provided for the consumers personal, non-commercial use and may not be used for any other purpose. All information subject to change and should be independently verified.
Terms and Conditions: The content relating to real estate for sale in this Web site comes in part from the Internet Data eXchange ("IDX") program of METROLIST, INC., DBA RECOLORADO® Real estate listings held by brokers other than RE/MAX Professionals are marked with the IDX Logo. This information is being provided for the consumers personal, non-commercial use and may not be used for any other purpose. All information subject to change and should be independently verified.
Copyright 2025 METROLIST, INC., DBA RECOLORADO® -- All Rights Reserved 6455 S. Yosemite St., Suite 500 Greenwood Village, CO 80111 USA
Listing information last updated on September 9th, 2025 at 12:18am MDT.

