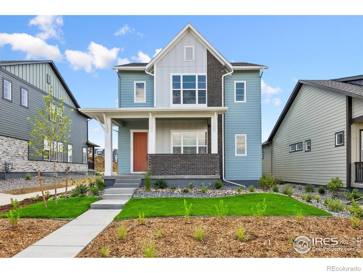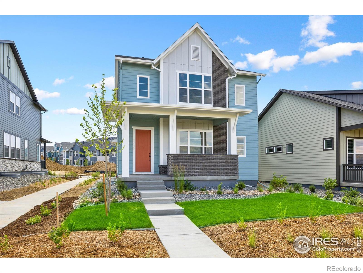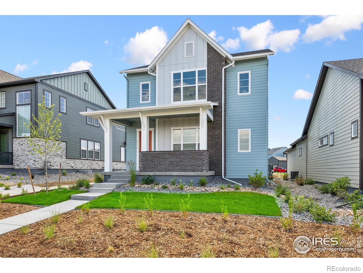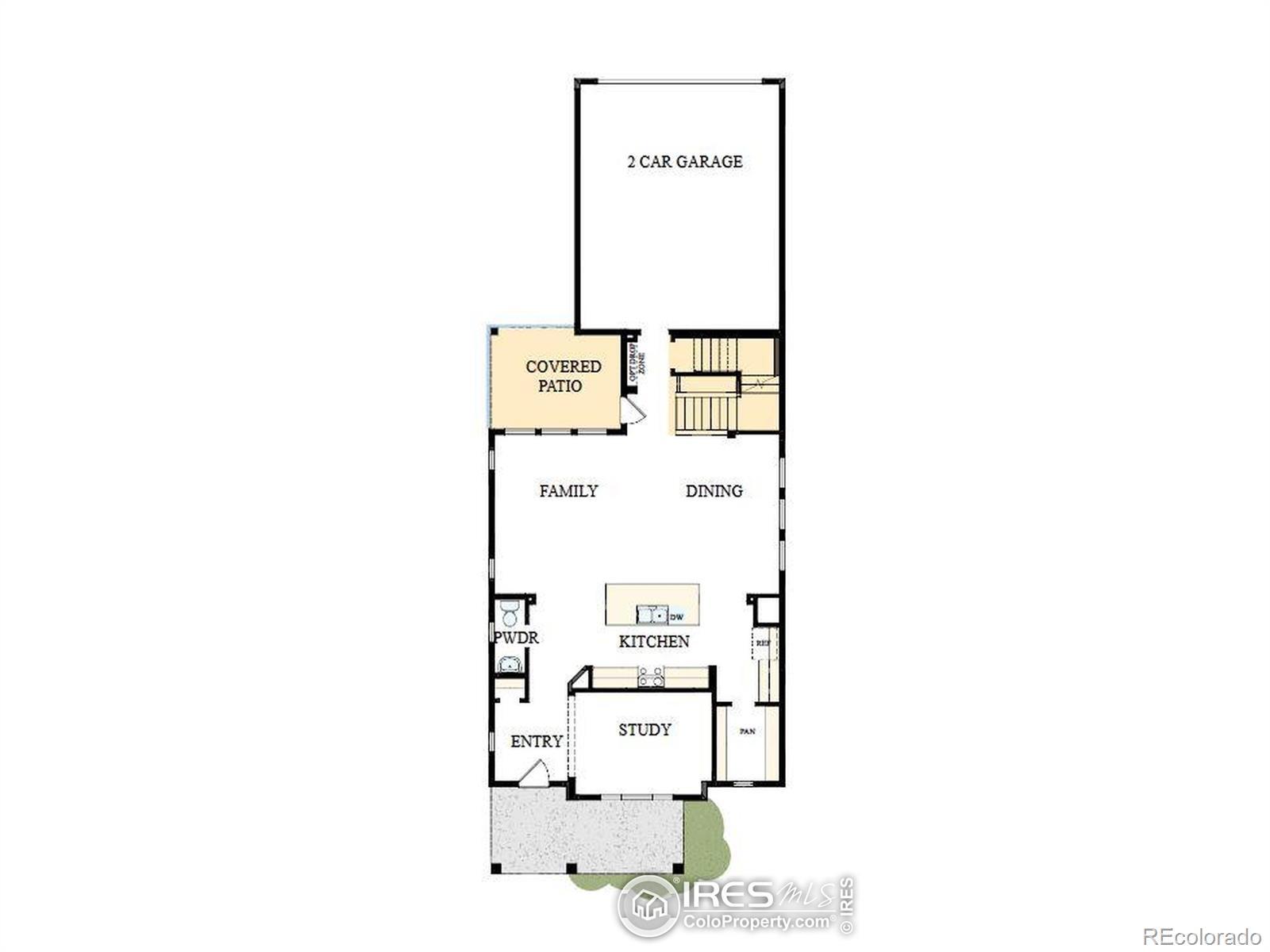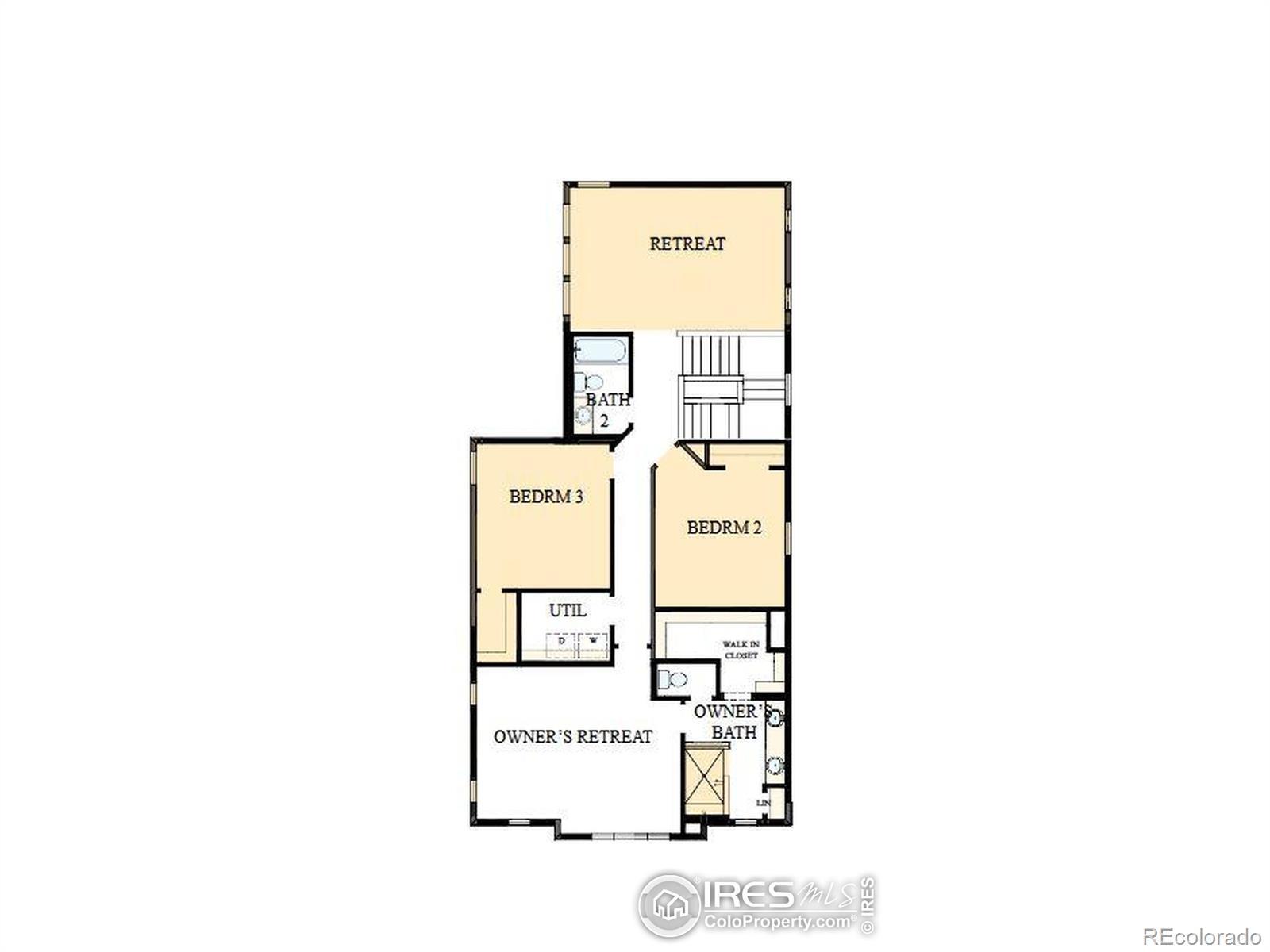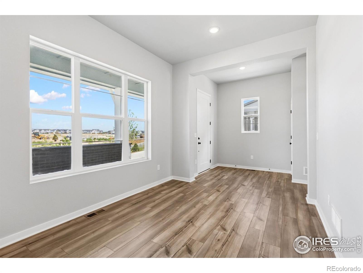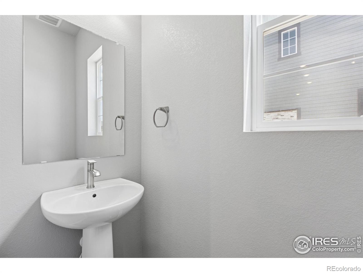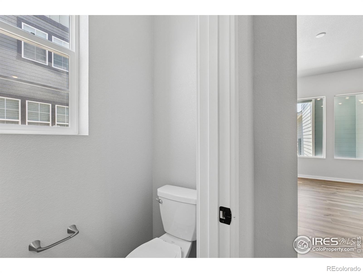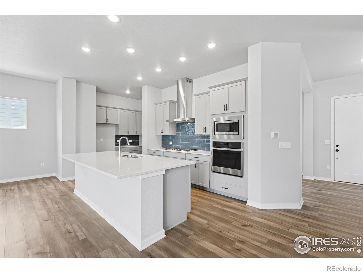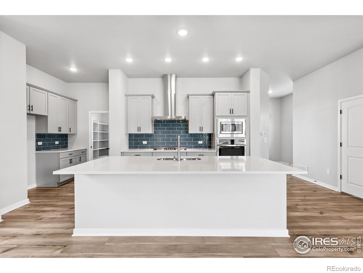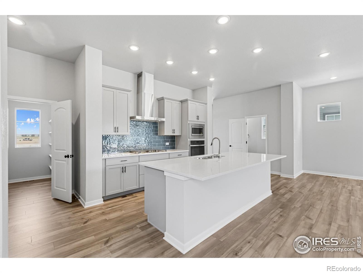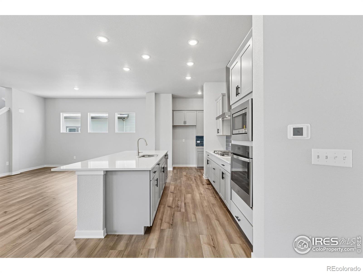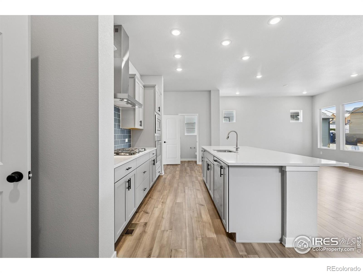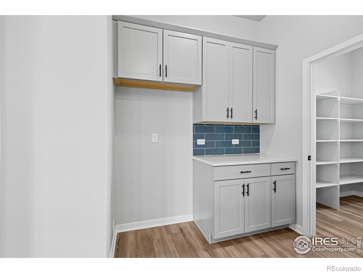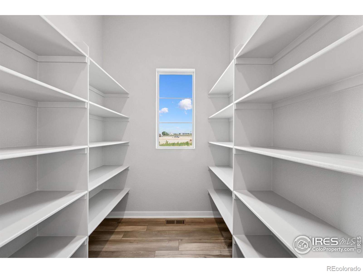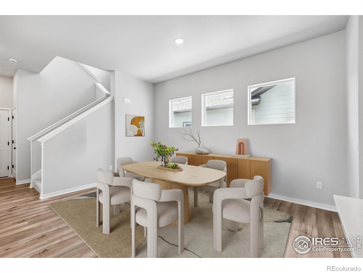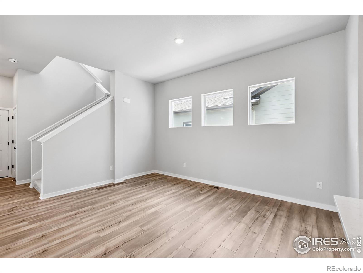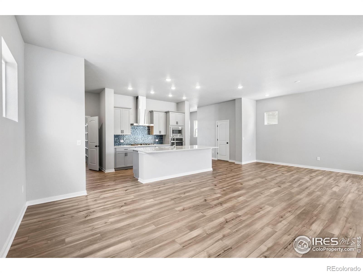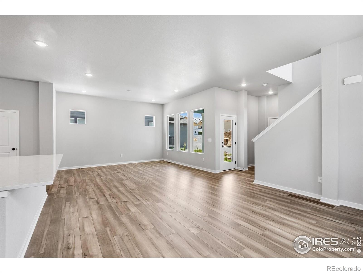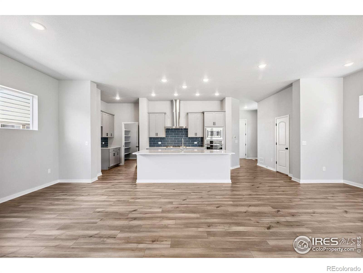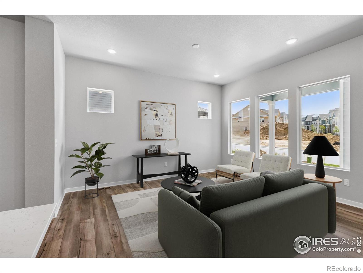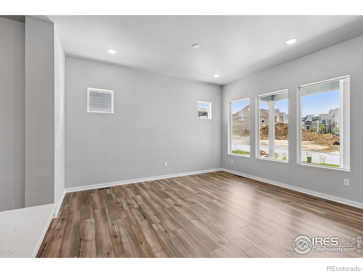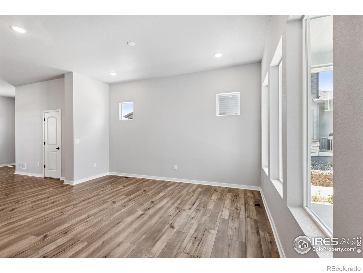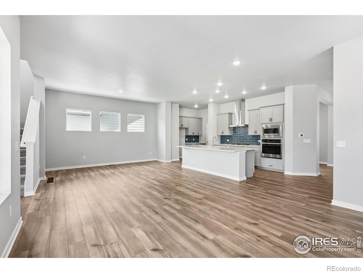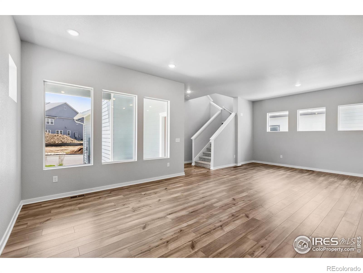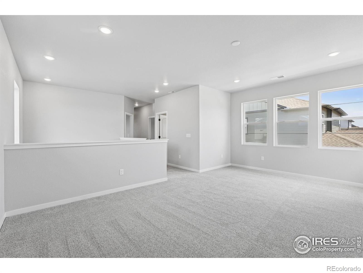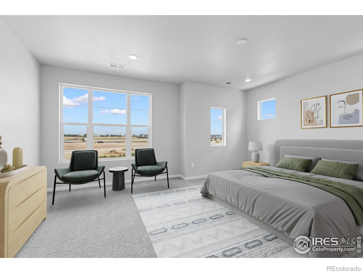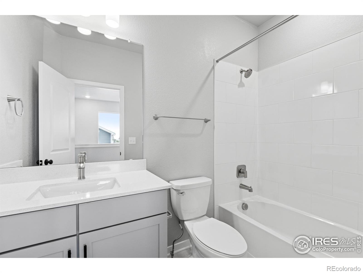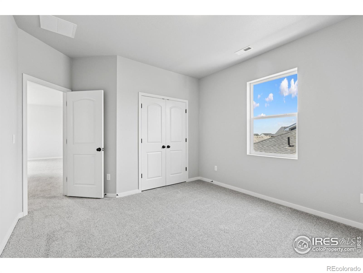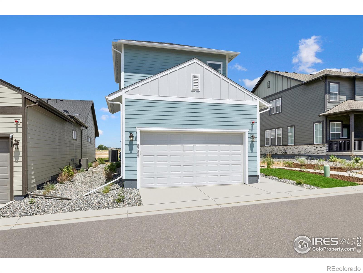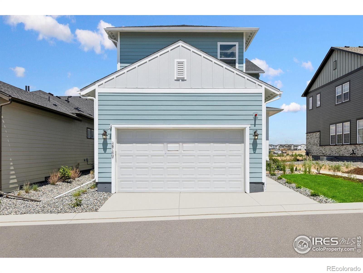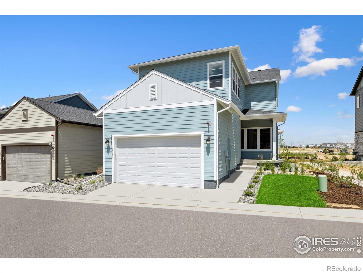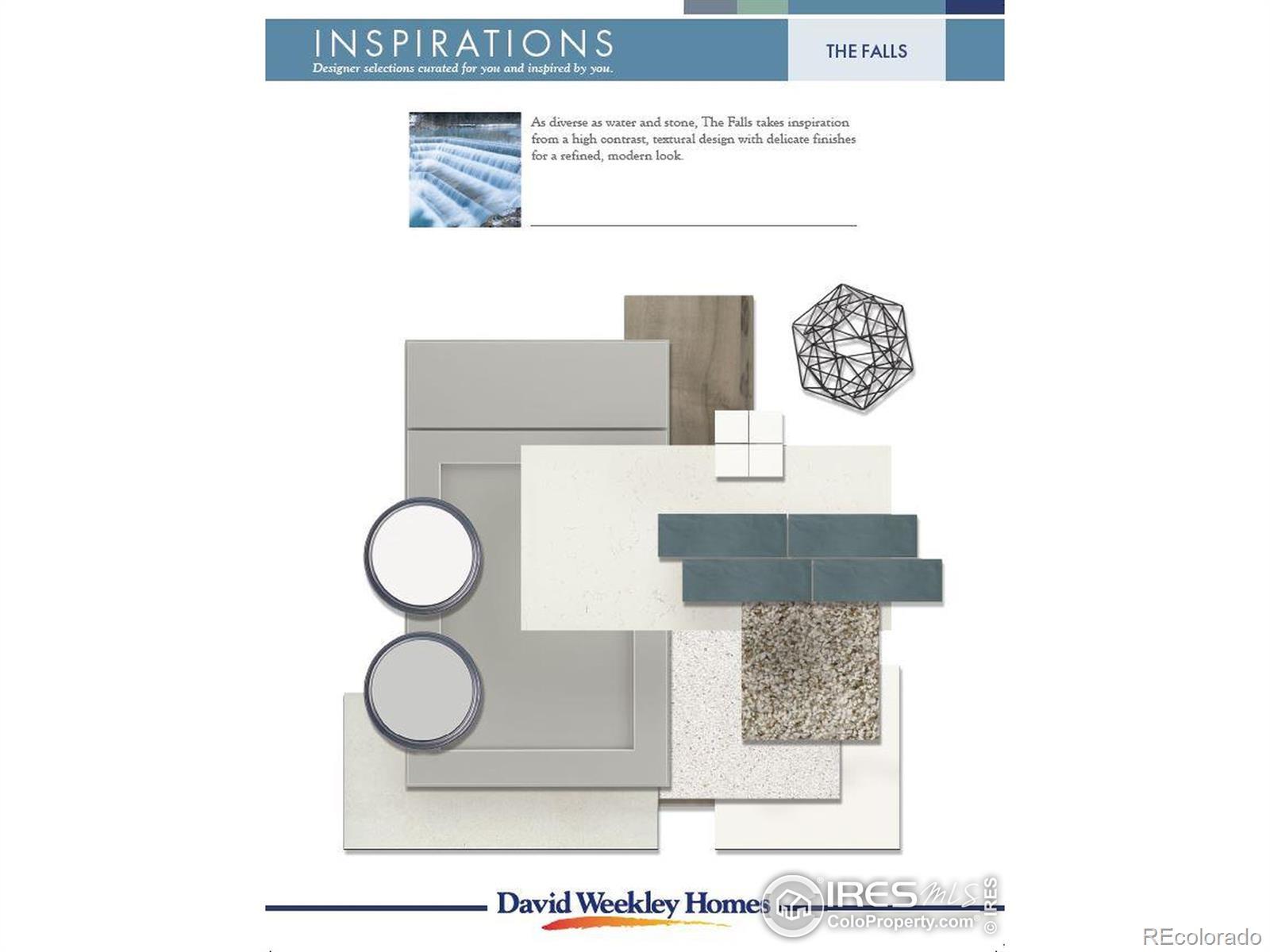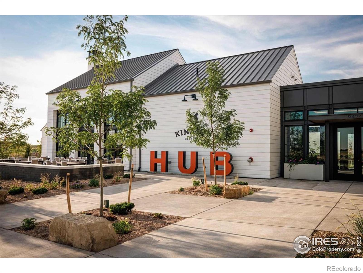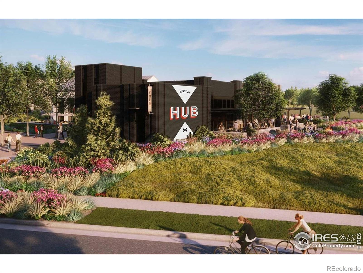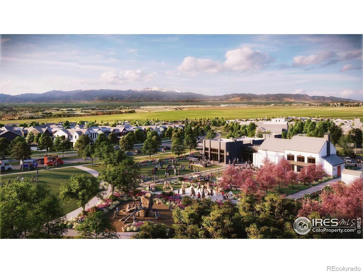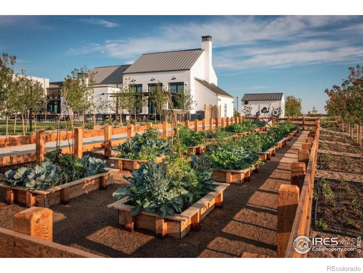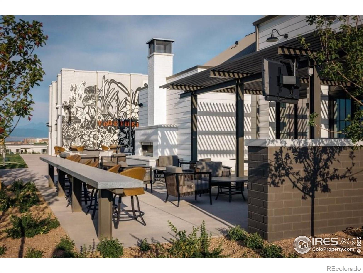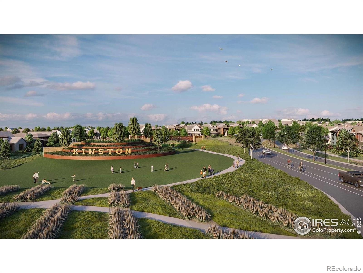Find us on...
Dashboard
- 3 Beds
- 3 Baths
- 2,363 Sqft
- .09 Acres
New Search X
2749 Blue Iris Drive
Discover the beauty and elegance of the Washburn model, a spacious home with stunning views of the Colorado Front Range mountains. This home offers 3 bedrooms, including two extended secondary bedrooms, 2.5 bathrooms, and a two-car garage, providing ample space for comfortable living and effortless entertaining.The heart of this home is the gourmet kitchen, which features the luxurious Falls Designer Package. Enjoy the sleek Harbor Mist cabinets, complemented by gleaming quartz countertops and tall 42" upper cabinets, creating a sophisticated space perfect for cooking and gathering with family and friends.The expansive great room is the ideal place to relax, with large windows offering beautiful natural light and sweeping views of the mountains. Step outside to the covered patio, where you can unwind and take in the fresh air and breathtaking scenery.With its open floor plan, luxurious finishes, and spectacular mountain views, the Washburn model is a perfect combination of style, function, and beauty. Don't miss the opportunity to make this extraordinary home your own! This is a NEW HOME COMMUNITY with LIMITED OPPORTUNITIES REMAINING. Ask about additional Move-In Ready/Quick Move-In home opportunities. SPECIAL FINANCING INCENTIVES AVAILABLE to buyers! Please call 720-650-4068
Listing Office: RE/MAX Alliance-FTC South 
Essential Information
- MLS® #IR1032342
- Price$617,990
- Bedrooms3
- Bathrooms3.00
- Full Baths1
- Half Baths1
- Square Footage2,363
- Acres0.09
- Year Built2025
- TypeResidential
- Sub-TypeSingle Family Residence
- StyleCottage
- StatusActive
Community Information
- Address2749 Blue Iris Drive
- SubdivisionKinston at Centerra
- CityLoveland
- CountyLarimer
- StateCO
- Zip Code80538
Amenities
- Parking Spaces2
- # of Garages2
- ViewMountain(s)
Amenities
Business Center, Clubhouse, Park, Trail(s)
Utilities
Cable Available, Electricity Available, Internet Access (Wired), Natural Gas Available
Interior
- HeatingForced Air
- CoolingCentral Air
- StoriesTwo
Interior Features
Kitchen Island, Open Floorplan, Pantry, Walk-In Closet(s)
Appliances
Dishwasher, Disposal, Microwave, Oven
Exterior
- Lot DescriptionRolling Slope
- WindowsDouble Pane Windows
- RoofComposition
School Information
- DistrictThompson R2-J
- ElementaryOther
- MiddleOther
- HighMountain View
Additional Information
- Date ListedApril 27th, 2025
- ZoningRes
Listing Details
 RE/MAX Alliance-FTC South
RE/MAX Alliance-FTC South
 Terms and Conditions: The content relating to real estate for sale in this Web site comes in part from the Internet Data eXchange ("IDX") program of METROLIST, INC., DBA RECOLORADO® Real estate listings held by brokers other than RE/MAX Professionals are marked with the IDX Logo. This information is being provided for the consumers personal, non-commercial use and may not be used for any other purpose. All information subject to change and should be independently verified.
Terms and Conditions: The content relating to real estate for sale in this Web site comes in part from the Internet Data eXchange ("IDX") program of METROLIST, INC., DBA RECOLORADO® Real estate listings held by brokers other than RE/MAX Professionals are marked with the IDX Logo. This information is being provided for the consumers personal, non-commercial use and may not be used for any other purpose. All information subject to change and should be independently verified.
Copyright 2025 METROLIST, INC., DBA RECOLORADO® -- All Rights Reserved 6455 S. Yosemite St., Suite 500 Greenwood Village, CO 80111 USA
Listing information last updated on December 19th, 2025 at 4:33pm MST.

