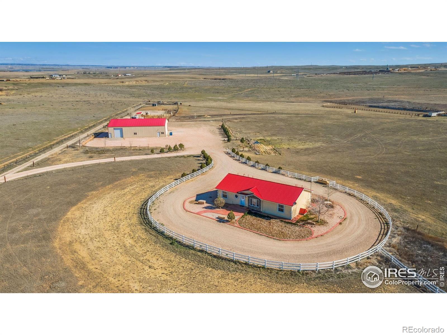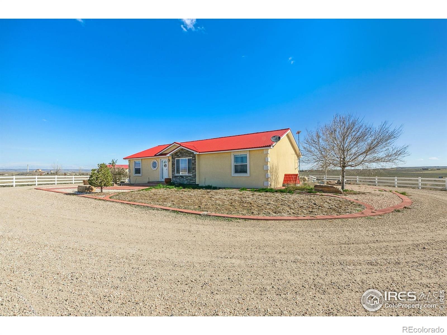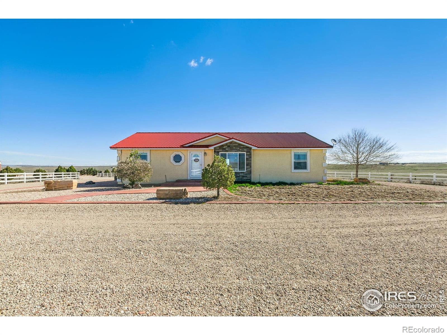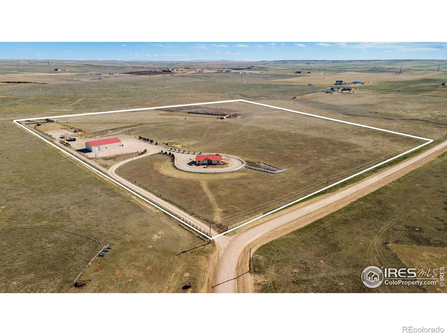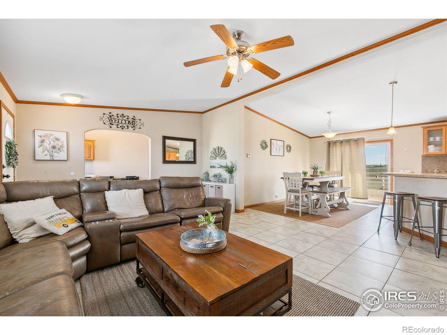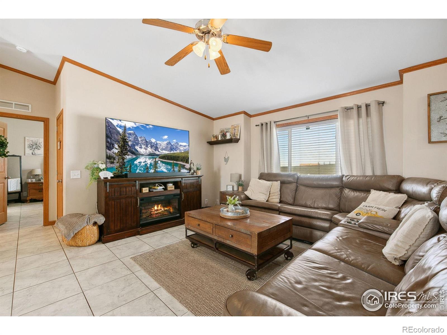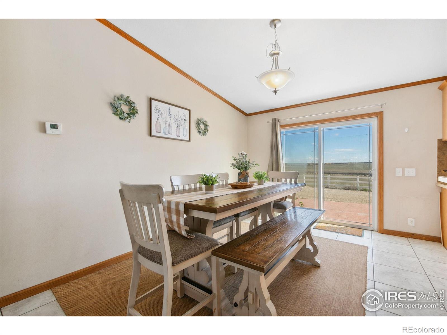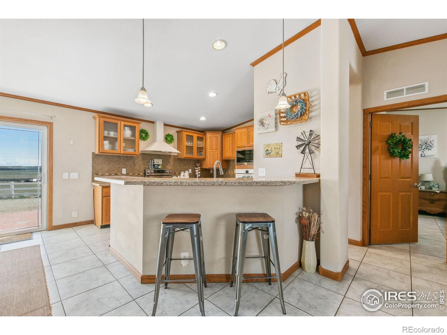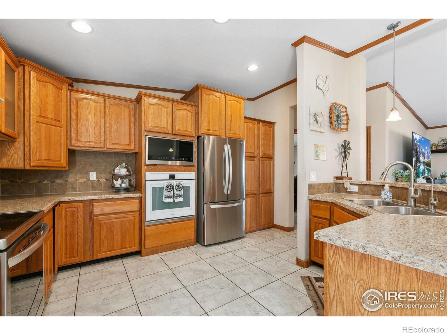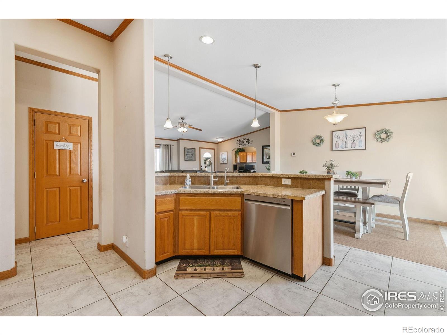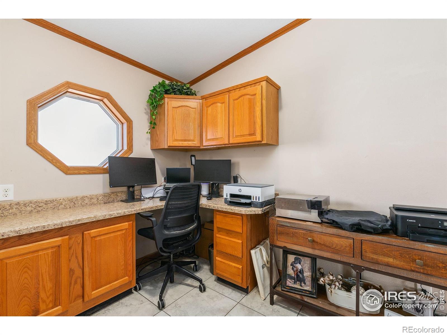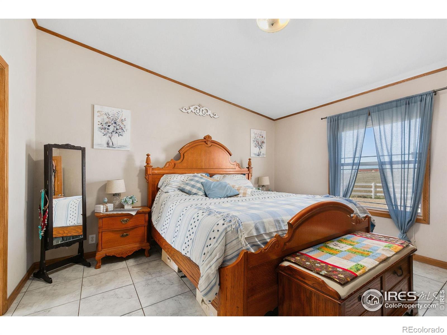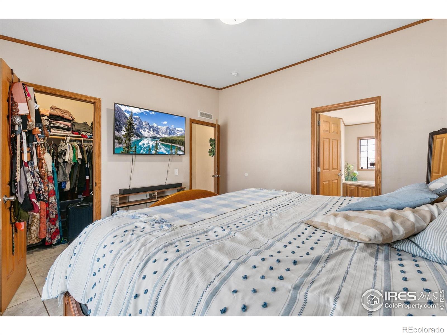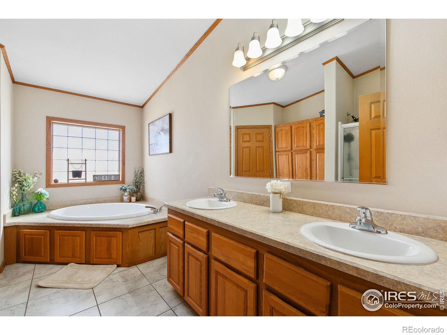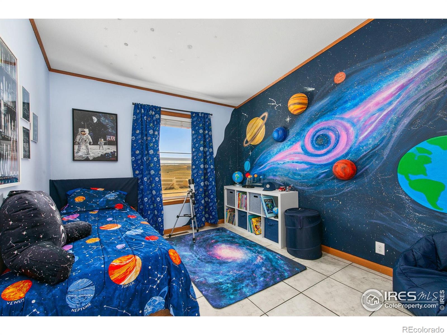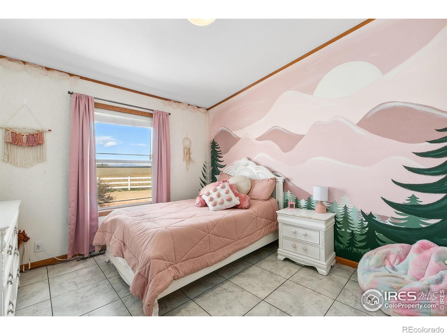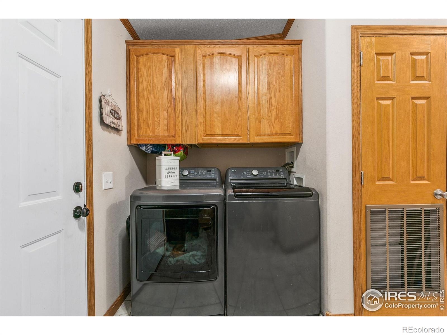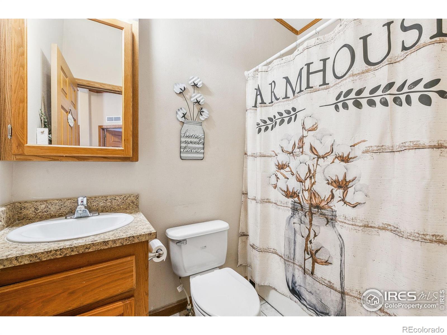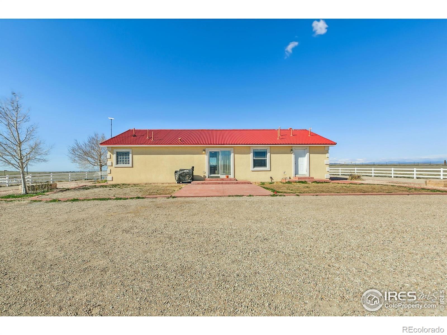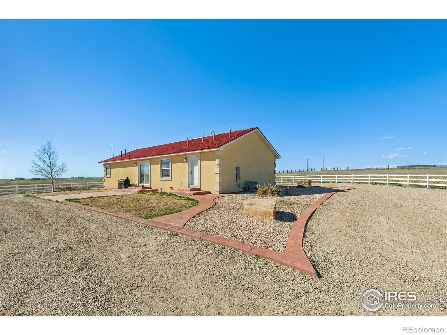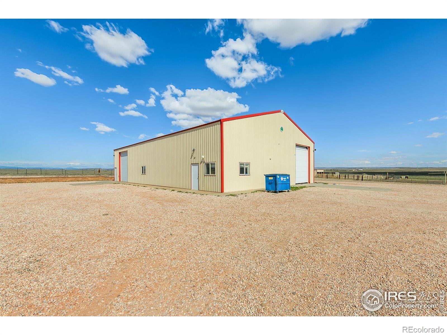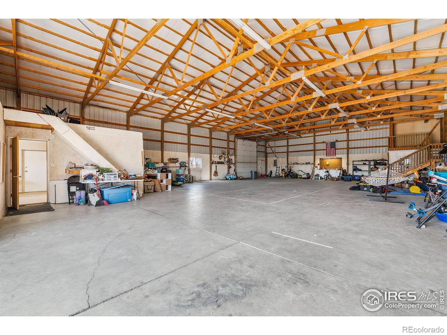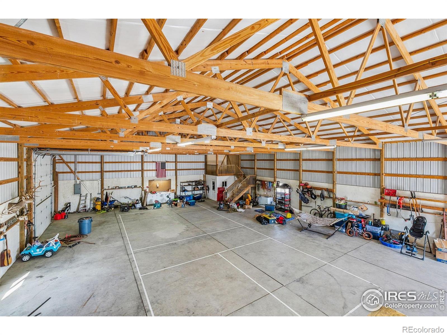Find us on...
Dashboard
- 3 Beds
- 2 Baths
- 1,663 Sqft
- 35.09 Acres
New Search X
4654 Aldridge Road
Looking for a smooth transition into country living? This property makes it easy. You'll love the thoughtful layout of this 3-bedroom, 2-bath home, featuring low-maintenance tile flooring throughout-perfect for busy households or those who just prefer easy upkeep. The furnace and all the appliances are newer, offering peace of mind from day one. The home's durability and convenience continue outside with a Class 4 metal roof, stucco-style exterior, fully irrigated lawn and trees, and water spigots strategically placed throughout the property. RV hookups, a whole-house water softener, and a reverse osmosis drinking water system add even more comfort. For those with animals or equestrian interests, you'll find a large riding arena with attached cattle pens, loafing sheds, and paddocks designed for easy livestock care. An impressive shop with 220v electricity and finished living space-ideal for guests, office use, or additional storage-adds even more flexibility to this already well-rounded property. There's more: for a truly seamless move, the seller is open to including some furnishings in the sale (inquire for details)! This one is priced to move-don't wait!
Listing Office: Real 
Essential Information
- MLS® #IR1032346
- Price$750,000
- Bedrooms3
- Bathrooms2.00
- Full Baths2
- Square Footage1,663
- Acres35.09
- Year Built2015
- TypeResidential
- Sub-TypeSingle Family Residence
- StatusActive
Community Information
- Address4654 Aldridge Road
- SubdivisionCoyote Rdg Estates Tr 18
- CityWellington
- CountyLarimer
- StateCO
- Zip Code80549
Amenities
- UtilitiesElectricity Available
- Parking Spaces4
- # of Garages4
- ViewMountain(s), Plains
Parking
Oversized, Oversized Door, RV Access/Parking
Interior
- HeatingForced Air, Propane
- CoolingCentral Air
- StoriesOne
Interior Features
Eat-in Kitchen, No Stairs, Open Floorplan, Pantry, Walk-In Closet(s)
Appliances
Dishwasher, Disposal, Microwave, Oven, Refrigerator, Water Softener
Exterior
- RoofMetal
Lot Description
Rolling Slope, Sprinklers In Front
Windows
Double Pane Windows, Window Coverings
School Information
- DistrictPoudre R-1
- ElementaryEyestone
- MiddleWellington
- HighOther
Additional Information
- Date ListedMay 2nd, 2025
- ZoningO
Listing Details
 Real
Real
 Terms and Conditions: The content relating to real estate for sale in this Web site comes in part from the Internet Data eXchange ("IDX") program of METROLIST, INC., DBA RECOLORADO® Real estate listings held by brokers other than RE/MAX Professionals are marked with the IDX Logo. This information is being provided for the consumers personal, non-commercial use and may not be used for any other purpose. All information subject to change and should be independently verified.
Terms and Conditions: The content relating to real estate for sale in this Web site comes in part from the Internet Data eXchange ("IDX") program of METROLIST, INC., DBA RECOLORADO® Real estate listings held by brokers other than RE/MAX Professionals are marked with the IDX Logo. This information is being provided for the consumers personal, non-commercial use and may not be used for any other purpose. All information subject to change and should be independently verified.
Copyright 2025 METROLIST, INC., DBA RECOLORADO® -- All Rights Reserved 6455 S. Yosemite St., Suite 500 Greenwood Village, CO 80111 USA
Listing information last updated on May 5th, 2025 at 3:48am MDT.

