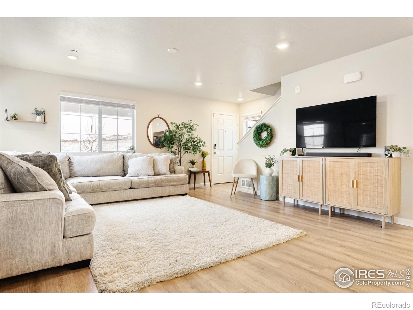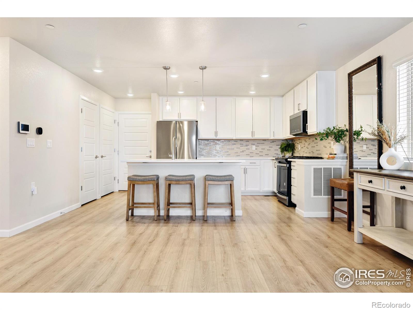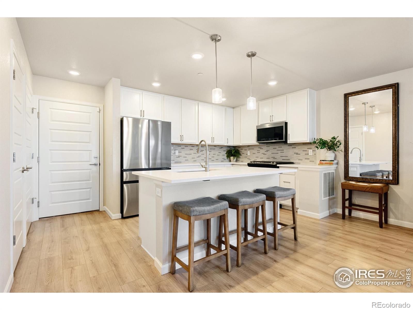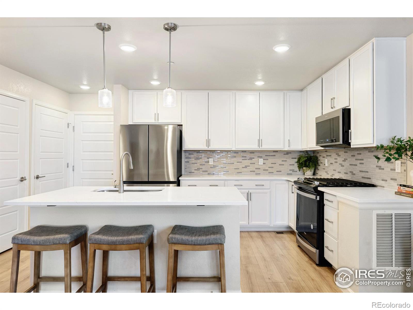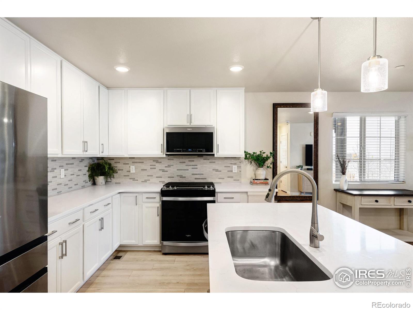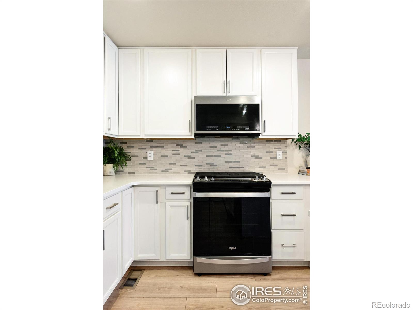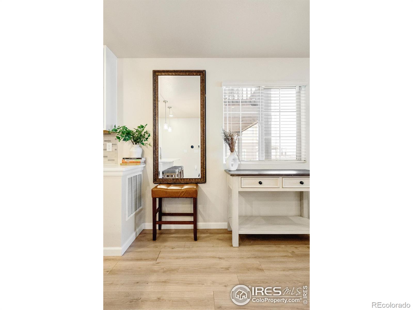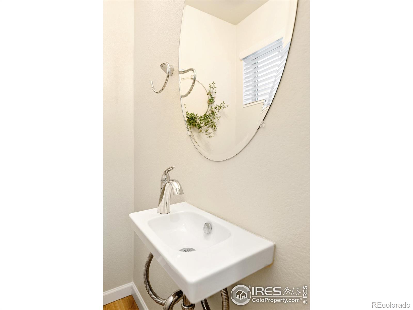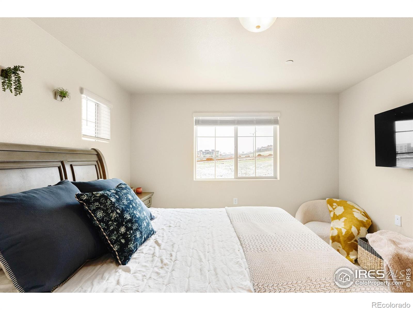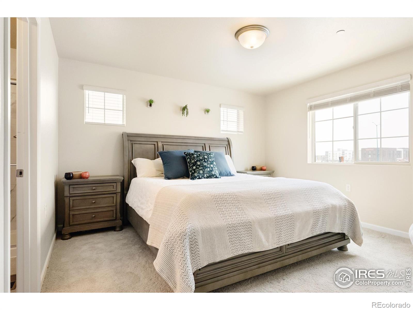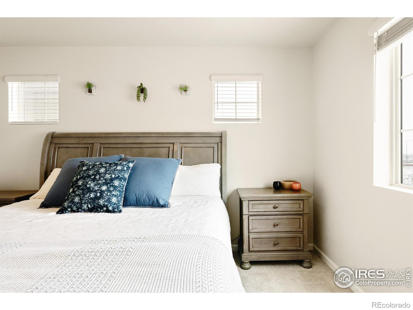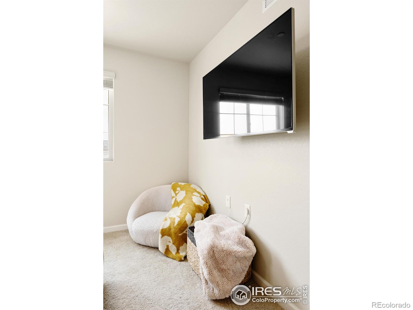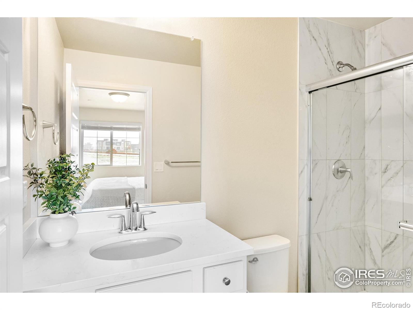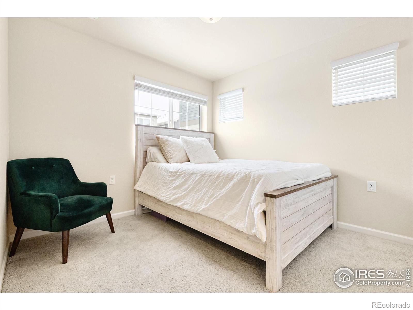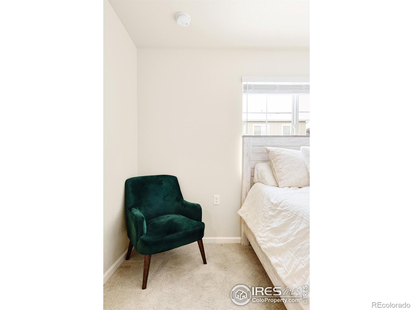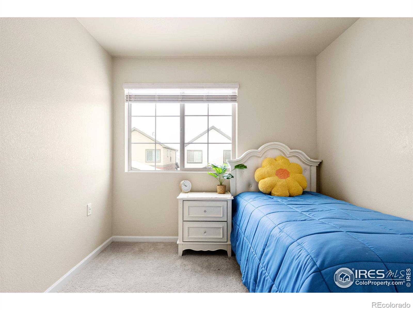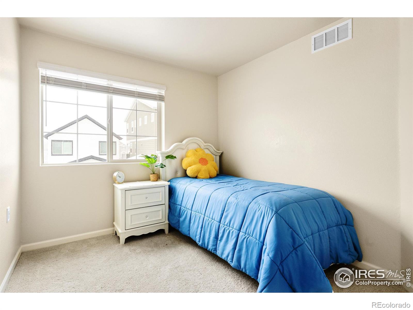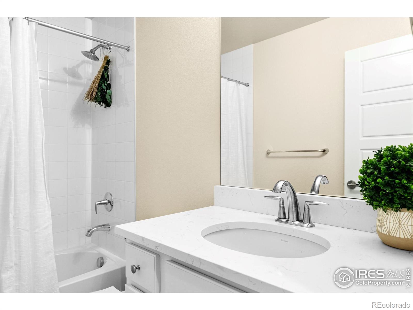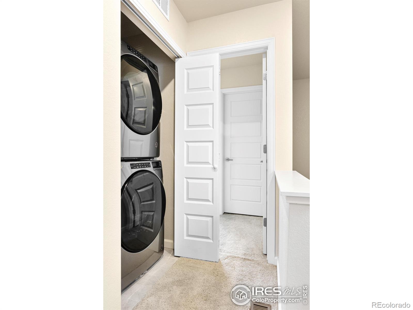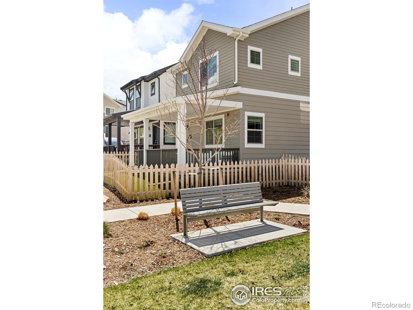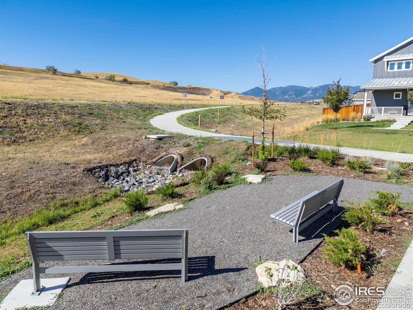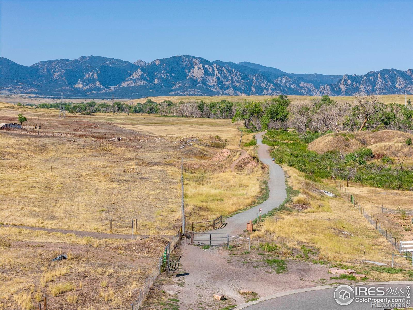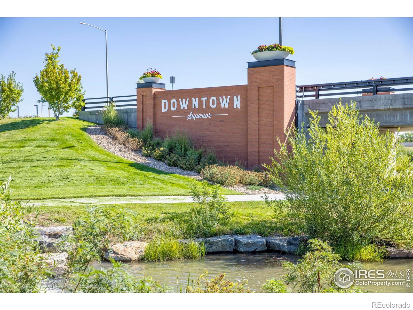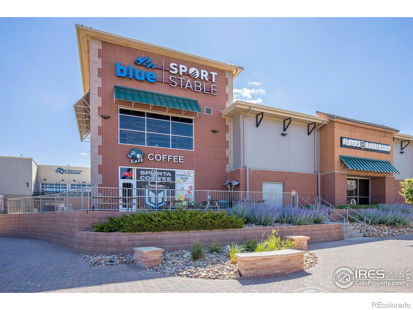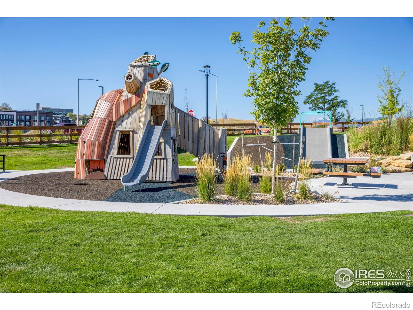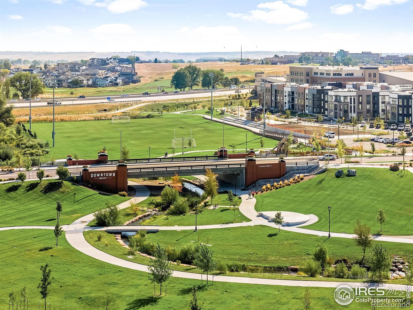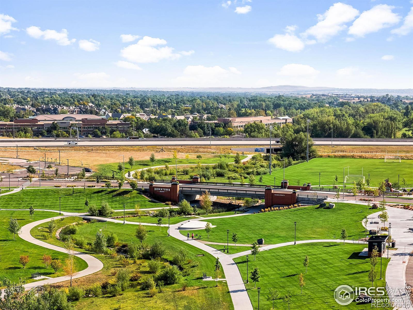Find us on...
Dashboard
- 3 Beds
- 3 Baths
- 1,340 Sqft
- ½ Acres
New Search X
320 Marshall Mews
Perfectly positioned just moments from Downtown Superior, this modern, low-maintenance home offers elevated living in an unbeatable location. A covered front porch leads residents inward, where clean lines and contemporary finishes define the open-concept interior. Chic flooring grounds the living areas, while large windows invite natural light throughout the home. White cabinetry and countertops create a light, airy ambiance that enhances the sense of space in a sleek kitchen. Each bedroom offers its own serene retreat, with the third bedroom boasting a peekaboo mountain views. The home's fenced-in yard features established, low-maintenance landscaping, offering a private outdoor escape with minimal upkeep. A two-car garage adds everyday functionality, while the home's nearly-new condition (just two years old!) ensures peace of mind. Perfect for those seeking a lock-and-leave lifestyle, this home is just a short stroll from the vibrant new Downtown Superior, with parks, shopping, and dining at your fingertips. Whole Foods, Target, and Costco are also nearby, as well as easy access to Hwy 36. Additionally, just steps from the front door, you'll revel in the opportunity to explore endless miles of open space and trails. If you're looking for a low-maintenance home, and a high-quality lifestyle, this is your Superior retreat!
Listing Office: milehimodern - Boulder 
Essential Information
- MLS® #IR1032371
- Price$695,000
- Bedrooms3
- Bathrooms3.00
- Full Baths1
- Half Baths1
- Square Footage1,340
- Acres0.05
- Year Built2023
- TypeResidential
- Sub-TypeSingle Family Residence
- StyleContemporary
- StatusActive
Community Information
- Address320 Marshall Mews
- SubdivisionRogers Farm
- CitySuperior
- CountyBoulder
- StateCO
- Zip Code80027
Amenities
- AmenitiesPark
- Parking Spaces2
- # of Garages2
Utilities
Electricity Available, Natural Gas Available
Interior
- HeatingForced Air
- CoolingCentral Air
- StoriesTwo
Interior Features
Eat-in Kitchen, Kitchen Island, Open Floorplan, Pantry, Walk-In Closet(s)
Appliances
Dishwasher, Disposal, Dryer, Microwave, Oven, Refrigerator, Washer
Exterior
- Lot DescriptionLevel
- RoofComposition
Windows
Double Pane Windows, Window Coverings
School Information
- DistrictBoulder Valley RE 2
- ElementaryMonarch K-8
- MiddleMonarch K-8
- HighMonarch
Additional Information
- Date ListedMay 1st, 2025
- ZoningRES
Listing Details
 milehimodern - Boulder
milehimodern - Boulder- Office Contact3038848144
 Terms and Conditions: The content relating to real estate for sale in this Web site comes in part from the Internet Data eXchange ("IDX") program of METROLIST, INC., DBA RECOLORADO® Real estate listings held by brokers other than RE/MAX Professionals are marked with the IDX Logo. This information is being provided for the consumers personal, non-commercial use and may not be used for any other purpose. All information subject to change and should be independently verified.
Terms and Conditions: The content relating to real estate for sale in this Web site comes in part from the Internet Data eXchange ("IDX") program of METROLIST, INC., DBA RECOLORADO® Real estate listings held by brokers other than RE/MAX Professionals are marked with the IDX Logo. This information is being provided for the consumers personal, non-commercial use and may not be used for any other purpose. All information subject to change and should be independently verified.
Copyright 2025 METROLIST, INC., DBA RECOLORADO® -- All Rights Reserved 6455 S. Yosemite St., Suite 500 Greenwood Village, CO 80111 USA
Listing information last updated on May 1st, 2025 at 7:18am MDT.










