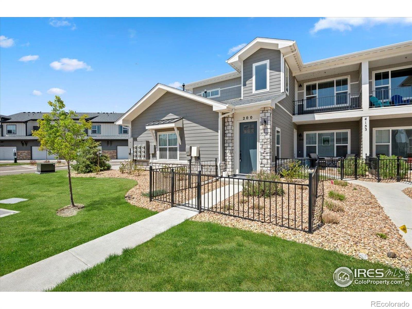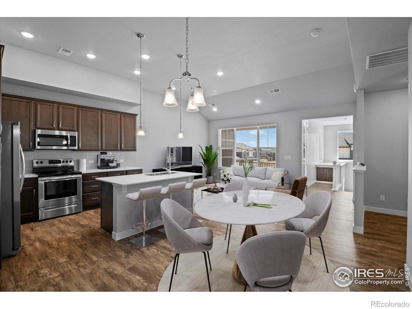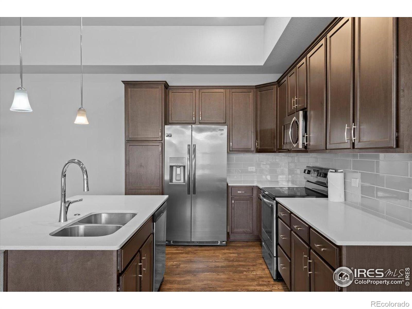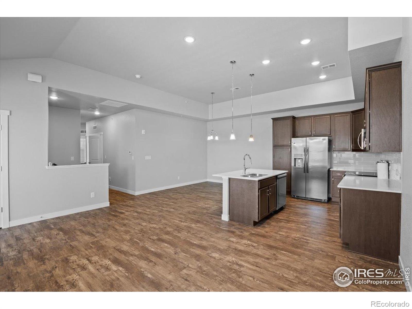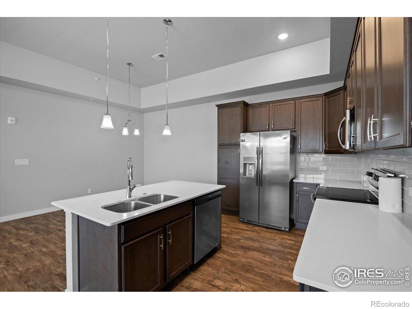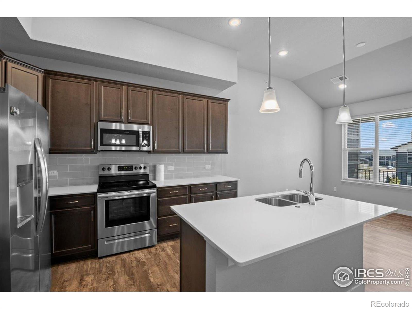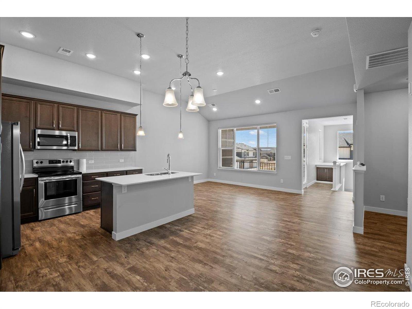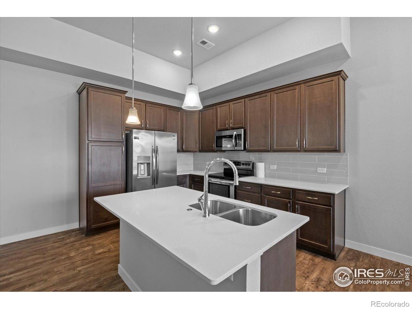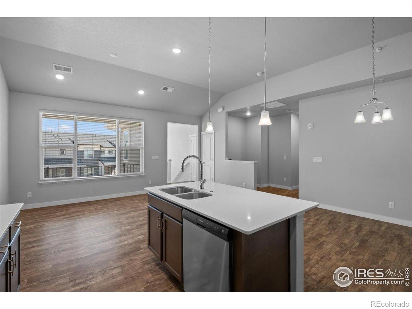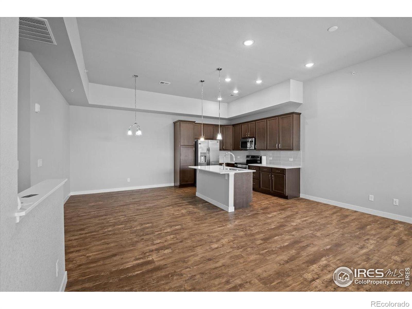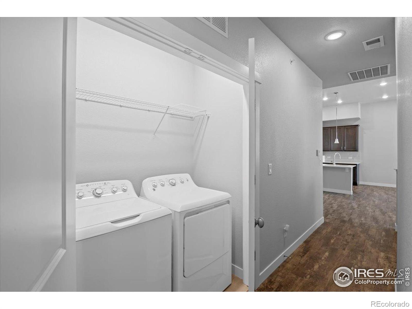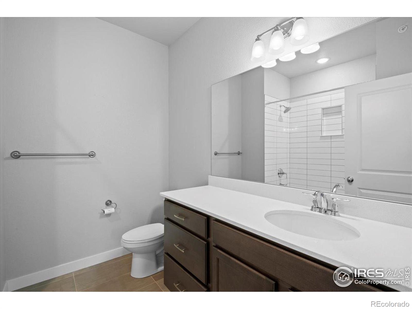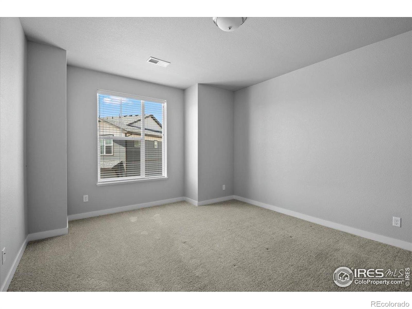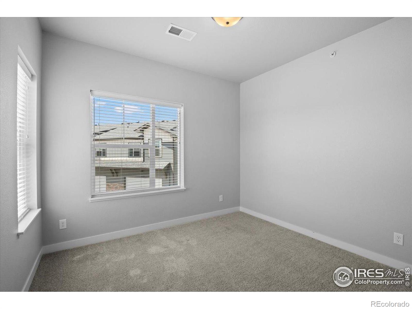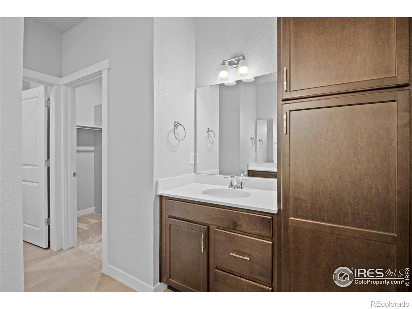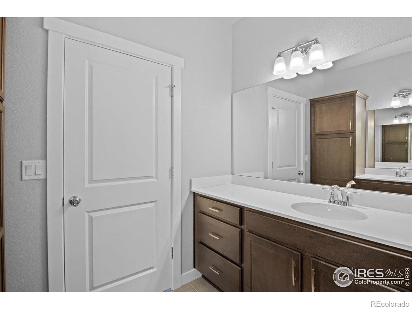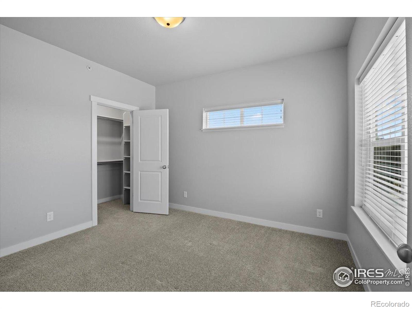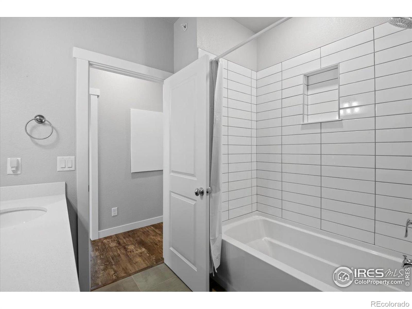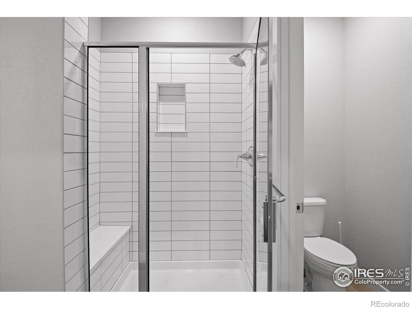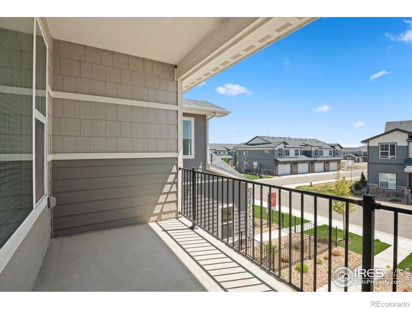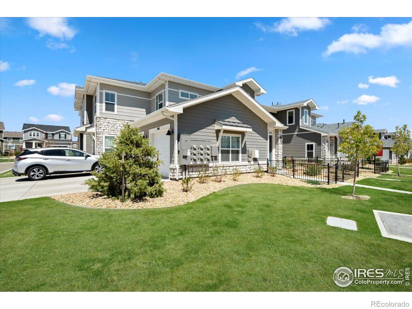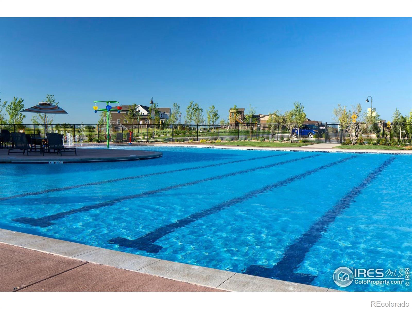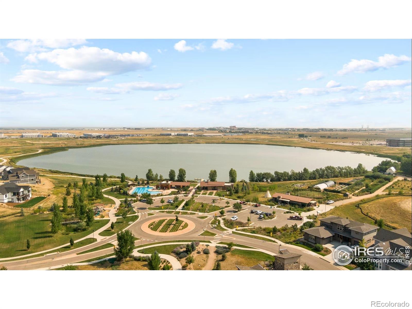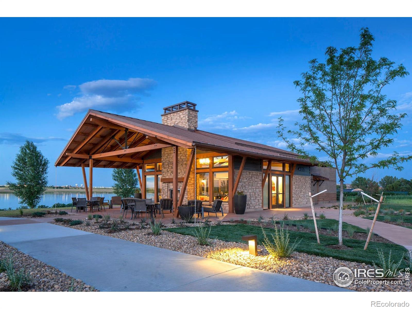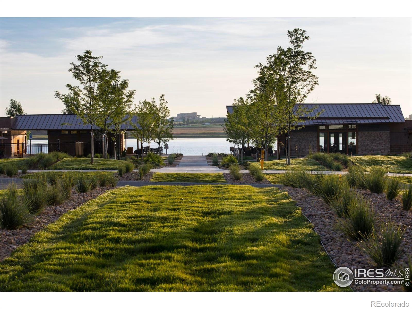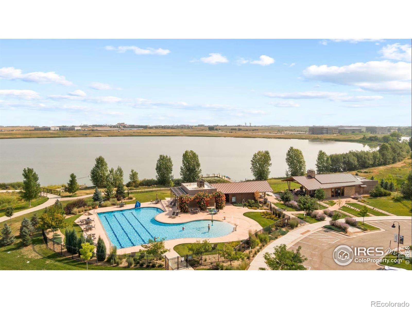Find us on...
Dashboard
- 3 Beds
- 2 Baths
- 1,509 Sqft
- .04 Acres
New Search X
4153 North Park Drive
Step into comfort and style with this beautifully maintained Townhome built in 2021, perfectly situated in a quiet, sought-after neighborhood. Featuring an open-concept layout with vaulted ceilings. This home offers spacious living areas with large open kitchen with stainless steel appliances, quartz countertops, and tons of cabinet and countertop space. You will find generously sized bedrooms, including a luxurious primary suite with a walk-in closet and private bath with dual sinks. Enjoy your morning coffee on the private covered deck or take a short stroll to nearby lakes, trails, shopping and dining. With low-maintenance living and a warm, welcoming community, this Townhome is the perfect place to call home. ADDITIONAL FEATURES: radon mitigation system, tankless water heater, HOA includes, high speed internet, water, trash, snow removal, landscape, park, community pool and clubhouse. Fire and sound rated common wall system, 92% high efficiency HVAC and 13 seer A/C, insulated and finished garage with opener. All information is deemed reliable but not guaranteed; buyers and their agents are advised to independently verify all details.
Listing Office: High Point Homes 
Essential Information
- MLS® #IR1032518
- Price$420,000
- Bedrooms3
- Bathrooms2.00
- Full Baths2
- Square Footage1,509
- Acres0.04
- Year Built2021
- TypeResidential
- Sub-TypeCondominium
- StyleContemporary
- StatusActive
Community Information
- Address4153 North Park Drive
- CityLoveland
- CountyLarimer
- StateCO
- Zip Code80538
Subdivision
Discovery At The Lakes At Centerra Condos Bldg 6
Amenities
- UtilitiesNatural Gas Available
- Parking Spaces1
- # of Garages1
Amenities
Clubhouse, Park, Playground, Pool, Trail(s)
Interior
- HeatingForced Air
- CoolingCentral Air
- StoriesTwo
Interior Features
Eat-in Kitchen, Kitchen Island, Open Floorplan, Pantry, Vaulted Ceiling(s), Walk-In Closet(s)
Appliances
Dishwasher, Disposal, Dryer, Microwave, Oven, Refrigerator, Self Cleaning Oven, Washer
Exterior
- Lot DescriptionCorner Lot
- RoofComposition
Windows
Double Pane Windows, Window Coverings
School Information
- DistrictThompson R2-J
- ElementaryHigh Plains
- MiddleConrad Ball
- HighMountain View
Additional Information
- Date ListedApril 30th, 2025
- ZoningRES
Listing Details
 High Point Homes
High Point Homes
 Terms and Conditions: The content relating to real estate for sale in this Web site comes in part from the Internet Data eXchange ("IDX") program of METROLIST, INC., DBA RECOLORADO® Real estate listings held by brokers other than RE/MAX Professionals are marked with the IDX Logo. This information is being provided for the consumers personal, non-commercial use and may not be used for any other purpose. All information subject to change and should be independently verified.
Terms and Conditions: The content relating to real estate for sale in this Web site comes in part from the Internet Data eXchange ("IDX") program of METROLIST, INC., DBA RECOLORADO® Real estate listings held by brokers other than RE/MAX Professionals are marked with the IDX Logo. This information is being provided for the consumers personal, non-commercial use and may not be used for any other purpose. All information subject to change and should be independently verified.
Copyright 2025 METROLIST, INC., DBA RECOLORADO® -- All Rights Reserved 6455 S. Yosemite St., Suite 500 Greenwood Village, CO 80111 USA
Listing information last updated on May 7th, 2025 at 5:18am MDT.

