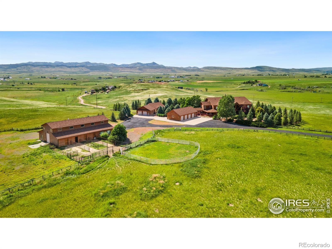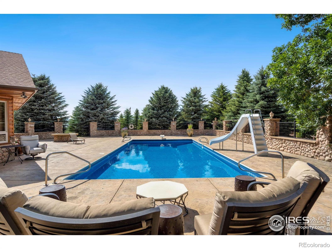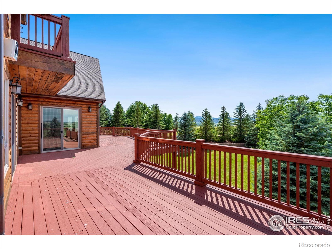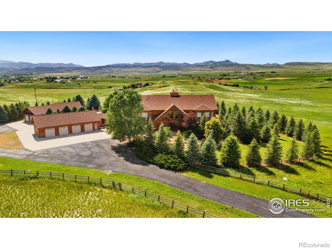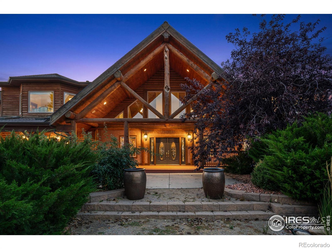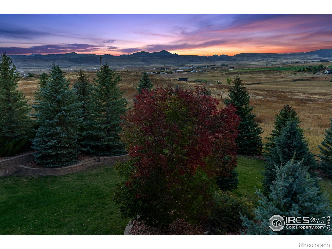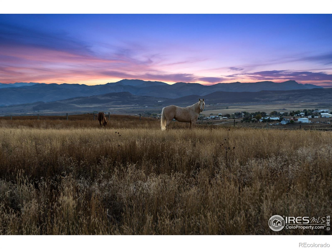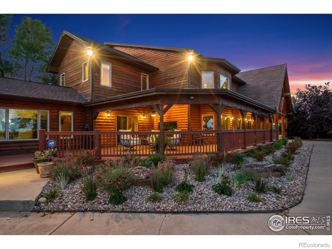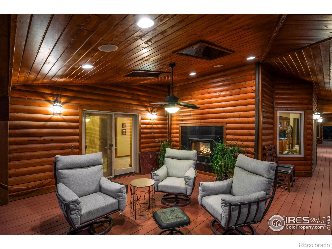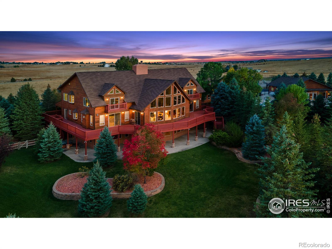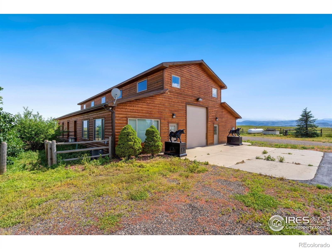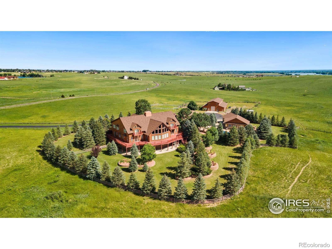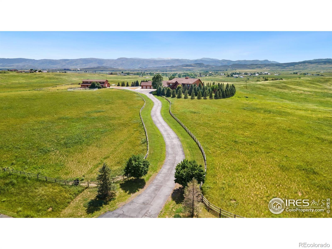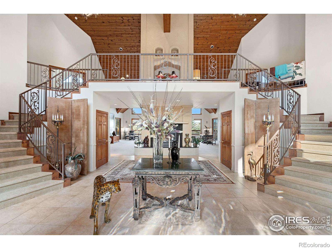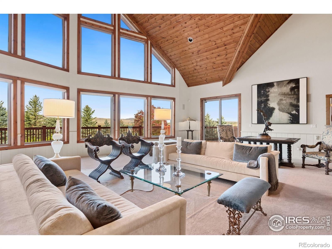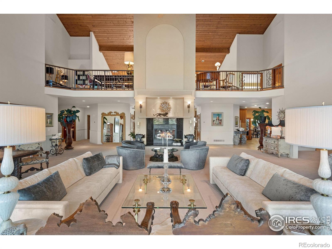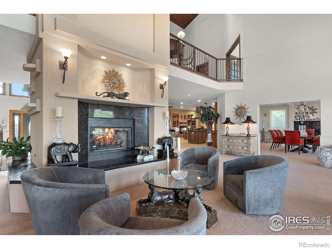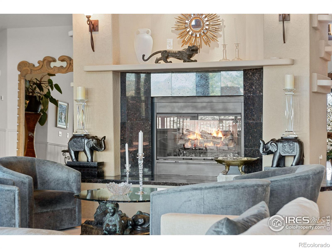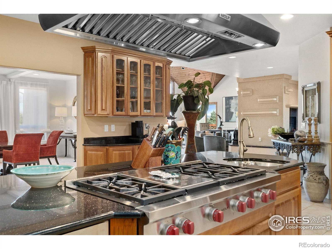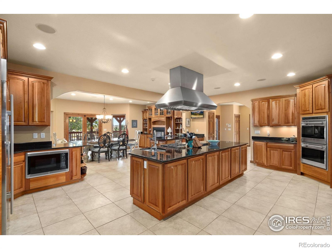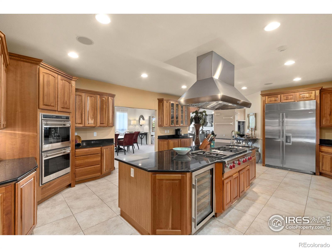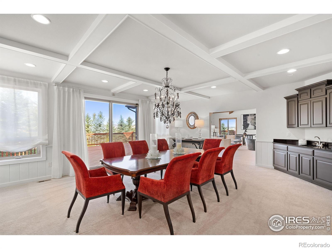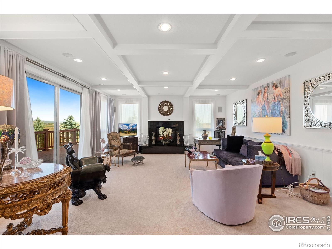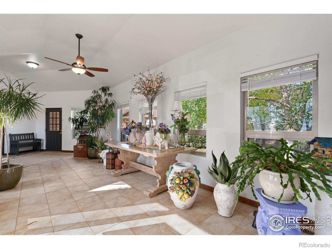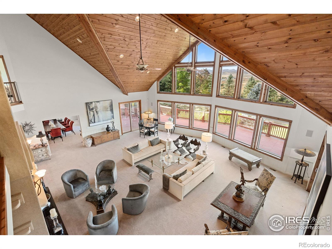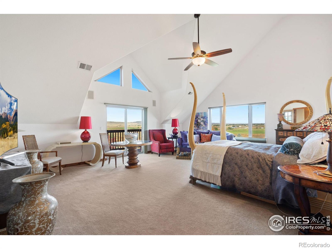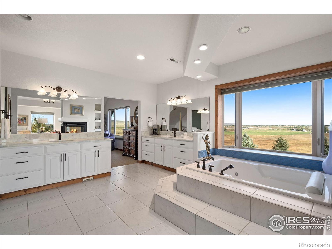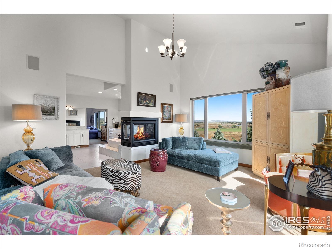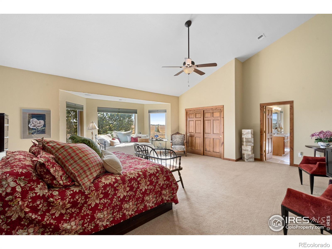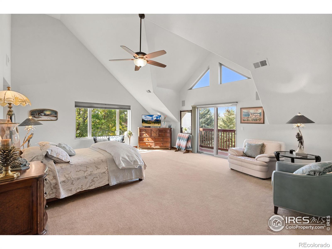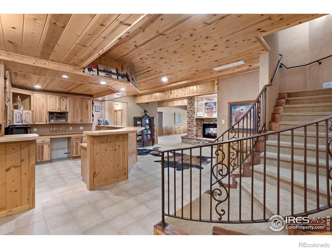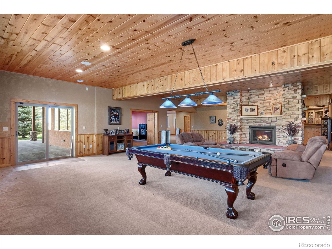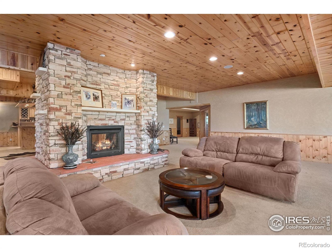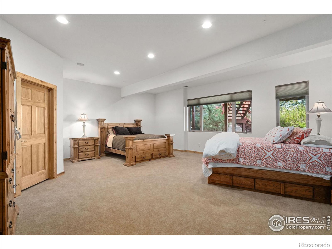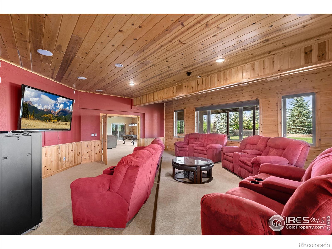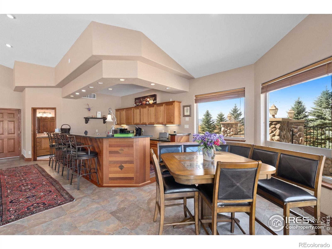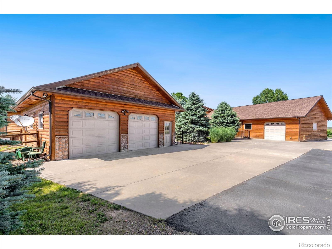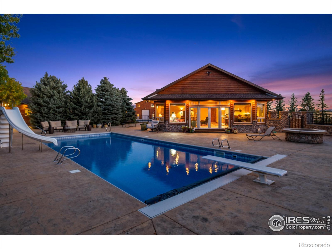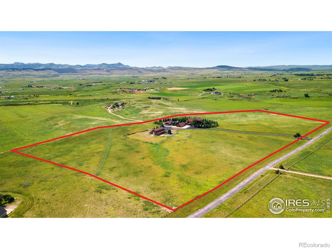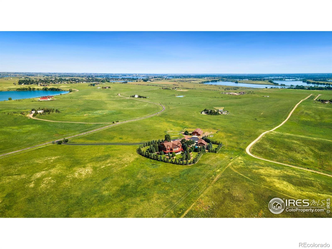Find us on...
Dashboard
- 5 Beds
- 10 Baths
- 13,402 Sqft
- 35 Acres
New Search X
7389 Douglass Lake Ranch Road
Luxury Colorado Estate on 35 Acres with Mountain Views, Pool, and Equestrian Facilities.Discover elevated living at this extraordinary Colorado luxury estate nestled on 35 pristine acres just North of Fort Collins. Boasting 13,845 sq ft of masterfully designed space, this exclusive property blends timeless elegance with modern comfort, offering panoramic mountain views, impeccable craftsmanship, and luxury amenities.You have to come inside to experience the grandeur and comfort at every turn-highlighted by a chef-inspired kitchen outfitted with Wolf and Sub-Zero appliances, custom cabinetry, and expansive counter space ideal for entertaining or intimate family dinners. With 5 spacious bedrooms, 10 luxurious bathrooms, and 6 fireplaces, every corner of this estate is designed for comfort, style, and privacy.Entertainment abounds with a theater room, expansive game room, and elegant formal and casual dining spaces. Outside, enjoy a stunning wrap-around deck, perfect for savoring Colorado's sunrises and sunsets. Enjoy resort-style relaxation in the heated pool & hot tub, complete with a 1,074 sq ft pool house.Equestrian lovers and hobbyists will appreciate the heated 3,825 sq ft barn, featuring 4 horse stalls, a workshop, private office, and bathroom-ideal for both professional and recreational use.Additional features include a 4-car attached garage on the main house, 2-car attached garage on pool house, professional landscaping, and seamless indoor-outdoor living. Every detail of this estate reflects superior quality, thoughtful design, and serene privacy.Whether you're looking for a private mountain-view retreat, a luxury horse property, or a premier estate for entertaining, this one-of-a-kind residence delivers. Welcome to your dream home in Northern Colorado-where luxury, land, and lifestyle come together.
Listing Office: Kentwood RE Northern Prop Llc 
Essential Information
- MLS® #IR1032584
- Price$2,750,000
- Bedrooms5
- Bathrooms10.00
- Full Baths5
- Half Baths3
- Square Footage13,402
- Acres35.00
- Year Built2004
- TypeResidential
- Sub-TypeSingle Family Residence
- StatusActive
Community Information
- Address7389 Douglass Lake Ranch Road
- SubdivisionNone
- CityFort Collins
- CountyLarimer
- StateCO
- Zip Code80524
Amenities
- Parking Spaces6
- # of Garages6
- ViewMountain(s), Plains
- Has PoolYes
- PoolPrivate
Utilities
Cable Available, Electricity Available, Internet Access (Wired), Natural Gas Available
Parking
Heated Garage, Oversized, RV Access/Parking
Interior
- HeatingForced Air, Propane
- CoolingCentral Air
- FireplaceYes
- StoriesTwo
Interior Features
Central Vacuum, Eat-in Kitchen, Five Piece Bath, Kitchen Island, Open Floorplan, Pantry, Vaulted Ceiling(s), Walk-In Closet(s), Wet Bar
Appliances
Dishwasher, Disposal, Double Oven, Dryer, Microwave, Oven, Refrigerator, Trash Compactor, Washer
Fireplaces
Basement, Dining Room, Family Room, Gas, Great Room, Living Room, Other
Exterior
- Exterior FeaturesSpa/Hot Tub
- WindowsWindow Coverings
- RoofComposition
Lot Description
Cul-De-Sac, Sprinklers In Front
School Information
- DistrictPoudre R-1
- ElementaryEyestone
- MiddleWellington
- HighOther
Additional Information
- Date ListedApril 30th, 2025
- ZoningO
Listing Details
 Kentwood RE Northern Prop Llc
Kentwood RE Northern Prop Llc
 Terms and Conditions: The content relating to real estate for sale in this Web site comes in part from the Internet Data eXchange ("IDX") program of METROLIST, INC., DBA RECOLORADO® Real estate listings held by brokers other than RE/MAX Professionals are marked with the IDX Logo. This information is being provided for the consumers personal, non-commercial use and may not be used for any other purpose. All information subject to change and should be independently verified.
Terms and Conditions: The content relating to real estate for sale in this Web site comes in part from the Internet Data eXchange ("IDX") program of METROLIST, INC., DBA RECOLORADO® Real estate listings held by brokers other than RE/MAX Professionals are marked with the IDX Logo. This information is being provided for the consumers personal, non-commercial use and may not be used for any other purpose. All information subject to change and should be independently verified.
Copyright 2025 METROLIST, INC., DBA RECOLORADO® -- All Rights Reserved 6455 S. Yosemite St., Suite 500 Greenwood Village, CO 80111 USA
Listing information last updated on August 11th, 2025 at 2:03pm MDT.

