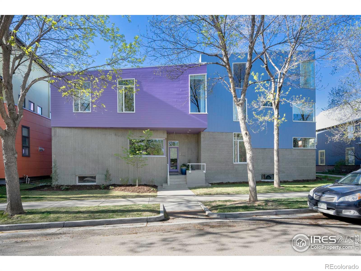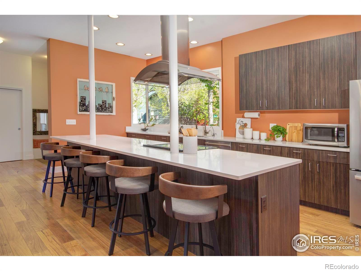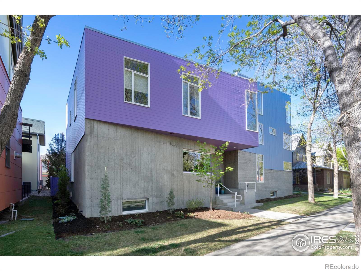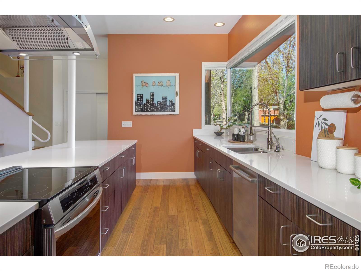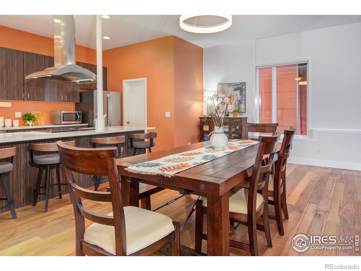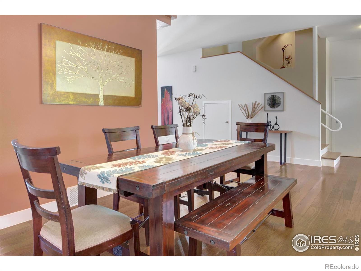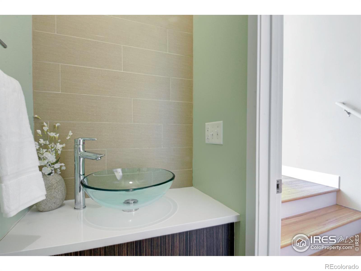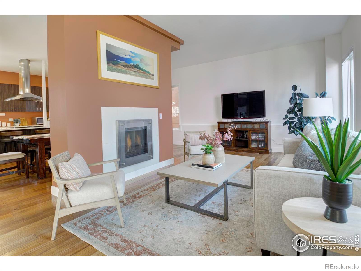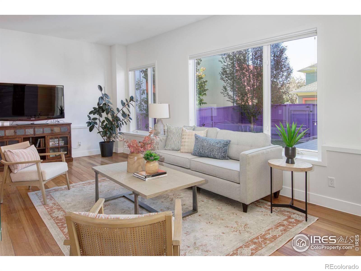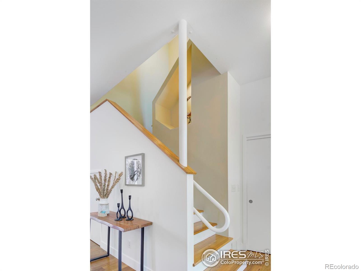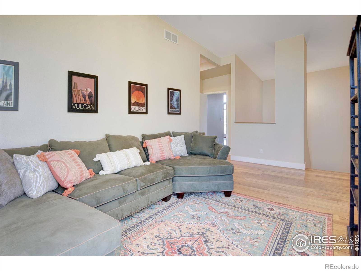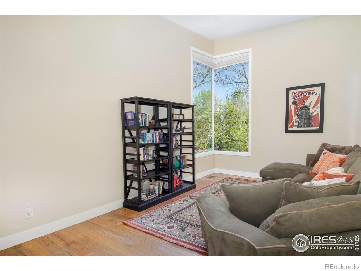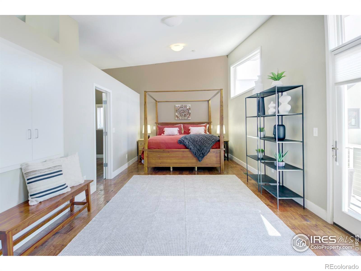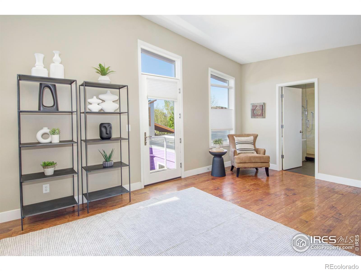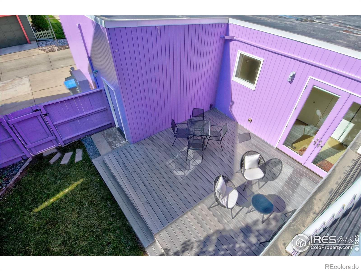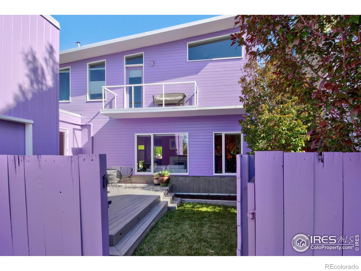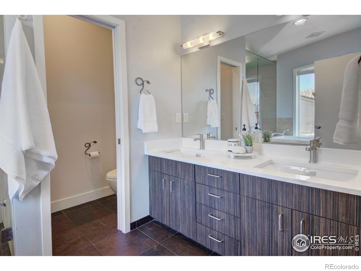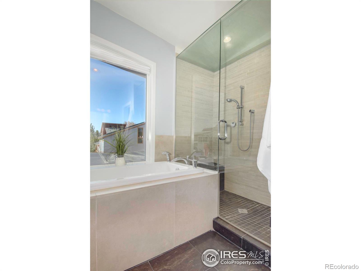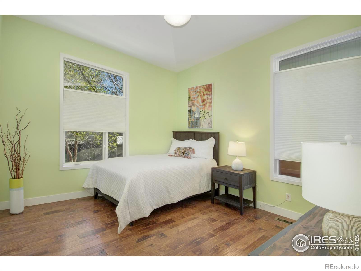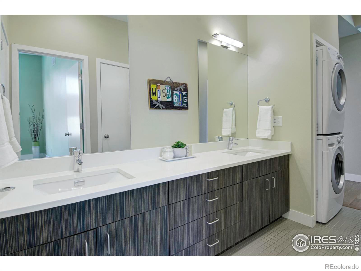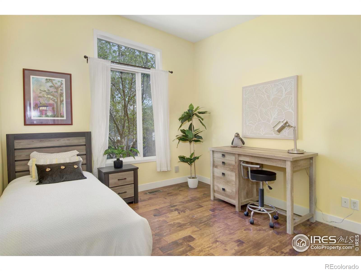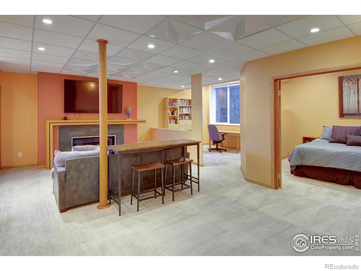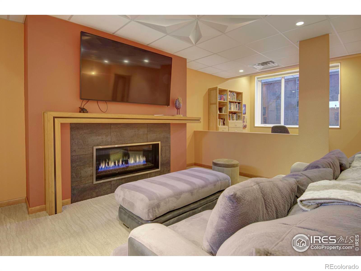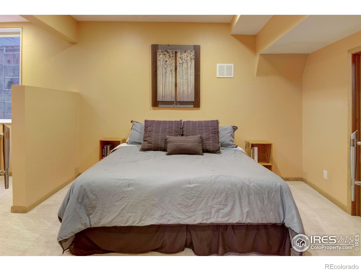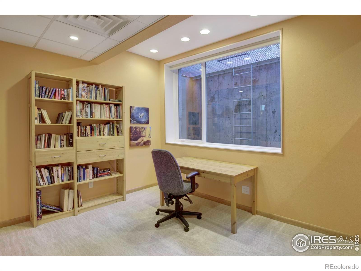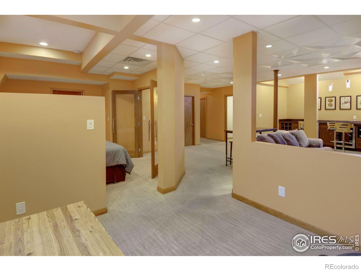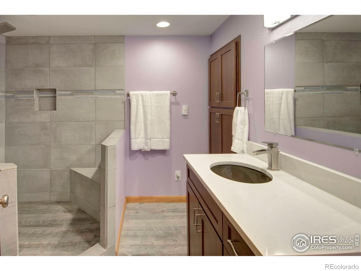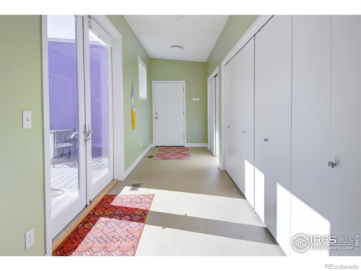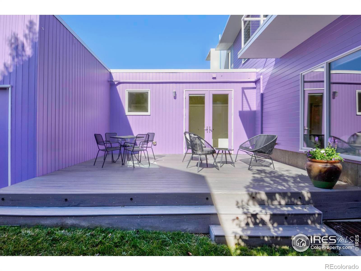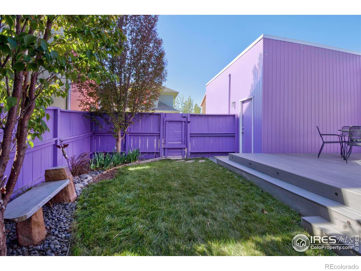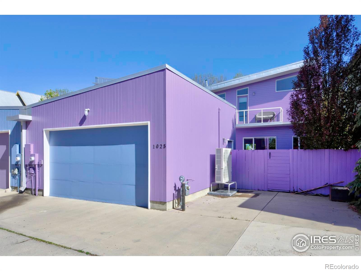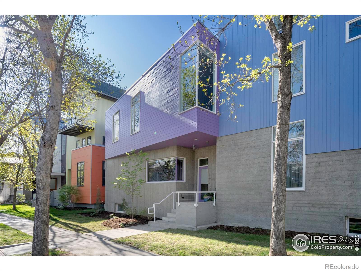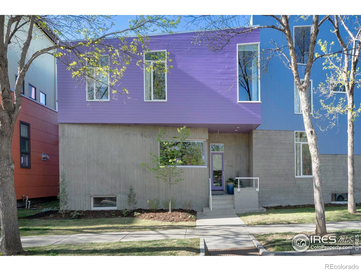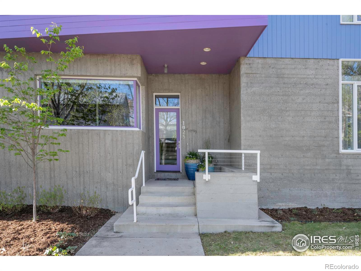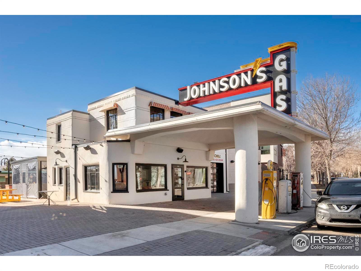Find us on...
Dashboard
- 4 Beds
- 4 Baths
- 3,929 Sqft
- .08 Acres
New Search X
1025 Neon Forest Circle
WARM & inviting on the inside, COOL & urban on the outside. This Prospect original features amazing, smart spaces in a home designed for the way you live today. Spacious open plan main floor brings the outdoors in with walls of windows in the living room & kitchen. The kitchen features a massive quartz island with plenty of counter space & walk in pantry, perfect for entertaining. Australian chestnut hardwood floors throughout the living area with modern sized tile floors at front & back entries, just so smart. The attached garage & private courtyard w/ deck & small yard are details that add up to easy, low maintenance living. Upstairs you'll find another living space + 2 bedrooms & a swoon worthy primary suite w/ balcony. The fully finished basement gives you room for guests or just a great retreat for movie & game night. Board form concrete, EPDM roof and newly installed heat pump mean this home is low maintenance and ready to go. It's all about lifestyle in Prospect, walk to restaurants, gym, spa, pottery studio, art gallery and more. The Prospect HOA hosts numerous events throughout the year including porch concerts all summer long. THIS IS THE GOOD LIFE.
Listing Office: RE/MAX Alliance-Longmont 
Essential Information
- MLS® #IR1032705
- Price$1,097,450
- Bedrooms4
- Bathrooms4.00
- Full Baths2
- Half Baths1
- Square Footage3,929
- Acres0.08
- Year Built2008
- TypeResidential
- Sub-TypeSingle Family Residence
- StyleContemporary
- StatusPending
Community Information
- Address1025 Neon Forest Circle
- SubdivisionPROSPECT
- CityLongmont
- CountyBoulder
- StateCO
- Zip Code80504
Amenities
- AmenitiesPark
- Parking Spaces2
- # of Garages2
Utilities
Cable Available, Electricity Available, Internet Access (Wired), Natural Gas Available
Interior
- HeatingHeat Pump
- CoolingCentral Air
- FireplaceYes
- StoriesTwo
Interior Features
Eat-in Kitchen, Five Piece Bath, Jack & Jill Bathroom, Kitchen Island, Open Floorplan, Pantry, Walk-In Closet(s)
Appliances
Bar Fridge, Dishwasher, Disposal, Dryer, Oven, Refrigerator, Washer
Fireplaces
Family Room, Gas, Living Room
Exterior
- Exterior FeaturesBalcony
- Lot DescriptionSprinklers In Front
- RoofMembrane
Windows
Double Pane Windows, Window Coverings
School Information
- DistrictSt. Vrain Valley RE-1J
- ElementaryBurlington
- MiddleSunset
- HighNiwot
Additional Information
- Date ListedMay 2nd, 2025
- ZoningPUD
Listing Details
 RE/MAX Alliance-Longmont
RE/MAX Alliance-Longmont
 Terms and Conditions: The content relating to real estate for sale in this Web site comes in part from the Internet Data eXchange ("IDX") program of METROLIST, INC., DBA RECOLORADO® Real estate listings held by brokers other than RE/MAX Professionals are marked with the IDX Logo. This information is being provided for the consumers personal, non-commercial use and may not be used for any other purpose. All information subject to change and should be independently verified.
Terms and Conditions: The content relating to real estate for sale in this Web site comes in part from the Internet Data eXchange ("IDX") program of METROLIST, INC., DBA RECOLORADO® Real estate listings held by brokers other than RE/MAX Professionals are marked with the IDX Logo. This information is being provided for the consumers personal, non-commercial use and may not be used for any other purpose. All information subject to change and should be independently verified.
Copyright 2025 METROLIST, INC., DBA RECOLORADO® -- All Rights Reserved 6455 S. Yosemite St., Suite 500 Greenwood Village, CO 80111 USA
Listing information last updated on July 16th, 2025 at 7:03pm MDT.

