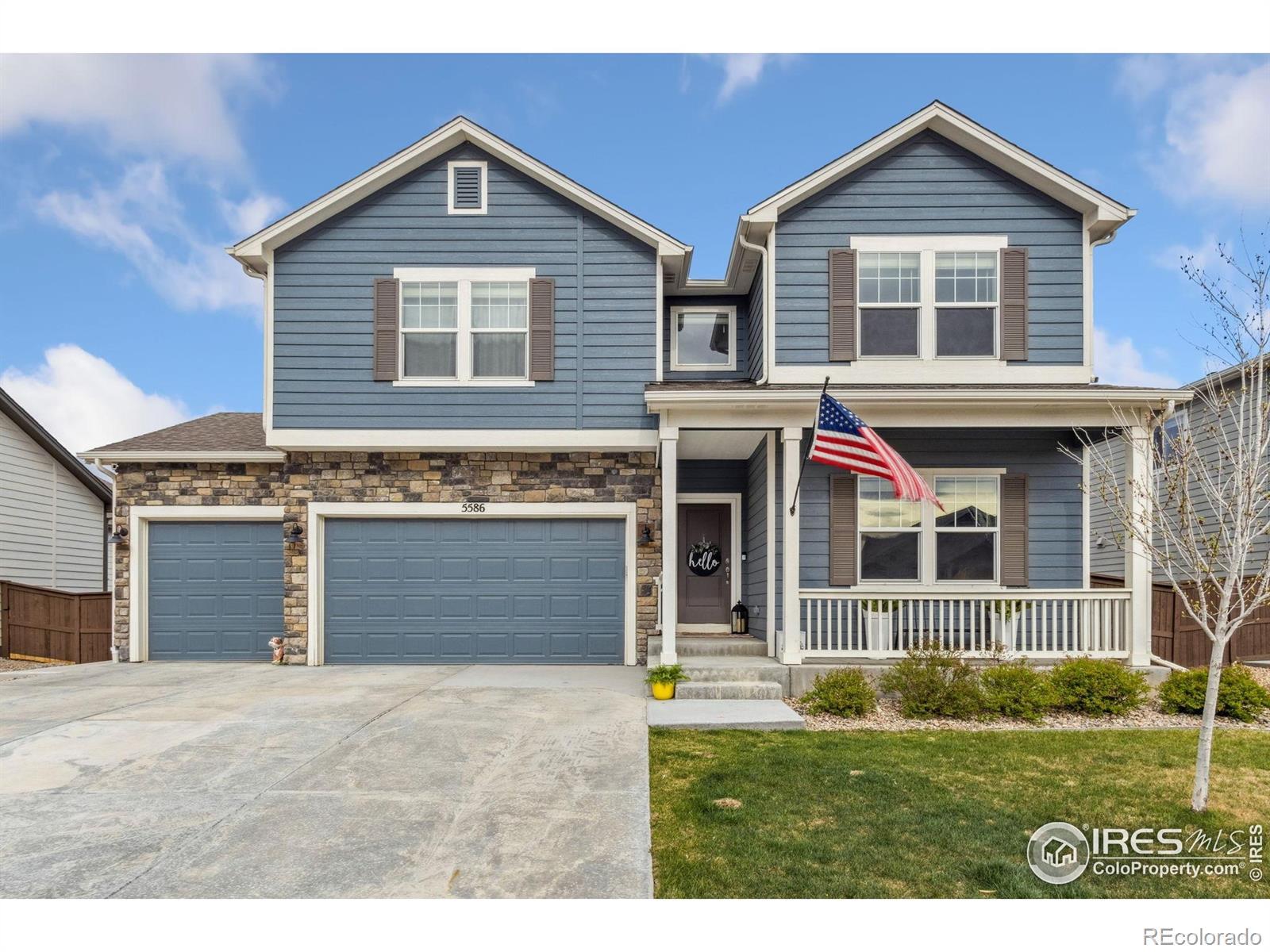Find us on...
Dashboard
- 4 Beds
- 4 Baths
- 3,803 Sqft
- .16 Acres
New Search X
5586 Vona Drive
Welcome to a stunning, better-than-new home in one of Loveland's most desirable neighborhoods! With over 3,800 square feet of beautifully finished living space, this 4-bedroom, 4-bathroom home offers a perfect blend of modern luxury, thoughtful upgrades, and functional design. Step inside to discover a bright, open floor plan filled with natural light and a seamless flow between the living, dining, and kitchen areas-ideal for both everyday living and entertaining. The luxury kitchen features a gas range with double oven, a spacious island, walk-in pantry, and sleek contemporary finishes. The separate dining area adds elegance for family meals and special gatherings. You'll love the custom built-ins in the living room and dedicated office space-complete with a Murphy bed, perfect for guests or dual-purpose use. The living room is anchored by a cozy fireplace with a custom mantle, creating an inviting focal point for relaxing evenings. Head upstairs and discover a spacious loft, perfect for a second living area, media room, or playroom-ideal for both relaxation and entertaining. The upper level also features a generously sized primary bedroom with plenty of natural light, two additional large bedrooms, and a conveniently located laundry room. The finished basement adds even more flexible space-ideal for a home gym, media room, or game area. The extra large garage features built-in storage and plenty of room for cars and toys! Outside, enjoy professionally designed landscaping, a brand-new extended patio, and easy maintenance thanks to a full sprinkler system with drip lines. Don't miss this opportunity to own a meticulously maintained home that's truly move-in ready.
Listing Office: Resident Realty 
Essential Information
- MLS® #IR1032866
- Price$725,000
- Bedrooms4
- Bathrooms4.00
- Full Baths3
- Half Baths1
- Square Footage3,803
- Acres0.16
- Year Built2021
- TypeResidential
- Sub-TypeSingle Family Residence
- StatusActive
Community Information
- Address5586 Vona Drive
- CityLoveland
- CountyLarimer
- StateCO
- Zip Code80538
Subdivision
Eagle Brook Meadows 1st Sub Lov
Amenities
- AmenitiesTrail(s)
- Parking Spaces3
- # of Garages3
- ViewMountain(s)
Utilities
Cable Available, Electricity Available, Internet Access (Wired), Natural Gas Available
Interior
- HeatingForced Air
- CoolingCentral Air
- FireplaceYes
- FireplacesGas, Gas Log
- StoriesTwo
Interior Features
Eat-in Kitchen, Five Piece Bath, Kitchen Island, Open Floorplan, Pantry, Walk-In Closet(s)
Appliances
Dishwasher, Disposal, Double Oven, Microwave, Oven, Refrigerator
Exterior
- Lot DescriptionLevel, Sprinklers In Front
- WindowsDouble Pane Windows
- RoofComposition
School Information
- DistrictThompson R2-J
- ElementaryCentennial
- MiddleLucile Erwin
- HighLoveland
Additional Information
- Date ListedMay 2nd, 2025
- ZoningP-72
Listing Details
 Resident Realty
Resident Realty
 Terms and Conditions: The content relating to real estate for sale in this Web site comes in part from the Internet Data eXchange ("IDX") program of METROLIST, INC., DBA RECOLORADO® Real estate listings held by brokers other than RE/MAX Professionals are marked with the IDX Logo. This information is being provided for the consumers personal, non-commercial use and may not be used for any other purpose. All information subject to change and should be independently verified.
Terms and Conditions: The content relating to real estate for sale in this Web site comes in part from the Internet Data eXchange ("IDX") program of METROLIST, INC., DBA RECOLORADO® Real estate listings held by brokers other than RE/MAX Professionals are marked with the IDX Logo. This information is being provided for the consumers personal, non-commercial use and may not be used for any other purpose. All information subject to change and should be independently verified.
Copyright 2025 METROLIST, INC., DBA RECOLORADO® -- All Rights Reserved 6455 S. Yosemite St., Suite 500 Greenwood Village, CO 80111 USA
Listing information last updated on May 3rd, 2025 at 6:22pm MDT.



































