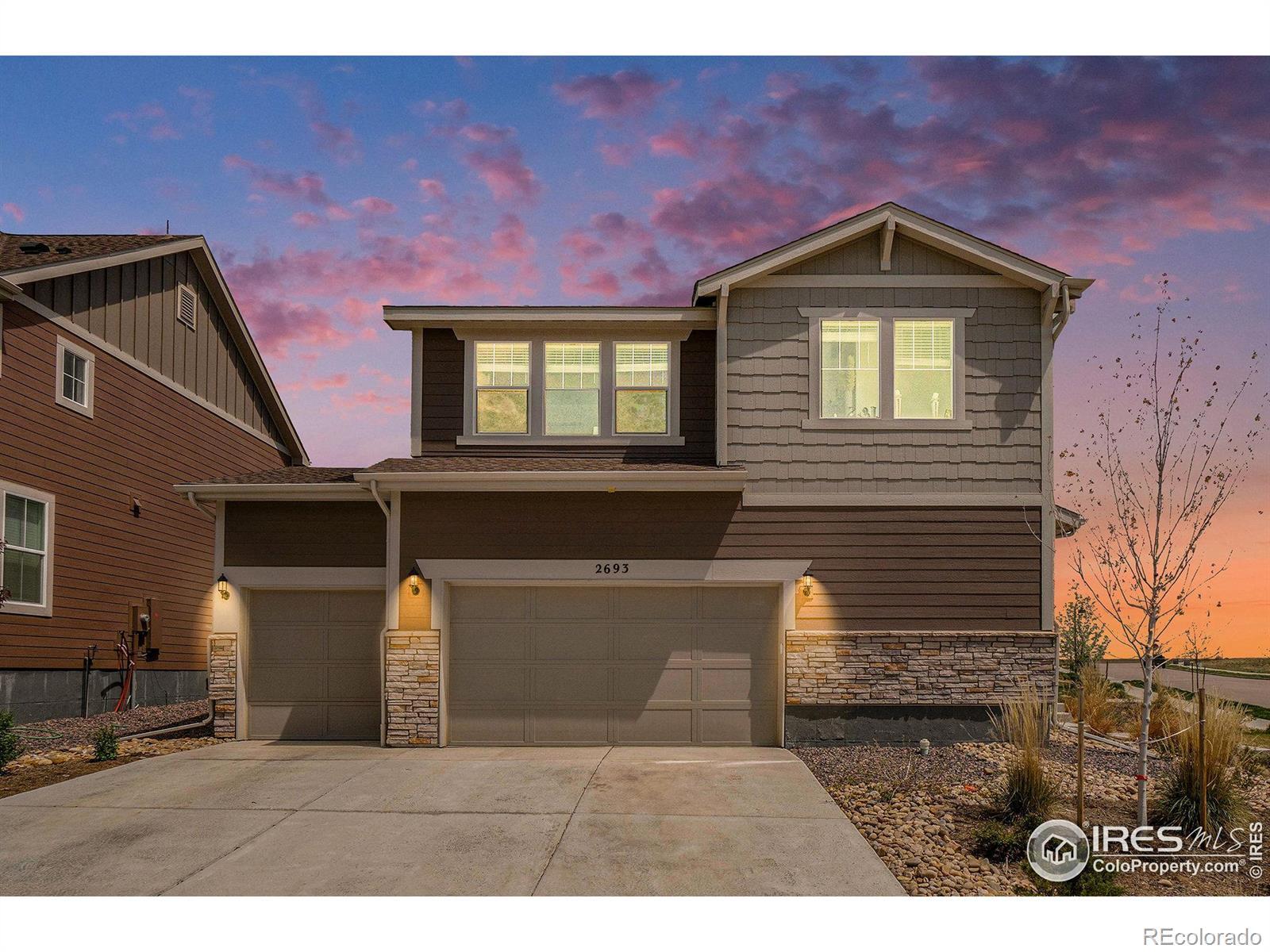Find us on...
Dashboard
- 3 Beds
- 3 Baths
- 1,618 Sqft
- .12 Acres
New Search X
2693 Silverheels Drive
You wont see this price for a property with this much value anywhere else. This single family home offers 3 bedrooms, 2.5 baths and a 3 car garage. Don't miss the stand out features including a large primary suite with ensuite bathroom, large walk in closet and separate laundry room. Step into a bright and open main floor great room flowing into a modern kitchen with stainless steel appliances, pantry, and durable vinyl plank flooring. High-end finishes, energy-efficient AC, and smart technology blend luxury with modern living. Upstairs are 3 bedrooms and 2 bathrooms plus the oversized laundry room. The huge primary bedroom offers Rocky Mountain views of snow capped peaks, a primary ensuite bathroom and large walk in closet. The yard extends all the way against the home to the North, giving opportunity for new owners to expand the yard with a fenced in area or a large concrete patio. Nestled in the vibrant Kinston community, minutes from I-25, dining, shopping, and entertainment. Plus, a 600 sq ft crawl space with concrete flooring and nearly 6-foot ceilings for bonus storage. Schedule your tour today and make this home yours. Ask about the VA assumable mortgage with low interest rate.
Listing Office: Find Colorado Real Estate 
Essential Information
- MLS® #IR1032887
- Price$429,000
- Bedrooms3
- Bathrooms3.00
- Full Baths1
- Half Baths1
- Square Footage1,618
- Acres0.12
- Year Built2022
- TypeResidential
- Sub-TypeSingle Family Residence
- StatusActive
Community Information
- Address2693 Silverheels Drive
- CityLoveland
- CountyLarimer
- StateCO
- Zip Code80538
Subdivision
Kinston Centerra (Millennium East 10th Sub)
Amenities
- AmenitiesClubhouse
- Parking Spaces3
- # of Garages3
- ViewMountain(s)
Utilities
Cable Available, Electricity Available, Internet Access (Wired), Natural Gas Available
Interior
- HeatingForced Air
- CoolingCentral Air
- StoriesTwo
Interior Features
Eat-in Kitchen, Open Floorplan
Appliances
Dishwasher, Microwave, Oven, Refrigerator
Exterior
- Lot DescriptionCorner Lot
- WindowsWindow Coverings
- RoofComposition
School Information
- DistrictThompson R2-J
- ElementaryOther
- MiddleOther
- HighMountain View
Additional Information
- Date ListedMay 2nd, 2025
- ZoningSFR
Listing Details
 Find Colorado Real Estate
Find Colorado Real Estate
 Terms and Conditions: The content relating to real estate for sale in this Web site comes in part from the Internet Data eXchange ("IDX") program of METROLIST, INC., DBA RECOLORADO® Real estate listings held by brokers other than RE/MAX Professionals are marked with the IDX Logo. This information is being provided for the consumers personal, non-commercial use and may not be used for any other purpose. All information subject to change and should be independently verified.
Terms and Conditions: The content relating to real estate for sale in this Web site comes in part from the Internet Data eXchange ("IDX") program of METROLIST, INC., DBA RECOLORADO® Real estate listings held by brokers other than RE/MAX Professionals are marked with the IDX Logo. This information is being provided for the consumers personal, non-commercial use and may not be used for any other purpose. All information subject to change and should be independently verified.
Copyright 2025 METROLIST, INC., DBA RECOLORADO® -- All Rights Reserved 6455 S. Yosemite St., Suite 500 Greenwood Village, CO 80111 USA
Listing information last updated on September 1st, 2025 at 4:03am MDT.






































