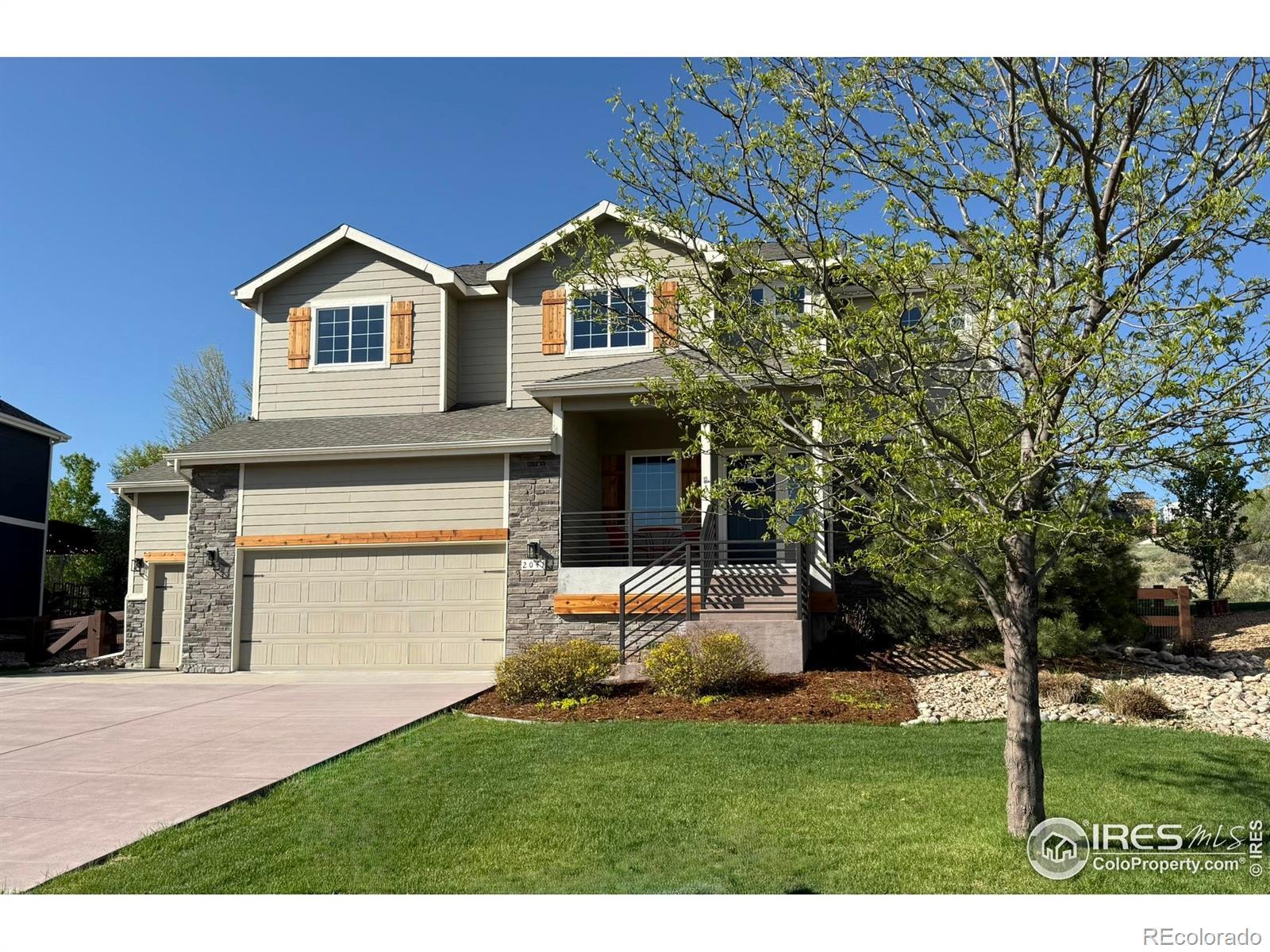Find us on...
Dashboard
- 4 Beds
- 3 Baths
- 2,169 Sqft
- .24 Acres
New Search X
2041 Bayfront Drive
"Live Where You Play - Updated 4-Bedroom Home with Lakes, Trails & Harvest Perks!" Professional photos to follow soon. Welcome to 2041 Bayfront Drive, a beautifully remodeled two-story home in the heart of Water Valley South-a community known for its unmatched amenities and vibrant lifestyle. This spacious home features 4 large bedrooms all conveniently located upstairs, offering the perfect layout for families or anyone seeking separation between living and sleeping spaces. Step inside to find a fresh, modern interior complete with beautifully refinished wood floors, brand new carpet in the bedrooms, engineered wood floors upstairs, fresh paint throughout, and a stylish new light package throughout. The kitchen has been thoughtfully updated with new stainless-steel appliances, refrigerator that is counter depth, granite countertops, new backsplash and tasteful finishes that blend functionality with elegance. Additional upgrades include a new front door, custom iron handrail, new driveway, new sliding back door and a newly poured concrete patio ideal for outdoor dining and relaxation. Bring all your toys for easy placement in the 4 car oversized garage, your golf cart will love it! Living in Windsor Valley South means more than just a beautiful home, you'll have access to an active and enriching lifestyle. Enjoy four private community lakes with beach access, fishing, tennis and pickleball courts, and exclusive access to nearby orchards and working farms where you can participate in seasonal harvests of fruit, corn, and pumpkins. You're also just minutes from Pelican Lakes Golf Club and the RainDance River Resort-home to one of the largest outdoor pools in Northern Colorado. Did we mentioned that it also back to private open-space. Move-in ready and packed with value, this home is a rare opportunity to enjoy modern updates and exceptional amenities in one of Windsor's most sought-after neighborhoods.
Listing Office: Coldwell Banker Plains 
Essential Information
- MLS® #IR1032982
- Price$689,000
- Bedrooms4
- Bathrooms3.00
- Full Baths2
- Half Baths1
- Square Footage2,169
- Acres0.24
- Year Built2013
- TypeResidential
- Sub-TypeSingle Family Residence
- StyleContemporary
- StatusActive
Community Information
- Address2041 Bayfront Drive
- SubdivisionWater Valley Hillside Sub
- CityWindsor
- CountyWeld
- StateCO
- Zip Code80550
Amenities
- Parking Spaces4
- ParkingOversized
- # of Garages4
Amenities
Golf Course, Park, Tennis Court(s), Trail(s)
Utilities
Cable Available, Natural Gas Available
Interior
- HeatingForced Air
- CoolingCeiling Fan(s), Central Air
- StoriesTwo
Interior Features
Five Piece Bath, Open Floorplan
Appliances
Dishwasher, Disposal, Microwave, Oven, Refrigerator
Exterior
- WindowsDouble Pane Windows
- RoofComposition
Lot Description
Open Space, Sprinklers In Front
School Information
- DistrictOther
- ElementaryMountain View
- MiddleOther
- HighWindsor
Additional Information
- Date ListedMay 3rd, 2025
- ZoningRES
Listing Details
 Coldwell Banker Plains
Coldwell Banker Plains
 Terms and Conditions: The content relating to real estate for sale in this Web site comes in part from the Internet Data eXchange ("IDX") program of METROLIST, INC., DBA RECOLORADO® Real estate listings held by brokers other than RE/MAX Professionals are marked with the IDX Logo. This information is being provided for the consumers personal, non-commercial use and may not be used for any other purpose. All information subject to change and should be independently verified.
Terms and Conditions: The content relating to real estate for sale in this Web site comes in part from the Internet Data eXchange ("IDX") program of METROLIST, INC., DBA RECOLORADO® Real estate listings held by brokers other than RE/MAX Professionals are marked with the IDX Logo. This information is being provided for the consumers personal, non-commercial use and may not be used for any other purpose. All information subject to change and should be independently verified.
Copyright 2025 METROLIST, INC., DBA RECOLORADO® -- All Rights Reserved 6455 S. Yosemite St., Suite 500 Greenwood Village, CO 80111 USA
Listing information last updated on May 3rd, 2025 at 9:03pm MDT.





