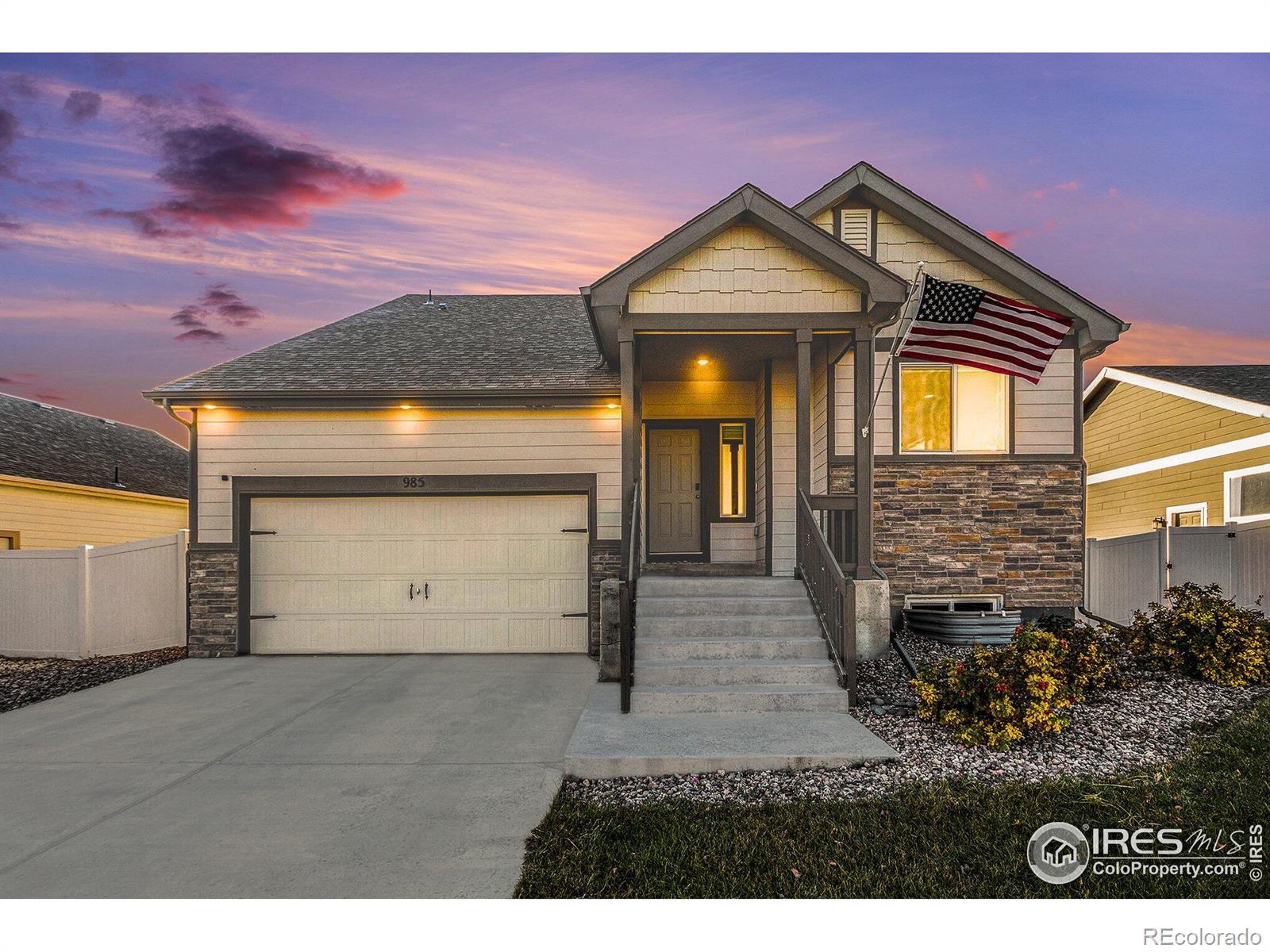Find us on...
Dashboard
- 3 Beds
- 3 Baths
- 1,604 Sqft
- .14 Acres
New Search X
985 Axis Drive
Beautiful home with sweeping open space and mountain views! Step inside this bright, airy home featuring soaring ceilings and sun-splashed spaces. Large kitchen with tons of cabinet space, pantry, bar seating, and window over the sink. The dining space is perfect for entertaining and overlooks the sunken living room. Relax in the living room complete with extra wide sliding glass door to the back patio and plenty of space for oversized deep seating. You'll find views overlooking the open space and mountain panoramas from nearly every room in the house! HUGE laundry room with storage, shelving, project counter, and window for those fantastic views. Front load clothes washer and dryer stay. Large yard with patio and plenty of space for yard games and a Summer BBQ under the stars. Need a little extra space? This home backs to an expansive open space offering enough room for your outdoor adventures. End the day in the serene Owner's Retreat complete with private bath, large walk-in closet, and incredible mountain views. The Owner's private bathroom features dual vanities and tiled bath and shower. All bedrooms have wonderful views and space to spread out. Bring your toys - the 37' deep tandem 3-car garage feels massive. The metro district provides non-potable irrigation water and trash service for residents. Trails connect throughout the neighborhood and to the private pond. Schedule a tour today and make your next move your best move!
Listing Office: RE/MAX Alliance-FTC South 
Essential Information
- MLS® #IR1032987
- Price$449,900
- Bedrooms3
- Bathrooms3.00
- Full Baths2
- Half Baths1
- Square Footage1,604
- Acres0.14
- Year Built2020
- TypeResidential
- Sub-TypeSingle Family Residence
- StatusActive
Community Information
- Address985 Axis Drive
- SubdivisionHunters Crossing
- CitySeverance
- CountyWeld
- StateCO
- Zip Code80550
Amenities
- AmenitiesPark, Playground
- Parking Spaces3
- ParkingOversized, Tandem
- # of Garages3
- ViewMountain(s)
Utilities
Cable Available, Electricity Available, Internet Access (Wired), Natural Gas Available
Interior
- HeatingForced Air
- CoolingCeiling Fan(s), Central Air
- StoriesBi-Level
Interior Features
Eat-in Kitchen, Open Floorplan, Pantry, Smart Thermostat, Vaulted Ceiling(s), Walk-In Closet(s)
Appliances
Dishwasher, Disposal, Dryer, Microwave, Oven, Refrigerator, Washer
Exterior
- WindowsDouble Pane Windows
- RoofComposition
Lot Description
Open Space, Sprinklers In Front
School Information
- DistrictOther
- ElementaryGrand View
- MiddleSeverance
- HighSeverance
Additional Information
- Date ListedMay 2nd, 2025
- ZoningRES
Listing Details
 RE/MAX Alliance-FTC South
RE/MAX Alliance-FTC South
 Terms and Conditions: The content relating to real estate for sale in this Web site comes in part from the Internet Data eXchange ("IDX") program of METROLIST, INC., DBA RECOLORADO® Real estate listings held by brokers other than RE/MAX Professionals are marked with the IDX Logo. This information is being provided for the consumers personal, non-commercial use and may not be used for any other purpose. All information subject to change and should be independently verified.
Terms and Conditions: The content relating to real estate for sale in this Web site comes in part from the Internet Data eXchange ("IDX") program of METROLIST, INC., DBA RECOLORADO® Real estate listings held by brokers other than RE/MAX Professionals are marked with the IDX Logo. This information is being provided for the consumers personal, non-commercial use and may not be used for any other purpose. All information subject to change and should be independently verified.
Copyright 2025 METROLIST, INC., DBA RECOLORADO® -- All Rights Reserved 6455 S. Yosemite St., Suite 500 Greenwood Village, CO 80111 USA
Listing information last updated on May 10th, 2025 at 3:03pm MDT.







































