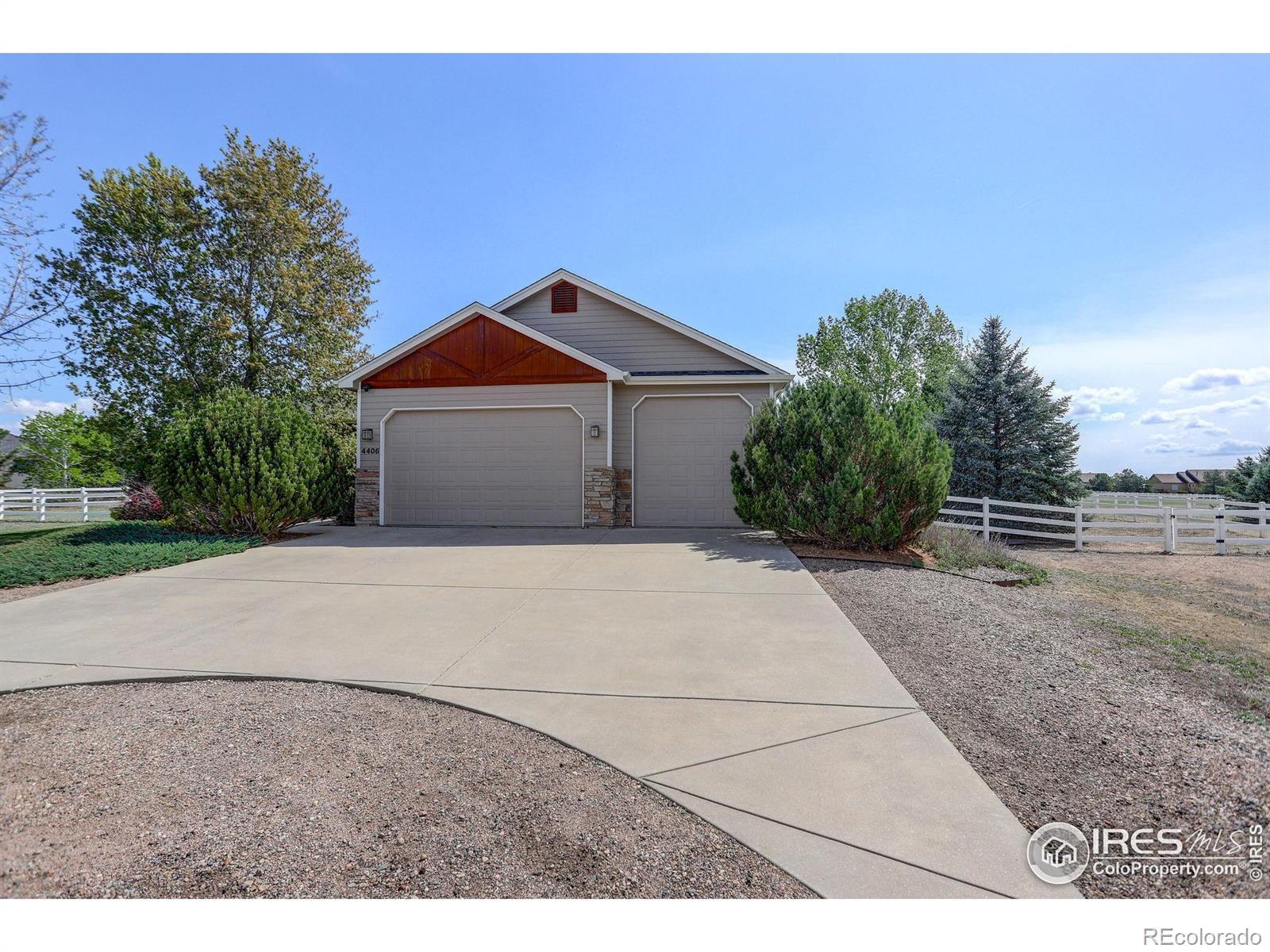Find us on...
Dashboard
- 3 Beds
- 2 Baths
- 1,863 Sqft
- 2.39 Acres
New Search X
4406 Indigo Drive
Welcome to your dream home in beautiful Severance Colorado! This custom built 3-bdrms, 2-ba ranch home on 2.39 acres. Situated on a fully fenced lot ideal for horses, this property is perfect for those seeking a blend of rural tranquility & modern amenities. Inside, the home features an open floor plan w/hardwood floors in both kitchen/dining room. The Great room has vaulted ceilings, gas fireplace w/marble surround. The office/sunroom shows light & bright w/access from the kitchen. Kitchen has 42' Alder cabinets, quartz countertop, upgraded appliances included a Bosch dishwasher; hot water dispenser all included. Primary suite has vaulted ceilings with en-suite bathroom w/ quartz vanities, jetted tub & walk-in shower. New furnace/AC/hot water heater & humidifier. You'll love the oversized 946 SF heated garage, complete w/a 10-foot door. Providing plenty of room for vehicles, equipment, & toys. Rare opportunity to own versatile property w/room to grow w/a full unfin bsmt, ready for your personal touches. Enjoy the peace & space of the country living w/the convenience of nearby Severance, Windsor & Fort Collins amenities. Bring your horses, RV, and all your hobbies!
Listing Office: Coldwell Banker Realty- Fort Collins 
Essential Information
- MLS® #IR1033114
- Price$910,000
- Bedrooms3
- Bathrooms2.00
- Full Baths2
- Square Footage1,863
- Acres2.39
- Year Built2004
- TypeResidential
- Sub-TypeSingle Family Residence
- StyleContemporary
- StatusActive
Community Information
- Address4406 Indigo Drive
- SubdivisionCasa Loma Estates
- CitySeverance
- CountyWeld
- StateCO
- Zip Code80550
Amenities
- Parking Spaces4
- # of Garages4
- ViewMountain(s)
Utilities
Electricity Available, Natural Gas Available
Parking
Heated Garage, Oversized, Oversized Door, RV Access/Parking, Tandem
Interior
- HeatingForced Air
- CoolingCeiling Fan(s), Central Air
- FireplaceYes
- FireplacesGas, Gas Log, Great Room
- StoriesOne
Interior Features
Central Vacuum, Five Piece Bath, Open Floorplan, Vaulted Ceiling(s), Walk-In Closet(s)
Appliances
Dishwasher, Disposal, Dryer, Freezer, Humidifier, Microwave, Oven, Refrigerator, Washer
Exterior
- Lot DescriptionSprinklers In Front
- RoofComposition
Windows
Bay Window(s), Double Pane Windows, Window Coverings
School Information
- DistrictOther
- ElementaryRange View
- MiddleSeverance
- HighSeverance
Additional Information
- Date ListedMay 8th, 2025
- ZoningRes
Listing Details
Coldwell Banker Realty- Fort Collins
 Terms and Conditions: The content relating to real estate for sale in this Web site comes in part from the Internet Data eXchange ("IDX") program of METROLIST, INC., DBA RECOLORADO® Real estate listings held by brokers other than RE/MAX Professionals are marked with the IDX Logo. This information is being provided for the consumers personal, non-commercial use and may not be used for any other purpose. All information subject to change and should be independently verified.
Terms and Conditions: The content relating to real estate for sale in this Web site comes in part from the Internet Data eXchange ("IDX") program of METROLIST, INC., DBA RECOLORADO® Real estate listings held by brokers other than RE/MAX Professionals are marked with the IDX Logo. This information is being provided for the consumers personal, non-commercial use and may not be used for any other purpose. All information subject to change and should be independently verified.
Copyright 2025 METROLIST, INC., DBA RECOLORADO® -- All Rights Reserved 6455 S. Yosemite St., Suite 500 Greenwood Village, CO 80111 USA
Listing information last updated on May 10th, 2025 at 5:48pm MDT.










































