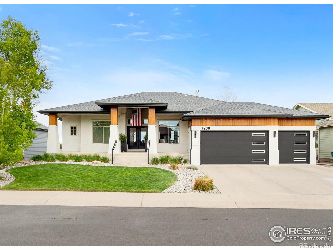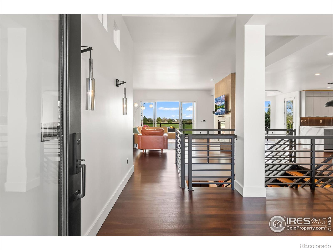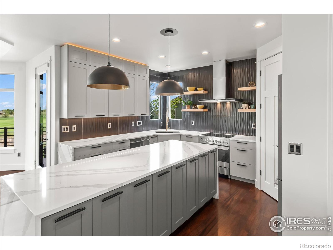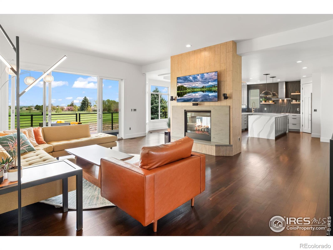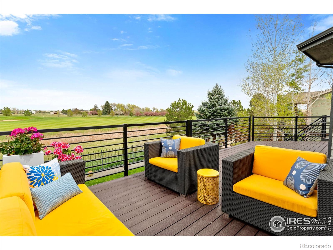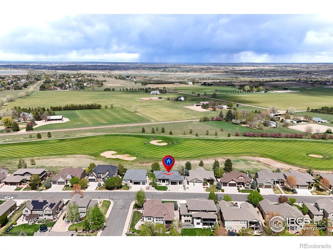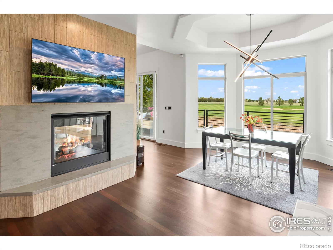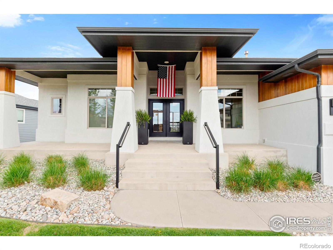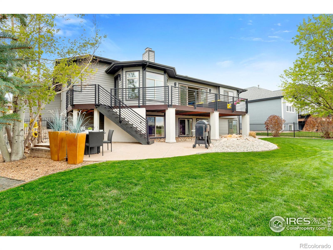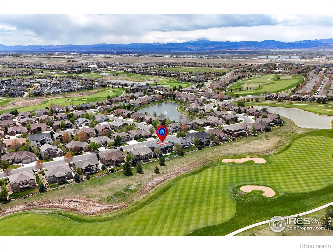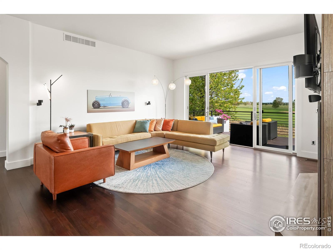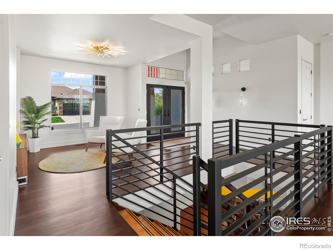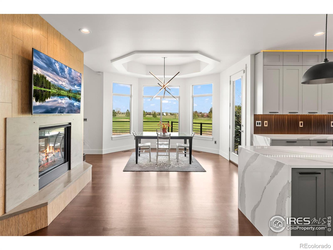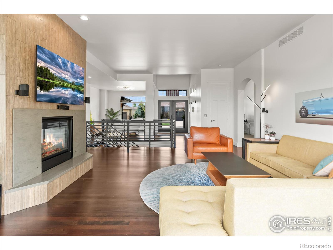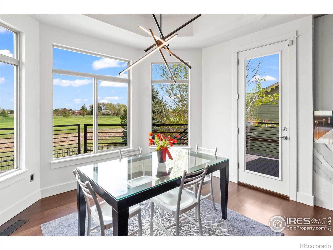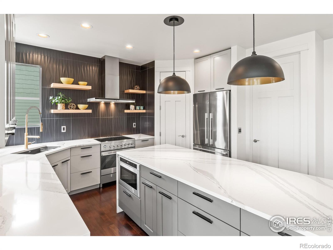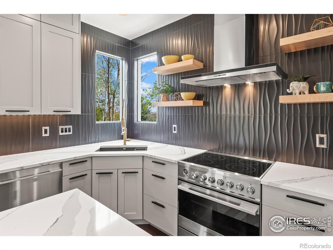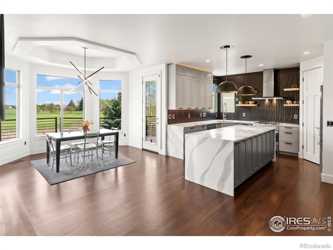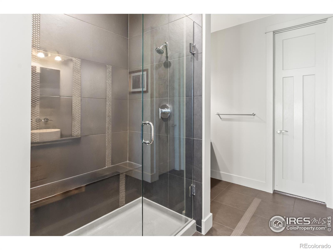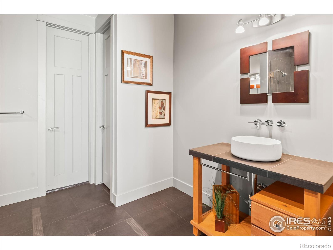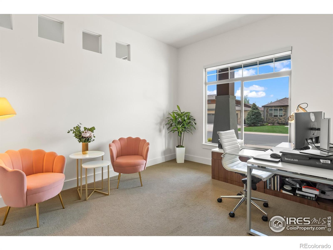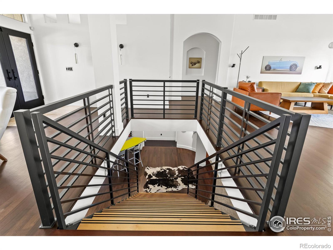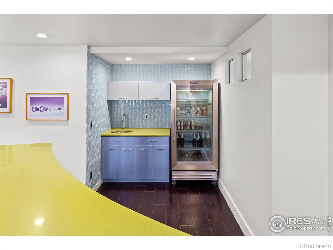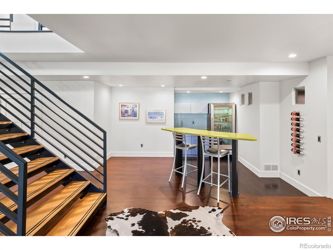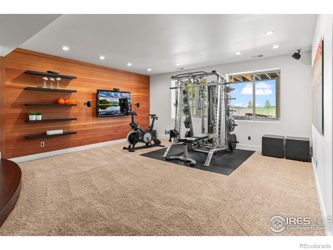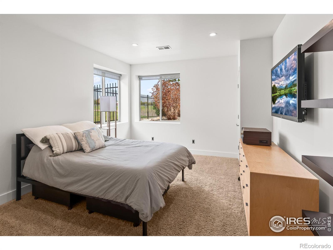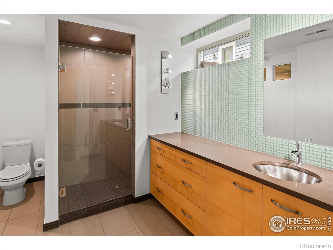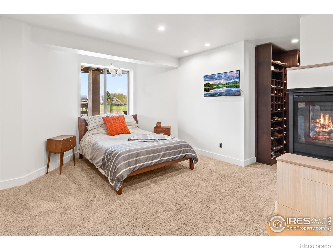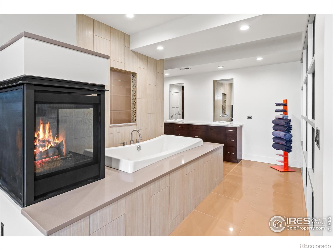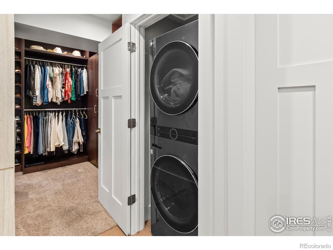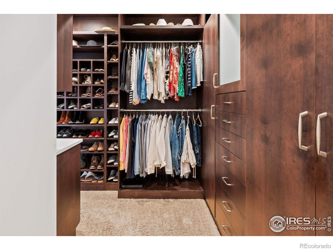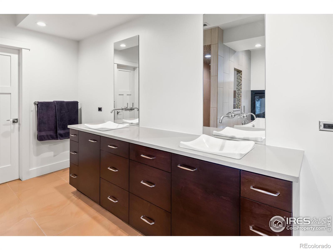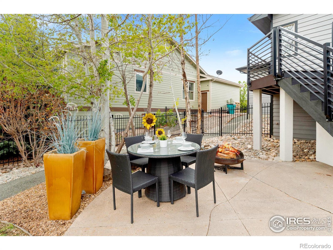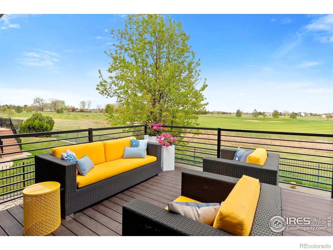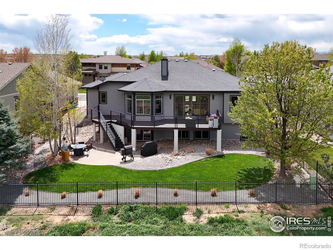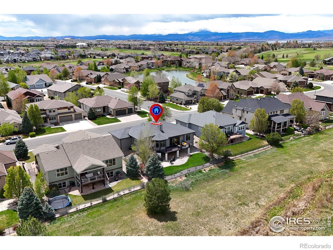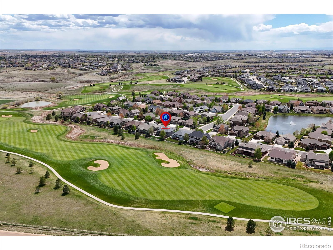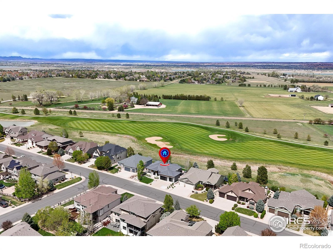Find us on...
Dashboard
- 3 Beds
- 4 Baths
- 3,870 Sqft
- .21 Acres
New Search X
7230 Spanish Bay Drive
This 3 bedroom (plus an beautiful office with tons of windows), 4 bathroom modern ranch is nestled along the 5th fairway of the Highland Meadows Golf Course. This stunner offers not only coveted golf course frontage but truly unmatched views that set it apart from the average golf course property. Beyond the meticulously manicured fairway is an open panorama of pristine Colorado views - rolling 6-35 acre parcels as far as the eye can see, creating an extraordinary sense of space, serenity, and privacy rarely found in the area. Recently reimagined with a full-scale renovation, this home is true contemporary sophistication. The heart of the home is a show-stopping, custom-designed kitchen featuring a double waterfall-edge quartz island, sleek Fisher & Paykel appliances, tiled accent wall with floating shelves and exquisite cabinetry crafted by Longs Peak Cabinetworks. Throughout the home, refinished hardwood floors, fresh designer paint and eye catching light fixtures create a modern aesthetic. A stunning 5-foot wide floating maple-and-metal staircase with custom metal railing serves as a striking architectural centerpiece, while the double-sided fireplace with sleek finish work seamlessly connects the kitchen and living room, perfect for both cozy evenings and elegant entertaining. The basement features a modern, retro bar with commercial refrigerator and double primary bedrooms with en suite bathrooms grace the main and lower level. The primary in the lower level features a completely custom, double entry closet and large walk in shower for the most discerning buyer. Every detail was considered-even the oversized garage has been upgraded with finished drywall, fresh paint, a new side-opening door and an epoxy-coated floor.This is a rare opportunity to own a refined, modern, move-in-ready home with timeless design, extremely elevated finishes, and views that simply cannot be replicated.
Listing Office: RE/MAX Alliance-Loveland 
Essential Information
- MLS® #IR1033189
- Price$1,250,000
- Bedrooms3
- Bathrooms4.00
- Full Baths1
- Half Baths1
- Square Footage3,870
- Acres0.21
- Year Built2007
- TypeResidential
- Sub-TypeSingle Family Residence
- StatusActive
Community Information
- Address7230 Spanish Bay Drive
- SubdivisionHighland Meadows
- CityWindsor
- CountyLarimer
- StateCO
- Zip Code80550
Amenities
- Parking Spaces3
- # of Garages3
- ViewMountain(s), Plains
Amenities
Business Center, Clubhouse, Fitness Center, Golf Course, Park, Playground, Pool, Tennis Court(s), Trail(s)
Utilities
Cable Available, Electricity Available, Internet Access (Wired), Natural Gas Available
Interior
- HeatingForced Air
- CoolingCentral Air
- FireplaceYes
- FireplacesGas, Gas Log, Other
- StoriesOne
Interior Features
Eat-in Kitchen, Open Floorplan, Walk-In Closet(s), Wet Bar
Appliances
Bar Fridge, Dishwasher, Microwave, Oven, Refrigerator
Exterior
- WindowsWindow Coverings
- RoofComposition
Lot Description
On Golf Course, Sprinklers In Front
School Information
- DistrictPoudre R-1
- ElementaryBethke
- MiddlePreston
- HighFossil Ridge
Additional Information
- Date ListedMay 9th, 2025
- ZoningRES
Listing Details
 RE/MAX Alliance-Loveland
RE/MAX Alliance-Loveland
 Terms and Conditions: The content relating to real estate for sale in this Web site comes in part from the Internet Data eXchange ("IDX") program of METROLIST, INC., DBA RECOLORADO® Real estate listings held by brokers other than RE/MAX Professionals are marked with the IDX Logo. This information is being provided for the consumers personal, non-commercial use and may not be used for any other purpose. All information subject to change and should be independently verified.
Terms and Conditions: The content relating to real estate for sale in this Web site comes in part from the Internet Data eXchange ("IDX") program of METROLIST, INC., DBA RECOLORADO® Real estate listings held by brokers other than RE/MAX Professionals are marked with the IDX Logo. This information is being provided for the consumers personal, non-commercial use and may not be used for any other purpose. All information subject to change and should be independently verified.
Copyright 2025 METROLIST, INC., DBA RECOLORADO® -- All Rights Reserved 6455 S. Yosemite St., Suite 500 Greenwood Village, CO 80111 USA
Listing information last updated on July 7th, 2025 at 12:49pm MDT.

